Cucine Lineari a basso costo - Foto e idee per arredare
Filtra anche per:
Budget
Ordina per:Popolari oggi
121 - 140 di 3.616 foto
1 di 3
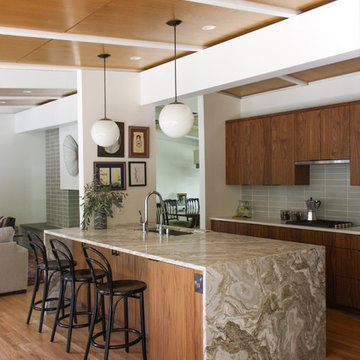
Design + Photos: Leslie Murchie Cascino
Esempio di una cucina minimalista di medie dimensioni con lavello da incasso, ante lisce, ante in legno scuro, top in quarzite, paraspruzzi grigio, paraspruzzi con piastrelle in ceramica, elettrodomestici in acciaio inossidabile, pavimento in legno massello medio, pavimento arancione e top beige
Esempio di una cucina minimalista di medie dimensioni con lavello da incasso, ante lisce, ante in legno scuro, top in quarzite, paraspruzzi grigio, paraspruzzi con piastrelle in ceramica, elettrodomestici in acciaio inossidabile, pavimento in legno massello medio, pavimento arancione e top beige
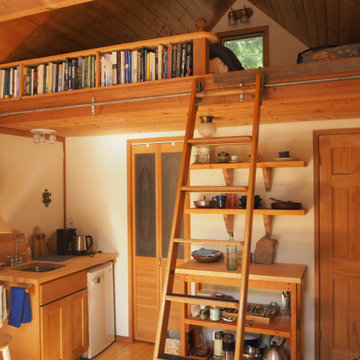
We converted the original 1920's 240 SF garage into a Poetry/Writing Studio by removing the flat roof, and adding a cathedral-ceiling gable roof, with a loft sleeping space reached by library ladder. The kitchenette is minimal--sink, under-counter refrigerator and hot plate. Behind the frosted glass folding door on the left, the toilet, on the right, a shower.
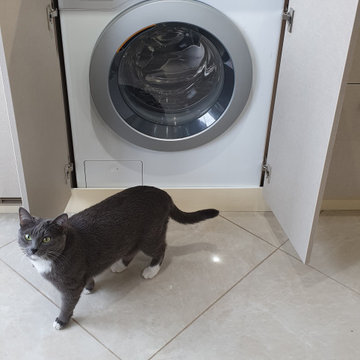
Foto di una piccola cucina lineare contemporanea chiusa con lavello integrato, ante lisce, ante beige, top in superficie solida, paraspruzzi beige, paraspruzzi con piastrelle in ceramica, elettrodomestici neri, pavimento in gres porcellanato, nessuna isola, pavimento beige e top beige
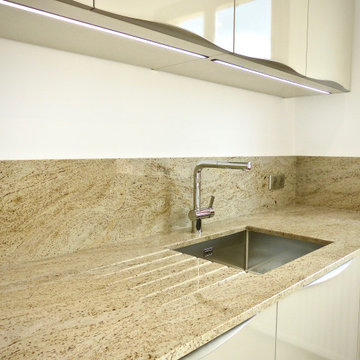
Foto di una piccola cucina lineare country chiusa con lavello sottopiano, ante a filo, ante beige, top in granito, paraspruzzi beige, paraspruzzi in marmo, elettrodomestici da incasso, pavimento in vinile, penisola, pavimento grigio e top beige
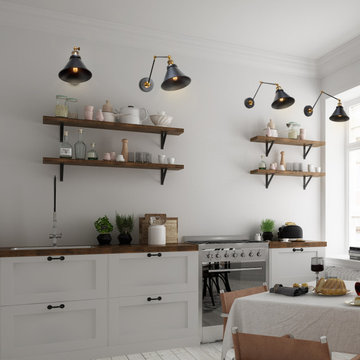
Love this modern kitchen setting! The light features 2-in-1 design look that you could install it as plug-in or hardwired as you like. And it could hang on a sloped wall or ceiling. With the long lasting steel in handmade painting black& brass finish, it is a sustainable perfection for your modern kitchen counter, bedside reading, headboard, bedroom, bathroom, dining room, living room, corridor, staircase, office, loft, cafe, craft room, bar, restaurant, club and more.
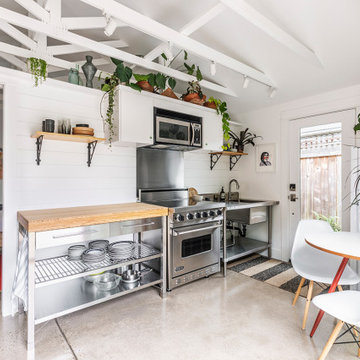
Converted from an existing Tuff Shed garage, the Beech Haus ADU welcomes short stay guests in the heart of the bustling Williams Corridor neighborhood.
Natural light dominates this self-contained unit, with windows on all sides, yet maintains privacy from the primary unit. Double pocket doors between the Living and Bedroom areas offer spatial flexibility to accommodate a variety of guests and preferences. And the open vaulted ceiling makes the space feel airy and interconnected, with a playful nod to its origin as a truss-framed garage.
A play on the words Beach House, we approached this space as if it were a cottage on the coast. Durable and functional, with simplicity of form, this home away from home is cozied with curated treasures and accents. We like to personify it as a vacationer: breezy, lively, and carefree.

Design: Poppy Interiors // Photo: Erich Wilhelm Zander
Immagine di una piccola cucina stile rurale con lavello stile country, ante con riquadro incassato, ante in legno chiaro, paraspruzzi verde, paraspruzzi con piastrelle in ceramica, elettrodomestici in acciaio inossidabile, pavimento in cemento, nessuna isola, pavimento grigio e top bianco
Immagine di una piccola cucina stile rurale con lavello stile country, ante con riquadro incassato, ante in legno chiaro, paraspruzzi verde, paraspruzzi con piastrelle in ceramica, elettrodomestici in acciaio inossidabile, pavimento in cemento, nessuna isola, pavimento grigio e top bianco
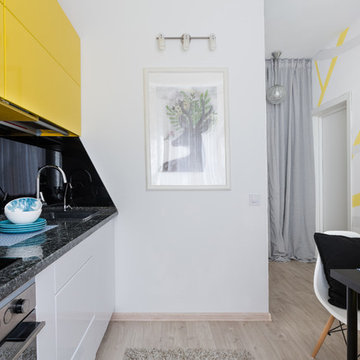
Фотографы: Екатерина Титенко, Анна Чернышова, дизайнер: Александра Сафронова
Immagine di una piccola cucina con lavello da incasso, ante lisce, ante gialle, top in superficie solida, paraspruzzi nero, paraspruzzi con lastra di vetro, elettrodomestici in acciaio inossidabile, pavimento in laminato, nessuna isola, pavimento beige e top nero
Immagine di una piccola cucina con lavello da incasso, ante lisce, ante gialle, top in superficie solida, paraspruzzi nero, paraspruzzi con lastra di vetro, elettrodomestici in acciaio inossidabile, pavimento in laminato, nessuna isola, pavimento beige e top nero
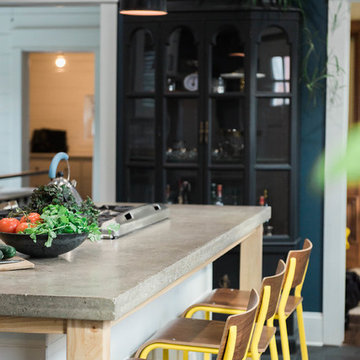
Kitchen Renovation, concrete countertops, herringbone slate flooring, and open shelving over the sink make the space cozy and functional. Handmade mosaic behind the sink that adds character to the home.
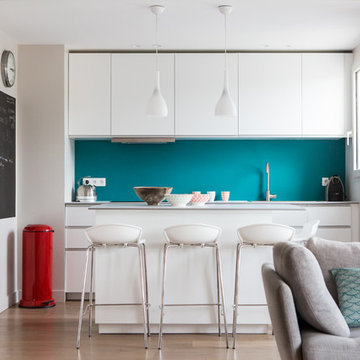
cuisine ouverte
Immagine di una cucina design di medie dimensioni con ante lisce, ante bianche, paraspruzzi blu e parquet chiaro
Immagine di una cucina design di medie dimensioni con ante lisce, ante bianche, paraspruzzi blu e parquet chiaro
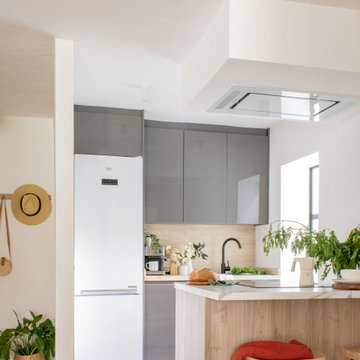
Idee per una piccola cucina tradizionale con lavello a vasca singola, ante lisce, ante grigie, top in laminato, elettrodomestici bianchi, pavimento in laminato e penisola
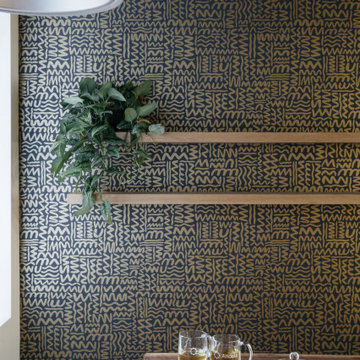
For this kitchen redesign, we drew inspiration from the industrial surroundings of Flatiron, as well as the owners' African roots -- building a space that reflected both.
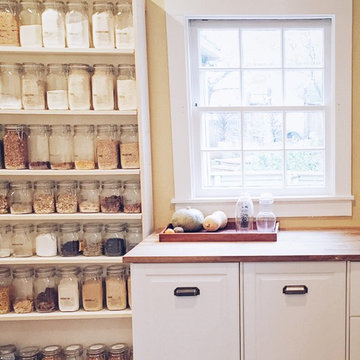
After Blisshaus: one wall of Blisshaus jars that hold 3 months of shelf-stable foods for a family of four.
We love our clients and our clients love us. Bill, the dad in the home exclaimed "everytime I walk by the wall of jars I get full body chills of joy"... now this gives us goosebumps! xoxox the Blisshaus team
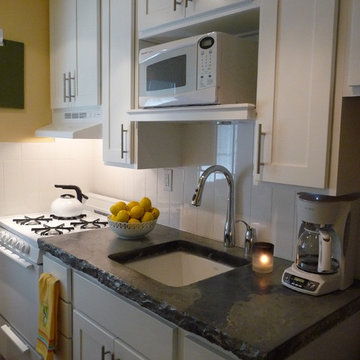
A tiny kitchen was redone with the simplicity of white cabinets, white subway tile, white appliances and a gray granite countertop. Matt Hughes
Idee per una piccola cucina lineare tradizionale chiusa con lavello a vasca singola, ante in stile shaker, ante bianche, top in cemento, paraspruzzi bianco, paraspruzzi con piastrelle diamantate, elettrodomestici bianchi, pavimento in legno massello medio e nessuna isola
Idee per una piccola cucina lineare tradizionale chiusa con lavello a vasca singola, ante in stile shaker, ante bianche, top in cemento, paraspruzzi bianco, paraspruzzi con piastrelle diamantate, elettrodomestici bianchi, pavimento in legno massello medio e nessuna isola
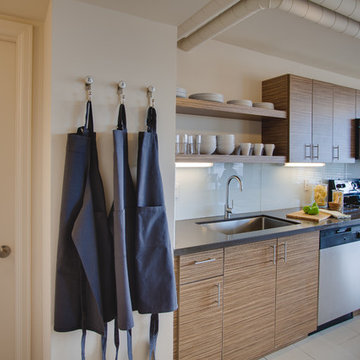
James Stewart
Foto di una piccola cucina design con lavello sottopiano, ante lisce, top in quarzo composito, paraspruzzi bianco, paraspruzzi con lastra di vetro, elettrodomestici in acciaio inossidabile, pavimento in gres porcellanato e ante in legno scuro
Foto di una piccola cucina design con lavello sottopiano, ante lisce, top in quarzo composito, paraspruzzi bianco, paraspruzzi con lastra di vetro, elettrodomestici in acciaio inossidabile, pavimento in gres porcellanato e ante in legno scuro
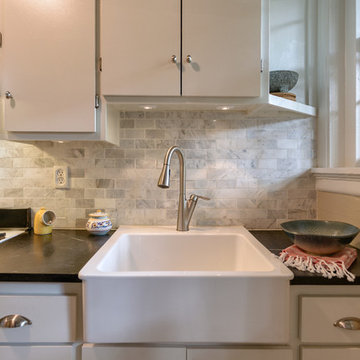
Some spaces are best understood before and after. Our Carytown Kitchen project demonstrates how a small space can be transformed for minimal expense.
First and foremost was maximizing space. With only 9 sf of built-in counter space we understood these work surfaces needed to be kept free of small appliances and clutter - and that meant extra storage. The introduction of high wall cabinets provides much needed storage for occasional use equipment and helps keep everything dust-free in the process.
Photograph by Stephen Barling.
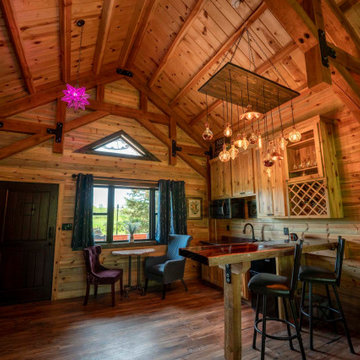
Post and beam open concept cabin
Immagine di una piccola cucina lineare stile rurale con paraspruzzi marrone, paraspruzzi in perlinato, pavimento in legno massello medio, penisola, pavimento marrone e soffitto in perlinato
Immagine di una piccola cucina lineare stile rurale con paraspruzzi marrone, paraspruzzi in perlinato, pavimento in legno massello medio, penisola, pavimento marrone e soffitto in perlinato
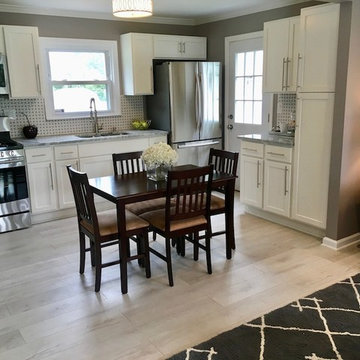
Immagine di una piccola cucina classica con ante bianche e elettrodomestici in acciaio inossidabile
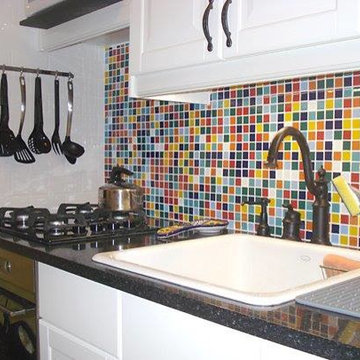
A customer designed this blend to make their kitchen backsplash pop against their granite countertop and white cabinets. Design your own perfect glass tile blend today in our custom mosaic designer. http://www.susanjablon.com/designer.html
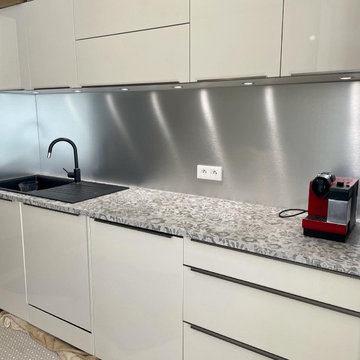
CRÉDENCE INOX: dans cet appartement dans le 78, nous avons ajouté un îlot central et nous avons également agrémenté le plan de travail existant d’une crédence en inox : un panneau stratifié avec une feuille inox en surface.
-- Nos clients souhaitaient en effet une solution rapide à installer et un matériau économique, c'est donc la solution qui a été retenue.
Elle protège le mur précédemment uniquement peint, et apporte une touche de luminosité et de modernité dans la pièce. La cuisine est ainsi mieux équipée contre l’humidité, et nos clients apprécient le beau reflet des spots LEDS sur la crédence !
Qui plus est, le reste du panneau inox a permis de réaliser une crédence sur le lave-mains installé également par nos soins dans l’un de leurs WC (slidez les photos pour voir le processus ainsi que le coin WC). Chez Pôle Cuisine & Bain, on pense à la fois 'confort' et 'déco' !
Cucine Lineari a basso costo - Foto e idee per arredare
7