Cucine industriali con top in cemento - Foto e idee per arredare
Filtra anche per:
Budget
Ordina per:Popolari oggi
101 - 120 di 853 foto
1 di 3
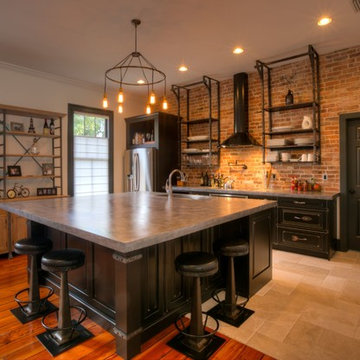
Idee per una cucina industriale di medie dimensioni con lavello sottopiano, ante con riquadro incassato, ante marroni, top in cemento, paraspruzzi rosso, paraspruzzi in mattoni, elettrodomestici in acciaio inossidabile, pavimento con piastrelle in ceramica e pavimento beige
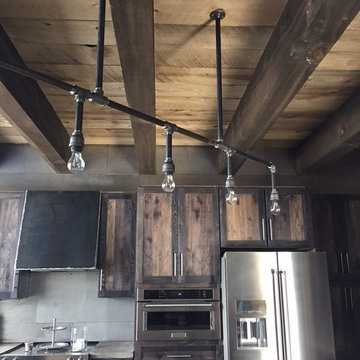
Custom home by Ron Waldner Signature Homes
Idee per una grande cucina industriale con lavello stile country, ante con riquadro incassato, ante con finitura invecchiata, top in cemento, paraspruzzi a effetto metallico, paraspruzzi con piastrelle di metallo, elettrodomestici in acciaio inossidabile e parquet scuro
Idee per una grande cucina industriale con lavello stile country, ante con riquadro incassato, ante con finitura invecchiata, top in cemento, paraspruzzi a effetto metallico, paraspruzzi con piastrelle di metallo, elettrodomestici in acciaio inossidabile e parquet scuro
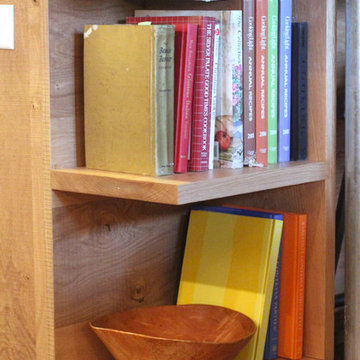
Immagine di una cucina industriale di medie dimensioni con ante lisce, ante in legno chiaro, top in cemento, elettrodomestici in acciaio inossidabile, parquet scuro, pavimento rosso e top grigio
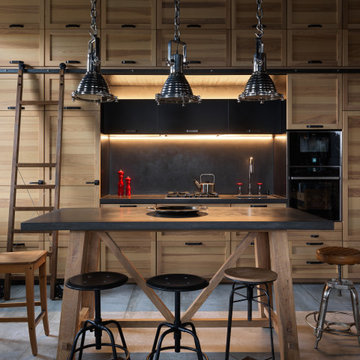
Кухонный гарнитур на всю высоту помещения с библиотечной лестницей для удобного доступа на антресольные секции
Ispirazione per una cucina industriale di medie dimensioni con lavello sottopiano, ante con riquadro incassato, ante in legno scuro, top in cemento, paraspruzzi grigio, paraspruzzi in lastra di pietra, elettrodomestici neri, pavimento in gres porcellanato, pavimento grigio e top grigio
Ispirazione per una cucina industriale di medie dimensioni con lavello sottopiano, ante con riquadro incassato, ante in legno scuro, top in cemento, paraspruzzi grigio, paraspruzzi in lastra di pietra, elettrodomestici neri, pavimento in gres porcellanato, pavimento grigio e top grigio
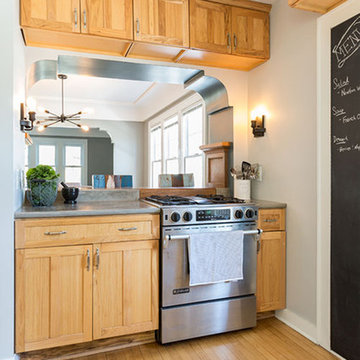
A Craftsman bungalow goes industrial. JZID injected an industrial feel in a classic Milwaukee area Craftsman bungalow by adding concrete counters and headboard, new lighting, paint and furniture.

Photo by: Lucas Finlay
A successful entrepreneur and self-proclaimed bachelor, the owner of this 1,100-square-foot Yaletown property sought a complete renovation in time for Vancouver Winter Olympic Games. The goal: make it party central and keep the neighbours happy. For the latter, we added acoustical insulation to walls, ceilings, floors and doors. For the former, we designed the kitchen to provide ample catering space and keep guests oriented around the bar top and living area. Concrete counters, stainless steel cabinets, tin doors and concrete floors were chosen for durability and easy cleaning. The black, high-gloss lacquered pantry cabinets reflect light from the single window, and amplify the industrial space’s masculinity.
To add depth and highlight the history of the 100-year-old garment factory building, the original brick and concrete walls were exposed. In the living room, a drywall ceiling and steel beams were clad in Douglas Fir to reference the old, original post and beam structure.
We juxtaposed these raw elements with clean lines and bold statements with a nod to overnight guests. In the ensuite, the sculptural Spoon XL tub provides room for two; the vanity has a pop-up make-up mirror and extra storage; and, LED lighting in the steam shower to shift the mood from refreshing to sensual.
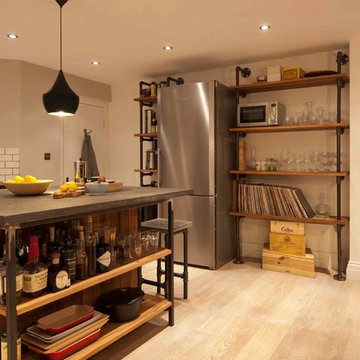
Ispirazione per una cucina industriale di medie dimensioni con lavello sottopiano, ante lisce, ante grigie, top in cemento, paraspruzzi bianco, paraspruzzi con piastrelle in ceramica, elettrodomestici in acciaio inossidabile e parquet chiaro
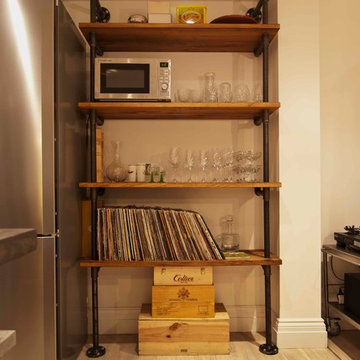
Immagine di una cucina industriale di medie dimensioni con lavello sottopiano, ante lisce, ante grigie, top in cemento, paraspruzzi bianco, paraspruzzi con piastrelle in ceramica, elettrodomestici in acciaio inossidabile e parquet chiaro
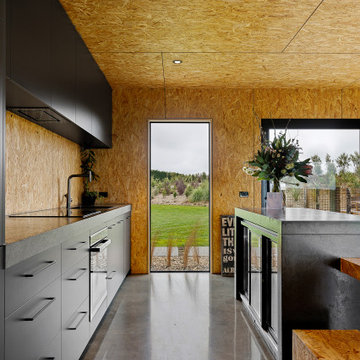
With its gabled rectangular form and black iron cladding, this clever new build makes a striking statement yet complements its natural environment.
Internally, the house has been lined in chipboard with negative detailing. Polished concrete floors not only look stylish but absorb the sunlight that floods in, keeping the north-facing home warm.
The bathroom also features chipboard and two windows to capture the outlook. One of these is positioned at the end of the shower to bring the rural views inside.
Floor-to-ceiling dark tiles in the shower alcove make a stunning contrast to the wood. Made on-site, the concrete vanity benchtops match the imported bathtub and vanity bowls.
Doors from each of the four bedrooms open to their own exposed aggregate terrace, landscaped with plants and boulders.
Attached to the custom kitchen island is a lowered dining area, continuing the chipboard theme. The cabinets and benchtops match those in the bathrooms and contrast with the rest of the open-plan space.
A lot has been achieved in this home on a tight budget.
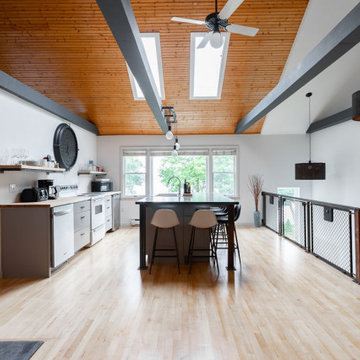
Creating an open space for entertaining in the garage apartment was a must for family visiting or guests renting the loft.
The kitchen is open plan with the lounge and stairs, the custom industrial elements including the railing, island unit legs, light fixtures and shelf supports are all custom design and make.
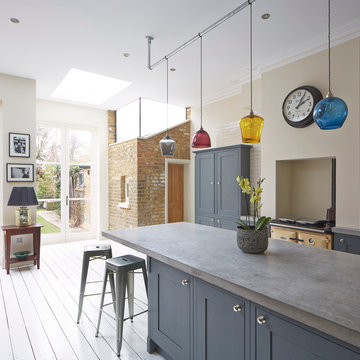
David Parmiter
Immagine di una cucina industriale con ante con riquadro incassato, ante blu, top in cemento, paraspruzzi con piastrelle diamantate e elettrodomestici colorati
Immagine di una cucina industriale con ante con riquadro incassato, ante blu, top in cemento, paraspruzzi con piastrelle diamantate e elettrodomestici colorati

Brett Boardman
A bespoke steel and timber dining table slides out from under a concrete island bench to create a flexible space. Stainless steel was used to create a unique set of cabinets, benchtop and splashback, framed by gloss black cabinetry on the sides and top.
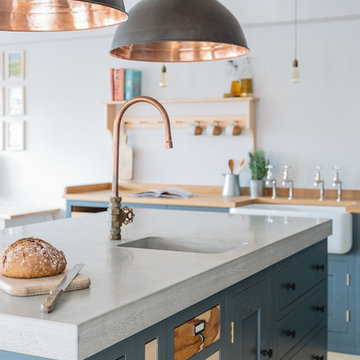
Industrial Shaker Style showroom kitchen with oak cabinetry. The base cabinets are hand painted in Farrow & Ball Down Pipe and have an oak worktop. The shelving is a birch shaker peg shelf and open oak drawers are visible below. The island has a polished concrete worktop and the Shaw's farmhouse sink with double Perrin & Rowe taps that offset the colours beautifully. The wood inlay drawers are yew, sycamore, and walnut. Hanging pendant lights are from Original BTC.
Photography - Brett Charles
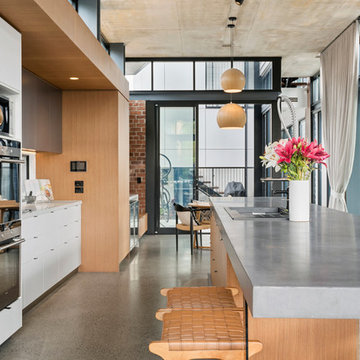
West End - Industrial
Immagine di un'ampia cucina industriale con top in cemento, pavimento in cemento, top grigio, ante lisce, ante bianche, elettrodomestici in acciaio inossidabile e pavimento grigio
Immagine di un'ampia cucina industriale con top in cemento, pavimento in cemento, top grigio, ante lisce, ante bianche, elettrodomestici in acciaio inossidabile e pavimento grigio
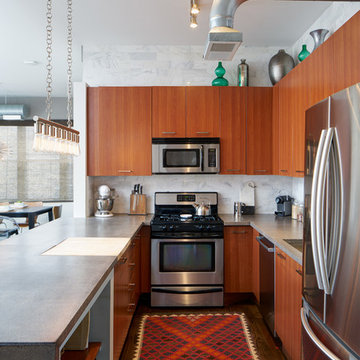
Idee per una grande cucina industriale con lavello sottopiano, ante lisce, ante rosse, top in cemento, paraspruzzi grigio, paraspruzzi in marmo, elettrodomestici in acciaio inossidabile, parquet scuro, penisola e pavimento marrone
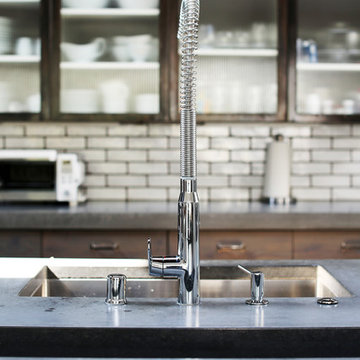
The massive concrete island centered in the space sets the bold tone and provides a welcome place to cook and congregate.
Cabochon Surfaces & Fixtures
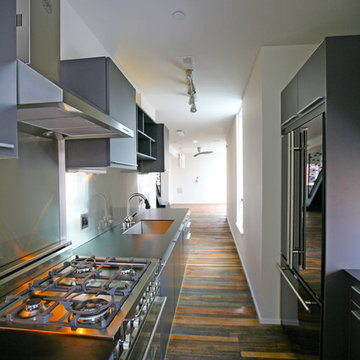
Idee per una cucina parallela industriale chiusa e di medie dimensioni con lavello sottopiano, ante lisce, ante grigie, top in cemento, elettrodomestici in acciaio inossidabile, parquet scuro, nessuna isola e pavimento marrone
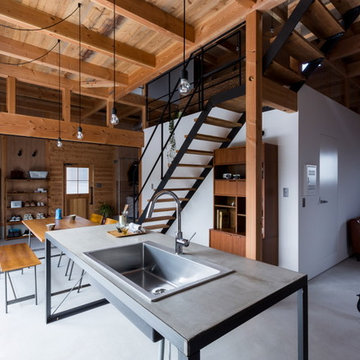
Immagine di una cucina industriale di medie dimensioni con pavimento in cemento, lavello integrato, nessun'anta, ante in acciaio inossidabile, top in cemento, paraspruzzi bianco, paraspruzzi in mattoni, elettrodomestici neri, pavimento grigio e top grigio
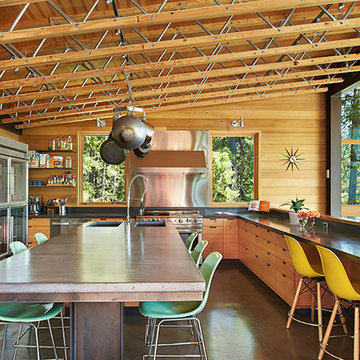
Ben Benschinder
Idee per una grande cucina industriale con lavello sottopiano, ante lisce, ante in legno chiaro, top in cemento, elettrodomestici in acciaio inossidabile e pavimento in cemento
Idee per una grande cucina industriale con lavello sottopiano, ante lisce, ante in legno chiaro, top in cemento, elettrodomestici in acciaio inossidabile e pavimento in cemento

Jason Hulet Photography
Idee per una cucina industriale di medie dimensioni con ante lisce, ante in legno scuro, elettrodomestici da incasso, lavello sottopiano, top in cemento e parquet chiaro
Idee per una cucina industriale di medie dimensioni con ante lisce, ante in legno scuro, elettrodomestici da incasso, lavello sottopiano, top in cemento e parquet chiaro
Cucine industriali con top in cemento - Foto e idee per arredare
6