Cucine industriali con top in cemento - Foto e idee per arredare
Filtra anche per:
Budget
Ordina per:Popolari oggi
21 - 40 di 856 foto
1 di 3
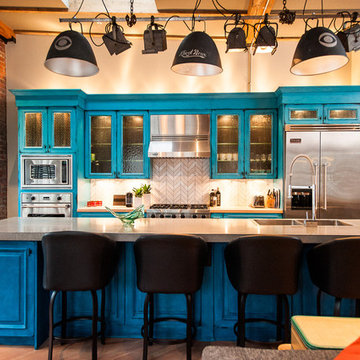
Beyond Beige Interior Design,
www.beyondbeige.com
Ph: 604-876-3800
Randal Kurt Photography,
Craftwork Construction,
Scott Landon Antiques,
Edgewater Studio.

Küche in robustem Sichtbeton hebt sich von hölzernen Wohnräumen ab. Dazu wunderbare Aussicht über Stuttgart.
Idee per una cucina industriale chiusa con lavello sottopiano, ante lisce, ante nere, top in cemento, paraspruzzi grigio, elettrodomestici neri, pavimento in cemento e pavimento grigio
Idee per una cucina industriale chiusa con lavello sottopiano, ante lisce, ante nere, top in cemento, paraspruzzi grigio, elettrodomestici neri, pavimento in cemento e pavimento grigio

Kilic
Esempio di una piccola cucina industriale con lavello da incasso, ante con riquadro incassato, ante in legno bruno, top in cemento, paraspruzzi bianco, paraspruzzi con piastrelle in ceramica, elettrodomestici in acciaio inossidabile, parquet scuro e pavimento marrone
Esempio di una piccola cucina industriale con lavello da incasso, ante con riquadro incassato, ante in legno bruno, top in cemento, paraspruzzi bianco, paraspruzzi con piastrelle in ceramica, elettrodomestici in acciaio inossidabile, parquet scuro e pavimento marrone
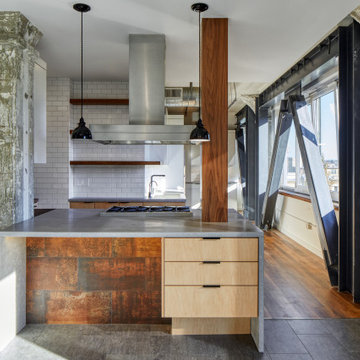
Foto di una cucina industriale con ante in legno chiaro, top in cemento, paraspruzzi bianco e top grigio
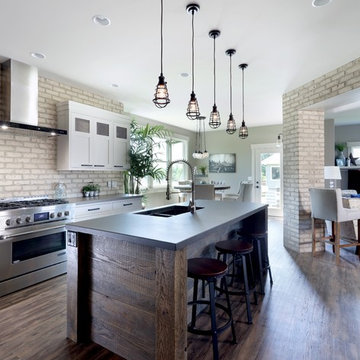
Custom Concrete Countertops by Hard Topix. Perimeter is a light grind finish and the Island is a darker natural/textured finish.
Esempio di un cucina con isola centrale industriale con lavello sottopiano, ante con riquadro incassato, ante bianche, top in cemento, elettrodomestici in acciaio inossidabile e parquet scuro
Esempio di un cucina con isola centrale industriale con lavello sottopiano, ante con riquadro incassato, ante bianche, top in cemento, elettrodomestici in acciaio inossidabile e parquet scuro
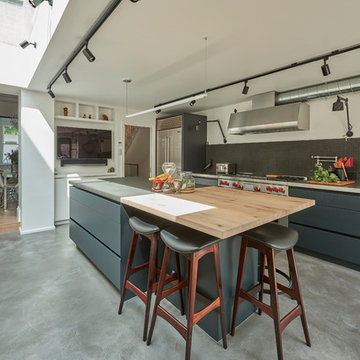
Guy Lockwood
Ispirazione per una cucina industriale di medie dimensioni con ante lisce, ante grigie, top in cemento, paraspruzzi nero, elettrodomestici in acciaio inossidabile, pavimento in cemento, pavimento grigio e top grigio
Ispirazione per una cucina industriale di medie dimensioni con ante lisce, ante grigie, top in cemento, paraspruzzi nero, elettrodomestici in acciaio inossidabile, pavimento in cemento, pavimento grigio e top grigio
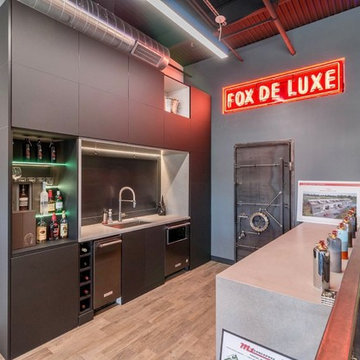
This strong, steady design is brought to you by Designer Diane Ivezaj who partnered with M1 Concourse in Pontiac, Michigan to ensure a functional, sleek and bold design for their spaces.
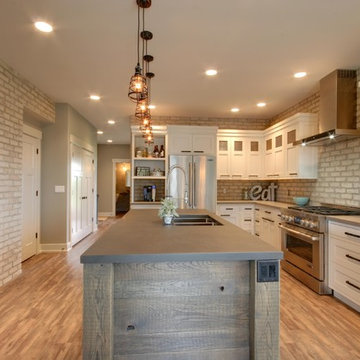
Terrian Photo
Immagine di una cucina industriale di medie dimensioni con lavello sottopiano, ante con riquadro incassato, ante bianche, top in cemento, elettrodomestici in acciaio inossidabile e pavimento in vinile
Immagine di una cucina industriale di medie dimensioni con lavello sottopiano, ante con riquadro incassato, ante bianche, top in cemento, elettrodomestici in acciaio inossidabile e pavimento in vinile

David Benito Cortázar
Immagine di una cucina ad ambiente unico industriale con lavello integrato, ante lisce, top in cemento, paraspruzzi rosso, paraspruzzi in mattoni, elettrodomestici colorati, pavimento in cemento, penisola, pavimento grigio e ante in legno bruno
Immagine di una cucina ad ambiente unico industriale con lavello integrato, ante lisce, top in cemento, paraspruzzi rosso, paraspruzzi in mattoni, elettrodomestici colorati, pavimento in cemento, penisola, pavimento grigio e ante in legno bruno

Custom home by Ron Waldner Signature Homes
Ispirazione per una grande cucina industriale con lavello stile country, ante con riquadro incassato, ante con finitura invecchiata, top in cemento, paraspruzzi a effetto metallico, paraspruzzi con piastrelle di metallo, elettrodomestici in acciaio inossidabile e parquet scuro
Ispirazione per una grande cucina industriale con lavello stile country, ante con riquadro incassato, ante con finitura invecchiata, top in cemento, paraspruzzi a effetto metallico, paraspruzzi con piastrelle di metallo, elettrodomestici in acciaio inossidabile e parquet scuro

I built this on my property for my aging father who has some health issues. Handicap accessibility was a factor in design. His dream has always been to try retire to a cabin in the woods. This is what he got.
It is a 1 bedroom, 1 bath with a great room. It is 600 sqft of AC space. The footprint is 40' x 26' overall.
The site was the former home of our pig pen. I only had to take 1 tree to make this work and I planted 3 in its place. The axis is set from root ball to root ball. The rear center is aligned with mean sunset and is visible across a wetland.
The goal was to make the home feel like it was floating in the palms. The geometry had to simple and I didn't want it feeling heavy on the land so I cantilevered the structure beyond exposed foundation walls. My barn is nearby and it features old 1950's "S" corrugated metal panel walls. I used the same panel profile for my siding. I ran it vertical to math the barn, but also to balance the length of the structure and stretch the high point into the canopy, visually. The wood is all Southern Yellow Pine. This material came from clearing at the Babcock Ranch Development site. I ran it through the structure, end to end and horizontally, to create a seamless feel and to stretch the space. It worked. It feels MUCH bigger than it is.
I milled the material to specific sizes in specific areas to create precise alignments. Floor starters align with base. Wall tops adjoin ceiling starters to create the illusion of a seamless board. All light fixtures, HVAC supports, cabinets, switches, outlets, are set specifically to wood joints. The front and rear porch wood has three different milling profiles so the hypotenuse on the ceilings, align with the walls, and yield an aligned deck board below. Yes, I over did it. It is spectacular in its detailing. That's the benefit of small spaces.
Concrete counters and IKEA cabinets round out the conversation.
For those who could not live in a tiny house, I offer the Tiny-ish House.
Photos by Ryan Gamma
Staging by iStage Homes
Design assistance by Jimmy Thornton
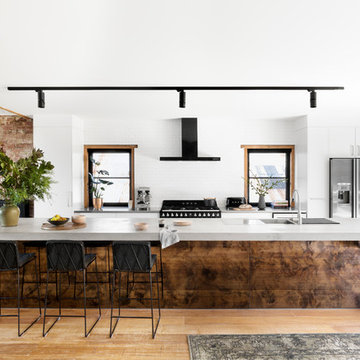
Martina Gemmola
Idee per una cucina industriale di medie dimensioni con lavello da incasso, elettrodomestici in acciaio inossidabile, parquet chiaro, ante lisce, ante bianche, top in cemento, paraspruzzi bianco e pavimento beige
Idee per una cucina industriale di medie dimensioni con lavello da incasso, elettrodomestici in acciaio inossidabile, parquet chiaro, ante lisce, ante bianche, top in cemento, paraspruzzi bianco e pavimento beige
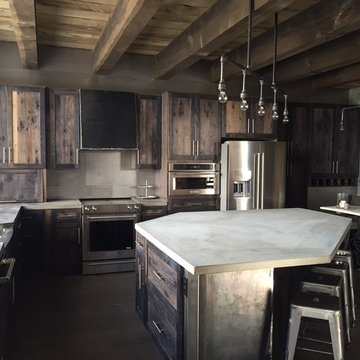
Custom home by Ron Waldner Signature Homes
Idee per una grande cucina industriale con lavello stile country, ante con riquadro incassato, ante con finitura invecchiata, top in cemento, paraspruzzi a effetto metallico, paraspruzzi con piastrelle di metallo, elettrodomestici in acciaio inossidabile e parquet scuro
Idee per una grande cucina industriale con lavello stile country, ante con riquadro incassato, ante con finitura invecchiata, top in cemento, paraspruzzi a effetto metallico, paraspruzzi con piastrelle di metallo, elettrodomestici in acciaio inossidabile e parquet scuro

Idee per una cucina industriale di medie dimensioni con lavello integrato, ante di vetro, ante in legno chiaro, top in cemento, paraspruzzi grigio, paraspruzzi con piastrelle di cemento, elettrodomestici neri e pavimento in legno verniciato
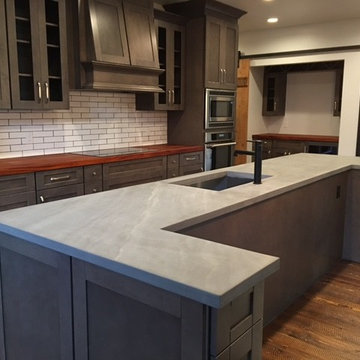
This out side the box installation used Pennsylvania Blue Stone which was honed for the kitchen countertops - an awesome contemporary look!
www.nimasonry.com
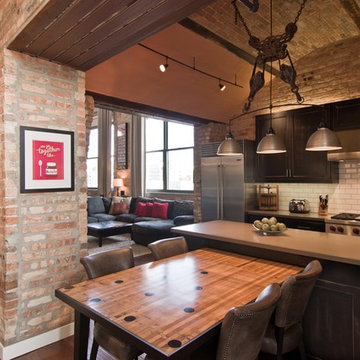
Arched brick ceiling with a custom made light fixture. The owners found the parts for this light fixture over the island and had a local artist create this one of a kind fixture. The table with the seating is made from an old bowling alley lane. The pin placement marks can still be seen on the table top. The table is free standing so it can be moved off the island if desired.
A reclaimed scupper box is the transition piece from the range hood to the duct work with red accent paint.
Peter Nilson Photography

A custom barn door was made with reclaimed wood for the pantry. A combination of roll-out trays and other accessories were installed to organize the pantry space.
Utton Photography - Greg Utton
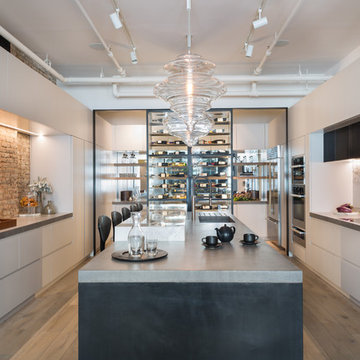
Paul Craig
Ispirazione per una grande cucina industriale con lavello sottopiano, ante lisce, ante grigie, top in cemento, paraspruzzi in marmo, elettrodomestici in acciaio inossidabile e parquet chiaro
Ispirazione per una grande cucina industriale con lavello sottopiano, ante lisce, ante grigie, top in cemento, paraspruzzi in marmo, elettrodomestici in acciaio inossidabile e parquet chiaro

I mobili della cucina in legno vecchio decapato sono stati dipinti di grigio decapato. La cucina industriale ha in primo piano un tavolo da falegname trasformato in penisola con incassati i fuochi in linea. La grande cappa industriale è stata realizzata su nostro progetto così come il tavolo da pranzo dal sapore vintage e rustico allo stesso tempo. Le assi del tavolo son in legno di recupero. Illuminazione diretta ed indiretta studiata nei minimi dettagli per mettere in risalto la parete in mattoni faccia a vista dipinti di nero opaco. A terra un pavimento continuo in cemento autolivellante.
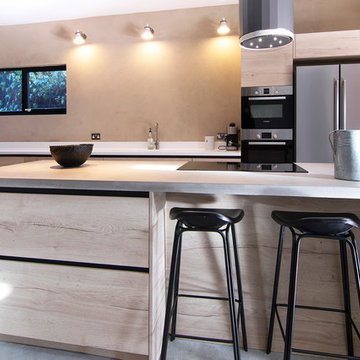
Esempio di una cucina industriale di medie dimensioni con lavello sottopiano, ante in legno chiaro, top in cemento, elettrodomestici neri, pavimento in cemento e top grigio
Cucine industriali con top in cemento - Foto e idee per arredare
2