Cucine grigie con ante verdi - Foto e idee per arredare
Filtra anche per:
Budget
Ordina per:Popolari oggi
41 - 60 di 1.515 foto
1 di 3
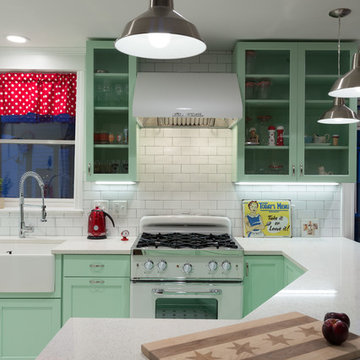
A retro 1950’s kitchen featuring green custom colored cabinets with glass door mounts, under cabinet lighting, pull-out drawers, and Lazy Susans. To contrast with the green we added in red window treatments, a toaster oven, and other small red polka dot accessories. A few final touches we made include a retro fridge, retro oven, retro dishwasher, an apron sink, light quartz countertops, a white subway tile backsplash, and retro tile flooring.
Home located in Humboldt Park Chicago. Designed by Chi Renovation & Design who also serve the Chicagoland area and it's surrounding suburbs, with an emphasis on the North Side and North Shore. You'll find their work from the Loop through Lincoln Park, Skokie, Evanston, Wilmette, and all of the way up to Lake Forest.
For more about Chi Renovation & Design, click here: https://www.chirenovation.com/
To learn more about this project, click here: https://www.chirenovation.com/portfolio/1950s-retro-humboldt-park-kitchen/
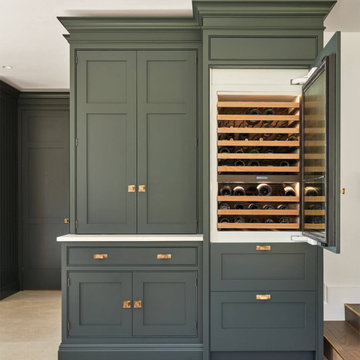
With a breathtaking hidden walk-in pantry, this luxury green Tom Howley kitchen is finished with the very best in modern appliances and would be perfect for anyone who is passionate about food. This Hartford shaker kitchen was created for a client who had recently renovated a Grade II-listed farmhouse in Kent. By combining the very best bespoke furniture with premium Sub-Zero and Wolf appliances, we created a design that is as perfect for entertaining as it is functional for cooking. The hidden walk-in pantry is cleverly concealed when not in use but incredibly useful when cooking your favourite meal.
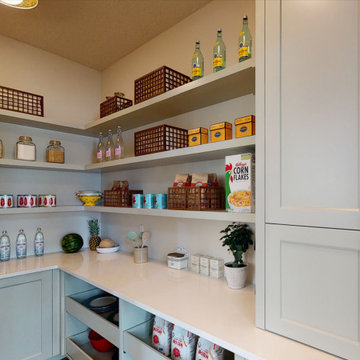
HOME FACTS
Square Feet: 5,132 | Bedrooms: 4 | Bathrooms: 4 | Half Bath: 1
Anlon Custom Homes welcomes you to Hygge (pronounced hue-guh) a term that perfectly describes the home which makes you feel welcomed and comfortable. Duett Interiors accomplished this with the rustic, woodsy charm of simple Swedish and Danish decor and the down-to-earth, practical feel of an American style farmhouse. The blend of these two aesthetics results in a home that is as comfortable as it is beautiful.
A Modern Farmhouse in the heart of Happy Valley built for a wonderful family of four. Hygge was designed for generational living, it’s inspired by and grounded from this family’s international travel, along with the Danish and Norwegian lifestyles. Come inside and experience feelings of wellness and contentment throughout. Anlon Custom Homes has built this 5,200 sq. ft. custom home as a cozy sanctuary for this well-travelled family.
A Grand Entry welcomes you with its traditional farmhouse charm, a cobblestone inspired floor pattern that leads you to a rustic diagonal wood pattern floor, that flows throughout the home. Hygge’s kitchen and open living area are an entertainer’s dream that leads directly to a spacious patio and backyard oasis. There is a large owner's and guest room on the main level, making this multigenerational home as practical as it is gracious. Adventure and whimsy await around every corner, with a contemporary media room adorned with futbol fandom and a powder room inspired by Chefchaouen, Morocco.
Up half a flight of beautiful wood stairs you will be led to a spacious bonus room complete with a hidden door leading to the exercise room and climbing wall. Venture up another half flight of stairs, and you are greeted by bright and colorful children’s bedrooms and bathrooms. This lovely home is full of warm surprises and lives up to the Hygge name.
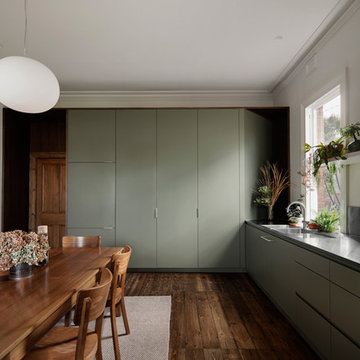
Ben Hosking
Ispirazione per una cucina design con lavello a doppia vasca, ante lisce, ante verdi, elettrodomestici da incasso, parquet scuro, nessuna isola, pavimento marrone e top nero
Ispirazione per una cucina design con lavello a doppia vasca, ante lisce, ante verdi, elettrodomestici da incasso, parquet scuro, nessuna isola, pavimento marrone e top nero
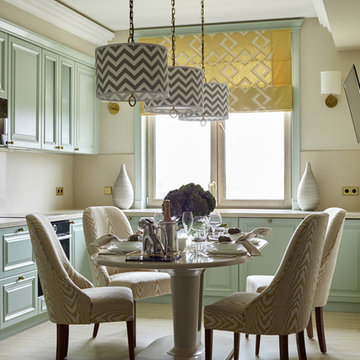
Дизайнер Светлана Герцен
Фотограф Сергей Ананьев
Idee per una cucina chic con ante con bugna sagomata, ante verdi, paraspruzzi beige, elettrodomestici neri, nessuna isola, pavimento beige e top beige
Idee per una cucina chic con ante con bugna sagomata, ante verdi, paraspruzzi beige, elettrodomestici neri, nessuna isola, pavimento beige e top beige
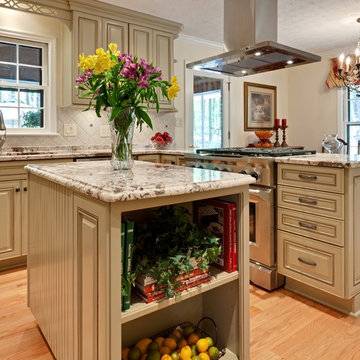
Traditional Kitchen with Mobile Island
photo credit: Sacha Griffin
Immagine di una cucina classica di medie dimensioni con ante con bugna sagomata, lavello sottopiano, ante verdi, top in granito, paraspruzzi beige, paraspruzzi con piastrelle in pietra, elettrodomestici in acciaio inossidabile, parquet chiaro, pavimento marrone e top beige
Immagine di una cucina classica di medie dimensioni con ante con bugna sagomata, lavello sottopiano, ante verdi, top in granito, paraspruzzi beige, paraspruzzi con piastrelle in pietra, elettrodomestici in acciaio inossidabile, parquet chiaro, pavimento marrone e top beige

Foto di una cucina mediterranea di medie dimensioni con lavello sottopiano, ante lisce, ante verdi, top in legno, paraspruzzi verde, paraspruzzi in quarzo composito, elettrodomestici in acciaio inossidabile, pavimento in legno massello medio, pavimento marrone, top verde e soffitto a volta
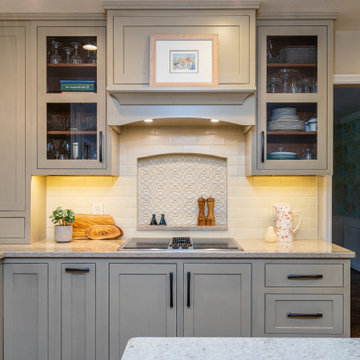
We were excited that our client was happy to do a painted cabinet in a color that is not seen everyday. We just love how cozy and warm it turned out! The cabinets are custom and the tiles are hand made, adding to the charm.
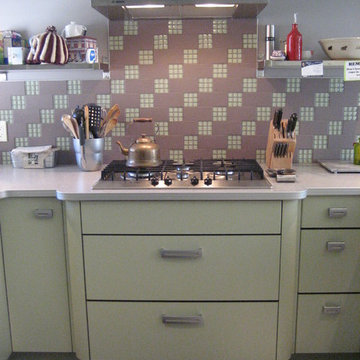
self
Ispirazione per una cucina minimalista di medie dimensioni con lavello a doppia vasca, ante lisce, ante verdi, top in laminato, paraspruzzi multicolore, paraspruzzi con piastrelle a mosaico, elettrodomestici in acciaio inossidabile e parquet scuro
Ispirazione per una cucina minimalista di medie dimensioni con lavello a doppia vasca, ante lisce, ante verdi, top in laminato, paraspruzzi multicolore, paraspruzzi con piastrelle a mosaico, elettrodomestici in acciaio inossidabile e parquet scuro

Esempio di una cucina classica di medie dimensioni con lavello stile country, ante lisce, ante verdi, top in legno, paraspruzzi verde, paraspruzzi con piastrelle di vetro, elettrodomestici colorati, pavimento in legno massello medio, pavimento marrone, top marrone e travi a vista

Idee per un piccolo cucina con isola centrale con lavello stile country, ante in stile shaker, ante verdi, top in legno, paraspruzzi bianco, paraspruzzi con piastrelle a mosaico, elettrodomestici in acciaio inossidabile e pavimento in terracotta
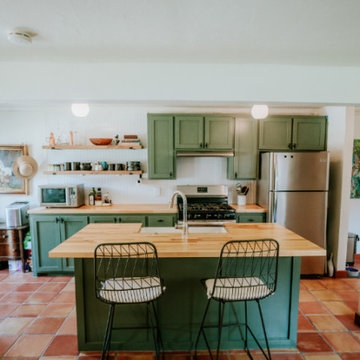
Esempio di una cucina con lavello sottopiano, ante in stile shaker, ante verdi, top in legno, paraspruzzi bianco, paraspruzzi con piastrelle in ceramica, elettrodomestici in acciaio inossidabile e pavimento in terracotta
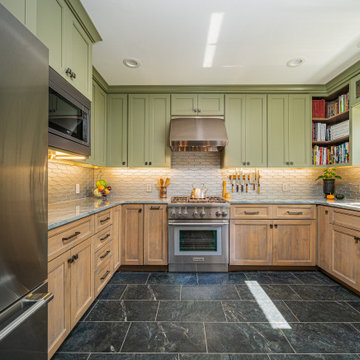
This couples small kitchen was in dire need of an update. The homeowner is an avid cook and cookbook collector so finding a special place for some of his most prized cookbooks was a must!

Foto di una cucina chic di medie dimensioni con lavello stile country, ante lisce, ante verdi, top in legno, paraspruzzi verde, paraspruzzi con piastrelle di vetro, elettrodomestici in acciaio inossidabile, pavimento in legno massello medio, pavimento marrone, top marrone e travi a vista
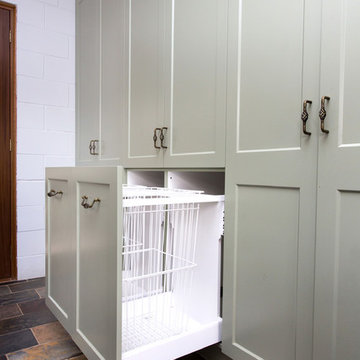
Photos by Kristy White.
Esempio di una piccola cucina parallela country con lavello a doppia vasca, ante in stile shaker, ante verdi, top in superficie solida, paraspruzzi bianco, paraspruzzi con piastrelle di metallo, pavimento in ardesia, pavimento multicolore e top beige
Esempio di una piccola cucina parallela country con lavello a doppia vasca, ante in stile shaker, ante verdi, top in superficie solida, paraspruzzi bianco, paraspruzzi con piastrelle di metallo, pavimento in ardesia, pavimento multicolore e top beige
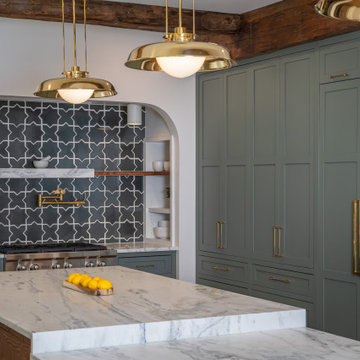
Idee per una grande cucina chic con lavello stile country, ante in stile shaker, ante verdi, top in quarzite, elettrodomestici in acciaio inossidabile, pavimento in legno massello medio, pavimento marrone, top bianco, travi a vista, paraspruzzi verde e paraspruzzi con piastrelle di cemento
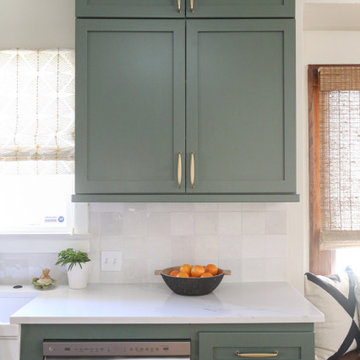
Foto di una piccola cucina tradizionale con lavello stile country, ante in stile shaker, ante verdi, top in quarzo composito, paraspruzzi bianco, paraspruzzi in gres porcellanato, elettrodomestici in acciaio inossidabile, pavimento in legno massello medio, pavimento marrone e top bianco
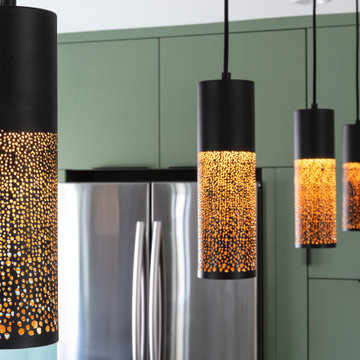
Who said that a Burbank bungalow home needs to be doll and old fashioned.
In this Burbank remodeling project we took this 1200sq. bungalow home and turned it to a wonderful mixture of European modern kitchen space and calm transitional modern farmhouse furniture and flooring.
The kitchen was a true challenge since space was a rare commodity, but with the right layout storage and work space became abundant.
A floating 5' long sitting area was constructed and even the back face of the cabinets was used for wine racks.
Exterior was updated as well with new black windows, new stucco over layer and new light fixtures all around.
both bedrooms were fitted with huge 10' sliding doors overlooking the green backyard.
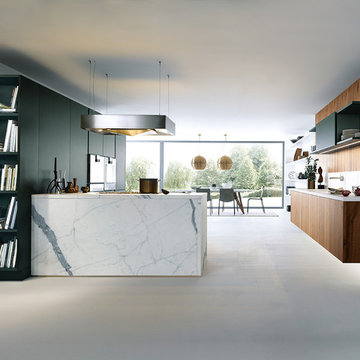
Edle Farben und Materialien kombiniert zu einer außergewöhnlichen Küchenformation. Das kühle, strahlende Weiß des systemo® Marmor Carrara Nachbildung steht im schönen Kontrast zur warmen Ausstrahlung der jaguargrünen Satinlack-Farbe und den Elementen in Alteiche. Mit Kontrasten spielt auch die Planung: massiver Küchenblock und blockhafte Halbinsel gegen schwebeleichte Unterschrankzeile im wandhängenden System.
Sophisticated colours and materials united in an extraordinary kitchen formation. The cool, bright white of the worktop in Marble Carrara effect is a nice contrast to the warm appeal of the satin lacquer colour in jaguar green and the elements in old oak. The planning as well plays with contrasts: massive kitchen block and block-like peninsular unit vs. floating base unit line being mounted on the wall.
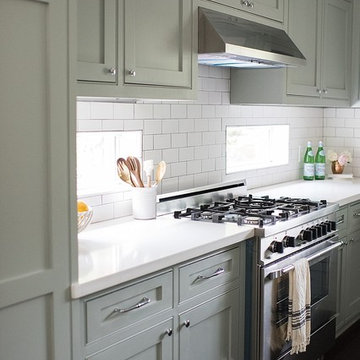
Cambridge Row Design & Renovation, Melissa Parsons Photography
An old, outdated kitchen was transformed into a light, airy kitchen with green cabinetry and light counters. Polished chrome and industrial pendants add hints of modern to classic farmhouse details like subway tile and shaker cabinets.
Cucine grigie con ante verdi - Foto e idee per arredare
3