Cucine grigie con ante verdi - Foto e idee per arredare
Filtra anche per:
Budget
Ordina per:Popolari oggi
161 - 180 di 1.515 foto
1 di 3
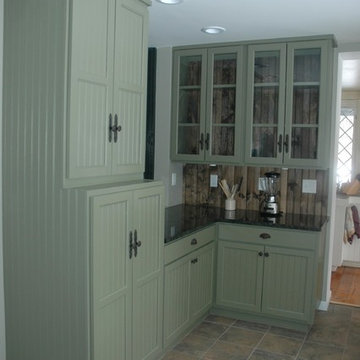
Foto di una cucina country di medie dimensioni con ante in stile shaker, ante verdi, top in superficie solida e pavimento con piastrelle in ceramica

Tradition Kitchen with Mobile Island
photo credit: Sacha Griffin
Idee per una cucina tradizionale di medie dimensioni con ante con bugna sagomata, elettrodomestici in acciaio inossidabile, lavello sottopiano, ante verdi, top in granito, paraspruzzi beige, paraspruzzi con piastrelle in pietra, parquet chiaro, pavimento marrone e top beige
Idee per una cucina tradizionale di medie dimensioni con ante con bugna sagomata, elettrodomestici in acciaio inossidabile, lavello sottopiano, ante verdi, top in granito, paraspruzzi beige, paraspruzzi con piastrelle in pietra, parquet chiaro, pavimento marrone e top beige
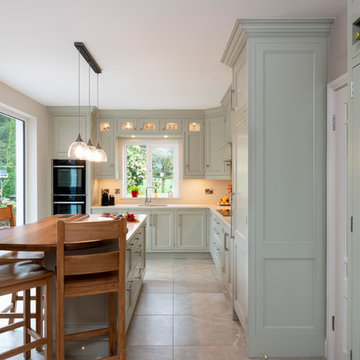
The kitchen is painted in Colourtrend "Palm House Fountain" egg shell finish. The paneled gables on the Island and Kitchen complement the overall look. Bringing the cabinets to the ceiling was a must for the client having visited the Abbeywood showroom.
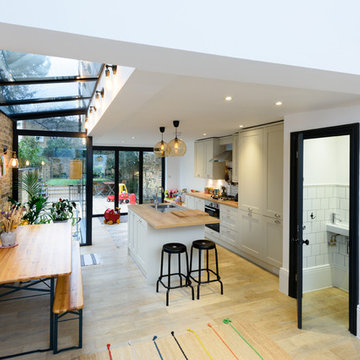
Idee per una cucina design di medie dimensioni con lavello sottopiano, ante in stile shaker, ante verdi, elettrodomestici in acciaio inossidabile, parquet chiaro e pavimento beige
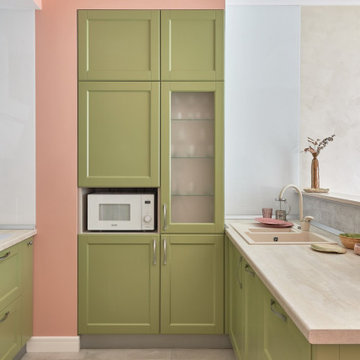
Foto di una cucina nordica con lavello da incasso, ante in stile shaker, ante verdi, penisola, pavimento beige e top beige
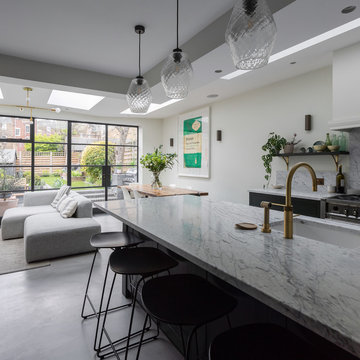
Peter Landers
Immagine di una cucina contemporanea di medie dimensioni con lavello integrato, ante in stile shaker, ante verdi, top in marmo, paraspruzzi bianco, paraspruzzi in marmo, elettrodomestici in acciaio inossidabile, pavimento in cemento, pavimento grigio e top bianco
Immagine di una cucina contemporanea di medie dimensioni con lavello integrato, ante in stile shaker, ante verdi, top in marmo, paraspruzzi bianco, paraspruzzi in marmo, elettrodomestici in acciaio inossidabile, pavimento in cemento, pavimento grigio e top bianco
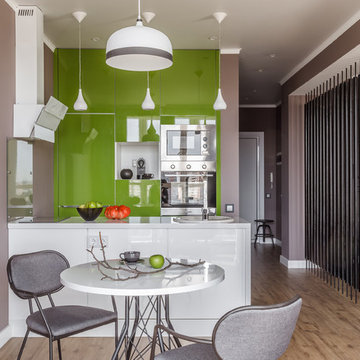
Михаил Чекалов
Ispirazione per una cucina design con lavello da incasso, ante lisce, ante verdi, paraspruzzi con lastra di vetro, elettrodomestici in acciaio inossidabile, pavimento in cementine, penisola, pavimento marrone e top bianco
Ispirazione per una cucina design con lavello da incasso, ante lisce, ante verdi, paraspruzzi con lastra di vetro, elettrodomestici in acciaio inossidabile, pavimento in cementine, penisola, pavimento marrone e top bianco
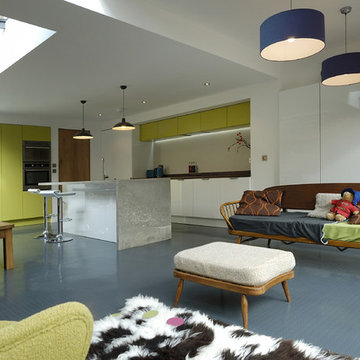
Concrete countertop with Integrated leg and a cantilevered edge
Ispirazione per una cucina ad ambiente unico moderna con top in cemento, ante verdi e ante lisce
Ispirazione per una cucina ad ambiente unico moderna con top in cemento, ante verdi e ante lisce
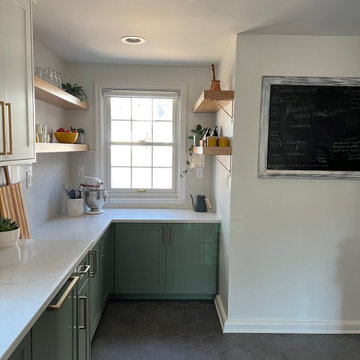
Foto di una piccola cucina parallela tradizionale chiusa con lavello sottopiano, ante in stile shaker, ante verdi, top in quarzo composito, paraspruzzi bianco, paraspruzzi in quarzo composito, elettrodomestici in acciaio inossidabile, pavimento in gres porcellanato, nessuna isola, pavimento grigio e top giallo
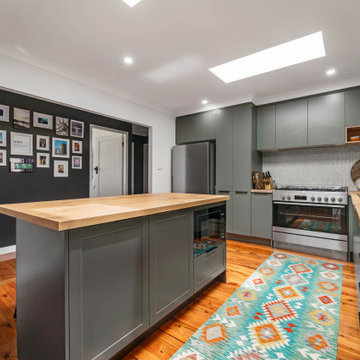
Esempio di una cucina contemporanea di medie dimensioni con lavello da incasso, ante lisce, ante verdi, top in legno, paraspruzzi grigio, paraspruzzi con piastrelle di cemento, elettrodomestici in acciaio inossidabile, parquet chiaro e top marrone

Esempio di una cucina classica con nessun'anta, ante verdi, pavimento multicolore e top marrone
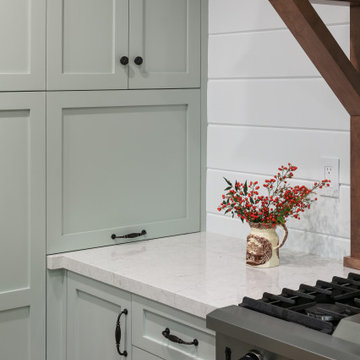
An original 1930’s English Tudor with only 2 bedrooms and 1 bath spanning about 1730 sq.ft. was purchased by a family with 2 amazing young kids, we saw the potential of this property to become a wonderful nest for the family to grow.
The plan was to reach a 2550 sq. ft. home with 4 bedroom and 4 baths spanning over 2 stories.
With continuation of the exiting architectural style of the existing home.
A large 1000sq. ft. addition was constructed at the back portion of the house to include the expended master bedroom and a second-floor guest suite with a large observation balcony overlooking the mountains of Angeles Forest.
An L shape staircase leading to the upstairs creates a moment of modern art with an all white walls and ceilings of this vaulted space act as a picture frame for a tall window facing the northern mountains almost as a live landscape painting that changes throughout the different times of day.
Tall high sloped roof created an amazing, vaulted space in the guest suite with 4 uniquely designed windows extruding out with separate gable roof above.
The downstairs bedroom boasts 9’ ceilings, extremely tall windows to enjoy the greenery of the backyard, vertical wood paneling on the walls add a warmth that is not seen very often in today’s new build.
The master bathroom has a showcase 42sq. walk-in shower with its own private south facing window to illuminate the space with natural morning light. A larger format wood siding was using for the vanity backsplash wall and a private water closet for privacy.
In the interior reconfiguration and remodel portion of the project the area serving as a family room was transformed to an additional bedroom with a private bath, a laundry room and hallway.
The old bathroom was divided with a wall and a pocket door into a powder room the leads to a tub room.
The biggest change was the kitchen area, as befitting to the 1930’s the dining room, kitchen, utility room and laundry room were all compartmentalized and enclosed.
We eliminated all these partitions and walls to create a large open kitchen area that is completely open to the vaulted dining room. This way the natural light the washes the kitchen in the morning and the rays of sun that hit the dining room in the afternoon can be shared by the two areas.
The opening to the living room remained only at 8’ to keep a division of space.
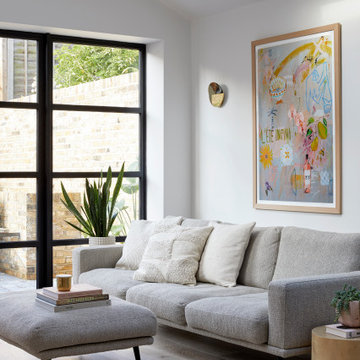
Introducing a ground floor flat within a classic Victorian terrace house, enhanced by a captivating modern L-Shape extension. This residence pays homage to its Victorian heritage while elevating both its aesthetic and practical appeal for modern living. Nestled within these walls is a young family, comprising a couple and their newborn.
A comprehensive back-to-brick renovation has transformed every room, shaping the flat into a beautiful and functional haven for family life. The thoughtful redesign encompasses a side return extension, a modernized kitchen, inviting bedrooms, an upgraded bathroom, a welcoming hallway, and a charming city courtyard garden.
The kitchen has become the heart of this home, where an open plan kitchen and living room seamlessly integrate, expanding the footprint to include an extra bedroom. The end result is not only practical and aesthetically pleasing but has also added significant value to the ground floor flat.
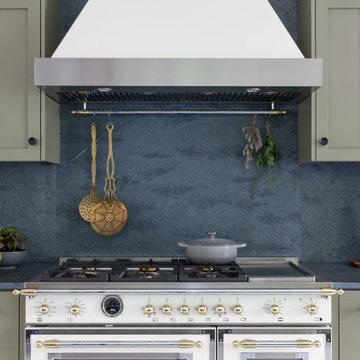
The Bertazzoni Heritage Series Range in a warm ivory color brings an undeniably classic look to Laurie March's new kitchen. Centering the design and standing out among the beautiful pastel green, the range is the focal point of the kitchen and the classic feel provides a nod to the home's 100 year history. Explore how Laurie transformed her kitchen and get inspiried by her full kitchen design.

Foto di una cucina country di medie dimensioni con lavello stile country, ante in stile shaker, ante verdi, top in quarzo composito, paraspruzzi bianco, paraspruzzi in quarzo composito, elettrodomestici in acciaio inossidabile, pavimento in ardesia, nessuna isola, pavimento multicolore e top bianco
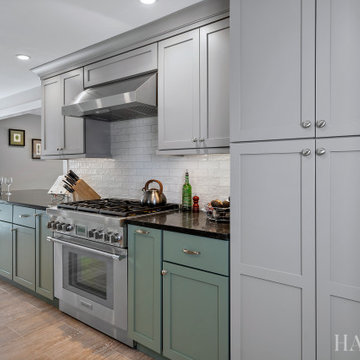
Ispirazione per una cucina parallela tradizionale chiusa e di medie dimensioni con lavello sottopiano, ante in stile shaker, ante verdi, top in quarzo composito, paraspruzzi bianco, paraspruzzi in gres porcellanato, elettrodomestici in acciaio inossidabile, pavimento in laminato, penisola, pavimento marrone e top nero
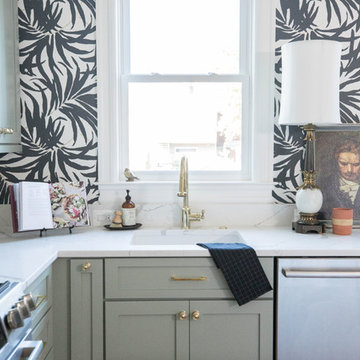
Lamps in kitchens are so interesting and warm.
Ispirazione per una grande cucina stile marino con lavello da incasso, ante con riquadro incassato, ante verdi, top in marmo, paraspruzzi bianco, paraspruzzi con piastrelle in ceramica, elettrodomestici in acciaio inossidabile, pavimento in legno massello medio, pavimento marrone e top bianco
Ispirazione per una grande cucina stile marino con lavello da incasso, ante con riquadro incassato, ante verdi, top in marmo, paraspruzzi bianco, paraspruzzi con piastrelle in ceramica, elettrodomestici in acciaio inossidabile, pavimento in legno massello medio, pavimento marrone e top bianco

INT2 architecture
Foto di una grande cucina nordica con parquet chiaro, ante lisce, pavimento grigio, lavello sottopiano, ante verdi, paraspruzzi nero, elettrodomestici da incasso e nessuna isola
Foto di una grande cucina nordica con parquet chiaro, ante lisce, pavimento grigio, lavello sottopiano, ante verdi, paraspruzzi nero, elettrodomestici da incasso e nessuna isola

Foto di una cucina stile rurale chiusa e di medie dimensioni con lavello stile country, ante in stile shaker, ante verdi, top in quarzo composito, paraspruzzi grigio, paraspruzzi in quarzo composito, elettrodomestici neri, pavimento in mattoni, pavimento marrone, top grigio, travi a vista e struttura in muratura

White farmhouse sink compliments the custom green cabinets and black fixtures and pulls.
Foto di una grande cucina minimalista con lavello stile country, ante in stile shaker, ante verdi, top in quarzite, paraspruzzi bianco, paraspruzzi con piastrelle diamantate, elettrodomestici in acciaio inossidabile, parquet scuro, pavimento marrone e top grigio
Foto di una grande cucina minimalista con lavello stile country, ante in stile shaker, ante verdi, top in quarzite, paraspruzzi bianco, paraspruzzi con piastrelle diamantate, elettrodomestici in acciaio inossidabile, parquet scuro, pavimento marrone e top grigio
Cucine grigie con ante verdi - Foto e idee per arredare
9