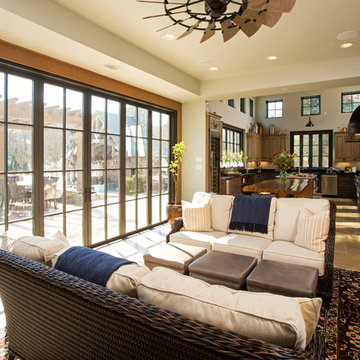Cucine grandi - Foto e idee per arredare
Filtra anche per:
Budget
Ordina per:Popolari oggi
61 - 80 di 2.231 foto
1 di 5
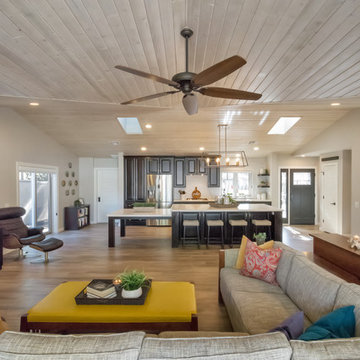
We created a large open floor plan in the middle of the house with custom smokehouse cabinets, custom wheelchair friendly Kitchen complete with Nouveau Calcatta white quartz counter tops. The back splash matches perfectly to the counter tops and extends to the ceiling with Floating shelves. We created Vaulted, tongue in groove wood ceilings with a beautiful white wash that complements the Multi Slide doors leading out to the patio with custom made trapezoid shaped windows above. There are 8x32 Aequa Tur wood tile floors throughout the entire home, apart from the Master Bathroom and one of the Hall bathrooms.
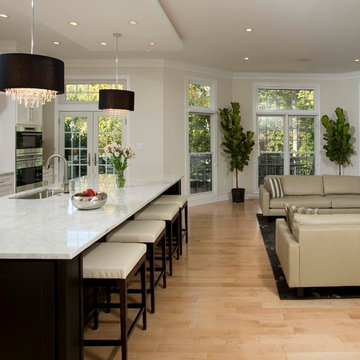
The simple use of black and white…classic, timeless, elegant. No better words could describe the renovation of this kitchen, dining room and seating area.
First, an amazing wall of custom cabinets was installed. The home’s 10’ ceilings provided a nice opportunity to stack up decorative glass cabinetry and highly crafted crown moldings on top, while maintaining a considerable amount of cabinetry just below it. The custom-made brush stroke finished cabinetry is highlighted by a chimney-style wood hood surround with leaded glass cabinets. Custom display cabinets with leaded glass also separate the kitchen from the dining room.
Next, the homeowner installed a 5’ x 14’ island finished in black. It houses the main sink with a pedal style control disposal, dishwasher, microwave, second bar sink, beverage center refrigerator and still has room to sit five to six people. The hardwood floor in the kitchen and family room matches the rest of the house.
The homeowner wanted to use a very selective white quartzite stone for counters and backsplash to add to the brightness of their kitchen. Contemporary chandeliers over the island are timeless and elegant. High end appliances covered by custom panels are part of this featured project, both to satisfy the owner’s needs and to implement the classic look desired for this kitchen.
Beautiful dining and living areas surround this kitchen. All done in a contemporary style to create a seamless design and feel the owner had in mind.
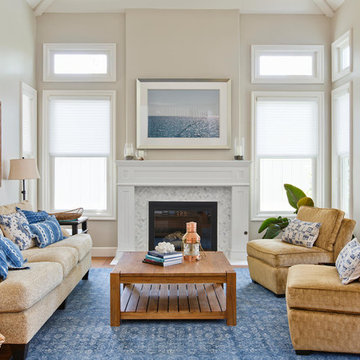
We just completed this magnificent kitchen with a complete home remodel in Classic and graceful kitchen that fully embraces the rooms incredible views. A palette of white and soft greys with glimmers of antique pewter establishes a classic mood balanced
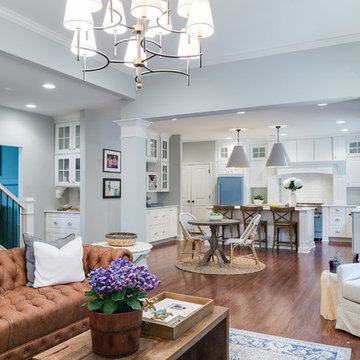
Immagine di una grande cucina chic con lavello sottopiano, ante con bugna sagomata, ante bianche, top in superficie solida, parquet chiaro, paraspruzzi bianco, paraspruzzi con piastrelle diamantate, elettrodomestici colorati e pavimento marrone
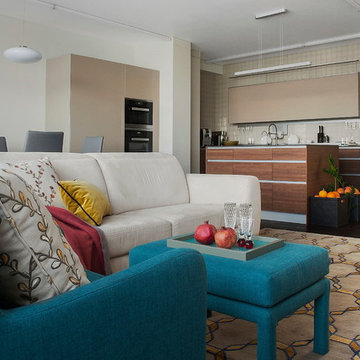
Диван Bo Concept
Кухня Valcucine
Изготовление мебели по эскизам столярное
производство Аttribut
ковер Jerome Botanic
Производство мягкой мебели по эскизам TrendyMebel.
Пол доска термообработанная Admonter
Дизайн - Елена Ленских.
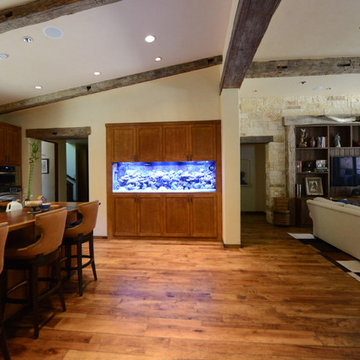
Enjoy SCUBA diving, snorkeling and the ocean? Having a saltwater living reef aquarium is an amazing way to bring your love of the sea into your home! This 300 gallon aquarium, measures 96" x 24" x 30", L x W x H, and is enclosed with a matching Shaker Style Façade.
Location- Dallas, Texas
Year Completed- 2012
Project Cost- $15,500.00
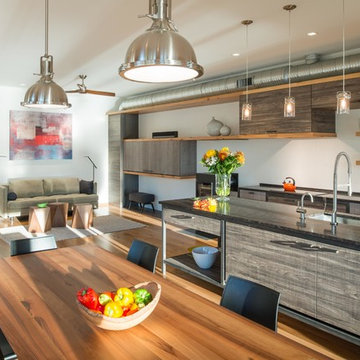
Rehoboth, Delaware Canal Modern Kitchen Design by #JenniferGilmer in collaboration with Amy E. Gardner, FAIA, of Gardner Architects LLC. Photography by John Cole. http://www.gilmerkitchens.com/
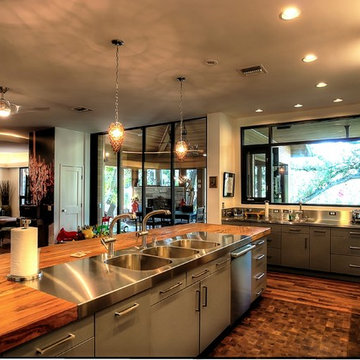
Photo by Alan K. Barley, AIA
Kitchen, wood countertops, triple sinks, pendant lighting, kitchen window, open kitchen, stainless steel appliances, stainless steel countertop,
screened in porch, Austin luxury home, Austin custom home, BarleyPfeiffer Architecture, BarleyPfeiffer, wood floors, sustainable design, soft hill contemporary, sleek design, pro work, modern, low voc paint, live oaks sanctuary, live oaks, interiors and consulting, house ideas, home planning, 5 star energy, hill country, high performance homes, green building, fun design, 5 star appliance, find a pro, family home, elegance, efficient, custom-made, comprehensive sustainable architects, barley & Pfeiffer architects, natural lighting
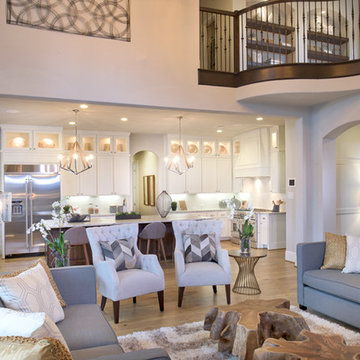
Transitional kitchen in the Woodlands with shaker cabinets, white cabinets, white backsplash, stainless steel appliances, medium tone hardwood floors and a large island. The living room is furnished with two sofas facing each other and the two coffee tables are made of teak to give the room an organic feel,
Jim Wilson Photography
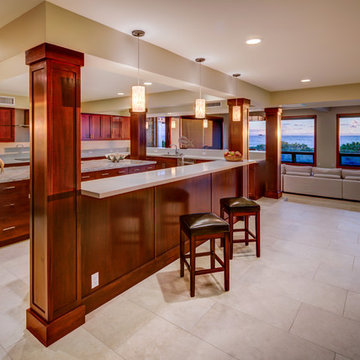
Brad Peebles
Foto di una grande cucina ad ambiente unico tropicale con lavello sottopiano, ante in stile shaker, ante in legno scuro, top in superficie solida, elettrodomestici in acciaio inossidabile, pavimento in pietra calcarea e 2 o più isole
Foto di una grande cucina ad ambiente unico tropicale con lavello sottopiano, ante in stile shaker, ante in legno scuro, top in superficie solida, elettrodomestici in acciaio inossidabile, pavimento in pietra calcarea e 2 o più isole
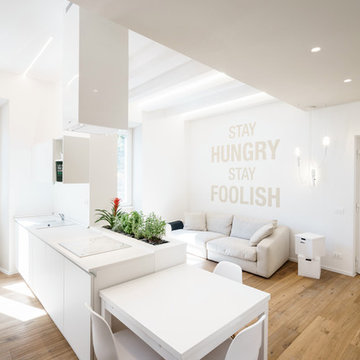
Marco Marotto
Ispirazione per una grande cucina ad ambiente unico design con lavello da incasso, ante lisce, ante bianche, top in superficie solida, pavimento in legno massello medio e penisola
Ispirazione per una grande cucina ad ambiente unico design con lavello da incasso, ante lisce, ante bianche, top in superficie solida, pavimento in legno massello medio e penisola
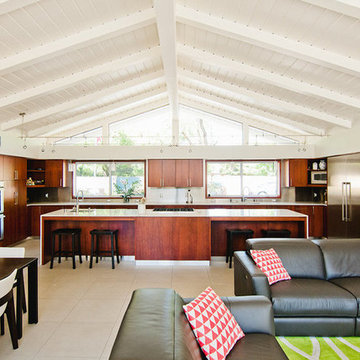
Ashlee Gadd
Esempio di un grande cucina con isola centrale eclettico con ante lisce e ante in legno bruno
Esempio di un grande cucina con isola centrale eclettico con ante lisce e ante in legno bruno
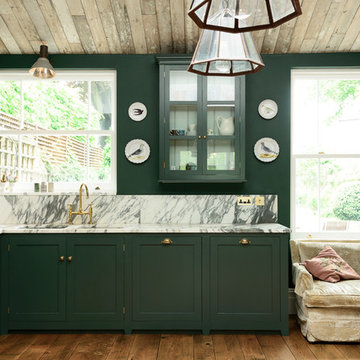
deVOL Kitchens
Ispirazione per una grande cucina tradizionale con lavello da incasso, ante lisce, ante verdi, top in marmo, paraspruzzi bianco, elettrodomestici neri, parquet scuro e nessuna isola
Ispirazione per una grande cucina tradizionale con lavello da incasso, ante lisce, ante verdi, top in marmo, paraspruzzi bianco, elettrodomestici neri, parquet scuro e nessuna isola
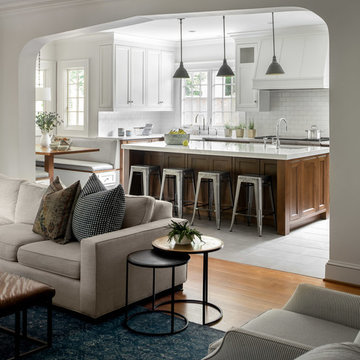
photo: garey gomez
Ispirazione per una grande cucina stile marino con lavello stile country, ante in stile shaker, ante bianche, top in quarzo composito, paraspruzzi bianco, paraspruzzi con piastrelle diamantate, elettrodomestici da incasso, pavimento con piastrelle in ceramica, pavimento grigio e top bianco
Ispirazione per una grande cucina stile marino con lavello stile country, ante in stile shaker, ante bianche, top in quarzo composito, paraspruzzi bianco, paraspruzzi con piastrelle diamantate, elettrodomestici da incasso, pavimento con piastrelle in ceramica, pavimento grigio e top bianco

Comfortable family living space in this Ann Arbor home.
Foto di una grande cucina american style con lavello sottopiano, ante in stile shaker, ante bianche, top in saponaria, paraspruzzi verde, paraspruzzi con piastrelle di vetro, elettrodomestici in acciaio inossidabile e parquet chiaro
Foto di una grande cucina american style con lavello sottopiano, ante in stile shaker, ante bianche, top in saponaria, paraspruzzi verde, paraspruzzi con piastrelle di vetro, elettrodomestici in acciaio inossidabile e parquet chiaro
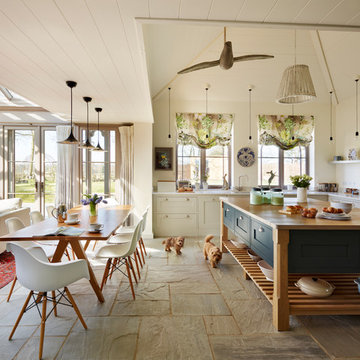
A large island occupies the centre of the room, under the vaulted ceiling. This generously sized island provides lots of extra workspace as well as a sociable area for friends and family to gather in this open plan kitchen, dining, living area. The conservatory adjoined to the kitchen enhances the general light and fresh feel of the whole design, emphasising the property's country, coastal location.
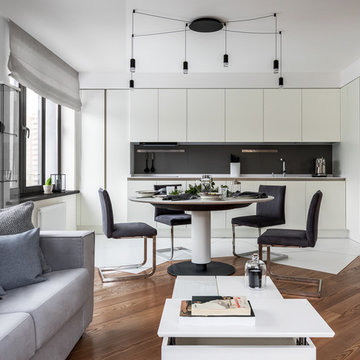
Для заказчиков это уже третий проект, поэтому работа шла легко и быстро. Кухня, столовая и гостиная совмещены в единое пространство. Фото Михаил Степанов.
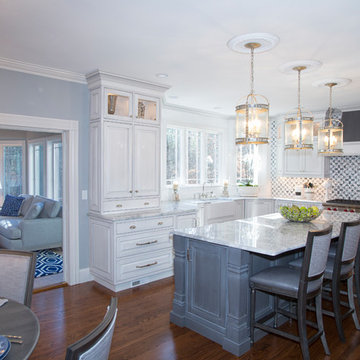
Foto di una grande cucina tradizionale con lavello stile country, top in granito, elettrodomestici in acciaio inossidabile, pavimento in legno massello medio, pavimento marrone, ante bianche, paraspruzzi grigio, paraspruzzi in gres porcellanato, top grigio e ante con bugna sagomata
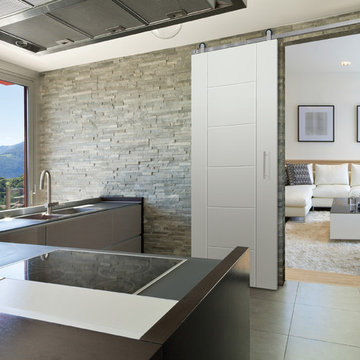
Open Floor Plan Modern Kitchen with a great view, Featuring a West End Collection Hamel Style Masonite Door Hung using Barn Door Hanging Hardware
Immagine di una grande cucina a L moderna
Immagine di una grande cucina a L moderna
Cucine grandi - Foto e idee per arredare
4
