Cucine grandi con ante di vetro - Foto e idee per arredare
Filtra anche per:
Budget
Ordina per:Popolari oggi
61 - 80 di 6.801 foto
1 di 3
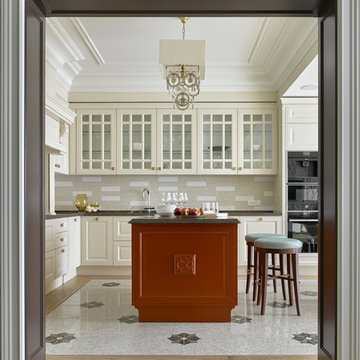
Дизайнер - Маргарита Мельникова. Фотограф - Сергей Ананьев.
Immagine di una grande cucina classica con ante beige, top in quarzo composito, paraspruzzi beige, paraspruzzi con piastrelle in ceramica, elettrodomestici neri, pavimento in gres porcellanato, pavimento beige e ante di vetro
Immagine di una grande cucina classica con ante beige, top in quarzo composito, paraspruzzi beige, paraspruzzi con piastrelle in ceramica, elettrodomestici neri, pavimento in gres porcellanato, pavimento beige e ante di vetro
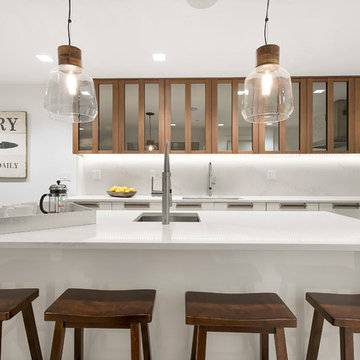
When the developer found this brownstone on the Upper Westside he immediately researched and found its potential for expansion. We were hired to maximize the existing brownstone and turn it from its current existence as 5 individual apartments into a large luxury single family home. The existing building was extended 16 feet into the rear yard and a new sixth story was added along with an occupied roof. The project was not a complete gut renovation, the character of the parlor floor was maintained, along with the original front facade, windows, shutters, and fireplaces throughout. A new solid oak stair was built from the garden floor to the roof in conjunction with a small supplemental passenger elevator directly adjacent to the staircase. The new brick rear facade features oversized windows; one special aspect of which is the folding window wall at the ground level that can be completely opened to the garden. The goal to keep the original character of the brownstone yet to update it with modern touches can be seen throughout the house. The large kitchen has Italian lacquer cabinetry with walnut and glass accents, white quartz counters and backsplash and a Calcutta gold arabesque mosaic accent wall. On the parlor floor a custom wetbar, large closet and powder room are housed in a new floor to ceiling wood paneled core. The master bathroom contains a large freestanding tub, a glass enclosed white marbled steam shower, and grey wood vanities accented by a white marble floral mosaic. The new forth floor front room is highlighted by a unique sloped skylight that offers wide skyline views. The house is topped off with a glass stair enclosure that contains an integrated window seat offering views of the roof and an intimate space to relax in the sun.
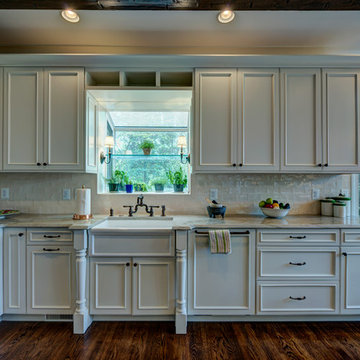
Robert Merhaut
Idee per una grande cucina abitabile moderna con ante di vetro, ante bianche, top in granito, paraspruzzi bianco, elettrodomestici in acciaio inossidabile, pavimento in legno massello medio e 2 o più isole
Idee per una grande cucina abitabile moderna con ante di vetro, ante bianche, top in granito, paraspruzzi bianco, elettrodomestici in acciaio inossidabile, pavimento in legno massello medio e 2 o più isole
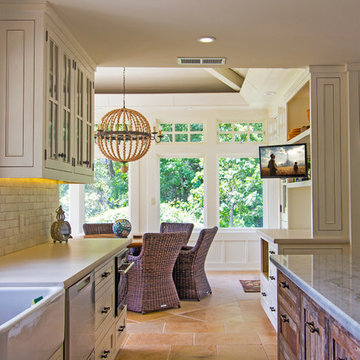
Kitchen with TV on articulating arm. Guests can easily angle the TV to watch from Breakfast Nook, while cooking in the kitchen or sitting at the bar. Hidden speakers are in the ceiling of the nook for great sound with little intrusion of aesthetics.
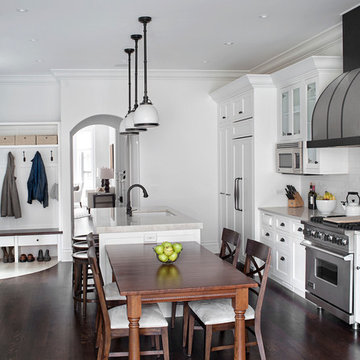
Traditional custom kitchen
Photo by Marcel Page Photography
Ispirazione per una grande cucina chic con lavello stile country, ante di vetro, ante bianche, top in quarzite, paraspruzzi bianco, paraspruzzi con piastrelle diamantate, elettrodomestici in acciaio inossidabile e parquet scuro
Ispirazione per una grande cucina chic con lavello stile country, ante di vetro, ante bianche, top in quarzite, paraspruzzi bianco, paraspruzzi con piastrelle diamantate, elettrodomestici in acciaio inossidabile e parquet scuro
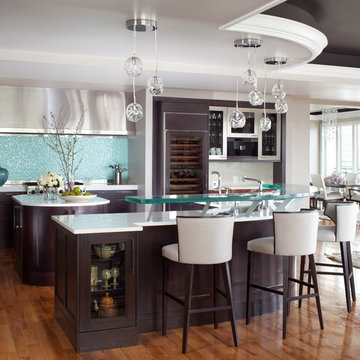
designed by Seek Interior
counter stools made in Italy thru Charles Eisen & Associates
Ispirazione per una grande cucina ad U chic con ante di vetro, ante in legno bruno, paraspruzzi blu, elettrodomestici da incasso, pavimento in legno massello medio e 2 o più isole
Ispirazione per una grande cucina ad U chic con ante di vetro, ante in legno bruno, paraspruzzi blu, elettrodomestici da incasso, pavimento in legno massello medio e 2 o più isole
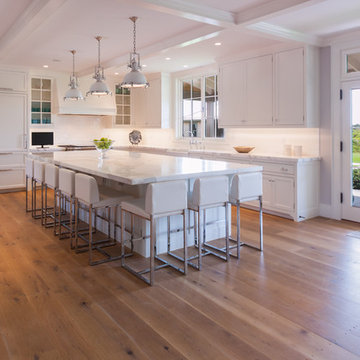
Marble island counter top is 12 ft. x 6 ft .
Nantucket Architectural Photography
Foto di una grande cucina costiera con lavello stile country, ante di vetro, ante bianche, top in marmo, paraspruzzi bianco, paraspruzzi con piastrelle in ceramica, elettrodomestici in acciaio inossidabile e pavimento in legno massello medio
Foto di una grande cucina costiera con lavello stile country, ante di vetro, ante bianche, top in marmo, paraspruzzi bianco, paraspruzzi con piastrelle in ceramica, elettrodomestici in acciaio inossidabile e pavimento in legno massello medio
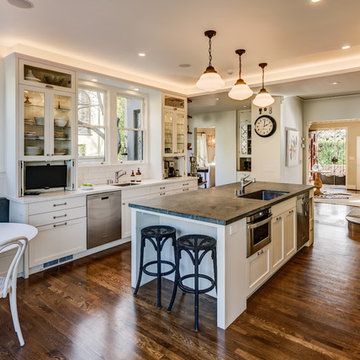
Treve Johnson
Foto di una grande cucina chic con lavello sottopiano, ante di vetro, ante bianche, paraspruzzi bianco, paraspruzzi con piastrelle diamantate, elettrodomestici in acciaio inossidabile, parquet scuro, top in saponaria, pavimento marrone e top nero
Foto di una grande cucina chic con lavello sottopiano, ante di vetro, ante bianche, paraspruzzi bianco, paraspruzzi con piastrelle diamantate, elettrodomestici in acciaio inossidabile, parquet scuro, top in saponaria, pavimento marrone e top nero

Photo: Drew Callahan
Immagine di una grande cucina contemporanea con ante di vetro, elettrodomestici in acciaio inossidabile, top in quarzite, lavello sottopiano, ante bianche, paraspruzzi grigio, paraspruzzi in lastra di pietra e parquet chiaro
Immagine di una grande cucina contemporanea con ante di vetro, elettrodomestici in acciaio inossidabile, top in quarzite, lavello sottopiano, ante bianche, paraspruzzi grigio, paraspruzzi in lastra di pietra e parquet chiaro
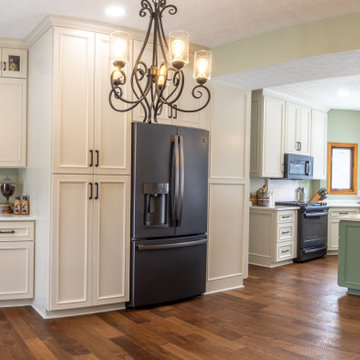
Immagine di una grande cucina classica con lavello stile country, ante di vetro, ante beige, top in quarzo composito, elettrodomestici neri, pavimento in legno massello medio, pavimento marrone e top bianco
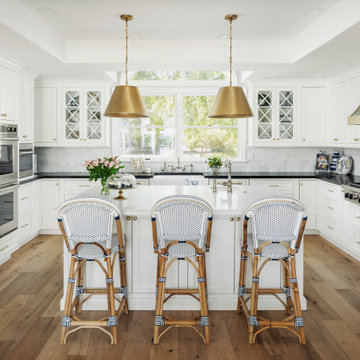
Ispirazione per una grande cucina tradizionale con lavello stile country, ante bianche, paraspruzzi in marmo, pavimento in legno massello medio, top nero, ante di vetro, paraspruzzi bianco e elettrodomestici da incasso
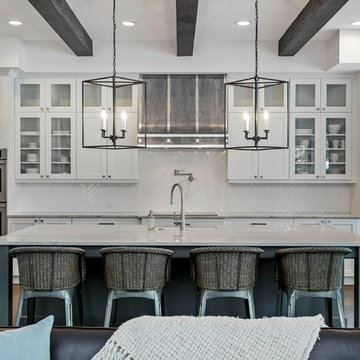
Esempio di una grande cucina tradizionale con lavello stile country, ante di vetro, ante bianche, top in marmo, paraspruzzi bianco, elettrodomestici in acciaio inossidabile, pavimento in legno massello medio, paraspruzzi con piastrelle a mosaico, pavimento marrone e top bianco
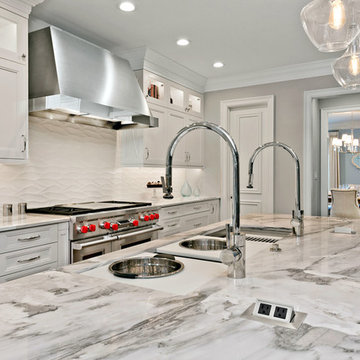
Our client came as a referral. They had seen a kitchen project we had completed where we opened up the kitchen to the living room. They were inspired to do the same in their kitchen. While they initially came to us looking to simply remove a wall to open up the space, in conversation it was clear we could help them really make the space function better for their family and entertaining. Ultimately they wanted to have an open bright space that was family friendly, great for entertaining and satisfied their love of cooking.
By far, the greatest challenge we faced with this project was removing the load bearing wall that started the conversation to begin with. This wall was supporting 2 stories and housed the majority of electricity and plumbing for the kitchen and bathrooms above.
Some of the key features are:
An island enlarged to the maximum size that the beautiful Calacatta Retro slab allowed. The island houses a Galley 5-foot prep station sink with two faucets, dishwasher, two beverage coolers, drawer microwave, trash disposal, and a charging station for all of the family’s digital devices, are all conveniently located in the island.
A vibrant tile from Porcelanosa is installed as the backsplash.
The butler pantry was transformed into a coffee and wine bar.
Installed Mocket pop-up outlets on the island that close flush to the island when not in use, but are easily accessible.
Sonos speakers discreetly concealed in the ceiling for music throughout the space.
The kitchen with dark colors and heavy gothic like style trim is gone, and a light, bright, kitchen with clean lines and an abundance of features has taken its place. The client is beyond delighted with the transformation of their kitchen and now combined living room space.
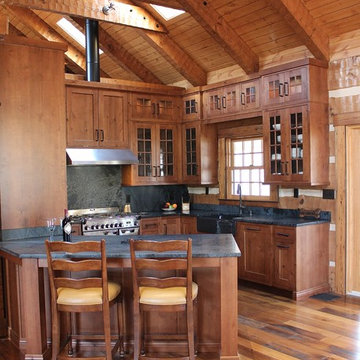
Missy Clifton
Esempio di una grande cucina rustica con lavello stile country, ante di vetro, ante in legno bruno, top in granito, paraspruzzi nero, paraspruzzi in lastra di pietra, elettrodomestici in acciaio inossidabile, pavimento in legno massello medio e penisola
Esempio di una grande cucina rustica con lavello stile country, ante di vetro, ante in legno bruno, top in granito, paraspruzzi nero, paraspruzzi in lastra di pietra, elettrodomestici in acciaio inossidabile, pavimento in legno massello medio e penisola
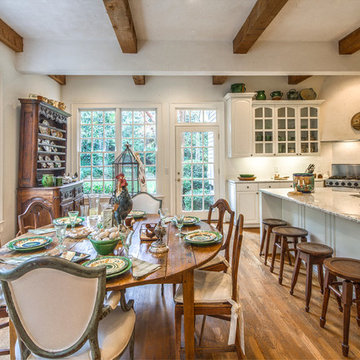
Ispirazione per una grande cucina chic con ante di vetro, ante bianche, elettrodomestici in acciaio inossidabile, lavello sottopiano, paraspruzzi bianco, pavimento in legno massello medio e top in granito
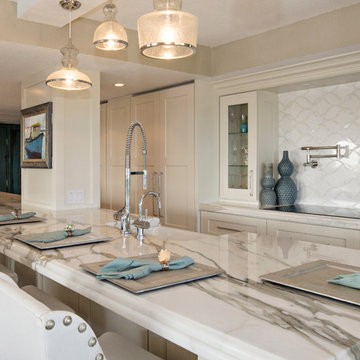
Katie Georgelos
Immagine di una grande cucina stile marino con lavello a doppia vasca, ante di vetro, ante bianche, top in marmo, paraspruzzi bianco, paraspruzzi in lastra di pietra, elettrodomestici in acciaio inossidabile e parquet chiaro
Immagine di una grande cucina stile marino con lavello a doppia vasca, ante di vetro, ante bianche, top in marmo, paraspruzzi bianco, paraspruzzi in lastra di pietra, elettrodomestici in acciaio inossidabile e parquet chiaro
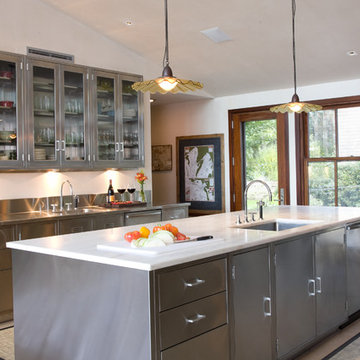
Ispirazione per una grande cucina minimal con ante di vetro, ante in acciaio inossidabile e elettrodomestici in acciaio inossidabile
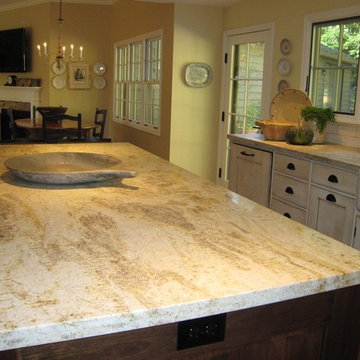
The island is stained walnut. The cabinets are glazed paint. The gray-green hutch has copper mesh over the doors and is designed to appear as a separate free standing piece. Small appliances are behind the cabinets at countertop level next to the range. The hood is copper with an aged finish. The wall of windows keeps the room light and airy, despite the dreary Pacific Northwest winters! The fireplace wall was floor to ceiling brick with a big wood stove. The new fireplace surround is honed marble. The hutch to the left is built into the wall and holds all of their electronics.
Project by Portland interior design studio Jenni Leasia Interior Design. Also serving Lake Oswego, West Linn, Vancouver, Sherwood, Camas, Oregon City, Beaverton, and the whole of Greater Portland.
For more about Jenni Leasia Interior Design, click here: https://www.jennileasiadesign.com/
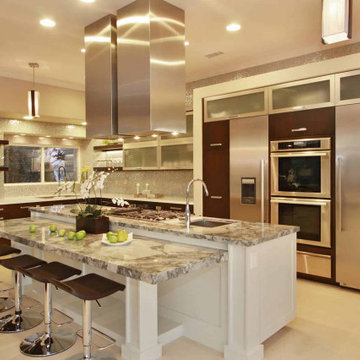
Idee per una grande cucina minimalista con lavello sottopiano, ante di vetro, ante bianche, top in granito, paraspruzzi grigio, paraspruzzi con piastrelle a mosaico, elettrodomestici in acciaio inossidabile, pavimento con piastrelle in ceramica, pavimento bianco e top grigio
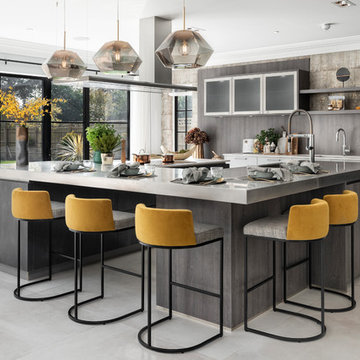
A striking industrial kitchen for a newly built home in Buckinghamshire. This exquisite property, developed by EAB Homes, is a magnificent new home that sets a benchmark for individuality and refinement. The home is a beautiful example of open-plan living and the kitchen is the relaxed heart of the home and forms the hub for the dining area, coffee station, wine area, prep kitchen and garden room.
The kitchen layout centres around a U-shaped kitchen island which creates additional storage space and a large work surface for food preparation or entertaining friends. To add a contemporary industrial feel, the kitchen cabinets are finished in a combination of Grey Oak and Graphite Concrete. Steel accents such as the knurled handles, thicker island worktop with seamless welded sink, plinth and feature glazed units add individuality to the design and tie the kitchen together with the overall interior scheme.
Cucine grandi con ante di vetro - Foto e idee per arredare
4