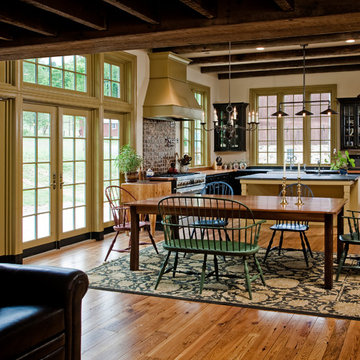Cucine grandi con ante di vetro - Foto e idee per arredare
Filtra anche per:
Budget
Ordina per:Popolari oggi
161 - 180 di 6.801 foto
1 di 3

Ilumus photography
Esempio di una grande cucina minimal con lavello sottopiano, ante di vetro, ante in legno scuro, top in quarzo composito, paraspruzzi blu, paraspruzzi con piastrelle in ceramica, elettrodomestici in acciaio inossidabile, pavimento in bambù e pavimento marrone
Esempio di una grande cucina minimal con lavello sottopiano, ante di vetro, ante in legno scuro, top in quarzo composito, paraspruzzi blu, paraspruzzi con piastrelle in ceramica, elettrodomestici in acciaio inossidabile, pavimento in bambù e pavimento marrone
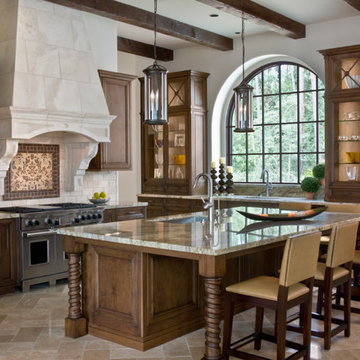
Photo Credit: Janet Lenzen
Immagine di una grande cucina mediterranea con lavello sottopiano, ante di vetro, ante in legno scuro, top in granito, paraspruzzi beige, paraspruzzi con piastrelle in pietra, elettrodomestici da incasso e pavimento in travertino
Immagine di una grande cucina mediterranea con lavello sottopiano, ante di vetro, ante in legno scuro, top in granito, paraspruzzi beige, paraspruzzi con piastrelle in pietra, elettrodomestici da incasso e pavimento in travertino
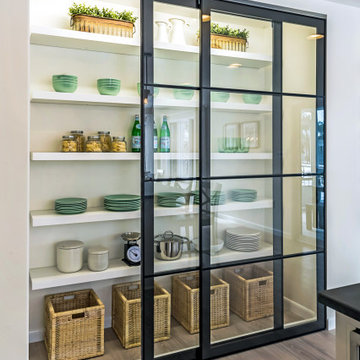
Kitchen Pantry with Sliding Glass Doors in Wellington Parkway, Bethany Beach DE
Idee per una grande cucina abitabile minimal con ante di vetro, ante nere e pavimento in vinile
Idee per una grande cucina abitabile minimal con ante di vetro, ante nere e pavimento in vinile
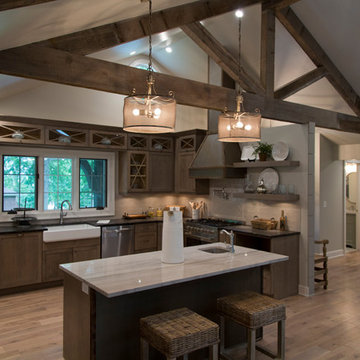
Nichole Kennelly Photography
Idee per una grande cucina country con lavello stile country, ante di vetro, ante in legno scuro, top in granito, paraspruzzi beige, elettrodomestici in acciaio inossidabile, pavimento in legno massello medio e pavimento marrone
Idee per una grande cucina country con lavello stile country, ante di vetro, ante in legno scuro, top in granito, paraspruzzi beige, elettrodomestici in acciaio inossidabile, pavimento in legno massello medio e pavimento marrone
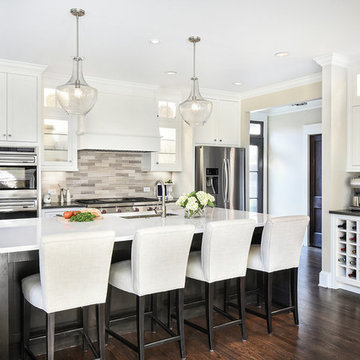
Melodie Hayes
Ispirazione per un grande cucina con isola centrale chic con lavello sottopiano, ante bianche, top in quarzo composito, elettrodomestici in acciaio inossidabile, parquet scuro, ante di vetro, paraspruzzi multicolore e paraspruzzi in pietra calcarea
Ispirazione per un grande cucina con isola centrale chic con lavello sottopiano, ante bianche, top in quarzo composito, elettrodomestici in acciaio inossidabile, parquet scuro, ante di vetro, paraspruzzi multicolore e paraspruzzi in pietra calcarea
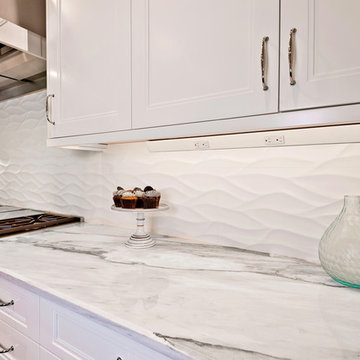
Our client came as a referral. They had seen a kitchen project we had completed where we opened up the kitchen to the living room. They were inspired to do the same in their kitchen. While they initially came to us looking to simply remove a wall to open up the space, in conversation it was clear we could help them really make the space function better for their family and entertaining. Ultimately they wanted to have an open bright space that was family friendly, great for entertaining and satisfied their love of cooking.
By far, the greatest challenge we faced with this project was removing the load bearing wall that started the conversation to begin with. This wall was supporting 2 stories and housed the majority of electricity and plumbing for the kitchen and bathrooms above.
Some of the key features are:
An island enlarged to the maximum size that the beautiful Calacatta Retro slab allowed. The island houses a Galley 5-foot prep station sink with two faucets, dishwasher, two beverage coolers, drawer microwave, trash disposal, and a charging station for all of the family’s digital devices, are all conveniently located in the island.
A vibrant tile from Porcelanosa is installed as the backsplash.
The butler pantry was transformed into a coffee and wine bar.
Installed Mocket pop-up outlets on the island that close flush to the island when not in use, but are easily accessible.
Sonos speakers discreetly concealed in the ceiling for music throughout the space.
The kitchen with dark colors and heavy gothic like style trim is gone, and a light, bright, kitchen with clean lines and an abundance of features has taken its place. The client is beyond delighted with the transformation of their kitchen and now combined living room space.
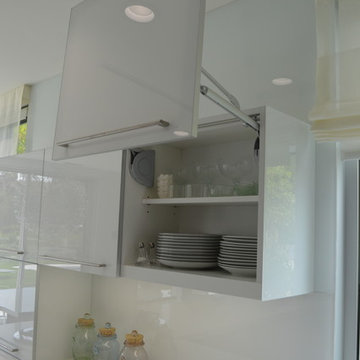
Daniel Vazquez
Foto di una grande cucina abitabile moderna con ante di vetro, ante bianche, top in superficie solida, pavimento in marmo e 2 o più isole
Foto di una grande cucina abitabile moderna con ante di vetro, ante bianche, top in superficie solida, pavimento in marmo e 2 o più isole
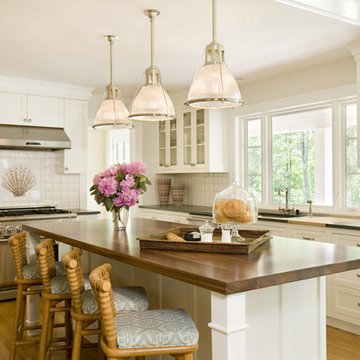
This clean and classic kitchen uses white cabinets, soap stone counter tops, rattan counter stools, a custom sea shell mosaic back splash, and industrial pendant lighting. Photo Credit: Shelley Harrison Photography.
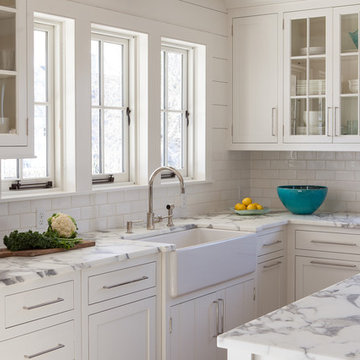
Nantucket Architectural Photography
Immagine di una grande cucina stile marinaro con lavello stile country, ante di vetro, ante bianche, top in marmo, paraspruzzi bianco, paraspruzzi con piastrelle diamantate, elettrodomestici in acciaio inossidabile e parquet chiaro
Immagine di una grande cucina stile marinaro con lavello stile country, ante di vetro, ante bianche, top in marmo, paraspruzzi bianco, paraspruzzi con piastrelle diamantate, elettrodomestici in acciaio inossidabile e parquet chiaro
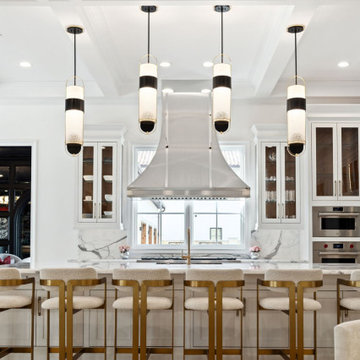
Ispirazione per una grande cucina tradizionale con ante di vetro, ante bianche, top in marmo, paraspruzzi bianco, paraspruzzi in marmo, elettrodomestici in acciaio inossidabile, parquet chiaro, pavimento marrone, top bianco, soffitto a cassettoni e lavello da incasso
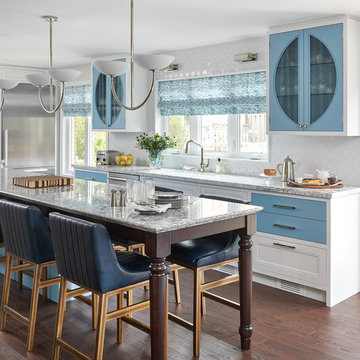
We always enjoy creating a customized kitchen that is specifically tailored to our client’s needs and wishes. In this particular case, the client requested a blue coloured island. We were beyond thrilled for the opportunity to introduce a splash of colour in a bold way. This kitchen has a 13’ long island which houses a wine fridge, cabinetry storage and offers seating for 8 people! It’s the main link that connects the other 3 walls to each other. This kitchen is all about repetition of curvature within as many details as possible, from the custom light fixtures to the backsplash, to even the hardware that has a subtle concave profile. The clean geometry is softened with the introduction of organic patterns in the oak hardwood floor, quartz countertop and Kravat fabric in the window treatments.
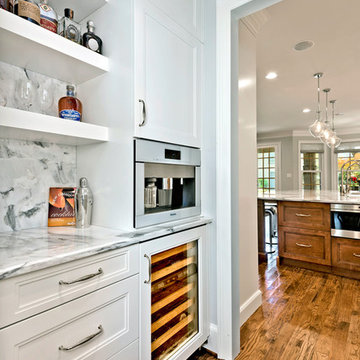
The butler pantry was transformed into a coffee and wine bar. What was once primarily used just for storage is now a highly functional, and popular place.
A built in Miele coffee maker is programed to make the perfect cup of coffee for you each time. A wine fridge below ensures you can access the perfect pairing whether in the kitchen or dining room.

This open plan handleless kitchen was designed for an architect, who drew the original plans for the layout as part of a contemporary new-build home project for him and his family. The new house has a very modern design with extensive use of glass throughout. The kitchen itself faces out to the garden with full-height panel doors with black surrounds that slide open entirely to bring the outside in during the summer months. To reflect the natural light, the Intuo kitchen furniture features polished glass door and drawer fronts in Lava and Fango colourways to complement the marble floor tiles that are also light-reflective.
We designed the kitchen to specification, with the main feature being a large T-shaped island in the 5.8m x 9m space. The concept behind the island’s shape was to have a full preparation and surface cooking space with the sink run behind it, while the length of the island would be used for dining and socialising, with bar stool seating in recesses on either side. Further soft-close drawers are on either side at the end. The raised Eternal Marfil worktop by Silestone is 80mm thick with square edging.
The preparation area is 3.2m wide and features a contrasting 20mm thick Eternal Marfil worktop with Shark’s nose edging to provide easy access to the stainless-steel recessed handle rails to the deep drawers at the front and sides of the island. At the centre is a Novy Panorama
PRO 90, with an integrated ventilation tower that rises when extraction is required and then retracts back into the hob’s surface when cooking has ended. For this reason, no overhead extraction was required for this kitchen. Directly beneath the hob are pull-out storage units and there are further deep drawers on either side for pans and plates.
To the left of the island are tall handleless glass-fronted cabinets within a 600mm recess, featuring a broom cupboard at one end and a Neff integrated fridge freezer at the other. A bank of Neff side-by-side cooking appliances make the central focus and include two single pyrolytic ovens, a combination microwave and an integrated coffee machine together with accessory drawers. Further storage cupboards are above and below each appliance.
The sink run is situated beneath a long rectangular picture window with a black metal surround. Directly above it is a run of glazed cabinets, all by Intuo, with black glass surrounds, with one double-height to the left of the window. The cabinets all store glassware and crockery and they are backlit to make a feature of them at night. Functional pull-out storage cupboards sit beneath the worktop, including pull-out bins, together with a 60cm integrated dishwasher on either side of the sink unit. An undermount single bowl and separate half bowl sink by Axixuno are all cladded in stone to match the pale walls and the tap is by Quooker.
The feature wall is painted in Caramel crunch by Dulux. The bar stools by Danetti were chosen by our client to complement this striking colour, and crockery was chosen to match. The pendant lights are taper by Franklite.
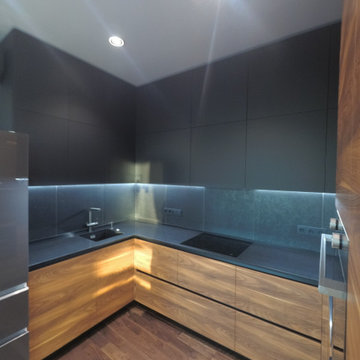
Ispirazione per una grande cucina industriale con lavello sottopiano, ante di vetro, ante arancioni, top in quarzo composito, paraspruzzi nero, paraspruzzi in gres porcellanato, elettrodomestici neri, pavimento in legno massello medio, nessuna isola, pavimento arancione e top nero
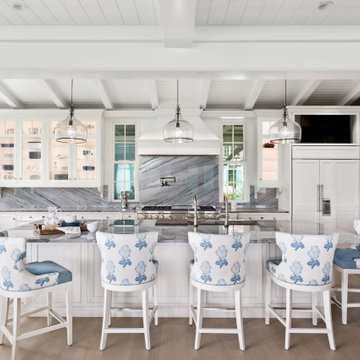
Inset White Cabinetry, 60" Subzero range, Galley sink
Immagine di una grande cucina stile marinaro con lavello sottopiano, ante di vetro, ante bianche, top in quarzite, paraspruzzi blu, paraspruzzi in lastra di pietra, elettrodomestici in acciaio inossidabile, pavimento in legno massello medio, pavimento grigio e top blu
Immagine di una grande cucina stile marinaro con lavello sottopiano, ante di vetro, ante bianche, top in quarzite, paraspruzzi blu, paraspruzzi in lastra di pietra, elettrodomestici in acciaio inossidabile, pavimento in legno massello medio, pavimento grigio e top blu
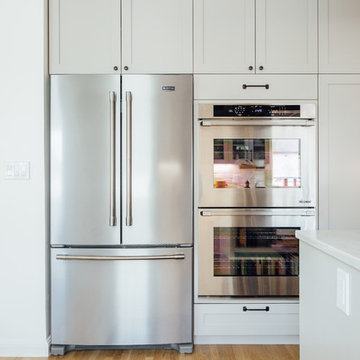
Kerri Fukui
Ispirazione per una grande cucina chic con lavello stile country, ante di vetro, ante beige, top in superficie solida, paraspruzzi bianco, paraspruzzi con piastrelle in ceramica, elettrodomestici in acciaio inossidabile e pavimento in legno massello medio
Ispirazione per una grande cucina chic con lavello stile country, ante di vetro, ante beige, top in superficie solida, paraspruzzi bianco, paraspruzzi con piastrelle in ceramica, elettrodomestici in acciaio inossidabile e pavimento in legno massello medio
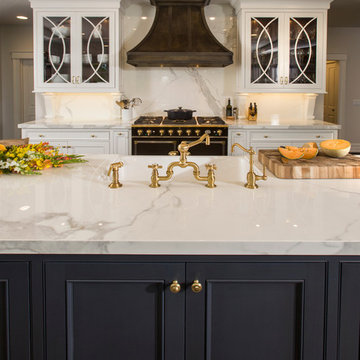
Robin Victor Goetz/RVGP
Esempio di una grande cucina a L classica con lavello stile country, ante di vetro, ante bianche, top in quarzo composito, paraspruzzi bianco, paraspruzzi in lastra di pietra, elettrodomestici da incasso, parquet scuro e 2 o più isole
Esempio di una grande cucina a L classica con lavello stile country, ante di vetro, ante bianche, top in quarzo composito, paraspruzzi bianco, paraspruzzi in lastra di pietra, elettrodomestici da incasso, parquet scuro e 2 o più isole
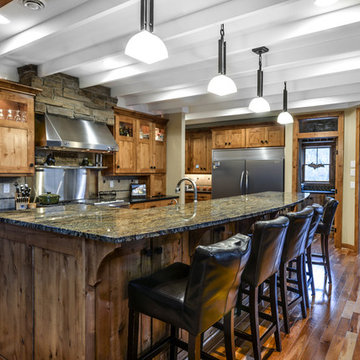
Amazing Colorado Lodge Style Custom Built Home in Eagles Landing Neighborhood of Saint Augusta, Mn - Build by Werschay Homes.
-James Gray Photography
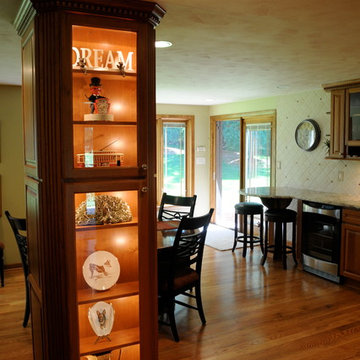
Foto di una grande cucina classica con ante in legno scuro, ante di vetro, pavimento in legno massello medio, top in granito, paraspruzzi con piastrelle in ceramica e elettrodomestici in acciaio inossidabile
Cucine grandi con ante di vetro - Foto e idee per arredare
9
