Cucine - Foto e idee per arredare
Filtra anche per:
Budget
Ordina per:Popolari oggi
21 - 40 di 2.412 foto
1 di 3
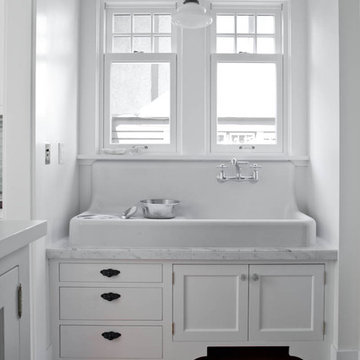
Esempio di una cucina chic con lavello stile country, ante con riquadro incassato e ante bianche
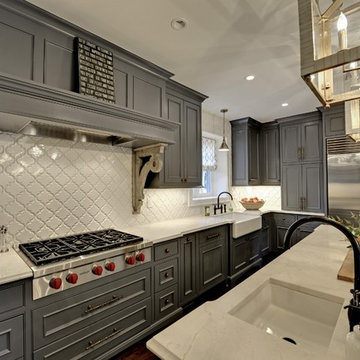
Foto di una grande cucina tradizionale con ante con bugna sagomata, ante grigie, paraspruzzi bianco, elettrodomestici in acciaio inossidabile, parquet scuro, lavello stile country, top in superficie solida, paraspruzzi con piastrelle di vetro e pavimento marrone

Photos by Project Focus Photography
Ispirazione per un'ampia cucina tradizionale chiusa con lavello sottopiano, ante bianche, top in quarzo composito, paraspruzzi bianco, paraspruzzi con piastrelle a mosaico, elettrodomestici da incasso, parquet scuro, top bianco, ante in stile shaker e pavimento grigio
Ispirazione per un'ampia cucina tradizionale chiusa con lavello sottopiano, ante bianche, top in quarzo composito, paraspruzzi bianco, paraspruzzi con piastrelle a mosaico, elettrodomestici da incasso, parquet scuro, top bianco, ante in stile shaker e pavimento grigio
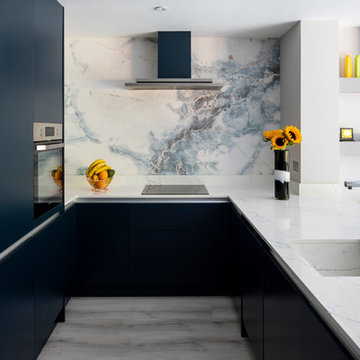
Chris Snook
Immagine di una cucina ad U contemporanea di medie dimensioni con lavello sottopiano, ante lisce, ante blu, top in marmo, paraspruzzi bianco, paraspruzzi in marmo, elettrodomestici in acciaio inossidabile, nessuna isola, pavimento grigio e top bianco
Immagine di una cucina ad U contemporanea di medie dimensioni con lavello sottopiano, ante lisce, ante blu, top in marmo, paraspruzzi bianco, paraspruzzi in marmo, elettrodomestici in acciaio inossidabile, nessuna isola, pavimento grigio e top bianco
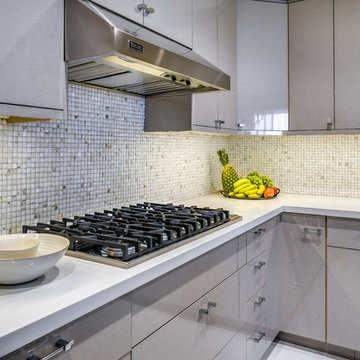
A better view of the reface work using the Textil Plata finish. It's a linen pattern under high gloss UV lacquer.
Design by Ernesto Garcia Design
Photos by SpartaPhoto - Alex Rentzis
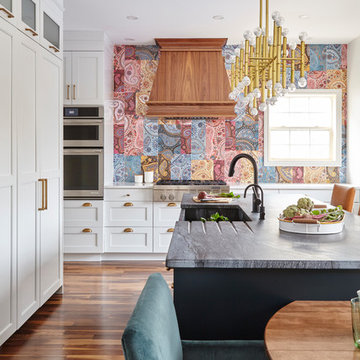
Valerie Wilcox
Immagine di una cucina tradizionale con lavello stile country, ante in stile shaker, ante bianche, paraspruzzi multicolore, pavimento in legno massello medio e pavimento marrone
Immagine di una cucina tradizionale con lavello stile country, ante in stile shaker, ante bianche, paraspruzzi multicolore, pavimento in legno massello medio e pavimento marrone
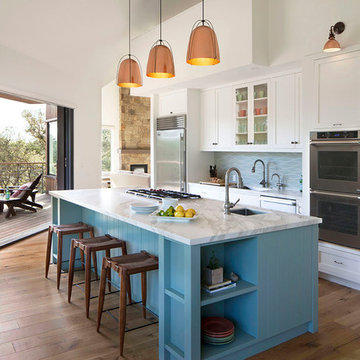
Photos in Wonderland
Immagine di una cucina country con lavello sottopiano, ante in stile shaker, ante blu, paraspruzzi blu, paraspruzzi con piastrelle in ceramica, elettrodomestici in acciaio inossidabile, parquet scuro e pavimento marrone
Immagine di una cucina country con lavello sottopiano, ante in stile shaker, ante blu, paraspruzzi blu, paraspruzzi con piastrelle in ceramica, elettrodomestici in acciaio inossidabile, parquet scuro e pavimento marrone
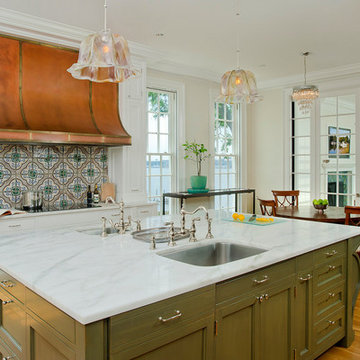
Kitchen of the Severn River Residence, designed by Good Architecture, PC -
Wayne L. Good, FAIA, Architect
Foto di una cucina abitabile classica con lavello a vasca singola, ante con riquadro incassato, ante verdi, top in marmo e paraspruzzi multicolore
Foto di una cucina abitabile classica con lavello a vasca singola, ante con riquadro incassato, ante verdi, top in marmo e paraspruzzi multicolore
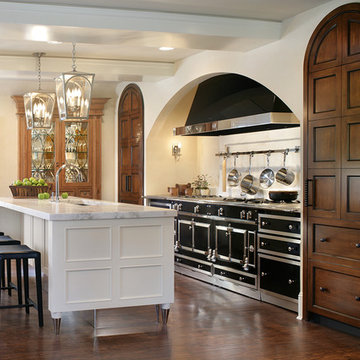
A Tradional kitchen with a Modern approach, this kitchen is part of a larger suite with a living and dinning area. LaCornue Range and matching cabinetry are recessed into the arched architectural element-flanked by a cricle topped inset pantry on one side and a 700 series subzero on the other. Beautiful Alder china cabinet with beveled stained glass displays crystal. Polished metal toekick reflects the floor and gives the illusion that the island is floating.
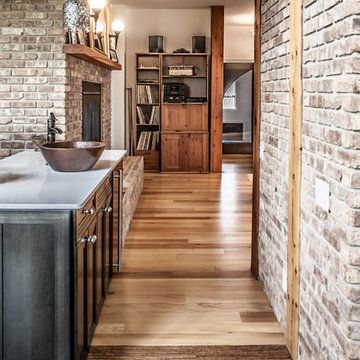
www.chanphoto.ca
Ispirazione per un grande cucina con isola centrale bohémian con ante con riquadro incassato, ante nere, pavimento marrone, paraspruzzi in mattoni e parquet chiaro
Ispirazione per un grande cucina con isola centrale bohémian con ante con riquadro incassato, ante nere, pavimento marrone, paraspruzzi in mattoni e parquet chiaro

Ispirazione per un'ampia cucina moderna con lavello stile country, ante a filo, ante in legno scuro, top in granito, paraspruzzi nero, pavimento con piastrelle in ceramica, pavimento multicolore e top nero
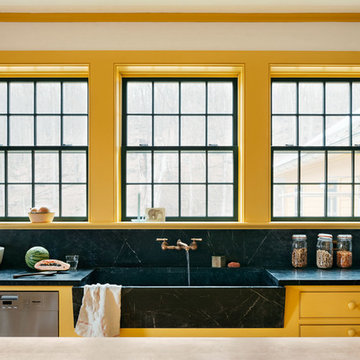
Ispirazione per un cucina con isola centrale country di medie dimensioni con lavello stile country, ante in stile shaker, ante gialle, top in saponaria, paraspruzzi nero, paraspruzzi in lastra di pietra, elettrodomestici in acciaio inossidabile, parquet chiaro e top nero
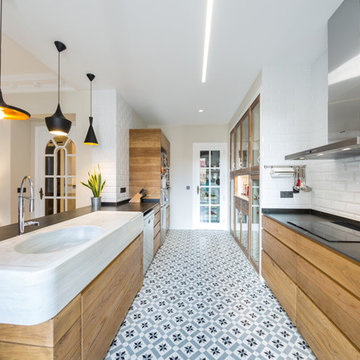
Ébano arquitectura de interiores reforma este antiguo apartamento en el centro de Alcoy, de fuerte personalidad. El diseño respeta la estética clásica original recuperando muchos elementos existentes y modernizándolos. En los espacios comunes utilizamos la madera, colores claros y elementos en negro e inoxidable. Esta neutralidad contrasta con la decoración de los baños y dormitorios, mucho más atrevidos, que sin duda no pasan desapercibidos.
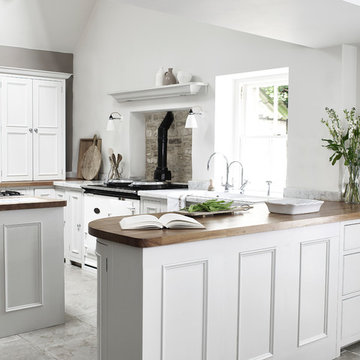
Chichester is an elegant update on a classic English style. Crafted from birch wood and decorated with traditional beading and smart cornices, Chichester offers a wide range of freestanding furniture and wall cabinets. With the option to customise the hand painted finish with any of our unique colours, it's our most affordable and versatile kitchen.
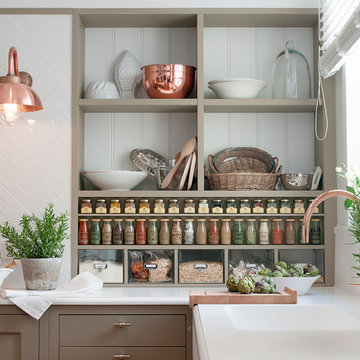
Foto di una cucina chic con lavello integrato, ante beige, top in quarzo composito, paraspruzzi bianco, paraspruzzi con piastrelle in ceramica, elettrodomestici in acciaio inossidabile, parquet chiaro e pavimento marrone
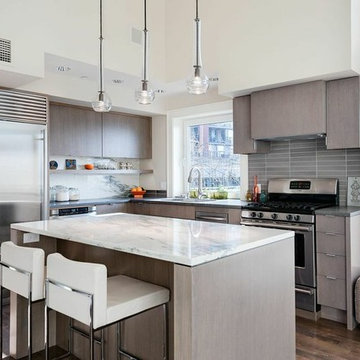
Copyright © Ilona Berzups Photography. All Rights Reserved.
Immagine di una cucina contemporanea con ante lisce, ante grigie, paraspruzzi grigio, elettrodomestici in acciaio inossidabile e top grigio
Immagine di una cucina contemporanea con ante lisce, ante grigie, paraspruzzi grigio, elettrodomestici in acciaio inossidabile e top grigio
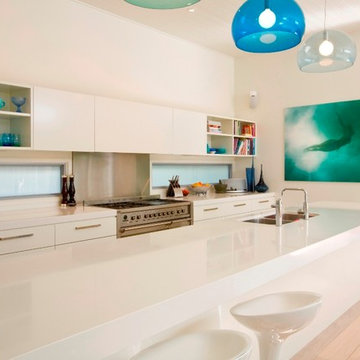
Simon Wood
Idee per una cucina parallela minimal con lavello a doppia vasca, ante lisce e ante bianche
Idee per una cucina parallela minimal con lavello a doppia vasca, ante lisce e ante bianche
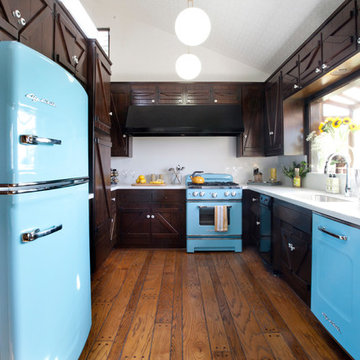
Rustic meets luxe in the home of a fashionista and hunter couple. Wood paneled cabinets, hardwood flooring, and wood paneled walls play the more masculine counterpart to white snakeskin counters and backsplash. A chandelier made from deer antlers pops off the dark backdrop of a focal wall made with shou sugi ban technique. Aqua, retro kitchen appliances give a pop of color in this rustic space, while a live edge bar made from California redwood slabs tops off a glass partition between the dining room and living room, seamlessly blending the connected yet distinct spaces.
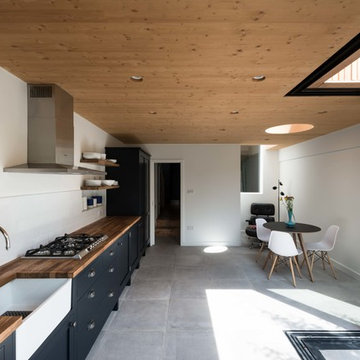
FRENCH+TYE
Esempio di una cucina design di medie dimensioni con lavello stile country, ante lisce, ante nere, top in legno, paraspruzzi bianco e pavimento grigio
Esempio di una cucina design di medie dimensioni con lavello stile country, ante lisce, ante nere, top in legno, paraspruzzi bianco e pavimento grigio
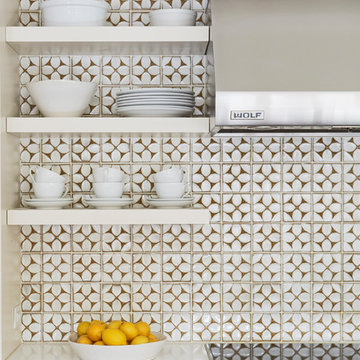
Free ebook, Creating the Ideal Kitchen. DOWNLOAD NOW
This large open concept kitchen and dining space was created by removing a load bearing wall between the old kitchen and a porch area. The new porch was insulated and incorporated into the overall space. The kitchen remodel was part of a whole house remodel so new quarter sawn oak flooring, a vaulted ceiling, windows and skylights were added.
A large calcutta marble topped island takes center stage. It houses a 5’ galley workstation - a sink that provides a convenient spot for prepping, serving, entertaining and clean up. A 36” induction cooktop is located directly across from the island for easy access. Two appliance garages on either side of the cooktop house small appliances that are used on a daily basis.
Honeycomb tile by Ann Sacks and open shelving along the cooktop wall add an interesting focal point to the room. Antique mirrored glass faces the storage unit housing dry goods and a beverage center. “I chose details for the space that had a bit of a mid-century vibe that would work well with what was originally a 1950s ranch. Along the way a previous owner added a 2nd floor making it more of a Cape Cod style home, a few eclectic details felt appropriate”, adds Klimala.
The wall opposite the cooktop houses a full size fridge, freezer, double oven, coffee machine and microwave. “There is a lot of functionality going on along that wall”, adds Klimala. A small pull out countertop below the coffee machine provides a spot for hot items coming out of the ovens.
The rooms creamy cabinetry is accented by quartersawn white oak at the island and wrapped ceiling beam. The golden tones are repeated in the antique brass light fixtures.
“This is the second kitchen I’ve had the opportunity to design for myself. My taste has gotten a little less traditional over the years, and although I’m still a traditionalist at heart, I had some fun with this kitchen and took some chances. The kitchen is super functional, easy to keep clean and has lots of storage to tuck things away when I’m done using them. The casual dining room is fabulous and is proving to be a great spot to linger after dinner. We love it!”
Designed by: Susan Klimala, CKD, CBD
For more information on kitchen and bath design ideas go to: www.kitchenstudio-ge.com
Cucine - Foto e idee per arredare
2