Cucine - Foto e idee per arredare
Filtra anche per:
Budget
Ordina per:Popolari oggi
121 - 140 di 2.412 foto
1 di 3
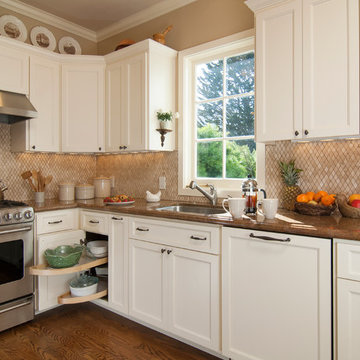
Ispirazione per una cucina chic con ante con riquadro incassato, ante bianche, paraspruzzi beige e elettrodomestici in acciaio inossidabile
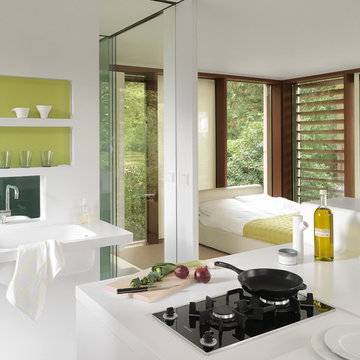
Jens Bösenberg
Immagine di una piccola cucina ad ambiente unico design con paraspruzzi verde, lavello integrato e ante bianche
Immagine di una piccola cucina ad ambiente unico design con paraspruzzi verde, lavello integrato e ante bianche
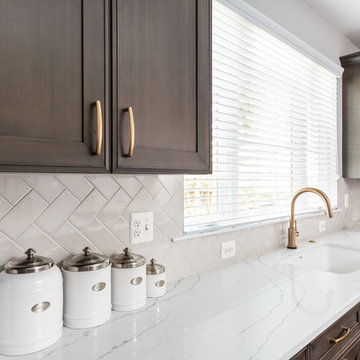
Immagine di una grande cucina tradizionale con lavello sottopiano, ante con riquadro incassato, top in quarzite, paraspruzzi bianco, paraspruzzi con piastrelle in ceramica, elettrodomestici in acciaio inossidabile, pavimento in legno massello medio, pavimento marrone, top bianco e ante in legno bruno
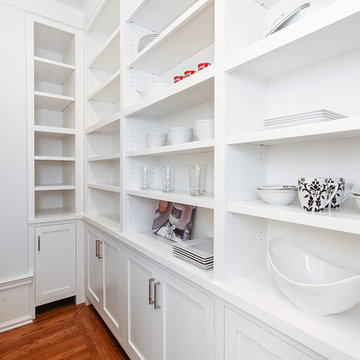
Adjustable shelving in the butler's pantry allows for storage of all kinds. Whether the owners have taller, stouter, or deeper supplies, they can simply rearrange the shelving to create the room they need.
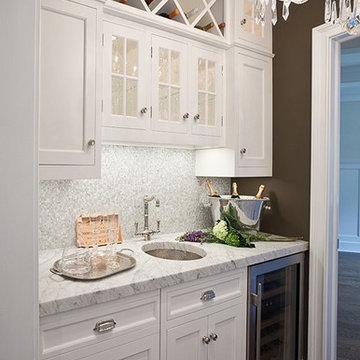
LIGHT ON DARK DRAMA
Opulence and high drama set the stage for this well designed open plan kitchen in this newly constructed home which includes a breakfast nook, desk area, posh butler’s pantry and all the amenities. The entire look is balanced around our client’s number one with list entry: a grand scale mantle which frames a six burner range top, perfectly creating the focus and heart of this kitchen.
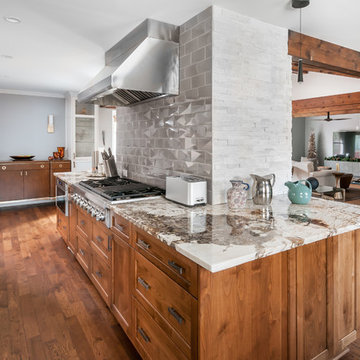
Five stars isn’t enough! Our project was to reconfigure and update the main floor of a house we recently purchased that was built in 1961. We wanted to maintain some of the unique feeling it originally had but bring it up-to-date and eliminate the closed-in rooms and downright weird layout that was the result of multiple, partial remodeling projects. We began with a long wishlist of changes which also required replacement of very antiquated plumbing, electrical wiring and HVAC. We even found a fireplace that had been walled in and needed major re-construction. Many other aspects and details on this incredible list we made included an all new kitchen layout, converting a bedroom into a master closet, adding new half-bath, completely rebuilding the master bath, and adding stone, tile and custom built cabinetry. Our design plans included many fixtures and details that we specified and required professional installation and careful handling. Innovative helped us make reasonable decisions. Their skilled staff took us through a design process that made sense. There were many questions and all were answered with sincere conversation and positive – innovation – on how we could achieve our goals. Innovative provided us with professional consultants, who listened and were courteous and creative, with solid knowledge and informative judgement. When they didn’t have an answer, they did the research. They developed a comprehensive project plan that exceeded our expectations. Every item on our long list was checked-off. All agreed on work was fulfilled and they completed all this in just under four months. Innovative took care of putting together a team of skilled professional specialists who were all dedicated to make everything right. Engineering, construction, supervision, and I cannot even begin to describe how much thanks we have for the demolition crew! Our multiple, detailed project designs from Raul and professional design advice from Mindy and the connections she recommended are all of the best quality. Diego Jr., Trevor and his team kept everything on track and neat and tidy every single day and Diego Sr., Mark, Ismael, Albert, Santiago and team are true craftsmen who follow-up and make the most minuscule woodworking details perfect. The cabinets by Tim and electrical work and installation of fixtures by Kemchan Harrilal-BB and Navindra Doolratram, and Augustine and his crew on tile and stone work – all perfection. Aisling and the office crew were always responsive to our calls and requests. And of course Clark and Eric who oversaw everything and gave us the best of the best! Apologies if we didn’t get everyone on this list – you’re all great! Thank you for your hard work and dedication. We can’t thank you enough Innovative Construction – we kind of want to do it again!
Dave Hallman & Matt DeGraffenreid
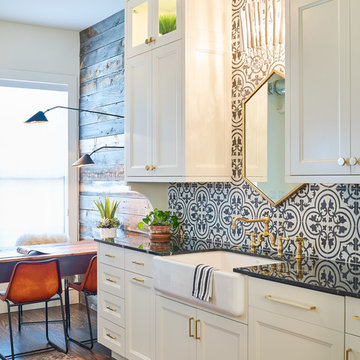
Shawn O'Connor Photography
Idee per una cucina country con lavello stile country, ante con riquadro incassato, ante bianche, paraspruzzi multicolore, paraspruzzi con piastrelle di cemento, pavimento in legno massello medio e pavimento marrone
Idee per una cucina country con lavello stile country, ante con riquadro incassato, ante bianche, paraspruzzi multicolore, paraspruzzi con piastrelle di cemento, pavimento in legno massello medio e pavimento marrone
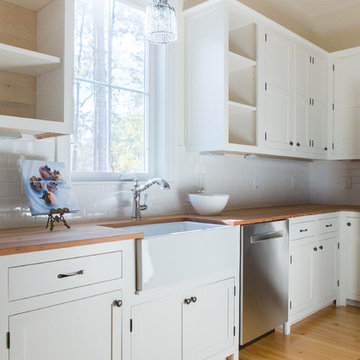
Minette Hand Photography
Idee per una cucina country di medie dimensioni con lavello stile country, ante in stile shaker, ante bianche, top in saponaria, paraspruzzi bianco, paraspruzzi con piastrelle diamantate, elettrodomestici in acciaio inossidabile, pavimento in legno massello medio e pavimento beige
Idee per una cucina country di medie dimensioni con lavello stile country, ante in stile shaker, ante bianche, top in saponaria, paraspruzzi bianco, paraspruzzi con piastrelle diamantate, elettrodomestici in acciaio inossidabile, pavimento in legno massello medio e pavimento beige

Immagine di una cucina abitabile classica con elettrodomestici in acciaio inossidabile, top in marmo, ante bianche, paraspruzzi grigio, paraspruzzi con piastrelle in pietra, lavello sottopiano, ante con riquadro incassato, parquet scuro e top bianco

Photography by Jennifer Hughes
Immagine di una cucina chic con lavello stile country, ante in stile shaker, ante nere, top in marmo, elettrodomestici in acciaio inossidabile, pavimento in legno massello medio, paraspruzzi in marmo e top bianco
Immagine di una cucina chic con lavello stile country, ante in stile shaker, ante nere, top in marmo, elettrodomestici in acciaio inossidabile, pavimento in legno massello medio, paraspruzzi in marmo e top bianco

10' ceilings and 2-story windows surrounding this space (not in view) bring plenty of natural light into this casual and contemporary cook's kitchen. Other views of this kitchen and the adjacent Great Room are also available on houzz. Builder: Robert Egge Construction (Woodinville, WA). Cabinets: Jesse Bay Cabinets (Port Angeles, WA) Design: Studio 212 Interiors

This 11 ft long island needed substantial lighting to keep everything in scale. Turner stools bring in a vintage element and keep with the Historic Nickel finish on the lighitng. Photo: Matt Edington Builder: Robert Egge Construction Design: Shuffle Interiors

Kitchen Size: 14 Ft. x 15 1/2 Ft.
Island Size: 98" x 44"
Wood Floor: Stang-Lund Forde 5” walnut hard wax oil finish
Tile Backsplash: Here is a link to the exact tile and color: http://encoreceramics.com/product/silver-crackle-glaze/
•2014 MN ASID Awards: First Place Kitchens
•2013 Minnesota NKBA Awards: First Place Medium Kitchens
•Photography by Andrea Rugg

Hand scraped hardwood floor. Marble counter tops, traditional kitchen, crackle ceramic subway tile, farmhouse sink
Foto di una cucina tradizionale di medie dimensioni con lavello stile country, elettrodomestici in acciaio inossidabile, parquet scuro, top bianco, ante in stile shaker e ante bianche
Foto di una cucina tradizionale di medie dimensioni con lavello stile country, elettrodomestici in acciaio inossidabile, parquet scuro, top bianco, ante in stile shaker e ante bianche

Rufty Homes was recognized by the National Association of Home Builders with its “Room of the Year” award, as well as a platinum award for “Interior Design: Kitchen”, in the 2012 Best in American Living Awards (BALA). For the past 6 years, Rufty Homes has been named top custom home builder by Triangle Business Journal.

The nearly 10’ island is an ideal place for food prep, a quick bite, buffet set-up, or sharing a glass of wine with friends. 2.5” thick marble countertop on the island gives substance and a professional feel.

A fresh traditional kitchen design much like a spring day - light, airy and inviting.
Ispirazione per una cucina tradizionale con lavello stile country, ante con bugna sagomata, ante bianche e top bianco
Ispirazione per una cucina tradizionale con lavello stile country, ante con bugna sagomata, ante bianche e top bianco

Cool white kitchen, with a stunning statuary white marble island. Photography by Danny . House design by Charles Isreal.
Immagine di una cucina abitabile chic con lavello stile country, ante con riquadro incassato, ante bianche, paraspruzzi bianco, top in marmo e top grigio
Immagine di una cucina abitabile chic con lavello stile country, ante con riquadro incassato, ante bianche, paraspruzzi bianco, top in marmo e top grigio

Townhouse renovation in Brooklyn: We redesigned the rear end of the house as an expanded family kitchen with a back door to the deck. We also added a new connection from the entrance hall to the kitchen and fit a small powder room under the stairs. The old windows and doors were replaced with new, larger ones, and the entire kitchen was gutted and refitted with new cabinetry and a banquette dining area. The space was designed to take advantage of the bright southern exposure, with lots of white materials, grounded by the dark base cabinets.
Photos by Maletz Design

Immagine di una cucina ad ambiente unico minimalista con lavello a vasca singola, nessun'anta, ante in legno chiaro, paraspruzzi nero, paraspruzzi in lastra di pietra e elettrodomestici in acciaio inossidabile
Cucine - Foto e idee per arredare
7