Cucine - Foto e idee per arredare
Filtra anche per:
Budget
Ordina per:Popolari oggi
381 - 400 di 1.010.005 foto
1 di 2
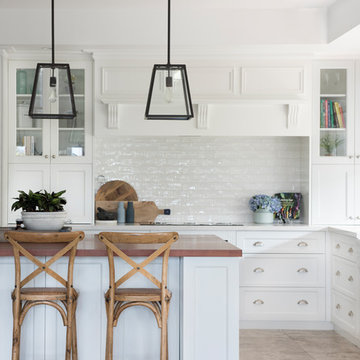
Colour Cube
Ispirazione per una grande cucina classica con ante in stile shaker, ante bianche, paraspruzzi bianco, pavimento beige, top bianco e paraspruzzi con piastrelle diamantate
Ispirazione per una grande cucina classica con ante in stile shaker, ante bianche, paraspruzzi bianco, pavimento beige, top bianco e paraspruzzi con piastrelle diamantate
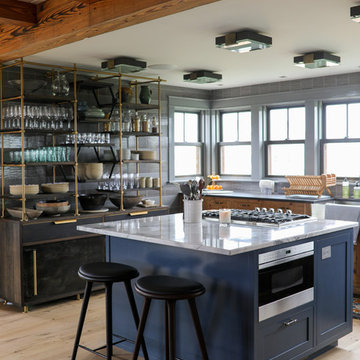
Kitchen Island with open shelving.
- Maaike Bernstrom Photography.
Foto di una cucina country di medie dimensioni con lavello stile country, ante blu, top in marmo, paraspruzzi grigio, paraspruzzi in gres porcellanato, elettrodomestici in acciaio inossidabile, pavimento beige, top bianco, ante in stile shaker e parquet chiaro
Foto di una cucina country di medie dimensioni con lavello stile country, ante blu, top in marmo, paraspruzzi grigio, paraspruzzi in gres porcellanato, elettrodomestici in acciaio inossidabile, pavimento beige, top bianco, ante in stile shaker e parquet chiaro

Christopher Stark Photography
Dura Supreme custom painted cabinetry, white , custom SW blue island, Indigo Batik< Calcatta Marble Counters
Furniture and accessories: Susan Love, Interior Stylist
Photographer www.christopherstark.com

Bernard Andre
Foto di una grande cucina classica con lavello stile country, ante con riquadro incassato, ante bianche, paraspruzzi bianco, elettrodomestici neri, parquet scuro, top in granito, paraspruzzi con piastrelle diamantate e pavimento marrone
Foto di una grande cucina classica con lavello stile country, ante con riquadro incassato, ante bianche, paraspruzzi bianco, elettrodomestici neri, parquet scuro, top in granito, paraspruzzi con piastrelle diamantate e pavimento marrone

Free ebook, Creating the Ideal Kitchen. DOWNLOAD NOW
Our clients had been in their home since the early 1980’s and decided it was time for some updates. We took on the kitchen, two bathrooms and a powder room.
The layout in the kitchen was functional for them, so we kept that pretty much as is. Our client wanted a contemporary-leaning transitional look — nice clean lines with a gray and white palette. Light gray cabinets with a slightly darker gray subway tile keep the northern exposure light and airy. They also purchased some new furniture for their breakfast room and adjoining family room, so the whole space looks completely styled and new. The light fixtures are staggered and give a nice rhythm to the otherwise serene feel.
The homeowners were not 100% sold on the flooring choice for little powder room off the kitchen when I first showed it, but now they think it is one of the most interesting features of the design. I always try to “push” my clients a little bit because that’s when things can get really fun and this is what you are paying for after all, ideas that you may not come up with on your own.
We also worked on the two upstairs bathrooms. We started first on the hall bath which was basically just in need of a face lift. The floor is porcelain tile made to look like carrera marble. The vanity is white Shaker doors fitted with a white quartz top. We re-glazed the cast iron tub.
The master bath was a tub to shower conversion. We used a wood look porcelain plank on the main floor along with a Kohler Tailored vanity. The custom shower has a barn door shower door, and vinyl wallpaper in the sink area gives a rich textured look to the space. Overall, it’s a pretty sophisticated look for its smaller fooprint.
Designed by: Susan Klimala, CKD, CBD
Photography by: Michael Alan Kaskel
For more information on kitchen and bath design ideas go to: www.kitchenstudio-ge.com

Сергей Ананьев
Idee per una cucina contemporanea di medie dimensioni con lavello a vasca singola, ante lisce, ante verdi, top in superficie solida, paraspruzzi con piastrelle in ceramica, pavimento in gres porcellanato, pavimento multicolore, top bianco, paraspruzzi beige, elettrodomestici neri e penisola
Idee per una cucina contemporanea di medie dimensioni con lavello a vasca singola, ante lisce, ante verdi, top in superficie solida, paraspruzzi con piastrelle in ceramica, pavimento in gres porcellanato, pavimento multicolore, top bianco, paraspruzzi beige, elettrodomestici neri e penisola

Paul Dyer Photo
Ispirazione per una cucina rustica con lavello sottopiano, ante lisce, ante in legno scuro, paraspruzzi grigio, paraspruzzi in lastra di pietra, elettrodomestici in acciaio inossidabile, parquet scuro, pavimento marrone e top beige
Ispirazione per una cucina rustica con lavello sottopiano, ante lisce, ante in legno scuro, paraspruzzi grigio, paraspruzzi in lastra di pietra, elettrodomestici in acciaio inossidabile, parquet scuro, pavimento marrone e top beige

Photography: RockinMedia.
This gorgeous new-build in Cherry Hills Village has a spacious floor plan with a warm mix of rustic and transitional style, a perfect complement to its Colorado backdrop.
Kitchen cabinets: Crystal Cabinets, Tahoe door style, Sunwashed Grey stain with VanDyke Brown highlight on quarter-sawn oak.
Cabinet design by Caitrin McIlvain, BKC Kitchen and Bath, in partnership with ReConstruct. Inc.

Immagine di una cucina minimal con lavello sottopiano, pavimento in cemento, ante lisce, ante in legno bruno, paraspruzzi grigio, paraspruzzi con lastra di vetro, elettrodomestici in acciaio inossidabile, pavimento grigio e top grigio

photo: garey gomez
Idee per una grande cucina stile marinaro con lavello stile country, ante in stile shaker, ante bianche, top in quarzo composito, paraspruzzi bianco, paraspruzzi con piastrelle diamantate, pavimento con piastrelle in ceramica, pavimento grigio, top bianco e elettrodomestici in acciaio inossidabile
Idee per una grande cucina stile marinaro con lavello stile country, ante in stile shaker, ante bianche, top in quarzo composito, paraspruzzi bianco, paraspruzzi con piastrelle diamantate, pavimento con piastrelle in ceramica, pavimento grigio, top bianco e elettrodomestici in acciaio inossidabile

This Nexus/ Slate with black glaze painted door was just what the doctor ordered for this client. Loaded with easy to use customer convenient items like trash can rollout, dovetail rollout drawers, pot and pan drawers, tiered cutlery divider, and more. Then finished was selected based on the tops BELVEDERE granite 3cm. With ceramic woodgrain floors and white high gloss beveled subway tile.
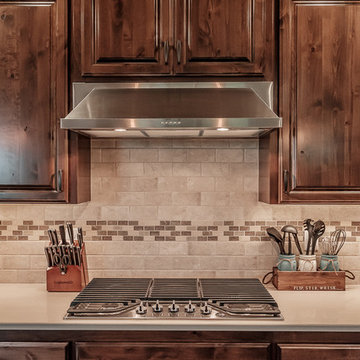
This kitchen features a gas stove top with a stainless steel range hood. The cabinets are a natural stained wood and compliment the lighter tones of the counter tops and backsplash. The backsplash is a subway tile with a variegated tile accent stripe.

Immagine di un'ampia cucina classica con lavello sottopiano, ante bianche, elettrodomestici in acciaio inossidabile, parquet chiaro, top grigio, ante in stile shaker, paraspruzzi multicolore e paraspruzzi in lastra di pietra

Picture Perfect House
Idee per una grande cucina chic con ante in stile shaker, ante bianche, paraspruzzi grigio, paraspruzzi con piastrelle diamantate, elettrodomestici in acciaio inossidabile, parquet scuro, pavimento marrone, top in quarzo composito e top bianco
Idee per una grande cucina chic con ante in stile shaker, ante bianche, paraspruzzi grigio, paraspruzzi con piastrelle diamantate, elettrodomestici in acciaio inossidabile, parquet scuro, pavimento marrone, top in quarzo composito e top bianco
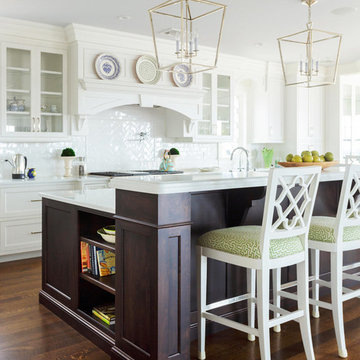
Foto di una grande cucina classica con lavello stile country, ante con riquadro incassato, ante bianche, paraspruzzi bianco, elettrodomestici in acciaio inossidabile, top in quarzite, paraspruzzi con piastrelle diamantate, pavimento in legno massello medio e pavimento marrone

Justin Krug Photography
Immagine di un'ampia cucina country con lavello stile country, ante in stile shaker, ante bianche, paraspruzzi bianco, paraspruzzi in lastra di pietra, elettrodomestici in acciaio inossidabile, pavimento marrone, top bianco, top in quarzo composito e pavimento in legno massello medio
Immagine di un'ampia cucina country con lavello stile country, ante in stile shaker, ante bianche, paraspruzzi bianco, paraspruzzi in lastra di pietra, elettrodomestici in acciaio inossidabile, pavimento marrone, top bianco, top in quarzo composito e pavimento in legno massello medio
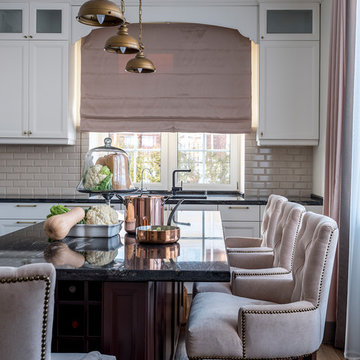
Дизайн-проект разработан и реализован Дизайн-Бюро9. Руководитель Архитектор Екатерина Ялалтынова.
Foto di una grande cucina tradizionale chiusa con lavello sottopiano, ante con riquadro incassato, ante beige, top in granito, paraspruzzi beige, paraspruzzi con piastrelle in ceramica, pavimento in gres porcellanato, pavimento marrone e top nero
Foto di una grande cucina tradizionale chiusa con lavello sottopiano, ante con riquadro incassato, ante beige, top in granito, paraspruzzi beige, paraspruzzi con piastrelle in ceramica, pavimento in gres porcellanato, pavimento marrone e top nero

Alterations to an idyllic Cotswold Cottage in Gloucestershire. The works included complete internal refurbishment, together with an entirely new panelled Dining Room, a small oak framed bay window extension to the Kitchen and a new Boot Room / Utility extension.

Perimeter
Hardware Paint
Island - Rift White Oak Wood
Driftwood Dark Stain
Idee per una cucina classica di medie dimensioni con lavello stile country, ante in stile shaker, paraspruzzi in mattoni, elettrodomestici in acciaio inossidabile, top bianco, ante grigie, top in quarzo composito, paraspruzzi rosso, parquet chiaro e pavimento beige
Idee per una cucina classica di medie dimensioni con lavello stile country, ante in stile shaker, paraspruzzi in mattoni, elettrodomestici in acciaio inossidabile, top bianco, ante grigie, top in quarzo composito, paraspruzzi rosso, parquet chiaro e pavimento beige

Esempio di una piccola cucina country con ante con bugna sagomata, ante grigie, lavello stile country, top in quarzo composito, paraspruzzi bianco, paraspruzzi con piastrelle diamantate, elettrodomestici in acciaio inossidabile, parquet chiaro, pavimento beige e top bianco
Cucine - Foto e idee per arredare
20