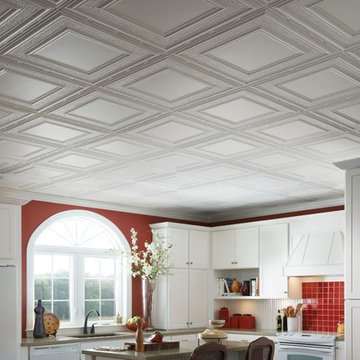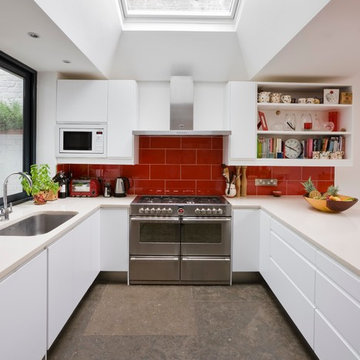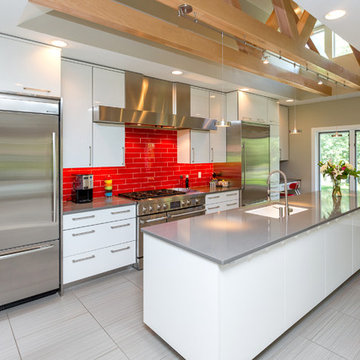Cucine con paraspruzzi rosso - Foto e idee per arredare
Filtra anche per:
Budget
Ordina per:Popolari oggi
1 - 20 di 5.960 foto
1 di 3

Layout to improve form and function with goal of entertaining and raising 3 children.
Ispirazione per una grande cucina tradizionale con lavello stile country, top in saponaria, ante in stile shaker, ante in legno scuro, paraspruzzi rosso, paraspruzzi con piastrelle in ceramica, elettrodomestici in acciaio inossidabile, pavimento in legno massello medio e pavimento marrone
Ispirazione per una grande cucina tradizionale con lavello stile country, top in saponaria, ante in stile shaker, ante in legno scuro, paraspruzzi rosso, paraspruzzi con piastrelle in ceramica, elettrodomestici in acciaio inossidabile, pavimento in legno massello medio e pavimento marrone

Idee per una grande cucina country con lavello stile country, ante in stile shaker, ante bianche, top in quarzo composito, paraspruzzi rosso, paraspruzzi in mattoni, elettrodomestici da incasso, parquet chiaro e top grigio

Perimeter
Hardware Paint
Island - Rift White Oak Wood
Driftwood Dark Stain
Idee per una cucina classica di medie dimensioni con lavello stile country, ante in stile shaker, paraspruzzi in mattoni, elettrodomestici in acciaio inossidabile, top bianco, ante grigie, top in quarzo composito, paraspruzzi rosso, parquet chiaro e pavimento beige
Idee per una cucina classica di medie dimensioni con lavello stile country, ante in stile shaker, paraspruzzi in mattoni, elettrodomestici in acciaio inossidabile, top bianco, ante grigie, top in quarzo composito, paraspruzzi rosso, parquet chiaro e pavimento beige

Esempio di una cucina rustica con lavello sottopiano, ante in stile shaker, ante nere, top in legno, paraspruzzi rosso, paraspruzzi in mattoni, elettrodomestici in acciaio inossidabile, pavimento in pietra calcarea, pavimento beige e top marrone

Foto di una cucina country con lavello stile country, ante con bugna sagomata, ante nere, top in legno, paraspruzzi rosso, paraspruzzi in mattoni, elettrodomestici in acciaio inossidabile, pavimento in legno massello medio, pavimento marrone e top marrone

Blakely Photography
Ispirazione per una grande cucina rustica con ante con bugna sagomata, elettrodomestici da incasso, parquet scuro, lavello integrato, ante beige, paraspruzzi rosso, paraspruzzi in mattoni, pavimento marrone e top nero
Ispirazione per una grande cucina rustica con ante con bugna sagomata, elettrodomestici da incasso, parquet scuro, lavello integrato, ante beige, paraspruzzi rosso, paraspruzzi in mattoni, pavimento marrone e top nero

Buxton Photography
The owners wanted a "French Country" style kitchen with the feel of New Orleans. We removed a dividing wall between the old kitchen and dining room and installed this beautiful expansive kitchen. The brick wall is "Thin Brick" and is applied like wall tile. There is ample storage including a pantry, island storage, two broom closets, and "toe kick" drawers. There are two sinks including one in the island. Notice the addition of the "pot filler" conveniently located over the gas cook top.

Immagine di una piccola cucina abitabile industriale con lavello integrato, ante in stile shaker, ante bianche, top in acciaio inossidabile, paraspruzzi rosso, paraspruzzi in mattoni, elettrodomestici colorati e parquet chiaro

Ispirazione per una grande cucina industriale con lavello stile country, ante in stile shaker, ante nere, paraspruzzi rosso, paraspruzzi in mattoni, elettrodomestici in acciaio inossidabile, pavimento in laminato, pavimento marrone e top bianco

Ispirazione per una piccola cucina industriale con lavello a doppia vasca, ante in stile shaker, ante nere, top in legno, elettrodomestici in acciaio inossidabile, paraspruzzi rosso, paraspruzzi in mattoni, parquet chiaro, pavimento marrone e top bianco

This kitchen features unique Hammered Border Metallaire tin ceiling tiles in white from Armstrong Ceilings. The hammered border creates a unique style that complements this post-modern white and red kitchen. The classic white tin ceiling complements a variety of styles and decors.

Photo courtesy of Centaur Media.
A bespoke hand-painted tulipwood kitchen with mobile island unit.
Idee per una grande cucina country con lavello stile country, ante in stile shaker, ante blu, top in quarzite, pavimento in legno massello medio, paraspruzzi rosso, paraspruzzi in mattoni e pavimento marrone
Idee per una grande cucina country con lavello stile country, ante in stile shaker, ante blu, top in quarzite, pavimento in legno massello medio, paraspruzzi rosso, paraspruzzi in mattoni e pavimento marrone

Ispirazione per una cucina industriale di medie dimensioni con lavello sottopiano, ante con riquadro incassato, ante marroni, top in cemento, paraspruzzi rosso, paraspruzzi in mattoni, elettrodomestici in acciaio inossidabile, pavimento con piastrelle in ceramica e pavimento beige

The informal dining area integrated at this end of the island provides a safe space for the children to sit whilst Carla and Ben are cooking. Bearing in mind the need for this room to work for a family, a designated safe area for the children was necessary. The pendant lights above the table echo the Merlot glass splashback, bringing different elements of the room together.

Immagine di una cucina ad U design di medie dimensioni con lavello sottopiano, ante lisce, ante bianche, top in quarzite, paraspruzzi rosso, paraspruzzi con piastrelle di vetro, elettrodomestici in acciaio inossidabile, nessuna isola e pavimento in marmo

Idee per una cucina country chiusa e di medie dimensioni con lavello stile country, ante con bugna sagomata, ante con finitura invecchiata, top in granito, paraspruzzi rosso, paraspruzzi in mattoni, elettrodomestici in acciaio inossidabile, pavimento in terracotta e pavimento beige

This kitchen is filled with beautiful accents and neutral tones, including a countertop with Cambria's Devon design. (Kitchen Design: Homes by DePhillips; Fab & Install: Renaissance; Photo: Jake Boyd Photo)

Photography by Eduard Hueber / archphoto
North and south exposures in this 3000 square foot loft in Tribeca allowed us to line the south facing wall with two guest bedrooms and a 900 sf master suite. The trapezoid shaped plan creates an exaggerated perspective as one looks through the main living space space to the kitchen. The ceilings and columns are stripped to bring the industrial space back to its most elemental state. The blackened steel canopy and blackened steel doors were designed to complement the raw wood and wrought iron columns of the stripped space. Salvaged materials such as reclaimed barn wood for the counters and reclaimed marble slabs in the master bathroom were used to enhance the industrial feel of the space.

The decision to remodel your kitchen isn't one to take lightly. But, if you really don't enjoy spending time there, it may be time for a change. That was the situation facing the owners of this remodeled kitchen, says interior designer Vernon Applegate.
"The old kitchen was dismal," he says. "It was small, cramped and outdated, with low ceilings and a style that reminded me of the early ‘80s."
It was also some way from what the owners – a young couple – wanted. They were looking for a contemporary open-plan kitchen and family room where they could entertain guests and, in the future, keep an eye on their children. Two sinks, dishwashers and refrigerators were on their wish list, along with storage space for appliances and other equipment.
Applegate's first task was to open up and increase the space by demolishing some walls and raising the height of the ceiling.
"The house sits on a steep ravine. The original architect's plans for the house were missing, so we needed to be sure which walls were structural and which were decorative," he says.
With the walls removed and the ceiling height increased by 18 inches, the new kitchen is now three times the size of the original galley kitchen.
The main work area runs along the back of the kitchen, with an island providing additional workspace and a place for guests to linger.
A color palette of dark blues and reds was chosen for the walls and backsplashes. Black was used for the kitchen island top and back.
"Blue provides a sense of intimacy, and creates a contrast with the bright living and dining areas, which have lots of natural light coming through their large windows," he says. "Blue also works as a restful backdrop for anyone watching the large screen television in the kitchen."
A mottled red backsplash adds to the intimate tone and makes the walls seem to pop out, especially around the range hood, says Applegate. From the family room, the black of the kitchen island provides a visual break between the two spaces.
"I wanted to avoid people's eyes going straight to the cabinetry, so I extended the black countertop down to the back of the island to form a negative space and divide the two areas," he says.
"The kitchen is now the axis of the whole public space in the house. From there you can see the dining room, living room and family room, as well as views of the hills and the water beyond."
Cabinets : Custom rift sawn white oak, cerused dyed glaze
Countertops : Absolute black granite, polished
Flooring : Oak/driftwood grey from Gammapar
Bar stools : Techno with arms, walnut color
Lighting : Policelli
Backsplash : Red dragon marble
Sink : Stainless undermountby Blanco
Faucets : Grohe
Hot water system : InSinkErator
Oven : Jade
Cooktop : Independent Hoods, custom
Microwave : GE Monogram
Refrigerator : Jade
Dishwasher : Miele, Touchtronic anniversary Limited Edition

Brand new custom build by University Homes. Cabinetry design by Old Dominion Design. Cabinetry by Woodharbor. Countertop Installation by Eurostonecraft. Lighting by Dulles Electric, Appliances by Ferguson, Plumbing by Thomas Somerville.
Cucine con paraspruzzi rosso - Foto e idee per arredare
1