Cucine - Foto e idee per arredare
Filtra anche per:
Budget
Ordina per:Popolari oggi
2001 - 2020 di 1.010.677 foto
1 di 2
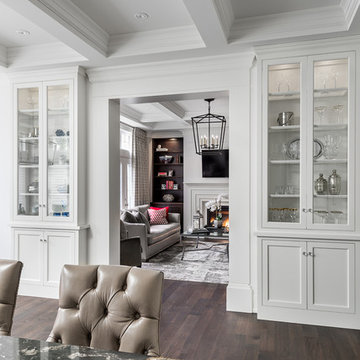
Photo Credit- Jackson Photography
Esempio di una grande cucina tradizionale con lavello stile country, ante bianche, top in granito, elettrodomestici in acciaio inossidabile, parquet scuro, ante in stile shaker, paraspruzzi bianco e paraspruzzi con piastrelle a mosaico
Esempio di una grande cucina tradizionale con lavello stile country, ante bianche, top in granito, elettrodomestici in acciaio inossidabile, parquet scuro, ante in stile shaker, paraspruzzi bianco e paraspruzzi con piastrelle a mosaico
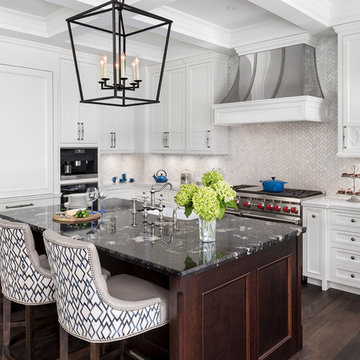
Photo Credit- Jackson Photography
Esempio di una grande cucina tradizionale con lavello stile country, ante bianche, top in granito, elettrodomestici in acciaio inossidabile, parquet scuro, ante in stile shaker, paraspruzzi bianco e paraspruzzi con piastrelle a mosaico
Esempio di una grande cucina tradizionale con lavello stile country, ante bianche, top in granito, elettrodomestici in acciaio inossidabile, parquet scuro, ante in stile shaker, paraspruzzi bianco e paraspruzzi con piastrelle a mosaico
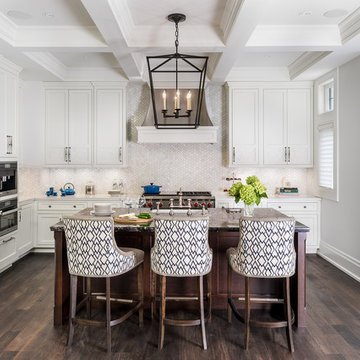
Photo Credit- Jackson Photography
Idee per una grande cucina chic con ante bianche, top in granito, elettrodomestici in acciaio inossidabile, parquet scuro, paraspruzzi bianco, lavello stile country, ante in stile shaker e paraspruzzi con piastrelle a mosaico
Idee per una grande cucina chic con ante bianche, top in granito, elettrodomestici in acciaio inossidabile, parquet scuro, paraspruzzi bianco, lavello stile country, ante in stile shaker e paraspruzzi con piastrelle a mosaico

Immagine di una cucina tradizionale di medie dimensioni con ante con bugna sagomata, ante beige, paraspruzzi beige, elettrodomestici da incasso, parquet chiaro, lavello sottopiano, top in granito, paraspruzzi con piastrelle in ceramica e top nero
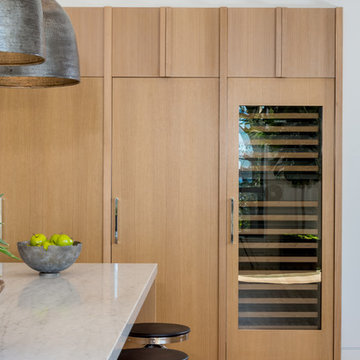
Ispirazione per una grande cucina design con lavello sottopiano, ante lisce, ante in legno chiaro, top in marmo, paraspruzzi grigio, paraspruzzi in lastra di pietra, elettrodomestici in acciaio inossidabile e parquet chiaro

Foto di una cucina moderna di medie dimensioni con lavello sottopiano, ante nere, paraspruzzi nero, paraspruzzi in lastra di pietra, elettrodomestici in acciaio inossidabile, pavimento in cemento e ante lisce
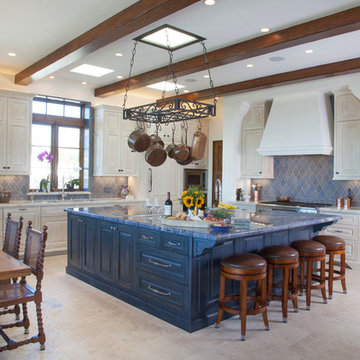
Kim Grant, Architect;
Elizabeth Barkett, Interior Designer - Ross Thiele & Sons Ltd.;
Theresa Clark, Landscape Architect;
Gail Owens, Photographer
Idee per una grande cucina mediterranea con ante con bugna sagomata, ante beige, paraspruzzi blu, lavello da incasso, top in quarzo composito, paraspruzzi con piastrelle in ceramica, elettrodomestici in acciaio inossidabile e pavimento in travertino
Idee per una grande cucina mediterranea con ante con bugna sagomata, ante beige, paraspruzzi blu, lavello da incasso, top in quarzo composito, paraspruzzi con piastrelle in ceramica, elettrodomestici in acciaio inossidabile e pavimento in travertino
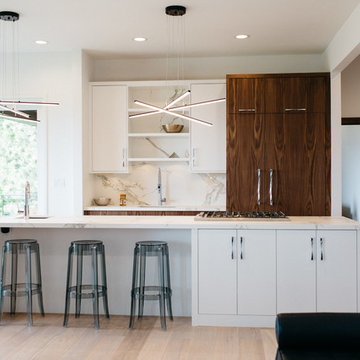
Esempio di una cucina contemporanea di medie dimensioni con lavello sottopiano, ante lisce, ante bianche, paraspruzzi bianco, elettrodomestici da incasso, pavimento in legno massello medio, top in marmo e paraspruzzi in lastra di pietra
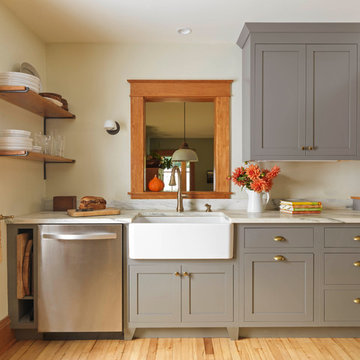
Susan Teare Photography
Foto di una cucina lineare country chiusa e di medie dimensioni con lavello stile country, ante grigie, top in marmo, elettrodomestici in acciaio inossidabile, parquet chiaro, nessuna isola, ante in stile shaker e paraspruzzi in lastra di pietra
Foto di una cucina lineare country chiusa e di medie dimensioni con lavello stile country, ante grigie, top in marmo, elettrodomestici in acciaio inossidabile, parquet chiaro, nessuna isola, ante in stile shaker e paraspruzzi in lastra di pietra
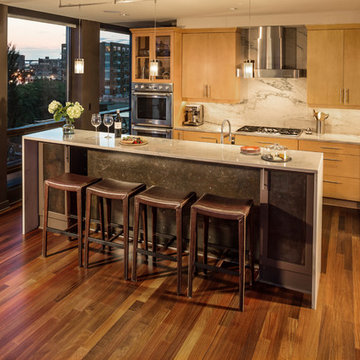
Design: Fringe Interior Design, Milwaukee, WI
Immagine di una piccola cucina contemporanea con lavello a doppia vasca, ante lisce, ante in legno chiaro, top in granito, paraspruzzi marrone, paraspruzzi in lastra di pietra, elettrodomestici in acciaio inossidabile e pavimento in legno massello medio
Immagine di una piccola cucina contemporanea con lavello a doppia vasca, ante lisce, ante in legno chiaro, top in granito, paraspruzzi marrone, paraspruzzi in lastra di pietra, elettrodomestici in acciaio inossidabile e pavimento in legno massello medio

Idee per una grande cucina stile rurale con lavello stile country, ante in stile shaker, ante in legno scuro, top in pietra calcarea, paraspruzzi beige, paraspruzzi con piastrelle in ceramica, elettrodomestici da incasso e parquet scuro

This custom tall cabinet includes vertical storage for cookie sheets & cake pans, space for a French door convection oven at the exact correct height for this chef client, and two deep drawers below.

The flat panel cabinets in this white minimalist kitchen have j handles and are painted in Farrow & Ball All White. The oak worktops have been stained with white to create a lighter toned wood which wraps around the island and cabinets. The Falcon range cooker and hood add a pop of contrast to the space. The copper pendant lights and white square splashback tiles add extra warmth and detail while the oak open shelving provides extra storage.
Charlie O'Beirne
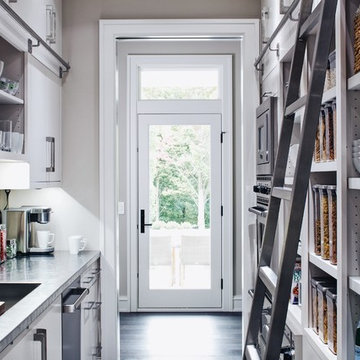
Lynn Hollander, Interior Designer Doug Sumner, Builder Jeff Visser, Architectural Drawings James Yochum, Photographer
Foto di una cucina parallela classica con ante bianche, paraspruzzi a effetto metallico, paraspruzzi con piastrelle di metallo, nessuna isola, lavello a vasca singola e nessun'anta
Foto di una cucina parallela classica con ante bianche, paraspruzzi a effetto metallico, paraspruzzi con piastrelle di metallo, nessuna isola, lavello a vasca singola e nessun'anta

This three-story vacation home for a family of ski enthusiasts features 5 bedrooms and a six-bed bunk room, 5 1/2 bathrooms, kitchen, dining room, great room, 2 wet bars, great room, exercise room, basement game room, office, mud room, ski work room, decks, stone patio with sunken hot tub, garage, and elevator.
The home sits into an extremely steep, half-acre lot that shares a property line with a ski resort and allows for ski-in, ski-out access to the mountain’s 61 trails. This unique location and challenging terrain informed the home’s siting, footprint, program, design, interior design, finishes, and custom made furniture.
Credit: Samyn-D'Elia Architects
Project designed by Franconia interior designer Randy Trainor. She also serves the New Hampshire Ski Country, Lake Regions and Coast, including Lincoln, North Conway, and Bartlett.
For more about Randy Trainor, click here: https://crtinteriors.com/
To learn more about this project, click here: https://crtinteriors.com/ski-country-chic/
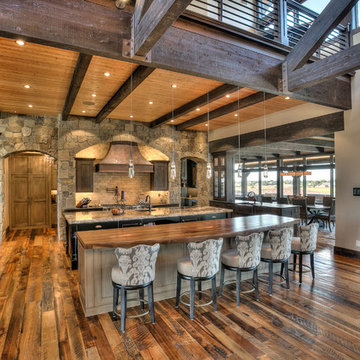
Esempio di un'ampia cucina stile rurale con lavello sottopiano, ante in stile shaker, ante in legno scuro, top in granito, paraspruzzi beige, paraspruzzi con piastrelle in pietra, elettrodomestici in acciaio inossidabile, pavimento in legno massello medio e 2 o più isole

Idee per una cucina industriale con lavello integrato, ante lisce, ante in acciaio inossidabile, paraspruzzi bianco, paraspruzzi con piastrelle diamantate, nessuna isola, top in acciaio inossidabile e pavimento in legno massello medio
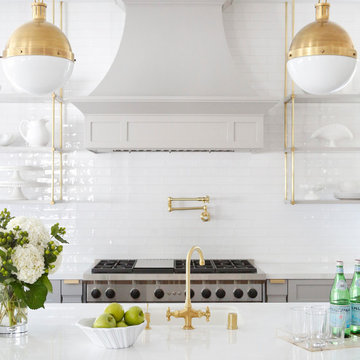
Cabinet paint color - Gray Huskie by Benjamin Moore
Floors - French Oak from California Classics, Mediterranean Collection
Pendants - Circa Lighting
Suspended Shelves - Brandino www.brandinobrass.com

In this 1905 Tudor home, the intent of this design was to take advantage of the classic architecture of the home and incorporate modern conveniences.
Located in the Joseph Berry Subdivision in Detroit, this stellar home presented several design challenges. The most difficult challenge to overcome was the 11” slope from one end of the kitchen to the other, caused by 110 years of settling. All new floor joists were installed and the floor by the side door was then recessed down one step. This created a cozy nook when you first enter the kitchen. A tiered ceiling with strategically planned cabinetry heights and crown molding concealed the slope of the walls at the ceiling level.
The second challenge in this historic home was the awkward foot print of the kitchen. It’s likely that this kitchen had a butler’s pantry originally. However it was remodeled sometime in the 70’s and all original character was erased. Clever pantry storage was added to an awkward corner creating a space that mimicked the essence of a butler’s pantry, while providing storage desired in kitchens today.
Keeping the large footprint of the kitchen presented obstacles with the working triangle; the distance from the sink to the cooktop is several feet. The solution was installation of a pot filler over the cooktop that added convenience and elegance (not sure about this word). Not everything in this project was a challenge; the discovery of a brick chimney hiding behind plaster was a welcome surprise and brought character back honoring the historic charm of this beautiful home.
Kitchen Designer: Rebekah Tull of Whiski Kitchen Design Studio
Remodeling Contractor: Renaissance Restorations, Inc.
Counter Top Fabricator: Lakeside Solid Surfaces - Cambria
Cabinetry: Legacy Crafted Cabinets
Photographer: Shermin Photography
Lighting: Rejuvenation
Tile: TileBar.com
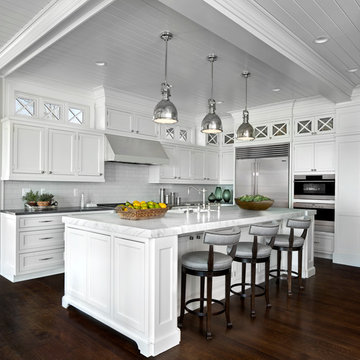
The client built this beautiful home on the water and wanted to create an East Coast seaside feel in the design. Glass cabinets with crossed mullions mimic the look of the clearstory windows which carried the theme around the room. Photography by Beth Singer
Cucine - Foto e idee per arredare
101