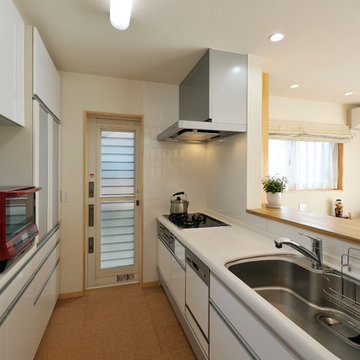Cucine etniche con ante bianche - Foto e idee per arredare
Filtra anche per:
Budget
Ordina per:Popolari oggi
181 - 200 di 290 foto
1 di 3
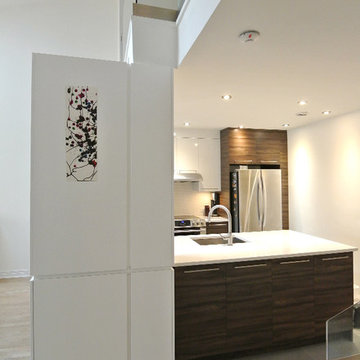
This interior design project was customizing a condominium unit to the taste of the new owners, while respecting the budget and priorities thereof.
First, the existing bathroom on the mezzanine was enlarged across the width of the room to incorporate a large freestanding bath in the center of a generous and relaxing space. Large translucent sliding doors and an interior window have been added to let as much natural light into space as possible. The bath is highlighted by a wall of wooden slats backlit. All of the bathroom furniture and the new doors and windows were made by a cabinetmaker in the same colors as the slatted wall in order to unify these elements throughout the dwelling.
At the entrance, in front of the kitchen, a column of classic inspiration has been replaced by a structural piece of furniture that divides the two spaces while incorporating additional storage and decorative alcoves. Near the ceiling of the cathedral space, a new tinted window allows natural light to enter the skylights at the top of the previously dark office.
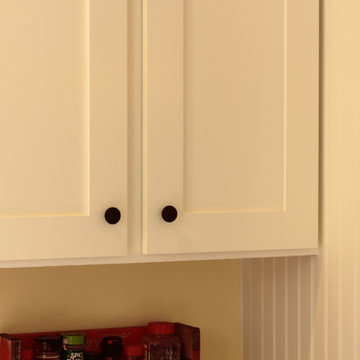
Traditional oak kitchen refaced with painted maple shaker doors.
Immagine di una cucina etnica chiusa e di medie dimensioni con lavello sottopiano, ante in stile shaker, ante bianche, top in granito, elettrodomestici neri e pavimento con piastrelle in ceramica
Immagine di una cucina etnica chiusa e di medie dimensioni con lavello sottopiano, ante in stile shaker, ante bianche, top in granito, elettrodomestici neri e pavimento con piastrelle in ceramica
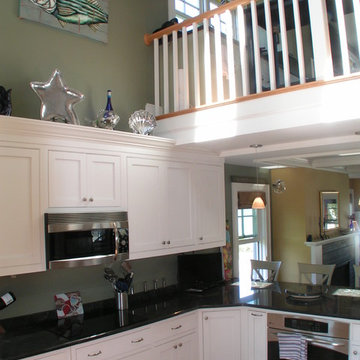
Foto di una cucina etnica con lavello sottopiano, ante con riquadro incassato, ante bianche, top in granito, elettrodomestici in acciaio inossidabile, pavimento in legno massello medio e penisola
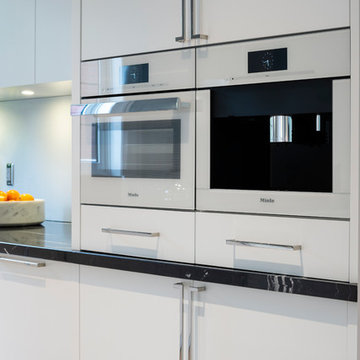
Paul Grdina Photography
Immagine di una grande cucina etnica con lavello a doppia vasca, ante lisce, ante bianche, top in marmo, paraspruzzi blu, paraspruzzi con lastra di vetro, elettrodomestici bianchi, parquet chiaro, pavimento marrone e top nero
Immagine di una grande cucina etnica con lavello a doppia vasca, ante lisce, ante bianche, top in marmo, paraspruzzi blu, paraspruzzi con lastra di vetro, elettrodomestici bianchi, parquet chiaro, pavimento marrone e top nero
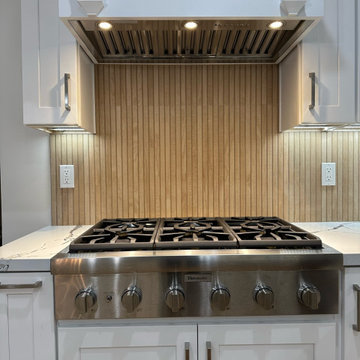
Japandi Kitchen – Chino Hills
A kitchen extension is the ultimate renovation to enhance your living space and add value to your home. This new addition not only provides extra square footage but also allows for endless design possibilities, bringing your kitchen dreams to life.
This kitchen was inspired by the Japanese-Scandinavian design movement, “Japandi”, this space is a harmonious blend of sleek lines, natural materials, and warm accents.
With a focus on functionality and clean aesthetics, every detail has been carefully crafted to create a space that is both stylish, practical, and welcoming.
When it comes to Japandi design, ALWAYS keep some room for wood elements. It gives the perfect amount of earth tone wanted in a kitchen.
These new lights and open spaces highlight the beautiful finishes and appliances. This new layout allows for effortless entertaining, with a seamless flow to move around and entertain guests.
Custom cabinetry, high-end appliances, and a large custom island with a sink with ample seating; come together to create a chef’s dream kitchen.
The added space that has been included especially under this new Thermador stove from ‘Build with Ferguson’, has added space for ultimate organization. We also included a new microwave drawer by Sharp. It blends beautifully underneath the countertop to add more space and makes it incredibly easy to clean.
These Quartz countertops that are incredibly durable and resistant to scratches, chips, and cracks, making them very long-lasting. The backsplash is made with maple ribbon tiles to give this kitchen a very earthy tone. With wide shaker cabinets, that are both prefabricated and custom, that compliments every aspect of this kitchen.
Whether cooking up a storm or entertaining guests, this Japandi-style kitchen extension is the perfect balance of form and function. With its thoughtfully designed layout and attention to detail, it’s a space that’s guaranteed to leave a lasting impression where memories will be made, and future meals will be shared.
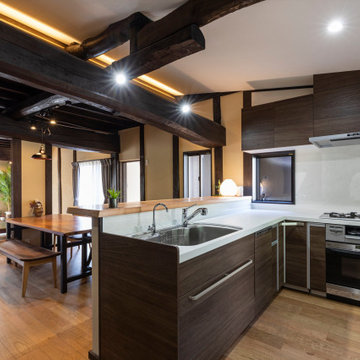
Esempio di una grande cucina etnica con lavello a vasca singola, ante bianche, top in superficie solida, paraspruzzi bianco, pavimento in legno massello medio, pavimento marrone e top bianco
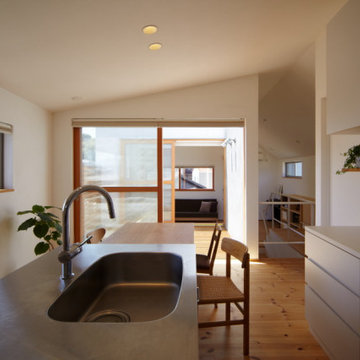
Ispirazione per una piccola cucina etnica con lavello sottopiano, ante lisce, ante bianche, top in acciaio inossidabile, paraspruzzi bianco, paraspruzzi in gres porcellanato, elettrodomestici bianchi, pavimento in legno massello medio, pavimento beige e top grigio
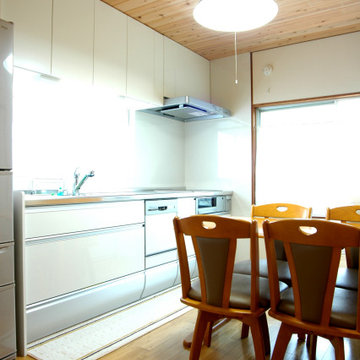
既設の平屋建て部分にあるキッチン。耐震改修にあわせてシステムキッチンを入れ替えしました。
Ispirazione per una cucina etnica di medie dimensioni con lavello a vasca singola, ante lisce, ante bianche, top in acciaio inossidabile, paraspruzzi bianco, paraspruzzi in perlinato, elettrodomestici in acciaio inossidabile, pavimento in legno massello medio, pavimento marrone, top grigio e soffitto in legno
Ispirazione per una cucina etnica di medie dimensioni con lavello a vasca singola, ante lisce, ante bianche, top in acciaio inossidabile, paraspruzzi bianco, paraspruzzi in perlinato, elettrodomestici in acciaio inossidabile, pavimento in legno massello medio, pavimento marrone, top grigio e soffitto in legno
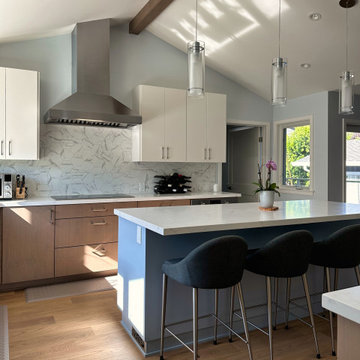
We eliminated a dining room, expanded the kitchen, took down a lot of walls, added an office and a deck. The office included lots of windows to see the deck and backyard. The new expanded kitchen and office included cathedral ceilings.
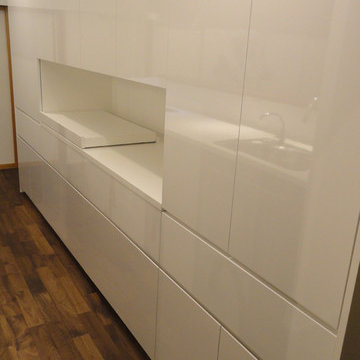
古民家再生住宅にオーダーキッチンを仲間入りさせていただきました。
背面収納は白の鏡面扉で、家電収納スペースも充実し、コンセント類もキャビネット内に配置したことによって、古民家の雰囲気を壊さずに機能的なオーダーキッチンが出来上がりました。
Esempio di una cucina parallela etnica con lavello sottopiano, ante lisce, ante bianche, top in superficie solida, paraspruzzi bianco, penisola e top bianco
Esempio di una cucina parallela etnica con lavello sottopiano, ante lisce, ante bianche, top in superficie solida, paraspruzzi bianco, penisola e top bianco
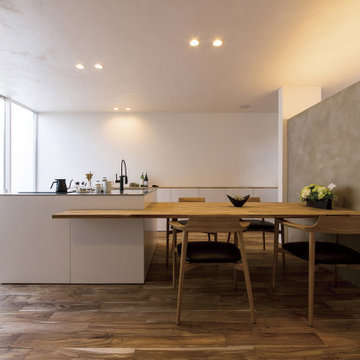
明るい光が差し込み、気持ちよい風が通り抜ける白と木で統一されたキッチンスペース。ダイニングテーブルと一直線に繋がったキッチンは、お料理がそのまま直線の流れで食卓に出すことができて便利です。
Esempio di una cucina etnica con lavello integrato, ante lisce, ante bianche, top in acciaio inossidabile, elettrodomestici neri, pavimento in legno massello medio, pavimento marrone e soffitto in perlinato
Esempio di una cucina etnica con lavello integrato, ante lisce, ante bianche, top in acciaio inossidabile, elettrodomestici neri, pavimento in legno massello medio, pavimento marrone e soffitto in perlinato
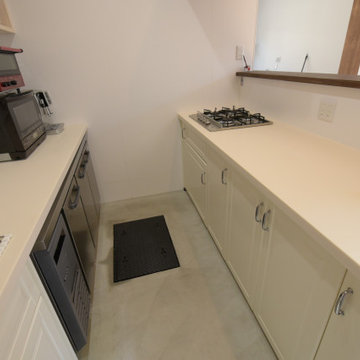
IKEAのキッチンを使用。
Ispirazione per una cucina etnica con ante con bugna sagomata, ante bianche, top in superficie solida, paraspruzzi bianco, pavimento in cemento, pavimento grigio, top bianco e soffitto in perlinato
Ispirazione per una cucina etnica con ante con bugna sagomata, ante bianche, top in superficie solida, paraspruzzi bianco, pavimento in cemento, pavimento grigio, top bianco e soffitto in perlinato
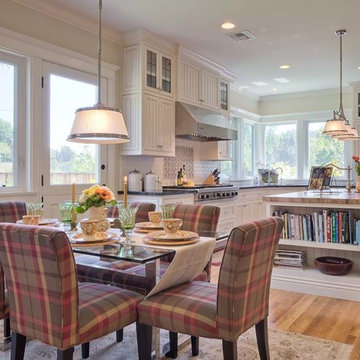
Erik Grammer
Foto di un cucina con isola centrale etnico con ante bianche, paraspruzzi bianco e elettrodomestici in acciaio inossidabile
Foto di un cucina con isola centrale etnico con ante bianche, paraspruzzi bianco e elettrodomestici in acciaio inossidabile
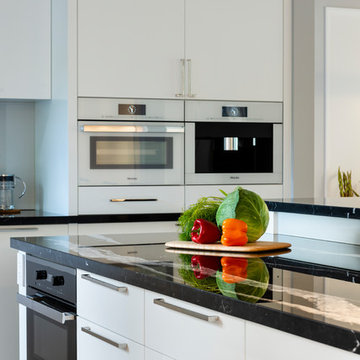
Paul Grdina Photography
Ispirazione per una grande cucina etnica con lavello a doppia vasca, ante lisce, ante bianche, top in marmo, paraspruzzi blu, paraspruzzi con lastra di vetro, elettrodomestici bianchi, parquet chiaro, pavimento marrone e top nero
Ispirazione per una grande cucina etnica con lavello a doppia vasca, ante lisce, ante bianche, top in marmo, paraspruzzi blu, paraspruzzi con lastra di vetro, elettrodomestici bianchi, parquet chiaro, pavimento marrone e top nero
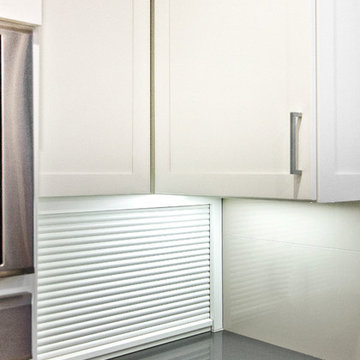
Ken Wyner Photography
Ispirazione per una cucina etnica di medie dimensioni con lavello sottopiano, ante in stile shaker, ante bianche, top in superficie solida, elettrodomestici in acciaio inossidabile, parquet scuro, pavimento marrone e top nero
Ispirazione per una cucina etnica di medie dimensioni con lavello sottopiano, ante in stile shaker, ante bianche, top in superficie solida, elettrodomestici in acciaio inossidabile, parquet scuro, pavimento marrone e top nero
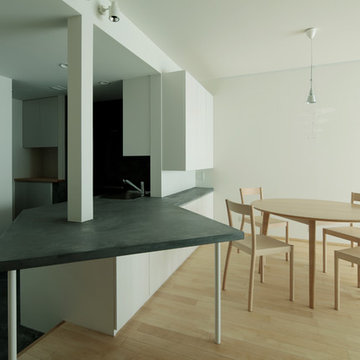
Immagine di una piccola cucina ad ambiente unico etnica con lavello da incasso, nessun'anta, ante bianche, top in cemento, paraspruzzi bianco, elettrodomestici neri, pavimento in cemento, nessuna isola, pavimento nero e top nero
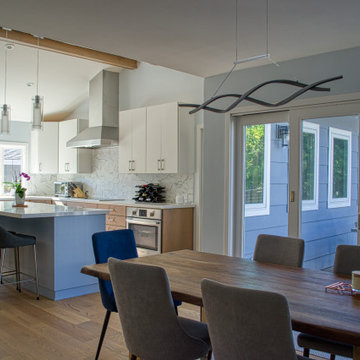
We eliminated a dining room, expanded the kitchen, took down a lot of walls, added an office and a deck. The office included lots of windows to see the deck and backyard. The new expanded kitchen and office included cathedral ceilings.
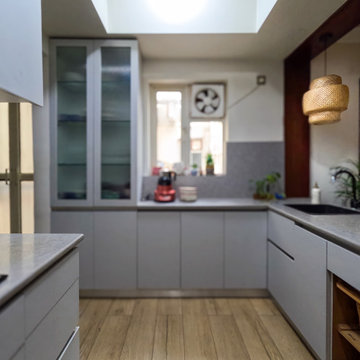
Idee per una cucina etnica di medie dimensioni con lavello a doppia vasca, ante con bugna sagomata, ante bianche, top in quarzite, paraspruzzi grigio, paraspruzzi in quarzo composito, elettrodomestici neri, pavimento in gres porcellanato, nessuna isola, pavimento beige, top grigio e travi a vista
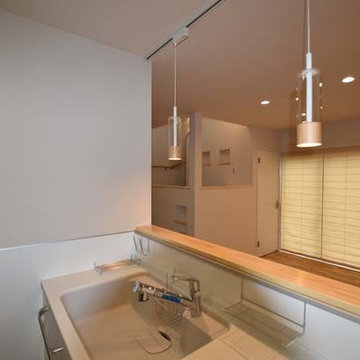
◆キッチンからスキップフロア(中二階、階段踊り場)を眺める。◆LDK内に階段踊り場(中二階)があり、スタディースペース、家事スペース、書斎etc、多用途に利用できます。敷地に余裕がなく、密集した都市型の住宅地では、中二階の吹き抜け部分から差し込む自然光が貴重です。
◆無垢材の床、バーチ(カバ桜)を、家全体に使用。淡い色調で、明るい床材です。白い箇所を「カバ」、赤みを帯びた箇所を「サクラ」と呼びますが、同じバーチ(カバ桜)という樹種の床材でも、部分部分で、色の違いがであり、光のあたり方で表情は変化します。
Cucine etniche con ante bianche - Foto e idee per arredare
10
