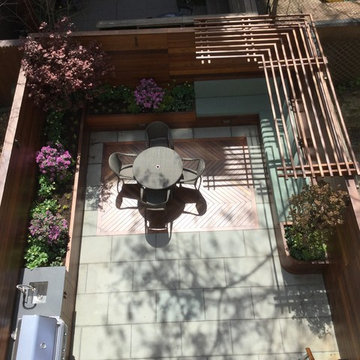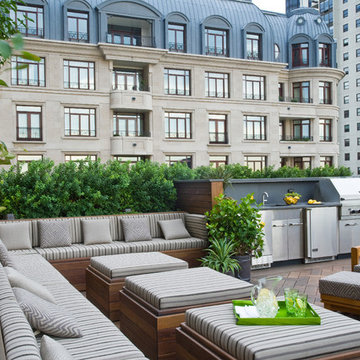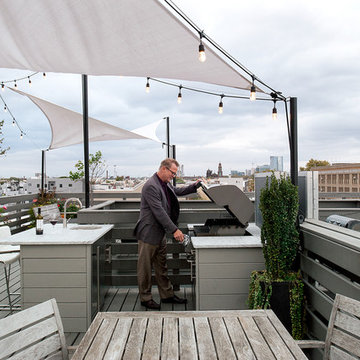Cucine Esterne sul tetto - Foto e idee
Filtra anche per:
Budget
Ordina per:Popolari oggi
141 - 160 di 1.126 foto
1 di 3
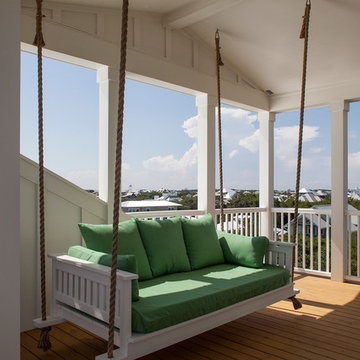
Photo by Jack Gardner
Idee per una terrazza costiera di medie dimensioni e sul tetto con una pergola
Idee per una terrazza costiera di medie dimensioni e sul tetto con una pergola
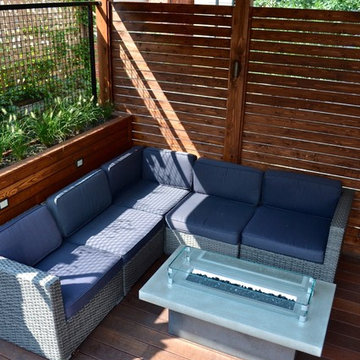
Ispirazione per una terrazza minimalista di medie dimensioni e sul tetto con un parasole
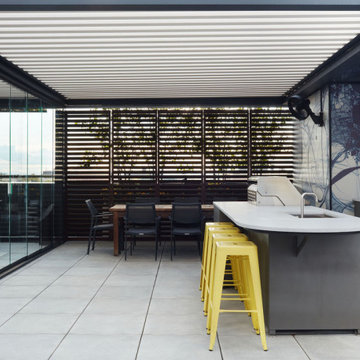
This expansive outdoor deck and garden is the ultimate in luxury entertaining, lounging, dining and includes amenities for shade, a vegetable garden, outdoor seating, outdoor dining, grilling and a glass enclosure with heaters to get the most enjoyment and extended use year round.
Rooftopia incorporated multiple customized Renson pergolas into the central dining and lounge areas. Each of three Renson pergola systems and their unique features are controlled with the touch of a button. The motorized overhead louvers can be enjoyed open or fully closed to provide shade and a waterproof cover. Each pergola has integrated dimmable LED lighting in the roof blades or louvers. The seating and lounge area was designed with gorgeous modern furnishings and a luxurious fire table. The lounge area can be fully enclosed by sliding glass panels around its walls, to capture the heat from the fire table and integrated Renson heaters. A privacy and shade screen can also be retractable at the west to offer another layer of protection from the intensity of the setting sun. The lounges also feature an integrated sound system and mobile TV cabinet so the space can be used year round to stay warm and cozy while watching a movie or a football game.
The outdoor kitchen and dining area features appliances by Hestan and highly customized concrete countertops with matching shelves mounted on the wall. The aluminum cabinets are custom made by Urban Bonfire and feature accessories for storing kitchen items like dishes, appliances, beverages, an ice maker and receptacles for recycling and refuse. The Renson pergola over the dining area also integrates a set of sliding loggia panels to offer a modern backdrop, add privacy and block the sun.
Rooftopia partnered with the talented Derek Lerner for original artwork that was transformed into a large-scale mural, and with the help of Chicago Sign Systems, the artwork was enlarged, printed and installed as one full wall of the penthouse. This artwork is truly a special part of the design.
Rooftopia customized the design of the planter boxes in partnership with ORE Designs to streamline the look and finish of the metal planter containers. Many of the planter boxes also have toe kick lighting to improve the evening ambiance. Several large planters are home to birch trees, ornamental grasses, annual flowers and the design incorporates containers for seasonal vegetables and an herb garden.
Our teams partnered with Architects, Structural engineers, electricians, plumbers and sound engineers to upgrade the roof to support the pergola systems, integrate lighting and appliances, an automatic watering system and outdoor sound systems. This large residential roof deck required a multi year development, permitting and installation timeline, proving that the best things are worth the wait.
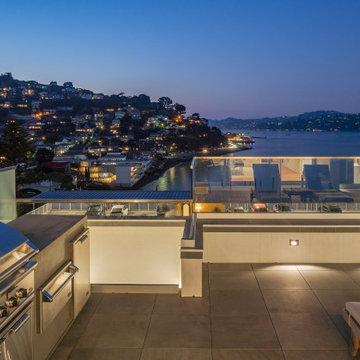
Ispirazione per una grande terrazza stile marinaro sul tetto e sul tetto con nessuna copertura e parapetto in vetro
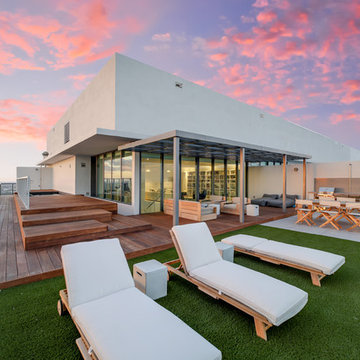
Esempio di una terrazza minimalista sul tetto e sul tetto con nessuna copertura
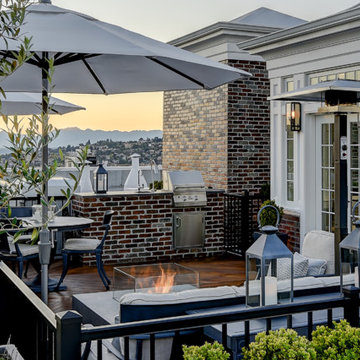
The sun goes down and the fire turns up on this roodtop deck.
Photography by TC Peterson.
Idee per una terrazza tradizionale di medie dimensioni e sul tetto
Idee per una terrazza tradizionale di medie dimensioni e sul tetto
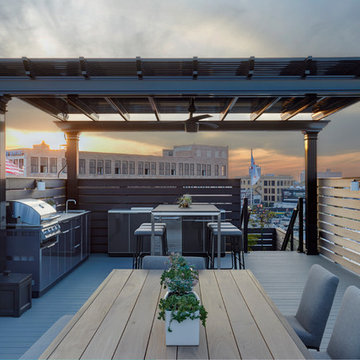
Pergolas help define spaces such as the outdoor kitchen, complete with a place for guests to perch near the barbecue. Photo by Mike Kaskel.
Idee per una grande terrazza design sul tetto con nessuna copertura
Idee per una grande terrazza design sul tetto con nessuna copertura
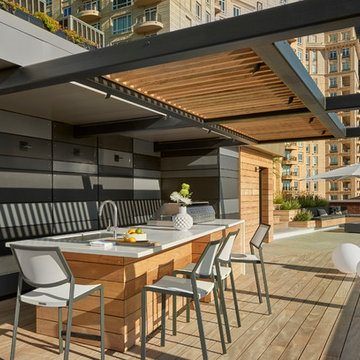
Tony Soluri Photography
Esempio di una grande terrazza design sul tetto con una pergola
Esempio di una grande terrazza design sul tetto con una pergola
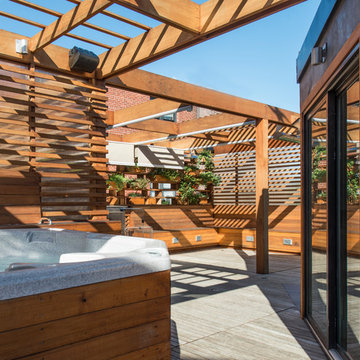
http://www.architextual.com/built-work#/2013-11/
A view of the hot tub, entry vestibule and pergola.
Photography:
michael k. wilkinson
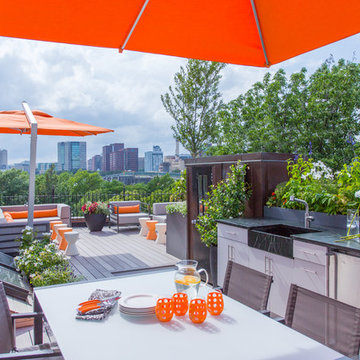
A collaborative design with Jean Brooks Landscapes, Cambridge, MA
Idee per una grande terrazza minimal sul tetto con nessuna copertura
Idee per una grande terrazza minimal sul tetto con nessuna copertura
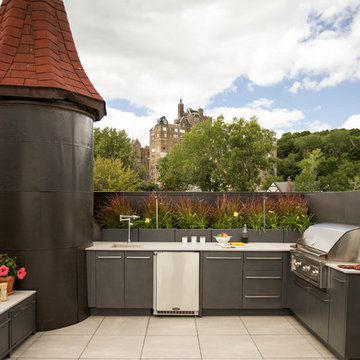
This L-shaped kitchen features unique design components, including an undermount stainless steel sink and a pot-filler. Planters along the back adds some greenery and breaks up the grey and metal and the flowers beautifully compliment the view of the mountain.
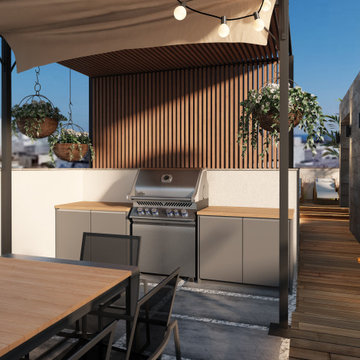
Diseño de interiorismo e infografias 3D ( renderizado ) para azotea de obra nueva. En esta imagen vemos la zona correspondiente a la cocina y zona de comedor de estilo moderno pero muy acogedor gracias a la decoración e madera que le da calidez al espacio.
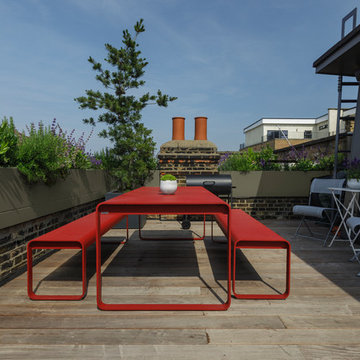
Foto di una grande terrazza moderna sul tetto con nessuna copertura
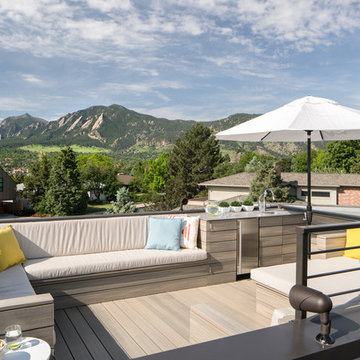
A rooftop deck provides 360-degree views of the Boulder Flatirons and the entire front range.
© David Lauer Photo.
Idee per una terrazza design di medie dimensioni e sul tetto con nessuna copertura
Idee per una terrazza design di medie dimensioni e sul tetto con nessuna copertura
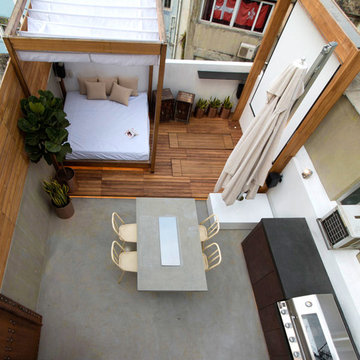
This rooftop was converted into an amazing relaxing and entertaining space. The custom made teak-framed bed is designed both for sunbathing and shade, with a retractable cloth awning. The the teak deck, screen and arch were also custom made. The concrete table is designed for partying, with a builtin ice tray in the centre, and the cupboard also serves as an outdoor kitchen; both were custom made. The two rusted metal safes were found in the apartment before renovation by Liquid Founder, Rowena Gonzales and were kept as decorative side tables. Potted plants add a green element to the rooftop, and copper planters maintain the sleek atmosphere. The huge umbrella covers a large area of the space when opened and came from Sankon. Concrete floor, cream metal chairs, wireless surround sound and integrated home automation system.
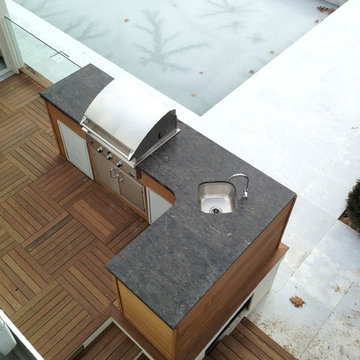
new york roofscapes, inc
Esempio di un'ampia terrazza contemporanea sul tetto con un parasole
Esempio di un'ampia terrazza contemporanea sul tetto con un parasole
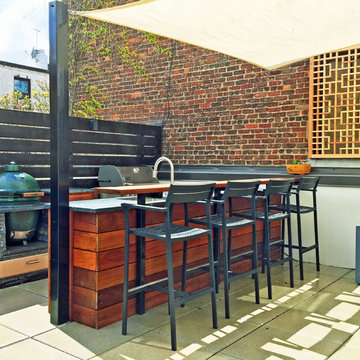
This Boerum Hill, Brooklyn rooftop terrace features a custom-built outdoor kitchen and bar with ipe wood and stacked stone facades, stainless steel appliances, and granite countertops. A canvas sail provides shade overheads, and cedar lattices were placed on the brick wall for wisteria vines to grow up them. See more of our projects at www.amberfreda.com.
Cucine Esterne sul tetto - Foto e idee
8





