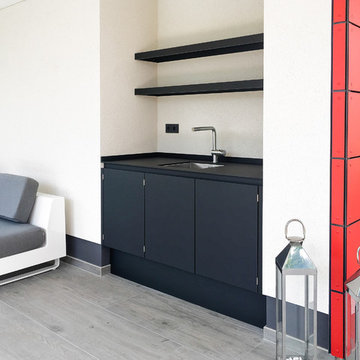Cucine Esterne rosse - Foto e idee
Filtra anche per:
Budget
Ordina per:Popolari oggi
121 - 140 di 166 foto
1 di 3
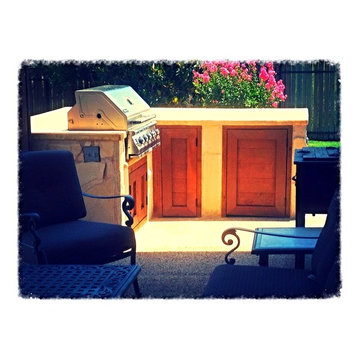
HomeRemodelPro/danadillard/waters
Esempio di un patio o portico chic di medie dimensioni e dietro casa con lastre di cemento
Esempio di un patio o portico chic di medie dimensioni e dietro casa con lastre di cemento
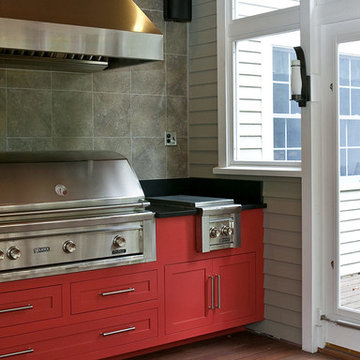
An unusual screen house with built-in grill surrounded by red cabinets.
photo credit: Al Mallette
Idee per una terrazza chic di medie dimensioni e dietro casa con un tetto a sbalzo
Idee per una terrazza chic di medie dimensioni e dietro casa con un tetto a sbalzo
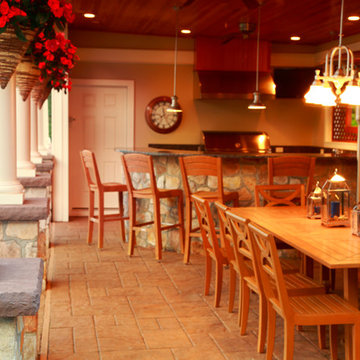
Complete outdoor living space to entertain a family of 8, including swimming pool, water slide and hot tub, outdoor kitchen and dining area, fire pit and space to lounge and relax. The space is completed with low-maintenance and colorful summer plantings.
Designed by Design Works, building by Craig Fowler, hardscape built by Design Works
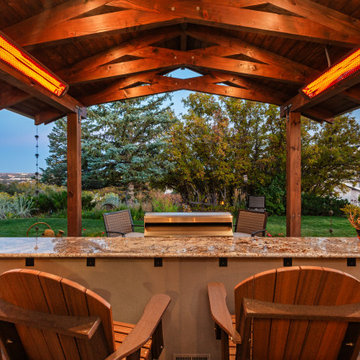
Mature trees offer lots of screening and privacy from the neighbors without blocking the views.
Foto di un patio o portico classico dietro casa e di medie dimensioni con pavimentazioni in mattoni e un tetto a sbalzo
Foto di un patio o portico classico dietro casa e di medie dimensioni con pavimentazioni in mattoni e un tetto a sbalzo
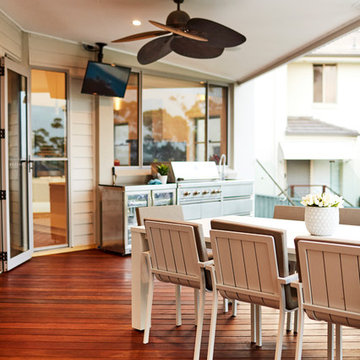
spotted gum decking with concealed fixings
Ispirazione per una terrazza di medie dimensioni e dietro casa con un tetto a sbalzo
Ispirazione per una terrazza di medie dimensioni e dietro casa con un tetto a sbalzo
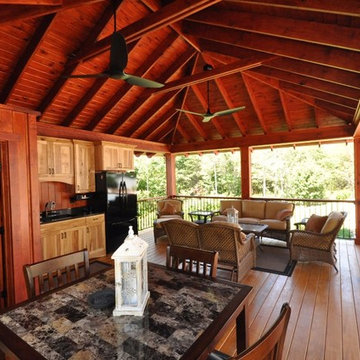
Esempio di un grande patio o portico tradizionale dietro casa con un parasole
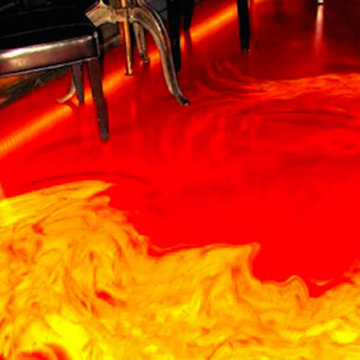
Ispirazione per un patio o portico classico di medie dimensioni e dietro casa con cemento stampato e nessuna copertura
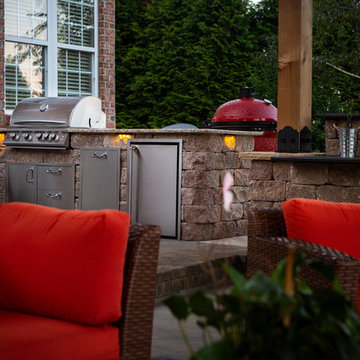
Location: Pfafftown, NC, USA
New grilling porch and outdoor living space design in Winston-Salem, NC. Design includes new porch with outdoor kitchen and bar area, raised patio and area for hot tub. 3D landscape design
Hawkins Landscape Architecture, PLLC
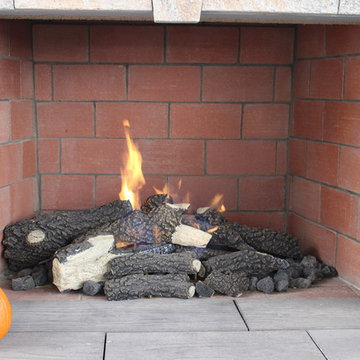
This patio with a pavilion was specially designed and built as a space where relationships can be built. With tasteful outdoor lighting and amenities including a sink, grill with side burner, and a ceiling fan for the warm days, this paver patio in rural Lancaster County will be a gathering place for many years to come! Like what you see? Check out the Patio with a Pergola in Downingtown, PA
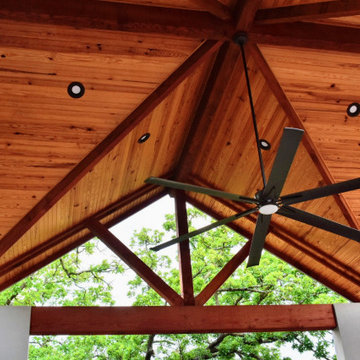
Outdoor living freestanding patio structure. Tongue-and-Groove finished ceiling with recessed lighting.
Ispirazione per un grande patio o portico classico dietro casa con pedane e un gazebo o capanno
Ispirazione per un grande patio o portico classico dietro casa con pedane e un gazebo o capanno
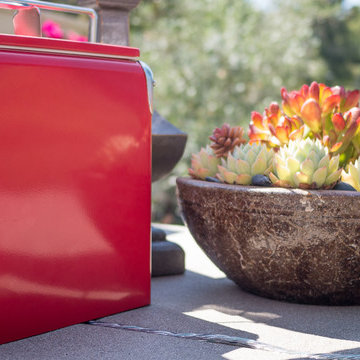
Megan Meek
Ispirazione per un patio o portico contemporaneo dietro casa con pavimentazioni in cemento e una pergola
Ispirazione per un patio o portico contemporaneo dietro casa con pavimentazioni in cemento e una pergola
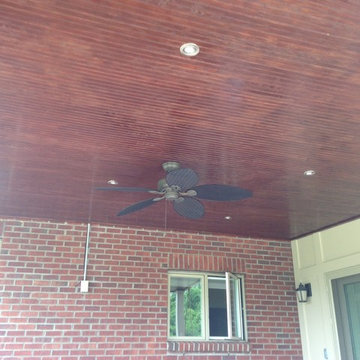
Adding a roof to an outdoor kitchen can extend the time you can grill out into the colder months.
Esempio di un patio o portico stile rurale dietro casa e di medie dimensioni con lastre di cemento e un tetto a sbalzo
Esempio di un patio o portico stile rurale dietro casa e di medie dimensioni con lastre di cemento e un tetto a sbalzo
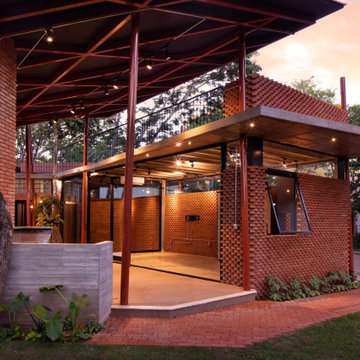
Social Lounge is a pleasure centered extension of an existing residence in Santa Cruz de La Sierra Bolivia, where the idea of a contemporary paradise is evoked as an unusual discovery. The architecture is not only peculiar, but also it nourishes the imagination, and provides a space suitable for relaxation and socialization.
Located at the backyard of an existing family residence, the project provides a ludic and social program that includes a swimming pool, BBQ area for guests, a sauna, a studio, and a guest room.
The design premises were to first respect the existing trees, second the position of the pool aims to create an intimate social spot at the back of the building, third a raised platform gives the appearance of a floating structure while the sculptural columns mimic and frame the existing trees, and finally, the upper level serves as an observation deck, providing views to the surrounding trees of the adjacent natural reserve.
The predominant use of raw clay bricks and their different arrangements, originates from an intention to reappropriate and reinterpret one of the most traditional construction materials in the Santa Cruz area.
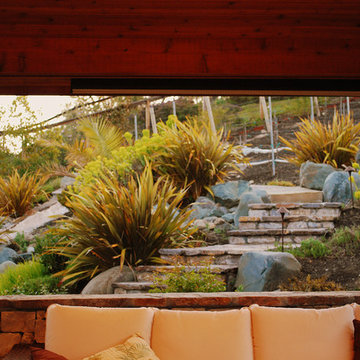
A landscaped hillside makes for a picturesque view when looking through the side wall opening of this cabana
Foto di un patio o portico tradizionale di medie dimensioni e dietro casa con cemento stampato e un gazebo o capanno
Foto di un patio o portico tradizionale di medie dimensioni e dietro casa con cemento stampato e un gazebo o capanno
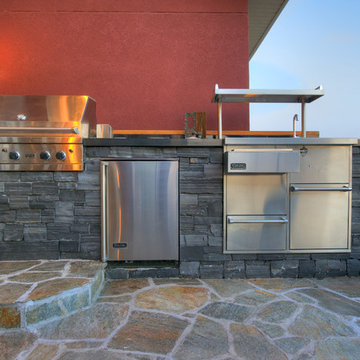
This beautiful property is set just outside Calgary in the stunning community of Springbank. An outdoor kitchen including built in BBQ, fridge, and sink situated next to both the indoor and outdoor dining area provides flexibility for the homeowner whether they entertain in the summer or the winter. A meandering pathway around the house that leads you beside the impressive 75 foot long water feature connects to an expansive multi-level flagstone patio and a custom built outdoor pavilion complete with a wood burning fireplace, 50" outdoor TV and expansive network of heating sources centrally located in the backyard.The lower patio is completed with a quartz flagstone that runs seamlessly from inside the house in the games room, out to the hot tub and patio with a custom overhead pergola.
Photo Credit: Jamen Rhodes
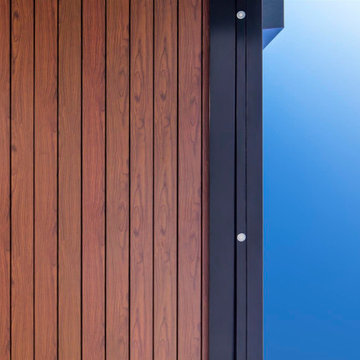
Imagine a roof system that can be opened or closed with the touch of a button. The ability to create ventilation, shade, warmth and light with one product. Combine all this with style and value and you have an opening roof system that makes your outdoor space enjoyable all year round.
Builder: Opening Roof Specialists
Product: Eclipse Opening Roof finished in DecoWood
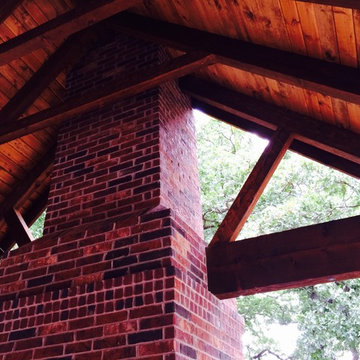
Idee per un patio o portico classico di medie dimensioni e dietro casa con lastre di cemento e un tetto a sbalzo
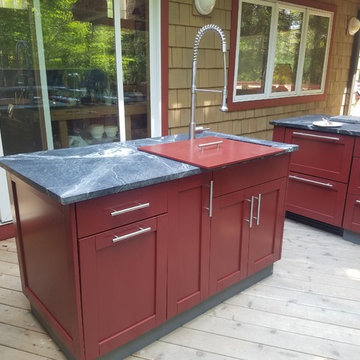
Diego Gutierrez
Ispirazione per una terrazza boho chic di medie dimensioni e dietro casa con un parasole
Ispirazione per una terrazza boho chic di medie dimensioni e dietro casa con un parasole
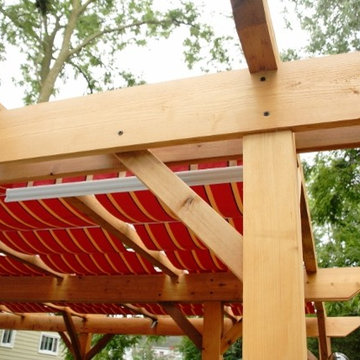
Thomason Brothers Carpentry
Ispirazione per un patio o portico costiero dietro casa con lastre di cemento e un gazebo o capanno
Ispirazione per un patio o portico costiero dietro casa con lastre di cemento e un gazebo o capanno
Cucine Esterne rosse - Foto e idee
7





