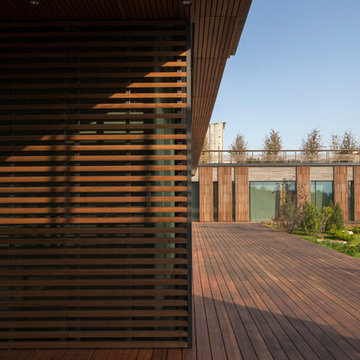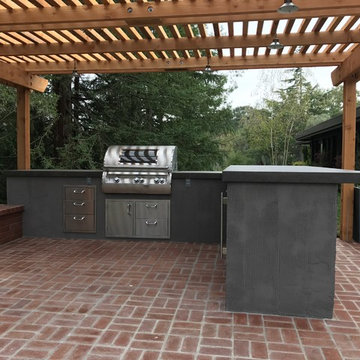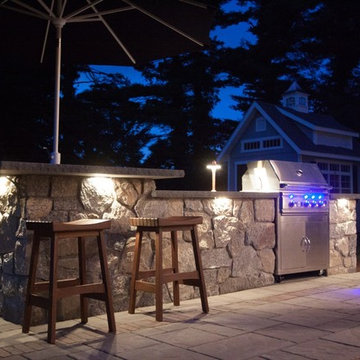Cucine Esterne nere - Foto e idee
Filtra anche per:
Budget
Ordina per:Popolari oggi
141 - 160 di 5.118 foto
1 di 3
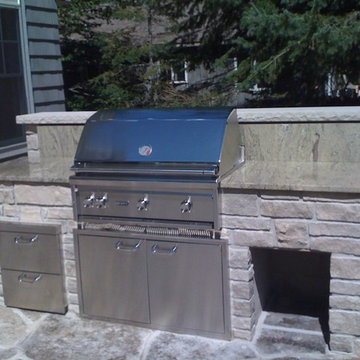
Esempio di un patio o portico tradizionale di medie dimensioni e dietro casa con pavimentazioni in pietra naturale
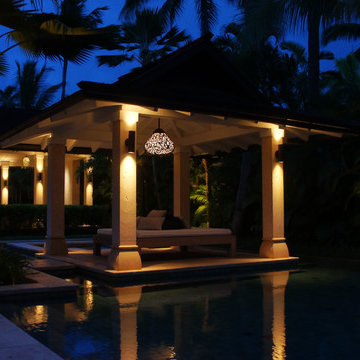
Ispirazione per un ampio patio o portico tropicale dietro casa con piastrelle e un gazebo o capanno
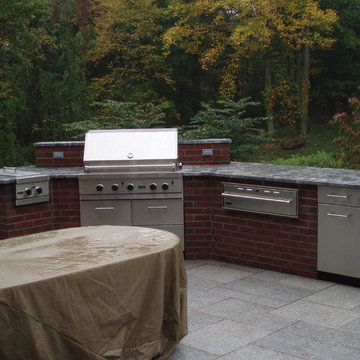
Outdoor kitchen designer Michael Gotowala THE OUTDOOR KITCHEN DESIGN STORE by PREFERRED PROPERTIES.Cheshire, Ct.
Living beyond the walls of your home fabulously was made as seamlessly as possible by Outdoor Kitchen designer Michael Gotowala founder of THE OUTDOOR KITCHEN DESIGN STORE by PREFERRED PROPERTIES as the materials chosen were the same bricks as used on the house. Many of the rooms of this 10,000 sq ft house all point visibly to this outdoor kitchen terrace complete with outdoor grill island, warming drawer, side burner on one end of the terrace. A complete stand alone bar with top shelf and kegarator off the entry door on the other side of the terrace making a nice comforting outdoor living space for the family of eight. The black fleck granite softens the brick and makes for a great cooking, and conversing platform. The outdoor appliance line for this particular project was VIKING. See more great outdoor kitchen ideas at THE OUTDOOR KITCHEN DESIGN STORE by PREFERRED PROPERTIES, www.OUTDOORKITCHENDESIGNER.com
Not so sure about your outdoor living space? you too can feel fabulously about living beyond the walls of your home outdoors. Start with reconsidering your outdoor living design. Call outdoor living fabulously designer Michael Gotowala founder of THE OUTDOOR KITCHEN DESIGN STORE by PREFERRED PROPERTIES 1-855-GET OUTDOORS
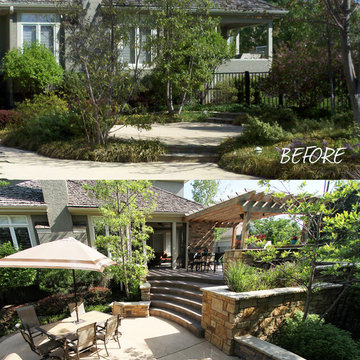
Lindsey Denny
Ispirazione per un grande patio o portico contemporaneo dietro casa con cemento stampato e una pergola
Ispirazione per un grande patio o portico contemporaneo dietro casa con cemento stampato e una pergola
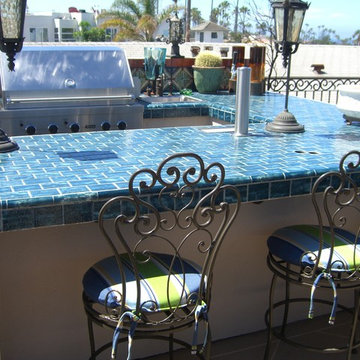
The large flat roof of the residence was made into a large entertainment center, with barbecue, bar, sofas, and socializing areas, The rooftop area has a view of the ocean, and is perfect for entertaining almost any day or night of the year.
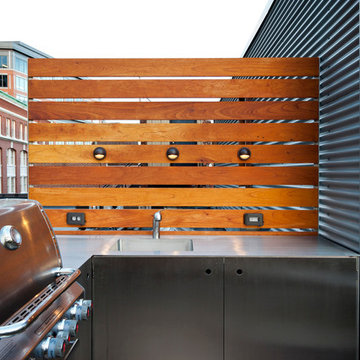
custom steel outdoor kitchen
Photo Credit: pat piasecki
Immagine di una terrazza minimal di medie dimensioni e sul tetto con nessuna copertura
Immagine di una terrazza minimal di medie dimensioni e sul tetto con nessuna copertura
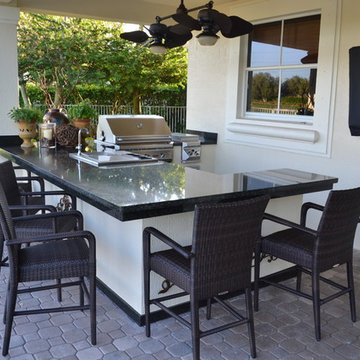
For the last twelve years Luxapatio has been adding luxury to over 3000 backyard. We build our islands in first class quality, in solid construction that resists the outdoor elements. Every island has had its own unique style do to the fact that we build custom design and to fit your budget. Luxapatio has over eight different brands of grills and accessories to choose from and the best project coordinators with knowledge in construction and design in the south Florida industry. Let us transform your backyard into your own little peace of paradise.
For more information regarding this or any other of our outdoor projects please visit our website at www.luxapatio.com where you may also shop online. You can also visit our showroom located in the Doral Design District ( 3305 NW 79 Ave Miami FL. 33122) or contact us at 305-477-5141.
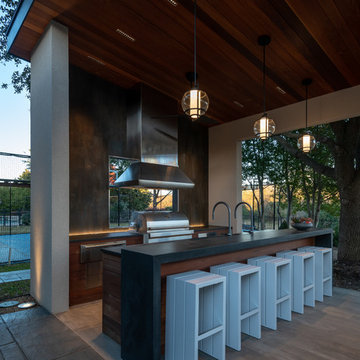
The bar allows guests to interact with the chef and makes serving a breeze. Pendants over the bar area ensure everything is well lit.
Michael Hunter photography
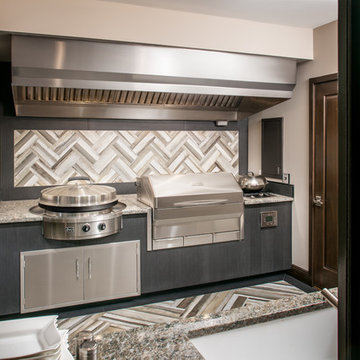
Immagine di un patio o portico classico di medie dimensioni e dietro casa con un tetto a sbalzo
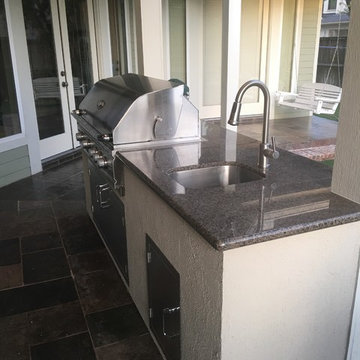
Esempio di un patio o portico di medie dimensioni e dietro casa con cemento stampato e un tetto a sbalzo
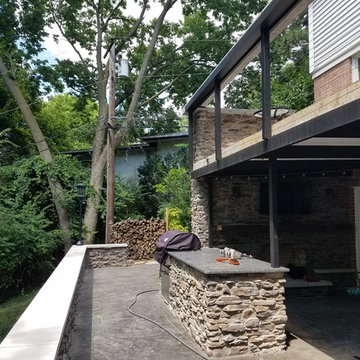
After - Grilling area, outdoor living space, shuffle board court, seating wall and cable railing
Ispirazione per un patio o portico minimalista dietro casa con lastre di cemento e nessuna copertura
Ispirazione per un patio o portico minimalista dietro casa con lastre di cemento e nessuna copertura
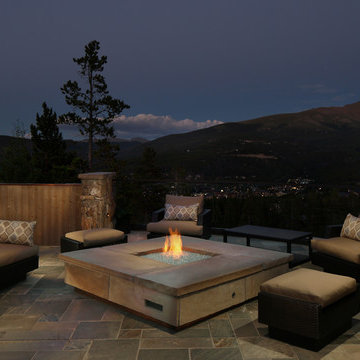
Great 360-degree mountain views greet visitors to this Breckenridge, Colorado rooftop, an addition to a ski-in, ski-out home at Breckenridge Ski Resort. The rooftop addition project was built by New West Partners.
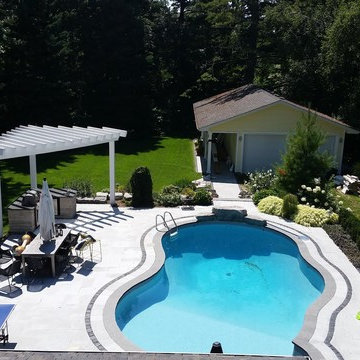
Ispirazione per un patio o portico tradizionale di medie dimensioni e dietro casa con pavimentazioni in cemento e una pergola
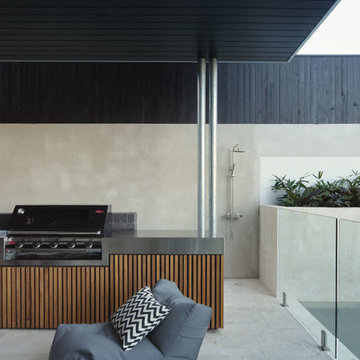
Architecturally designed small lot modern home with Scandinavian design, timber and natural materials, modern features and fixtures.
Ispirazione per un portico contemporaneo dietro casa con pavimentazioni in cemento
Ispirazione per un portico contemporaneo dietro casa con pavimentazioni in cemento
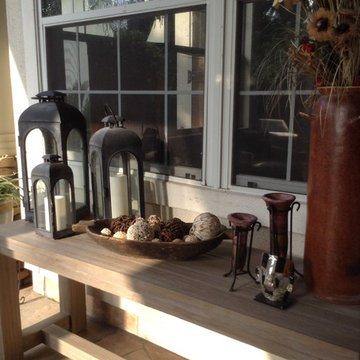
Outdoor furniture from Restoration Hardware really made this Houston outdoor living space design project shine.
“It really went well,” says Wayne Franks, owner of Outdoor Homescapes of Houston. “It's not a huge space, but moving the existing two columns about four feet and bringing the roof out only three feet made all the difference in the world.”
“This particular client wanted a larger space to entertain,” says senior designer Lisha Maxey, who served as an outdoor furniture consultant while managing construction for the project.
The original space, Lisha explains, had two oddly placed columns blocking a clear view of the beautiful pool area from inside the home. “We removed those columns and gave her three more feet of roof, which extended her living area while also giving her the view she wanted.”
Since the client - a woman in her mid-50s with grown children who visit frequently - only wanted a small outdoor kitchen island with a 30-inch RCS grill Outdoor Homescapes closed up a French door that led from the master bedroom (which she never used) and created a new stucco wall for the kitchen.
“I would definitely call the style of this space ‘transitional,” says Lisha. The client is a very eclectic world traveler and a collector of art, yet wanted her outdoor living space to feel like a warm, homey living room once we placed the furniture and décor. In the end, her finishes centered around rustic stone, detailed columns and furniture leaning towards the contemporary.”
Much of the warmth in the space, she says, comes from the colors of the dry-stacked Sunset Canyon ledgestone. “It looks just like it sounds – like the sun setting in a deep canyon!”
“The columns are unique – decorative and fluted,” adds Wayne.
The client, who’d received five free hours of outdoor furniture consultation as part of an ongoing promotion, also wanted Lisha to help her select, buy and help place furnishings.
“I believe that now - more than ever - consumers are looking for turn-key operations in any type of service industry - a ‘one-stop-shop,’ so to speak,” says Lisha. “It gives us a more personal touch with the client, as well as an edge in the industry in terms of selling our designs, as the client is reassured that we’ll work with them in every aspect to give them the outdoor living space of their dreams.”
The client ended up choosing the Biscayne collection – including a chair that rocks and swivels - from Restoration Hardware. They also went with a lower, unique teak coffee table from the Belvedere collection.
“We mixed wicker with teak for an equally soft and hard look and added pops of color to bring out the beautiful art collection inside,” says Lisha. “The neutral gray wicker, by the way, was the perfect match for the distressed teak coffee table and credenza. The grays of the Key West granite countertop also echoed this color palette.”
For the fabric, Lisha helped keep it neutral with a Mocha linen and popped the color with royal blue throw pillows matching the area rug: “To make the space truly her own, we added some unique copper pots from her collection and a few items she's collected abroad.”
Ready to let outdoor furniture transform your living space? Contact us, and we'll get your outdoor design project started!
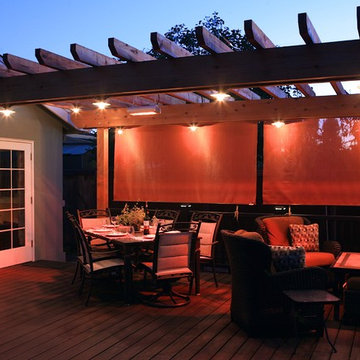
Outdoor dining and lounging area - redwood trellis and trex deck.
Esempio di una terrazza design di medie dimensioni e dietro casa
Esempio di una terrazza design di medie dimensioni e dietro casa
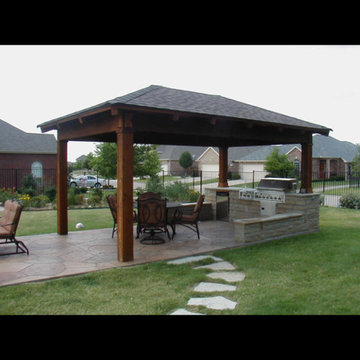
Ispirazione per un patio o portico tradizionale di medie dimensioni e dietro casa con cemento stampato e un gazebo o capanno
Cucine Esterne nere - Foto e idee
8





