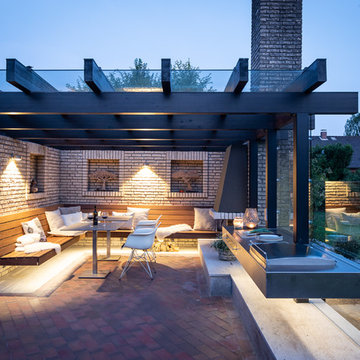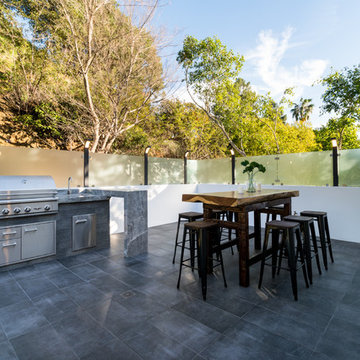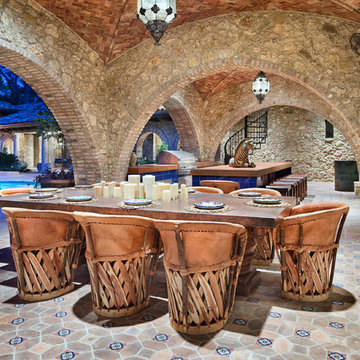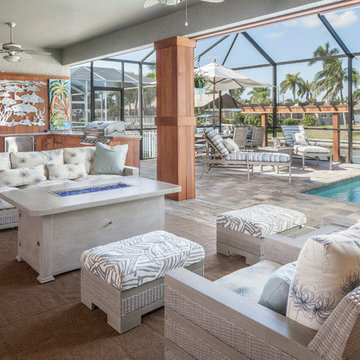Cucine Esterne - Foto e idee
Filtra anche per:
Budget
Ordina per:Popolari oggi
81 - 100 di 48.875 foto
1 di 3
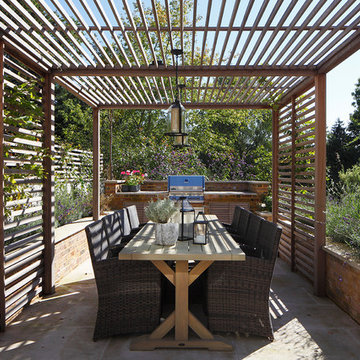
James Balston
Foto di un patio o portico tradizionale dietro casa con pavimentazioni in cemento e una pergola
Foto di un patio o portico tradizionale dietro casa con pavimentazioni in cemento e una pergola
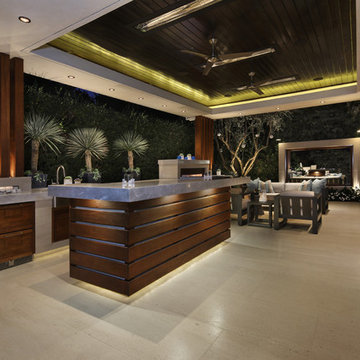
Landscape Design: AMS Landscape Design Studios, Inc. / Photography: Jeri Koegel
Ispirazione per un grande patio o portico design dietro casa con pavimentazioni in pietra naturale e un gazebo o capanno
Ispirazione per un grande patio o portico design dietro casa con pavimentazioni in pietra naturale e un gazebo o capanno
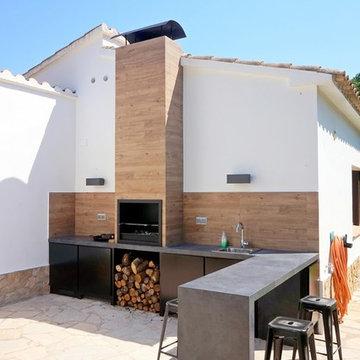
Jeroni Ontiveros
Ispirazione per un grande patio o portico mediterraneo nel cortile laterale con pavimentazioni in pietra naturale e nessuna copertura
Ispirazione per un grande patio o portico mediterraneo nel cortile laterale con pavimentazioni in pietra naturale e nessuna copertura
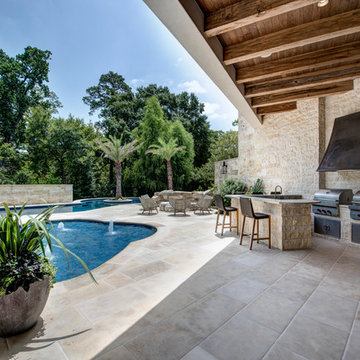
Immagine di un patio o portico mediterraneo dietro casa con piastrelle e un tetto a sbalzo
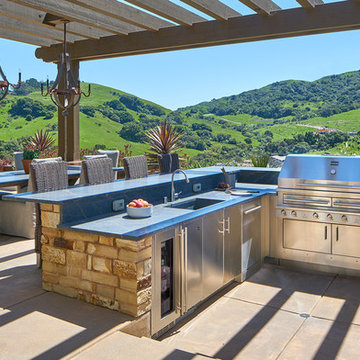
This U-shaped outdoor kitchen in Orinda, CA overlooks the rolling hillsides.
Esempio di un patio o portico chic dietro casa con lastre di cemento e una pergola
Esempio di un patio o portico chic dietro casa con lastre di cemento e una pergola
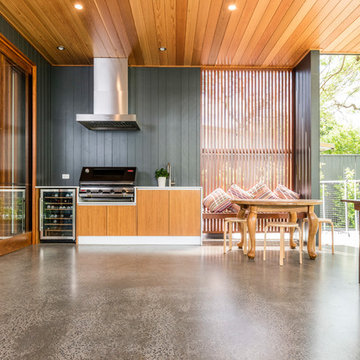
Immagine di un patio o portico contemporaneo dietro casa con lastre di cemento e un tetto a sbalzo

Large outdoor patio provides seating by fireplace and outdoor dining with bbq and grill.
Foto di un grande patio o portico mediterraneo dietro casa con piastrelle e un tetto a sbalzo
Foto di un grande patio o portico mediterraneo dietro casa con piastrelle e un tetto a sbalzo
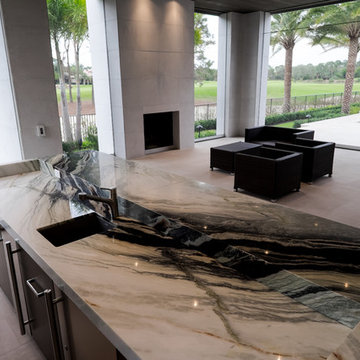
Grand summer kitchen with integrated upper bar and waterfall legs. This stunning showpiece of outdoor living also features a full clad hood and bookmatching everywhere. When the expectations are exceptional, Patrona Marble helps you surpass them.
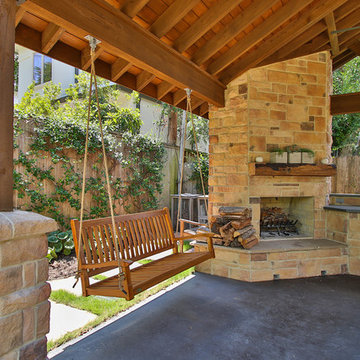
Detached covered patio made of custom milled cypress which is durable and weather-resistant.
Amenities include a full outdoor kitchen, masonry wood burning fireplace and porch swing.

Challenge
This 2001 riverfront home was purchased by the owners in 2015 and immediately renovated. Progressive Design Build was hired at that time to remodel the interior, with tentative plans to remodel their outdoor living space as a second phase design/build remodel. True to their word, after completing the interior remodel, this young family turned to Progressive Design Build in 2017 to address known zoning regulations and restrictions in their backyard and build an outdoor living space that was fit for entertaining and everyday use.
The homeowners wanted a pool and spa, outdoor living room, kitchen, fireplace and covered patio. They also wanted to stay true to their home’s Old Florida style architecture while also adding a Jamaican influence to the ceiling detail, which held sentimental value to the homeowners who honeymooned in Jamaica.
Solution
To tackle the known zoning regulations and restrictions in the backyard, the homeowners researched and applied for a variance. With the variance in hand, Progressive Design Build sat down with the homeowners to review several design options. These options included:
Option 1) Modifications to the original pool design, changing it to be longer and narrower and comply with an existing drainage easement
Option 2) Two different layouts of the outdoor living area
Option 3) Two different height elevations and options for the fire pit area
Option 4) A proposed breezeway connecting the new area with the existing home
After reviewing the options, the homeowners chose the design that placed the pool on the backside of the house and the outdoor living area on the west side of the home (Option 1).
It was important to build a patio structure that could sustain a hurricane (a Southwest Florida necessity), and provide substantial sun protection. The new covered area was supported by structural columns and designed as an open-air porch (with no screens) to allow for an unimpeded view of the Caloosahatchee River. The open porch design also made the area feel larger, and the roof extension was built with substantial strength to survive severe weather conditions.
The pool and spa were connected to the adjoining patio area, designed to flow seamlessly into the next. The pool deck was designed intentionally in a 3-color blend of concrete brick with freeform edge detail to mimic the natural river setting. Bringing the outdoors inside, the pool and fire pit were slightly elevated to create a small separation of space.
Result
All of the desirable amenities of a screened porch were built into an open porch, including electrical outlets, a ceiling fan/light kit, TV, audio speakers, and a fireplace. The outdoor living area was finished off with additional storage for cushions, ample lighting, an outdoor dining area, a smoker, a grill, a double-side burner, an under cabinet refrigerator, a major ventilation system, and water supply plumbing that delivers hot and cold water to the sinks.
Because the porch is under a roof, we had the option to use classy woods that would give the structure a natural look and feel. We chose a dark cypress ceiling with a gloss finish, replicating the same detail that the homeowners experienced in Jamaica. This created a deep visceral and emotional reaction from the homeowners to their new backyard.
The family now spends more time outdoors enjoying the sights, sounds and smells of nature. Their professional lives allow them to take a trip to paradise right in their backyard—stealing moments that reflect on the past, but are also enjoyed in the present.
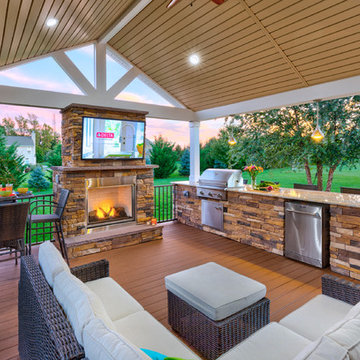
Ispirazione per un portico dietro casa con pedane e un tetto a sbalzo

This was an exterior remodel and backyard renovation, added pool, bbq, etc.
Foto di un grande patio o portico minimalista dietro casa con un parasole e pavimentazioni in cemento
Foto di un grande patio o portico minimalista dietro casa con un parasole e pavimentazioni in cemento
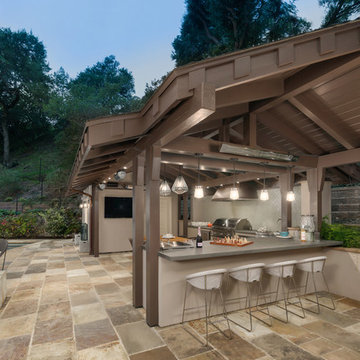
Designed to compliment the existing single story home in a densely wooded setting, this Pool Cabana serves as outdoor kitchen, dining, bar, bathroom/changing room, and storage. Photos by Ross Pushinaitus.
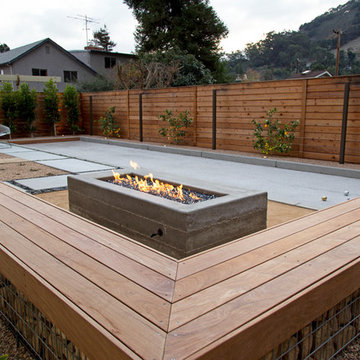
photography by Joslyn Amato
Ispirazione per un grande patio o portico moderno dietro casa con lastre di cemento e una pergola
Ispirazione per un grande patio o portico moderno dietro casa con lastre di cemento e una pergola

The Pai Pai is the automatic hangout spot for the whole family. Designed in a fun tropical style with a reed thatch ceiling, dark stained rafters, and Ohia log columns. The live edge bar faces the TV for watching the game while barbecuing and the orange built-in sofa makes relaxing a sinch. The pool features a swim-up bar and a hammock swings in the shade beneath the coconut trees.
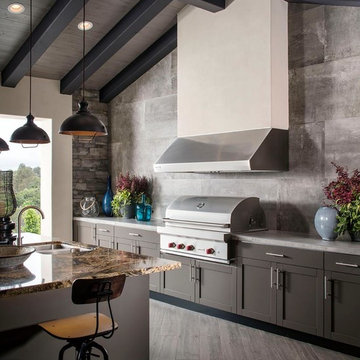
Esempio di un ampio patio o portico industriale dietro casa con pedane e un tetto a sbalzo
Cucine Esterne - Foto e idee
5





