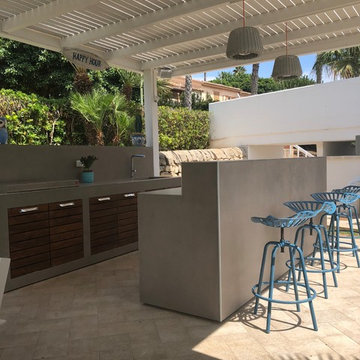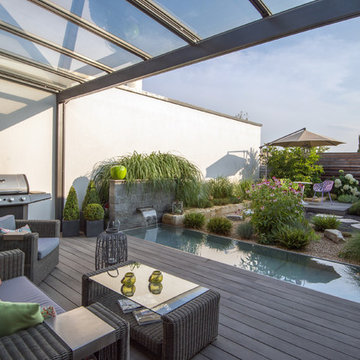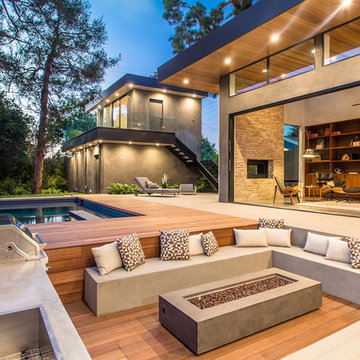Cucine Esterne contemporanee - Foto e idee
Filtra anche per:
Budget
Ordina per:Popolari oggi
21 - 40 di 9.429 foto
1 di 3

Located in Studio City's Wrightwood Estates, Levi Construction’s latest residency is a two-story mid-century modern home that was re-imagined and extensively remodeled with a designer’s eye for detail, beauty and function. Beautifully positioned on a 9,600-square-foot lot with approximately 3,000 square feet of perfectly-lighted interior space. The open floorplan includes a great room with vaulted ceilings, gorgeous chef’s kitchen featuring Viking appliances, a smart WiFi refrigerator, and high-tech, smart home technology throughout. There are a total of 5 bedrooms and 4 bathrooms. On the first floor there are three large bedrooms, three bathrooms and a maid’s room with separate entrance. A custom walk-in closet and amazing bathroom complete the master retreat. The second floor has another large bedroom and bathroom with gorgeous views to the valley. The backyard area is an entertainer’s dream featuring a grassy lawn, covered patio, outdoor kitchen, dining pavilion, seating area with contemporary fire pit and an elevated deck to enjoy the beautiful mountain view.
Project designed and built by
Levi Construction
http://www.leviconstruction.com/
Levi Construction is specialized in designing and building custom homes, room additions, and complete home remodels. Contact us today for a quote.
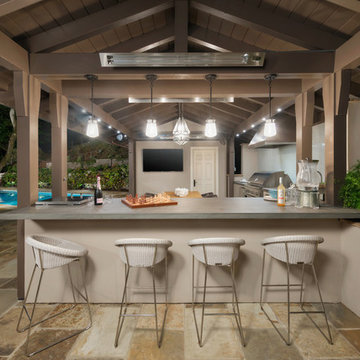
Designed to compliment the existing single story home in a densely wooded setting, this Pool Cabana serves as outdoor kitchen, dining, bar, bathroom/changing room, and storage. Photos by Ross Pushinaitus.
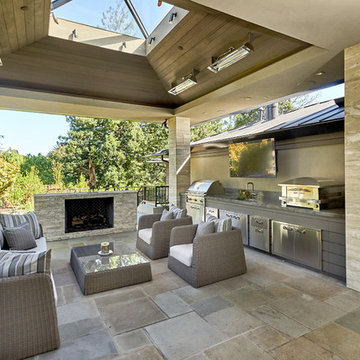
Outdoor Kitchen and Entertaining Patio
Mark Pinkerton - Vi360 Photography
Immagine di un grande patio o portico minimal dietro casa con pavimentazioni in pietra naturale e un tetto a sbalzo
Immagine di un grande patio o portico minimal dietro casa con pavimentazioni in pietra naturale e un tetto a sbalzo
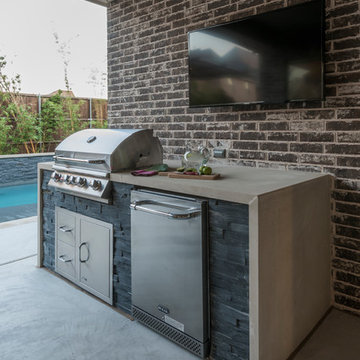
AquaTerra Outdoors was hired to bring life to the outdoors of the new home. When it came time to design the space we were challenged with the tight space of the backyard. We worked through the concepts and we were able to incorporate a new pool with spa, custom water feature wall, Ipe wood deck, outdoor kitchen, custom steel and Ipe wood shade arbor and fire pit. We also designed and installed all the landscaping including the custom steel planter.
Photography: Wade Griffith
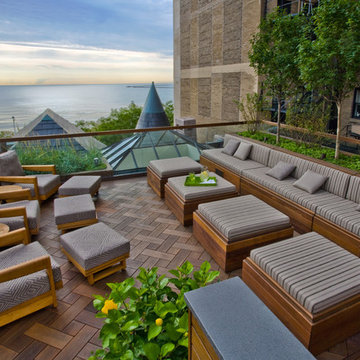
Linda Oyama Bryan
Esempio di un'ampia terrazza contemporanea sul tetto con nessuna copertura
Esempio di un'ampia terrazza contemporanea sul tetto con nessuna copertura
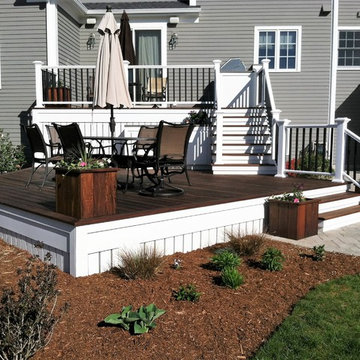
Upper and lower level deck
Esempio di una grande terrazza design dietro casa con nessuna copertura
Esempio di una grande terrazza design dietro casa con nessuna copertura

Beautiful outdoor kitchen with Custom Granite Surround Big Green Egg, Granite Countertops, Bamboo Accents, Cedar Decking, Kitchen Aid Grill and Cedar Pergola Overhang by East Cobb Contractor, Atlanta Curb Appeal
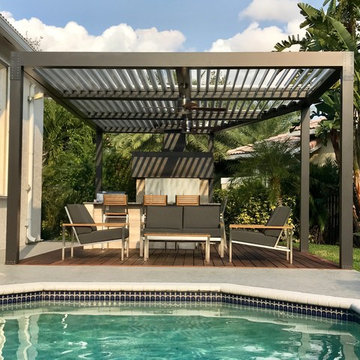
A modern version of the Altimate Pergola. The slats/louvers rotate 170 degrees for sun or shade and when closed are completely water-tight. Complimented by ceiling fans and dimming LED lights.
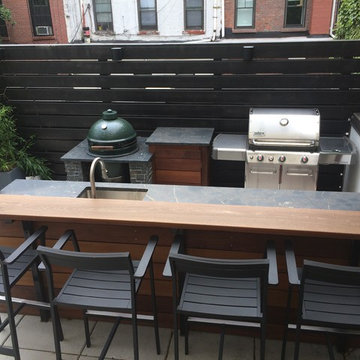
Foto di un patio o portico contemporaneo di medie dimensioni e in cortile con nessuna copertura e piastrelle
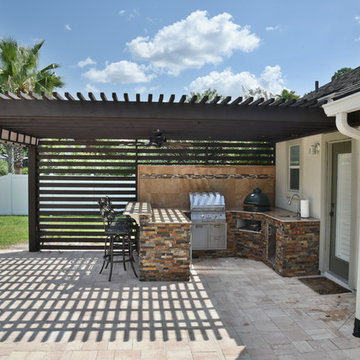
Immagine di un patio o portico minimal di medie dimensioni e dietro casa con pavimentazioni in cemento e una pergola
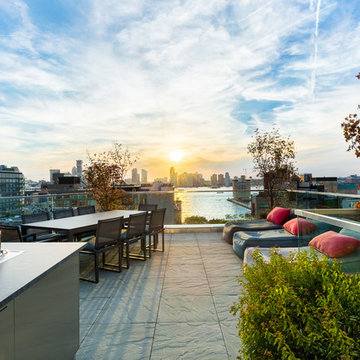
Anne Ruthman
Immagine di una terrazza contemporanea sul tetto, di medie dimensioni e sul tetto con nessuna copertura
Immagine di una terrazza contemporanea sul tetto, di medie dimensioni e sul tetto con nessuna copertura
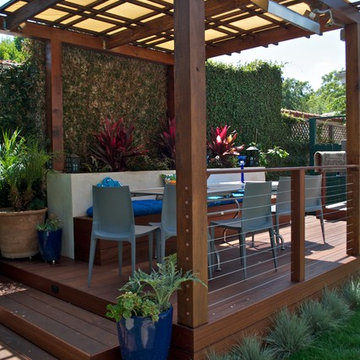
Mangaris wood porch and pergola extension from backyard landing. Steel cable railing for kid safety. Mangaris wood stadium steps for extra patio seating.
Photo by Katrina Coombs
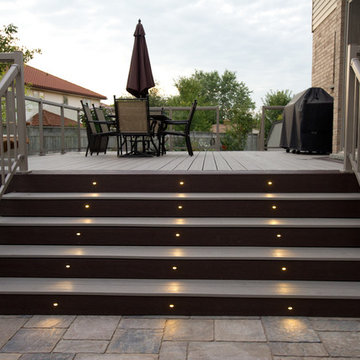
Ispirazione per una grande terrazza design dietro casa con nessuna copertura
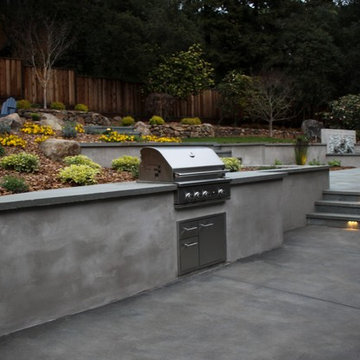
Ispirazione per un grande patio o portico contemporaneo dietro casa con pavimentazioni in cemento e nessuna copertura
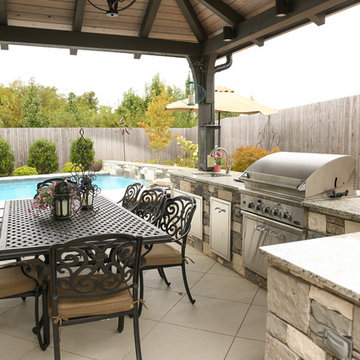
Foto di un grande patio o portico contemporaneo dietro casa con lastre di cemento e una pergola
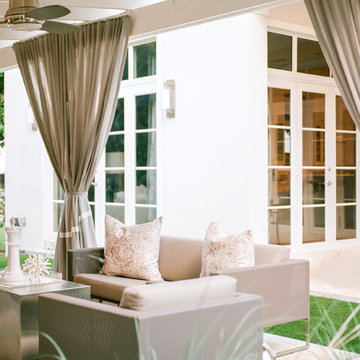
Denice Lachapelle
Immagine di un patio o portico design di medie dimensioni e dietro casa con pavimentazioni in pietra naturale e una pergola
Immagine di un patio o portico design di medie dimensioni e dietro casa con pavimentazioni in pietra naturale e una pergola
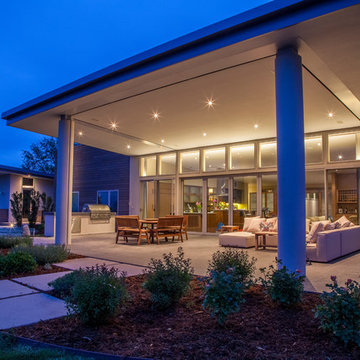
Winger Photography
Foto di un grande patio o portico minimal dietro casa con un tetto a sbalzo e pavimentazioni in cemento
Foto di un grande patio o portico minimal dietro casa con un tetto a sbalzo e pavimentazioni in cemento
Cucine Esterne contemporanee - Foto e idee
2





