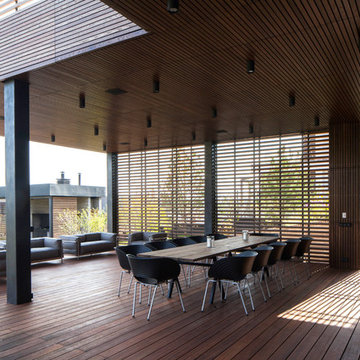Cucine Esterne con una cascata - Foto e idee
Filtra anche per:
Budget
Ordina per:Popolari oggi
61 - 80 di 48.842 foto
1 di 3
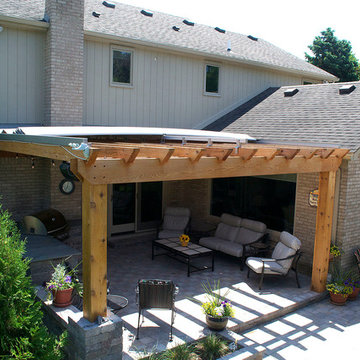
ShadeFX installed a 16’ x 16’ motorized retractable roof using a combination of Sunbrella fabric and Polycarbonate panels. A notch was crafted into the pergola to accommodate the brick chimney, allowing the structure to be flush to the home.
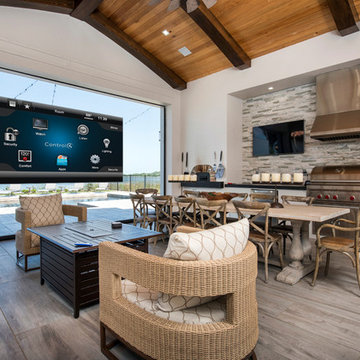
Karli Moore Photography
Esempio di un patio o portico tradizionale dietro casa con un tetto a sbalzo
Esempio di un patio o portico tradizionale dietro casa con un tetto a sbalzo
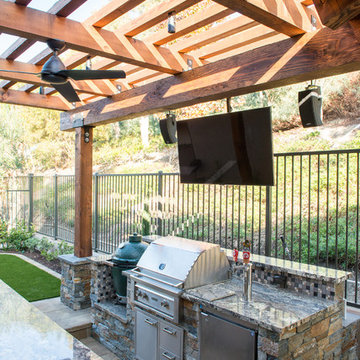
Business Photo Pro / Klee Van Hamersveld
Idee per un patio o portico tradizionale di medie dimensioni e dietro casa con pavimentazioni in pietra naturale e una pergola
Idee per un patio o portico tradizionale di medie dimensioni e dietro casa con pavimentazioni in pietra naturale e una pergola
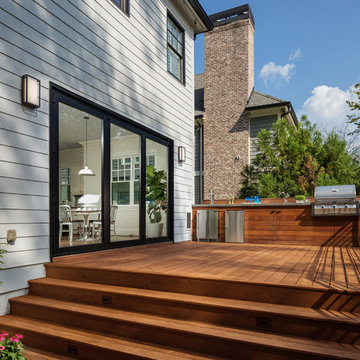
The panoramic doors provide instant indoor/outdoor living onto this gorgeous Brazilian hardwood deck that features an outdoor kitchen with concrete countertops, grill, sink, refrigerator and kegerator with a double tap.
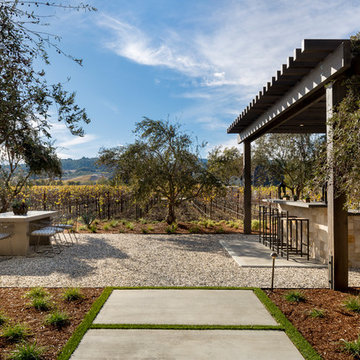
www.jacobelleiott.com
Immagine di un ampio patio o portico contemporaneo dietro casa con ghiaia e una pergola
Immagine di un ampio patio o portico contemporaneo dietro casa con ghiaia e una pergola
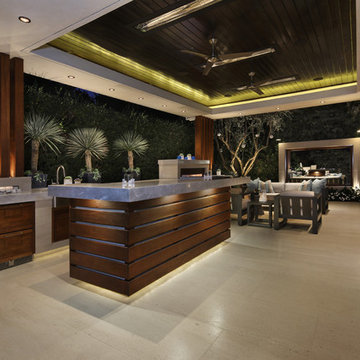
Landscape Design: AMS Landscape Design Studios, Inc. / Photography: Jeri Koegel
Ispirazione per un grande patio o portico design dietro casa con pavimentazioni in pietra naturale e un gazebo o capanno
Ispirazione per un grande patio o portico design dietro casa con pavimentazioni in pietra naturale e un gazebo o capanno
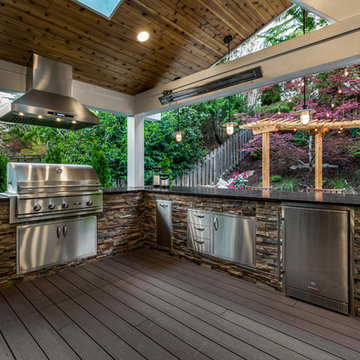
Our clients wanted to create a backyard that would grow with their young family as well as with their extended family and friends. Entertaining was a huge priority! This family-focused backyard was designed to equally accommodate play and outdoor living/entertaining.
The outdoor living spaces needed to accommodate a large number of people – adults and kids. Urban Oasis designed a deck off the back door so that the kitchen could be 36” height, with a bar along the outside edge at 42” for overflow seating. The interior space is approximate 600 sf and accommodates both a large dining table and a comfortable couch and chair set. The fire pit patio includes a seat wall for overflow seating around the fire feature (which doubles as a retaining wall) with ample room for chairs.
The artificial turf lawn is spacious enough to accommodate a trampoline and other childhood favorites. Down the road, this area could be used for bocce or other lawn games. The concept is to leave all spaces large enough to be programmed in different ways as the family’s needs change.
A steep slope presents itself to the yard and is a focal point. Planting a variety of colors and textures mixed among a few key existing trees changed this eyesore into a beautifully planted amenity for the property.
Jimmy White Photography
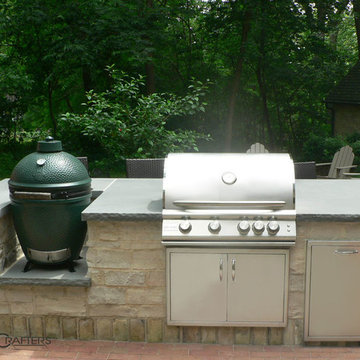
Cooking side of an outdoor kitchen in Elm Grove. A thermal bluestone counter top surrounds a large green egg and blaze gas grill. Fond du Lac Buff veneer in an ashlar pattern with a sailor course of Cream City brick surround the double access doors and roll out trash receptacle.
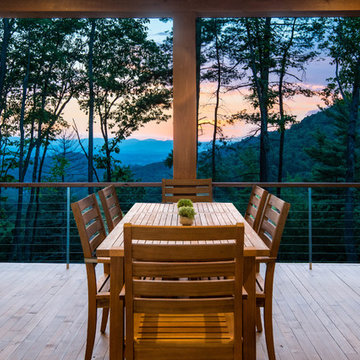
Foto di un patio o portico stile rurale di medie dimensioni e dietro casa con pedane e un tetto a sbalzo

Immagine di un grande patio o portico costiero dietro casa con un tetto a sbalzo
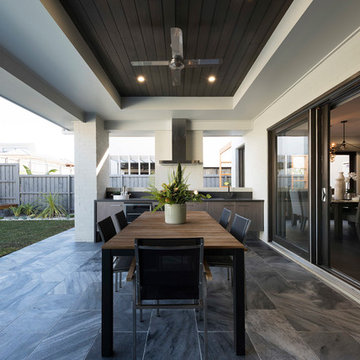
Robert Cameriere +61 414 808 136
Foto di un patio o portico minimal dietro casa con piastrelle e un tetto a sbalzo
Foto di un patio o portico minimal dietro casa con piastrelle e un tetto a sbalzo
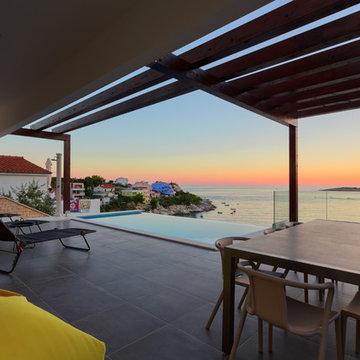
Ausstattung: Ute Günther
Foto di un ampio patio o portico minimal dietro casa con una pergola e piastrelle
Foto di un ampio patio o portico minimal dietro casa con una pergola e piastrelle
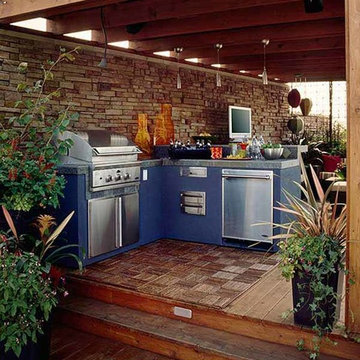
Foto di una terrazza tradizionale di medie dimensioni e dietro casa con un tetto a sbalzo
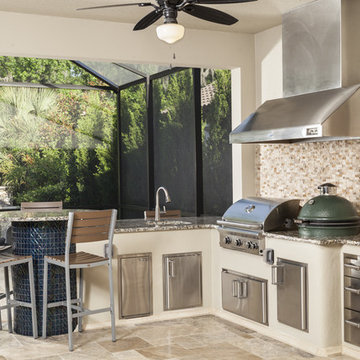
Fully equipped kitchen accommodates any gathering with gas grill by Fire Magic and ceramic kamado-style charcoal grill by Big Green Egg. The custom high dining table completes the kitchenscape.
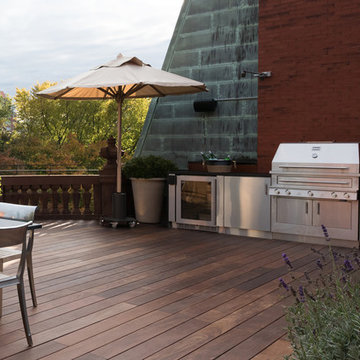
Immagine di una terrazza tradizionale di medie dimensioni e sul tetto con nessuna copertura
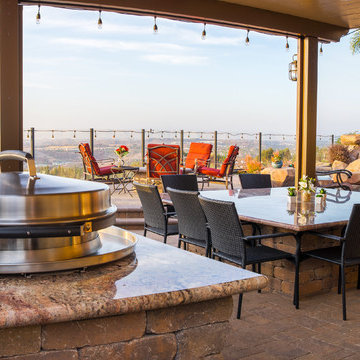
These homeowners were looking to add adult entertaining space to their backyard without compromising on pool space. We offered them an oversized pergola design to accommodate a 12 seat outdoor dining table and adjacent bar area. Next, we provided a linear BBQ design equipped with an Egg BBQ, a grill top and Evo grill. Lastly, we added an elevated patio with a circular fire pit.
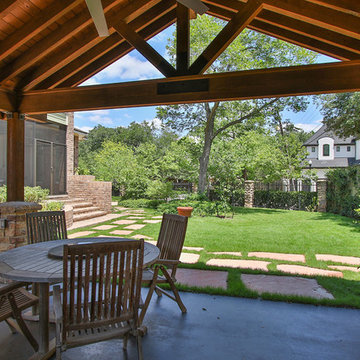
Detached covered patio made of custom milled cypress which is durable and weather-resistant.
Amenities include a full outdoor kitchen, masonry wood burning fireplace and porch swing.
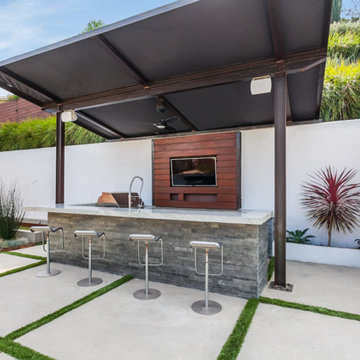
This was an exterior remodel and backyard renovation, added pool, bbq, etc.
Ispirazione per un grande patio o portico minimalista dietro casa con pavimentazioni in cemento e un parasole
Ispirazione per un grande patio o portico minimalista dietro casa con pavimentazioni in cemento e un parasole
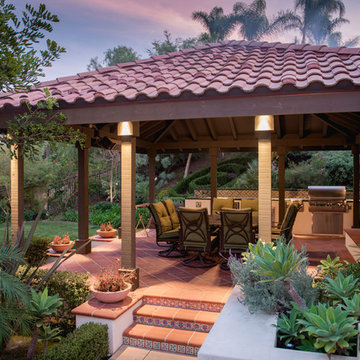
The Entertainer's Gazebo.
The Entertainer's Gazebo features a wood gazebo with a tile roof to match the architecture, an outdoor kitchen (barbecue, side burner, refrigerator, icemaker and custom sink/drinkwell), outdoor wood burning/gas fireplace, custom wood burning pizza oven, flat screen television).
Stereo/mono speakers are spaced throughout the yard. Gas heaters are mounted in the gazebo, as well as, a center light/fan.
The paving is Terra-cotta tile with a different hand-painted Mexican tile on each step riser face.
The fireplace is gas with a custom fire screen. Its finish is smooth stucco w/ inset decorative hand-painted Mexican tiles. The fireplace is Rumford design for maximum outdoor heating and draw.
Photographer: Riley Jamison
Realtor: Tim Freund,
website: tim@1000oaksrealestate.com
Cucine Esterne con una cascata - Foto e idee
4





