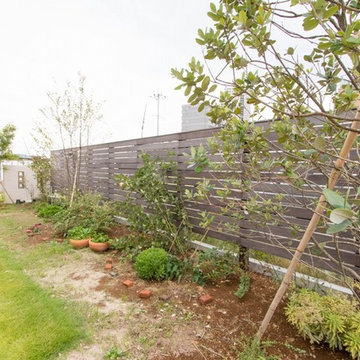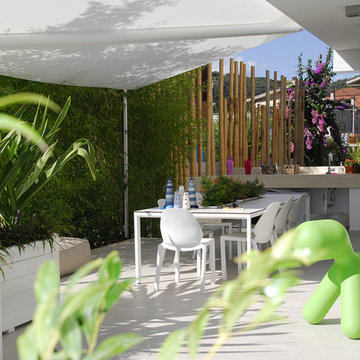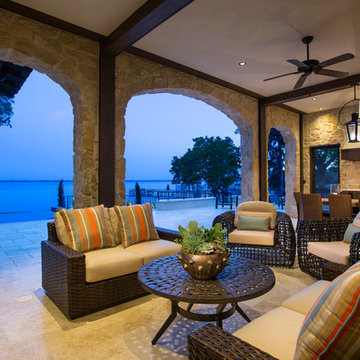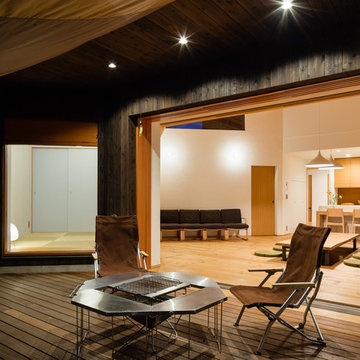Cucine Esterne con un parasole - Foto e idee
Filtra anche per:
Budget
Ordina per:Popolari oggi
101 - 120 di 1.576 foto
1 di 3

Here is the cooking/grill area that is covered with roof pavilion. This outdoor kitchen area has easy access to the upper lounge space and a set custom fitted stairs.
This deck was made with pressure treated decking, cedar railing, and features fascia trim.
Here are a few products used on that job:
Underdeck Oasis water diversion system
Deckorator Estate balusters
Aurora deck railing lights
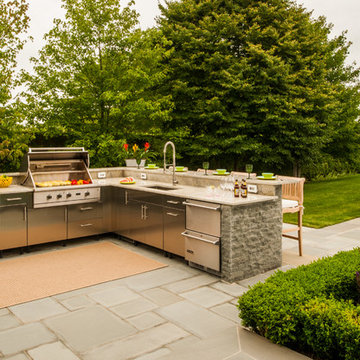
Foto di un grande patio o portico tradizionale dietro casa con un parasole e pavimentazioni in cemento
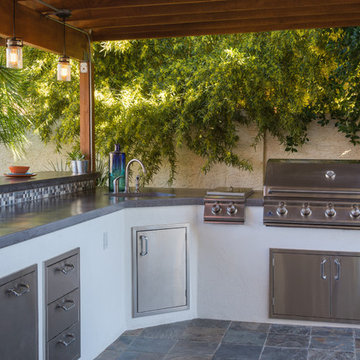
Outdoor Kitchen designed and built by Hochuli Design and Remodeling Team to accommodate a family who enjoys spending most of their time outdoors.
Ryan Wilson
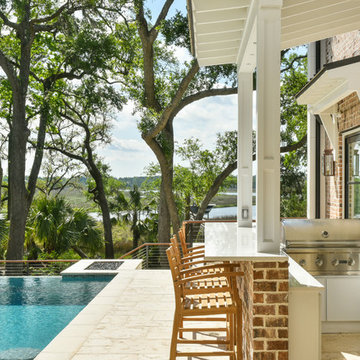
Tripp Smith
Esempio di un grande patio o portico tradizionale in cortile con pavimentazioni in pietra naturale e un parasole
Esempio di un grande patio o portico tradizionale in cortile con pavimentazioni in pietra naturale e un parasole
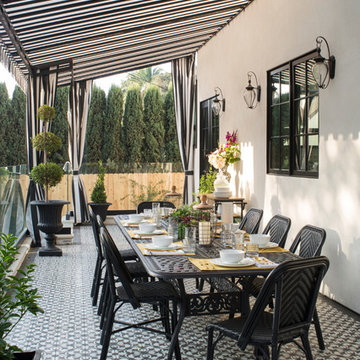
Meghan Bob Photography
Idee per una grande terrazza classica dietro casa con un parasole
Idee per una grande terrazza classica dietro casa con un parasole
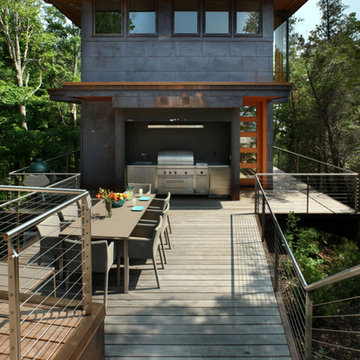
The stunning copper-and-stone exterior complements the multiple balconies, Ipe decking and outdoor entertaining areas, which feature an elaborate built-in grill.
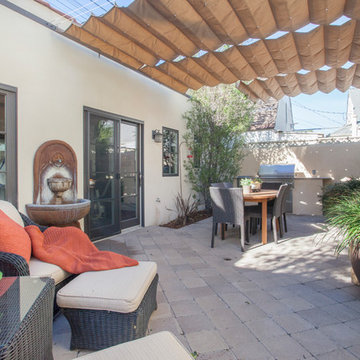
We were excited when the homeowners of this project approached us to help them with their whole house remodel as this is a historic preservation project. The historical society has approved this remodel. As part of that distinction we had to honor the original look of the home; keeping the façade updated but intact. For example the doors and windows are new but they were made as replicas to the originals. The homeowners were relocating from the Inland Empire to be closer to their daughter and grandchildren. One of their requests was additional living space. In order to achieve this we added a second story to the home while ensuring that it was in character with the original structure. The interior of the home is all new. It features all new plumbing, electrical and HVAC. Although the home is a Spanish Revival the homeowners style on the interior of the home is very traditional. The project features a home gym as it is important to the homeowners to stay healthy and fit. The kitchen / great room was designed so that the homewoners could spend time with their daughter and her children. The home features two master bedroom suites. One is upstairs and the other one is down stairs. The homeowners prefer to use the downstairs version as they are not forced to use the stairs. They have left the upstairs master suite as a guest suite.
Enjoy some of the before and after images of this project:
http://www.houzz.com/discussions/3549200/old-garage-office-turned-gym-in-los-angeles
http://www.houzz.com/discussions/3558821/la-face-lift-for-the-patio
http://www.houzz.com/discussions/3569717/la-kitchen-remodel
http://www.houzz.com/discussions/3579013/los-angeles-entry-hall
http://www.houzz.com/discussions/3592549/exterior-shots-of-a-whole-house-remodel-in-la
http://www.houzz.com/discussions/3607481/living-dining-rooms-become-a-library-and-formal-dining-room-in-la
http://www.houzz.com/discussions/3628842/bathroom-makeover-in-los-angeles-ca
http://www.houzz.com/discussions/3640770/sweet-dreams-la-bedroom-remodels
Exterior: Approved by the historical society as a Spanish Revival, the second story of this home was an addition. All of the windows and doors were replicated to match the original styling of the house. The roof is a combination of Gable and Hip and is made of red clay tile. The arched door and windows are typical of Spanish Revival. The home also features a Juliette Balcony and window.
Library / Living Room: The library offers Pocket Doors and custom bookcases.
Powder Room: This powder room has a black toilet and Herringbone travertine.
Kitchen: This kitchen was designed for someone who likes to cook! It features a Pot Filler, a peninsula and an island, a prep sink in the island, and cookbook storage on the end of the peninsula. The homeowners opted for a mix of stainless and paneled appliances. Although they have a formal dining room they wanted a casual breakfast area to enjoy informal meals with their grandchildren. The kitchen also utilizes a mix of recessed lighting and pendant lights. A wine refrigerator and outlets conveniently located on the island and around the backsplash are the modern updates that were important to the homeowners.
Master bath: The master bath enjoys both a soaking tub and a large shower with body sprayers and hand held. For privacy, the bidet was placed in a water closet next to the shower. There is plenty of counter space in this bathroom which even includes a makeup table.
Staircase: The staircase features a decorative niche
Upstairs master suite: The upstairs master suite features the Juliette balcony
Outside: Wanting to take advantage of southern California living the homeowners requested an outdoor kitchen complete with retractable awning. The fountain and lounging furniture keep it light.
Home gym: This gym comes completed with rubberized floor covering and dedicated bathroom. It also features its own HVAC system and wall mounted TV.
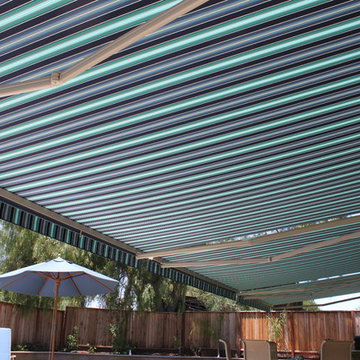
Foto di un grande patio o portico minimalista dietro casa con pavimentazioni in pietra naturale e un parasole
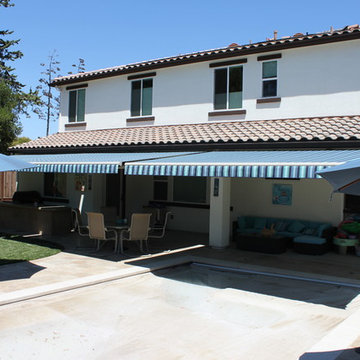
Idee per un grande patio o portico moderno dietro casa con pavimentazioni in pietra naturale e un parasole
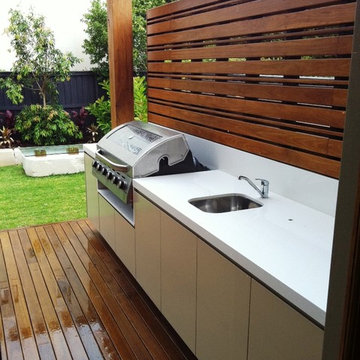
Ispirazione per una piccola terrazza minimalista dietro casa con un parasole
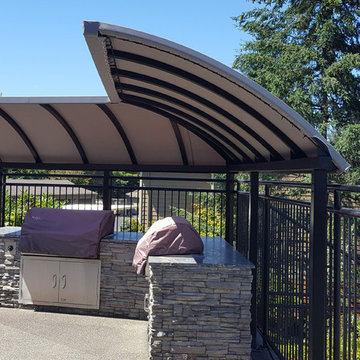
BBQ canopy
Foto di un grande patio o portico tradizionale dietro casa con un parasole
Foto di un grande patio o portico tradizionale dietro casa con un parasole
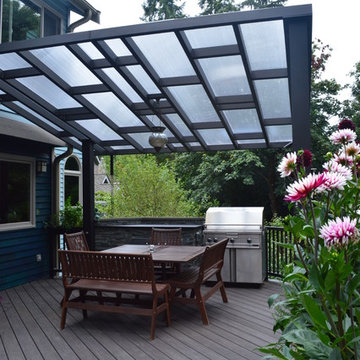
Sublime Garden Design
Foto di una terrazza boho chic di medie dimensioni e dietro casa con un parasole
Foto di una terrazza boho chic di medie dimensioni e dietro casa con un parasole
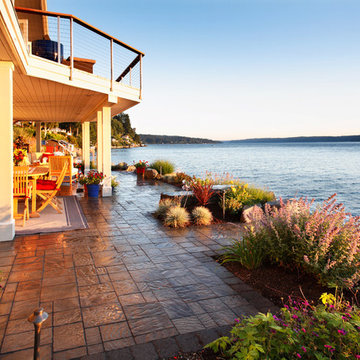
Brian Parks
Esempio di un patio o portico stile marino dietro casa con pavimentazioni in pietra naturale e un parasole
Esempio di un patio o portico stile marino dietro casa con pavimentazioni in pietra naturale e un parasole
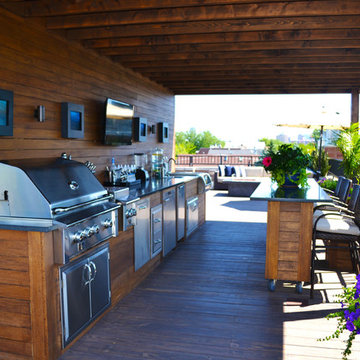
This Chicago roof deck is an entertainers dream. Complete with outdoor bar, TV, concrete fire pit and wicker furniture the space is ready for an evening in the city.
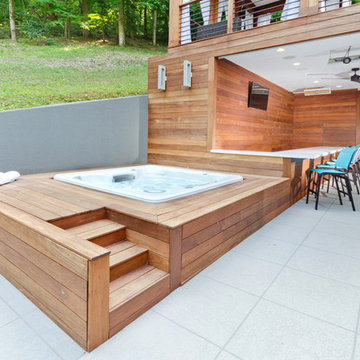
Tonda McKay
Immagine di un patio o portico design di medie dimensioni e dietro casa con un parasole
Immagine di un patio o portico design di medie dimensioni e dietro casa con un parasole
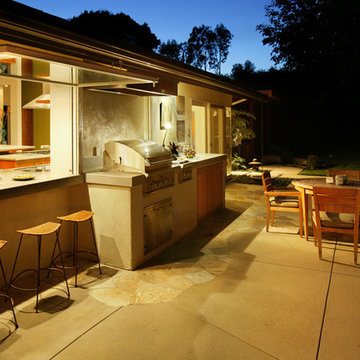
The awning window connects the indoor kitchen to outdoor dining and fireplace. This relationship between indoor kitchen and dining and outdoor dining efficiently increases the usable area of the home and site.
Aidin Mariscal www.immagineint.com
Cucine Esterne con un parasole - Foto e idee
6





