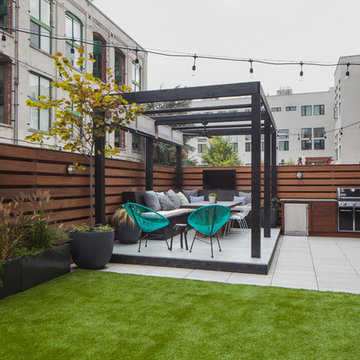Cucine Esterne con un giardino in vaso - Foto e idee
Filtra anche per:
Budget
Ordina per:Popolari oggi
101 - 120 di 69.842 foto
1 di 3
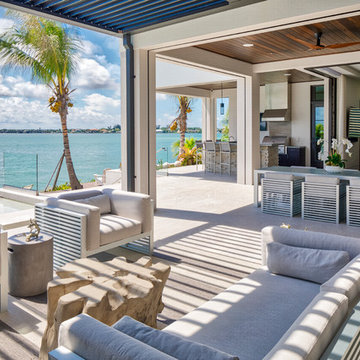
Esempio di un patio o portico stile marinaro dietro casa con piastrelle e un tetto a sbalzo
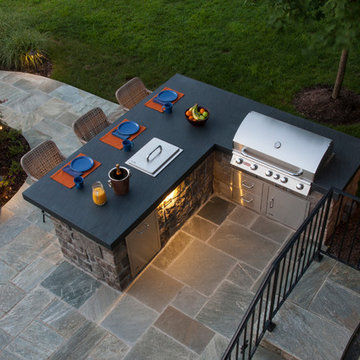
Ispirazione per un patio o portico moderno di medie dimensioni e dietro casa con cemento stampato e nessuna copertura
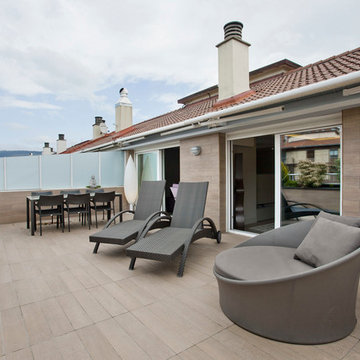
Los clientes de este ático confirmaron en nosotros para unir dos viviendas en una reforma integral 100% loft47.
Esta vivienda de carácter eclético se divide en dos zonas diferenciadas, la zona living y la zona noche. La zona living, un espacio completamente abierto, se encuentra presidido por una gran isla donde se combinan lacas metalizadas con una elegante encimera en porcelánico negro. La zona noche y la zona living se encuentra conectado por un pasillo con puertas en carpintería metálica. En la zona noche destacan las puertas correderas de suelo a techo, así como el cuidado diseño del baño de la habitación de matrimonio con detalles de grifería empotrada en negro, y mampara en cristal fumé.
Ambas zonas quedan enmarcadas por dos grandes terrazas, donde la familia podrá disfrutar de esta nueva casa diseñada completamente a sus necesidades
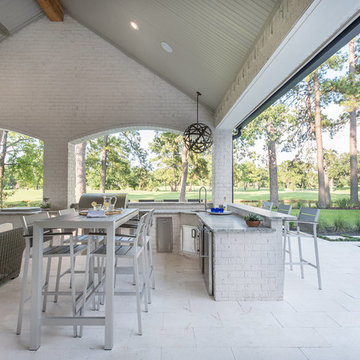
Esempio di un grande patio o portico stile marinaro dietro casa con piastrelle e un tetto a sbalzo
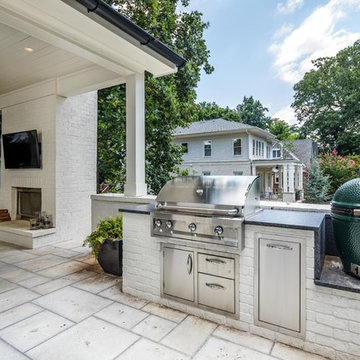
Ispirazione per un grande patio o portico contemporaneo dietro casa con pavimentazioni in cemento e un tetto a sbalzo
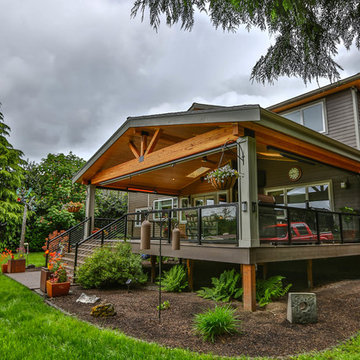
This project is a huge gable style patio cover with covered deck and aluminum railing with glass and cable on the stairs. The Patio cover is equipped with electric heaters, tv, ceiling fan, skylights, fire table, patio furniture, and sound system. The decking is a composite material from Timbertech and had hidden fasteners.
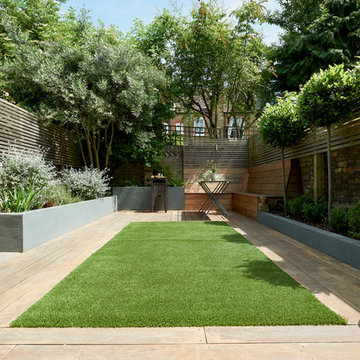
Guy Lockwood
Idee per un giardino design esposto a mezz'ombra dietro casa con un giardino in vaso e ghiaia
Idee per un giardino design esposto a mezz'ombra dietro casa con un giardino in vaso e ghiaia
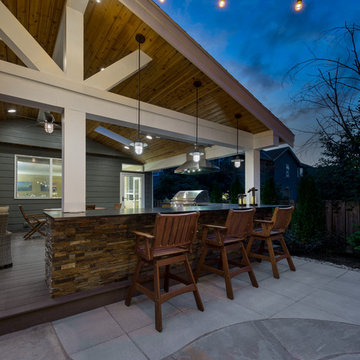
Jimmy White Photography
Idee per un grande patio o portico tradizionale dietro casa con lastre di cemento e nessuna copertura
Idee per un grande patio o portico tradizionale dietro casa con lastre di cemento e nessuna copertura
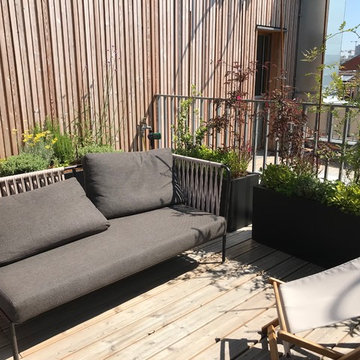
Erell Pencreac'h
Bois, bacs noirs et végétation de type méditerranéen
Immagine di un patio o portico chic di medie dimensioni con un giardino in vaso, pedane e nessuna copertura
Immagine di un patio o portico chic di medie dimensioni con un giardino in vaso, pedane e nessuna copertura
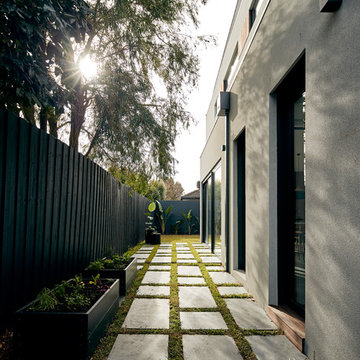
Foto di un giardino minimalista nel cortile laterale con un giardino in vaso e pavimentazioni in cemento
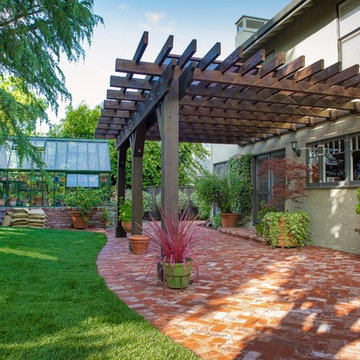
Ispirazione per un patio o portico classico di medie dimensioni e dietro casa con un giardino in vaso, pavimentazioni in mattoni e una pergola
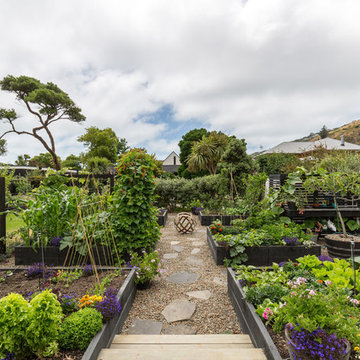
Photo: Russell Kleyn
Landscaping: Craig Pocock of Design Environment.
Esempio di un giardino formale classico con un giardino in vaso e pavimentazioni in pietra naturale
Esempio di un giardino formale classico con un giardino in vaso e pavimentazioni in pietra naturale
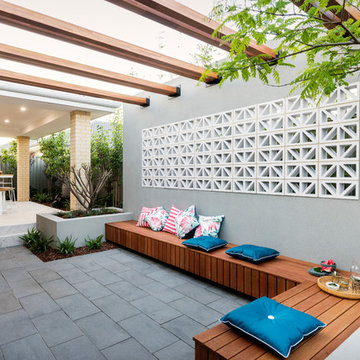
Ispirazione per un grande patio o portico design dietro casa con un giardino in vaso, un tetto a sbalzo e pavimentazioni in cemento
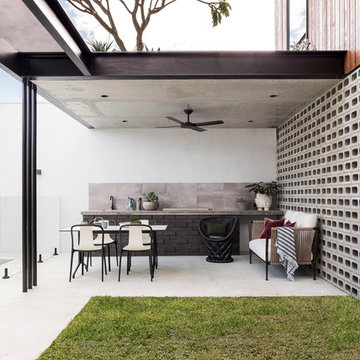
Dion Robeson
Immagine di un patio o portico minimal dietro casa con lastre di cemento e un parasole
Immagine di un patio o portico minimal dietro casa con lastre di cemento e un parasole
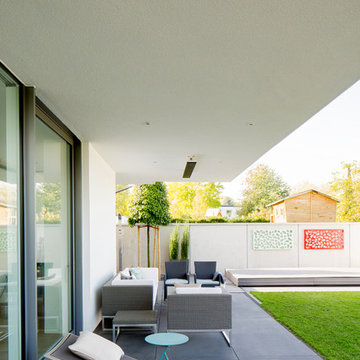
Fotos: Julia Vogel, Köln
Idee per un patio o portico minimal nel cortile laterale e di medie dimensioni con un giardino in vaso e un tetto a sbalzo
Idee per un patio o portico minimal nel cortile laterale e di medie dimensioni con un giardino in vaso e un tetto a sbalzo
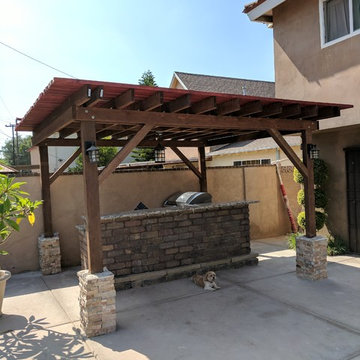
Ispirazione per un patio o portico classico di medie dimensioni e dietro casa con lastre di cemento e una pergola
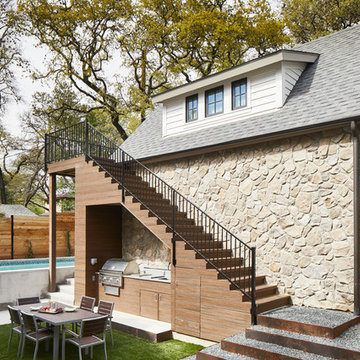
Cherry Lane Residence renovated living room. Construction by RisherMartin Fine Homes. Photography by Andrea Calo.
Esempio di un patio o portico classico di medie dimensioni con nessuna copertura
Esempio di un patio o portico classico di medie dimensioni con nessuna copertura
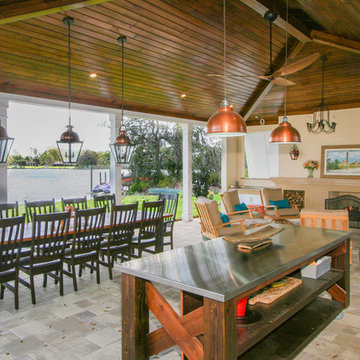
Challenge
This 2001 riverfront home was purchased by the owners in 2015 and immediately renovated. Progressive Design Build was hired at that time to remodel the interior, with tentative plans to remodel their outdoor living space as a second phase design/build remodel. True to their word, after completing the interior remodel, this young family turned to Progressive Design Build in 2017 to address known zoning regulations and restrictions in their backyard and build an outdoor living space that was fit for entertaining and everyday use.
The homeowners wanted a pool and spa, outdoor living room, kitchen, fireplace and covered patio. They also wanted to stay true to their home’s Old Florida style architecture while also adding a Jamaican influence to the ceiling detail, which held sentimental value to the homeowners who honeymooned in Jamaica.
Solution
To tackle the known zoning regulations and restrictions in the backyard, the homeowners researched and applied for a variance. With the variance in hand, Progressive Design Build sat down with the homeowners to review several design options. These options included:
Option 1) Modifications to the original pool design, changing it to be longer and narrower and comply with an existing drainage easement
Option 2) Two different layouts of the outdoor living area
Option 3) Two different height elevations and options for the fire pit area
Option 4) A proposed breezeway connecting the new area with the existing home
After reviewing the options, the homeowners chose the design that placed the pool on the backside of the house and the outdoor living area on the west side of the home (Option 1).
It was important to build a patio structure that could sustain a hurricane (a Southwest Florida necessity), and provide substantial sun protection. The new covered area was supported by structural columns and designed as an open-air porch (with no screens) to allow for an unimpeded view of the Caloosahatchee River. The open porch design also made the area feel larger, and the roof extension was built with substantial strength to survive severe weather conditions.
The pool and spa were connected to the adjoining patio area, designed to flow seamlessly into the next. The pool deck was designed intentionally in a 3-color blend of concrete brick with freeform edge detail to mimic the natural river setting. Bringing the outdoors inside, the pool and fire pit were slightly elevated to create a small separation of space.
Result
All of the desirable amenities of a screened porch were built into an open porch, including electrical outlets, a ceiling fan/light kit, TV, audio speakers, and a fireplace. The outdoor living area was finished off with additional storage for cushions, ample lighting, an outdoor dining area, a smoker, a grill, a double-side burner, an under cabinet refrigerator, a major ventilation system, and water supply plumbing that delivers hot and cold water to the sinks.
Because the porch is under a roof, we had the option to use classy woods that would give the structure a natural look and feel. We chose a dark cypress ceiling with a gloss finish, replicating the same detail that the homeowners experienced in Jamaica. This created a deep visceral and emotional reaction from the homeowners to their new backyard.
The family now spends more time outdoors enjoying the sights, sounds and smells of nature. Their professional lives allow them to take a trip to paradise right in their backyard—stealing moments that reflect on the past, but are also enjoyed in the present.
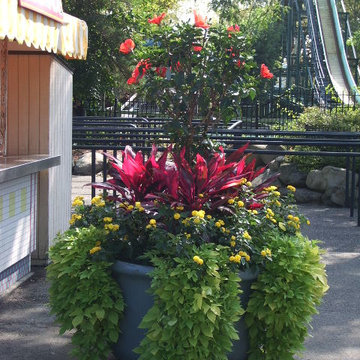
Ispirazione per un piccolo giardino tradizionale esposto in pieno sole davanti casa con un giardino in vaso e ghiaia
Cucine Esterne con un giardino in vaso - Foto e idee
6





