Cucine Esterne con un focolare - Foto e idee
Filtra anche per:
Budget
Ordina per:Popolari oggi
141 - 160 di 107.136 foto
1 di 3
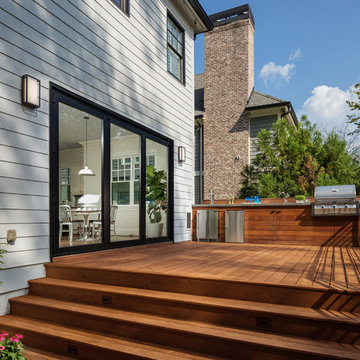
The panoramic doors provide instant indoor/outdoor living onto this gorgeous Brazilian hardwood deck that features an outdoor kitchen with concrete countertops, grill, sink, refrigerator and kegerator with a double tap.
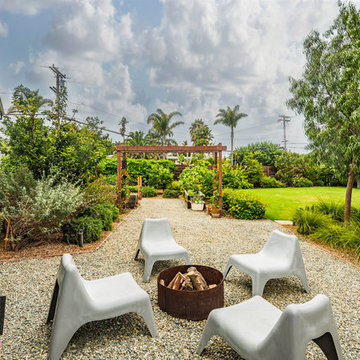
PixelProFoto
Foto di un grande patio o portico moderno dietro casa con un focolare, ghiaia e nessuna copertura
Foto di un grande patio o portico moderno dietro casa con un focolare, ghiaia e nessuna copertura
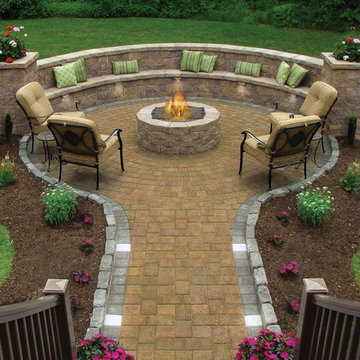
Immagine di un grande patio o portico tradizionale dietro casa con un focolare, pavimentazioni in cemento e nessuna copertura
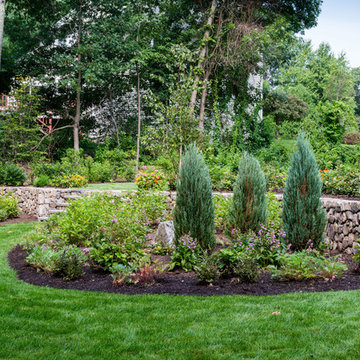
Photo by http://jessicadelaneyphotography.com/
Esempio di un giardino formale country esposto a mezz'ombra di medie dimensioni e dietro casa in estate con un focolare e pavimentazioni in pietra naturale
Esempio di un giardino formale country esposto a mezz'ombra di medie dimensioni e dietro casa in estate con un focolare e pavimentazioni in pietra naturale
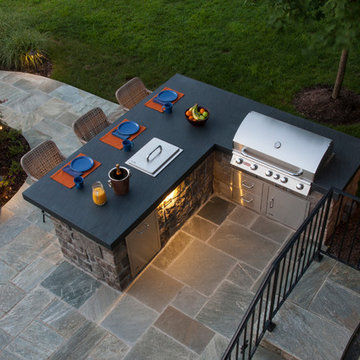
Ispirazione per un patio o portico moderno di medie dimensioni e dietro casa con cemento stampato e nessuna copertura
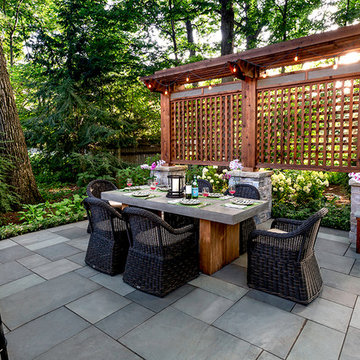
Landscape design by John Algozzini and Kevin Manning.
Idee per un grande patio o portico chic dietro casa con pavimentazioni in pietra naturale e una pergola
Idee per un grande patio o portico chic dietro casa con pavimentazioni in pietra naturale e una pergola
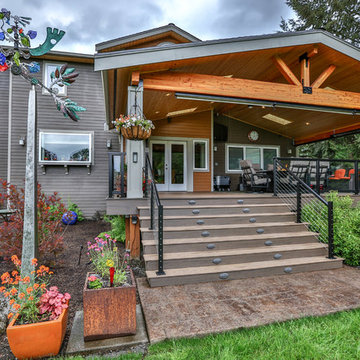
This project is a huge gable style patio cover with covered deck and aluminum railing with glass and cable on the stairs. The Patio cover is equipped with electric heaters, tv, ceiling fan, skylights, fire table, patio furniture, and sound system. The decking is a composite material from Timbertech and had hidden fasteners.
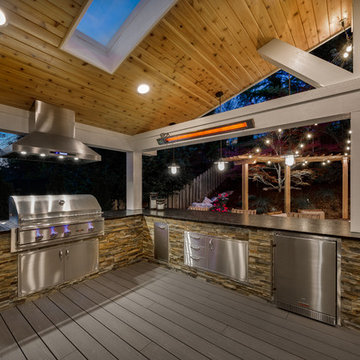
Jimmy White Photography
Foto di una grande terrazza classica dietro casa con un tetto a sbalzo
Foto di una grande terrazza classica dietro casa con un tetto a sbalzo
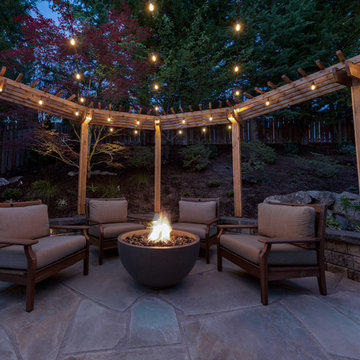
Jimmy White Photography
Idee per un grande patio o portico chic dietro casa con un focolare, lastre di cemento e nessuna copertura
Idee per un grande patio o portico chic dietro casa con un focolare, lastre di cemento e nessuna copertura
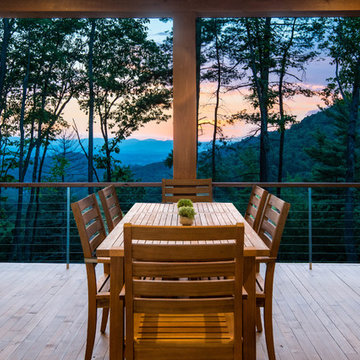
Foto di un patio o portico stile rurale di medie dimensioni e dietro casa con pedane e un tetto a sbalzo
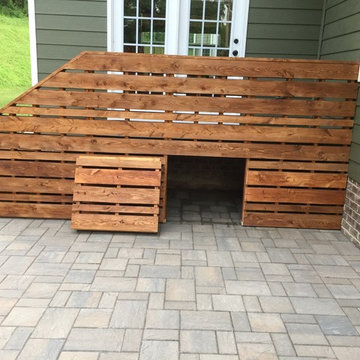
Idee per una terrazza rustica di medie dimensioni e dietro casa con un focolare e una pergola
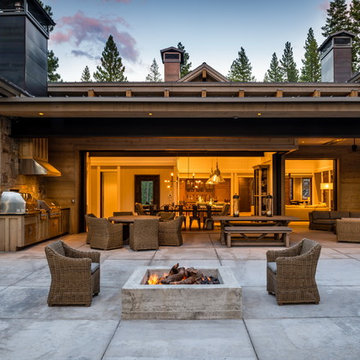
Idee per un patio o portico stile rurale dietro casa con lastre di cemento e nessuna copertura
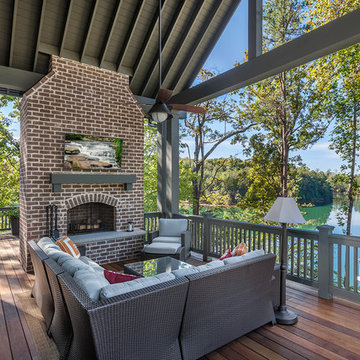
Ispirazione per un balcone classico con un tetto a sbalzo, un focolare e parapetto in legno
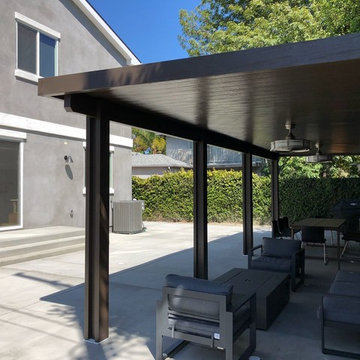
Remove grass in the backyard, pour cement and build aluminum patio cover.
Foto di un grande patio o portico chic dietro casa con lastre di cemento e una pergola
Foto di un grande patio o portico chic dietro casa con lastre di cemento e una pergola
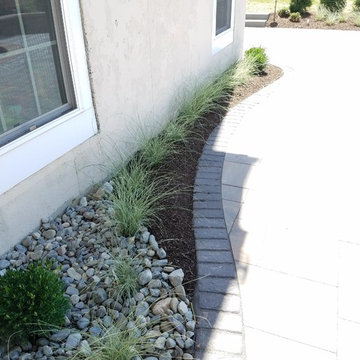
Idee per un grande patio o portico chic dietro casa con un focolare, pavimentazioni in cemento e nessuna copertura
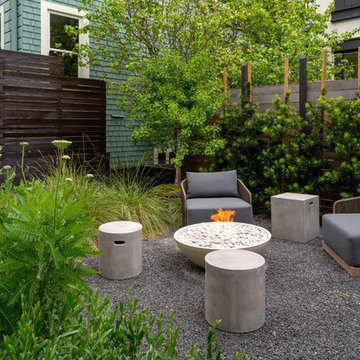
image: Travis Rhoads Photography
Idee per un piccolo giardino xeriscape design esposto a mezz'ombra dietro casa con un focolare e ghiaia
Idee per un piccolo giardino xeriscape design esposto a mezz'ombra dietro casa con un focolare e ghiaia
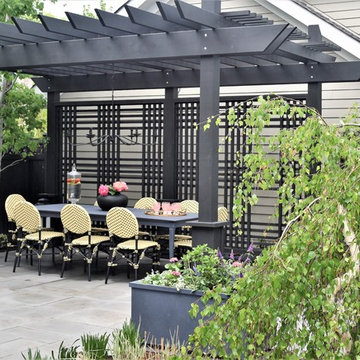
Pergola design by John Algozzini and Cara Buffa.
Idee per un piccolo patio o portico contemporaneo dietro casa con un focolare, pavimentazioni in pietra naturale e una pergola
Idee per un piccolo patio o portico contemporaneo dietro casa con un focolare, pavimentazioni in pietra naturale e una pergola
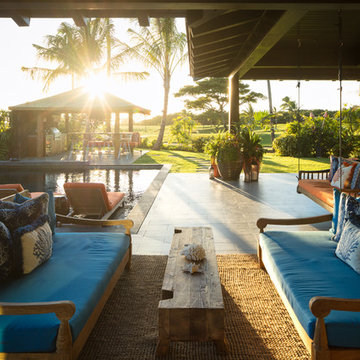
The great room flows onto the large lanai through pocketing glass doors creating a seamless indoor outdoor experience. On the lanai teak daybeds imported from Bali face each other with custom blue covers and throw pillows in blue with coral motifs, the rectangular pool is complete with an aqua lounge, built-in spa, and a swim up bar at the outdoor BBQ. The flooring is a gray ceramic tile, the pool coping is natural puka pavers, The house a combination of traditional plantation style seen in the white board and batten walls, with a modern twist seen in the wood framed glass doors, thick square exposed tails and ebony stained square posts supporting the overhangs.

a more disciplined look to this wood-burning fire pit and matching stone wall, mixed stone and brick pavers
Idee per un patio o portico tradizionale di medie dimensioni e dietro casa con un focolare e pavimentazioni in pietra naturale
Idee per un patio o portico tradizionale di medie dimensioni e dietro casa con un focolare e pavimentazioni in pietra naturale

Located in Studio City's Wrightwood Estates, Levi Construction’s latest residency is a two-story mid-century modern home that was re-imagined and extensively remodeled with a designer’s eye for detail, beauty and function. Beautifully positioned on a 9,600-square-foot lot with approximately 3,000 square feet of perfectly-lighted interior space. The open floorplan includes a great room with vaulted ceilings, gorgeous chef’s kitchen featuring Viking appliances, a smart WiFi refrigerator, and high-tech, smart home technology throughout. There are a total of 5 bedrooms and 4 bathrooms. On the first floor there are three large bedrooms, three bathrooms and a maid’s room with separate entrance. A custom walk-in closet and amazing bathroom complete the master retreat. The second floor has another large bedroom and bathroom with gorgeous views to the valley. The backyard area is an entertainer’s dream featuring a grassy lawn, covered patio, outdoor kitchen, dining pavilion, seating area with contemporary fire pit and an elevated deck to enjoy the beautiful mountain view.
Project designed and built by
Levi Construction
http://www.leviconstruction.com/
Levi Construction is specialized in designing and building custom homes, room additions, and complete home remodels. Contact us today for a quote.
Cucine Esterne con un focolare - Foto e idee
8




