Cucine Esterne con piastrelle - Foto e idee
Filtra anche per:
Budget
Ordina per:Popolari oggi
41 - 60 di 3.636 foto
1 di 3
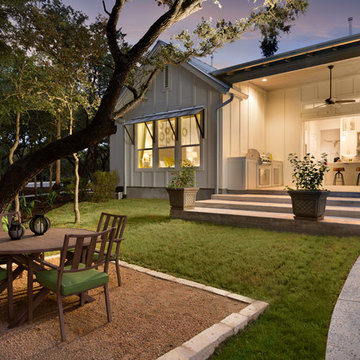
Rachel Kay - Applebox Imaging
This model home is in a community at the foot of the Texas Hill Country. The setting is bucolic and appeals to families as well as active adults – the target market for this model home.
The builder, Brookfield Residential, offers four distinct styles of homes, one of which is the Modern Farmhouse. The design is focused on blending modern trends with traditional farmhouse characteristics. Traditional farmhouse interiors were simple and practical. Walls were often whitewashed wood, white or light paint. Hardwood floors were lightly stained and varnished for a natural look. Bringing exterior siding and board and batten inside gives dimension and interest to white walls. A barn door opens into a study niche at the entry and the popped-up ceiling is enhanced with board and batten.
The most popular features of this home include the open floor plan, large kitchen that opens to the great room and outdoor covered patio and the master suite with over-sized shower and walk-in closet. The lines between indoor and outdoor are blurred by the nano sliding doors that open up the house to the back porch.
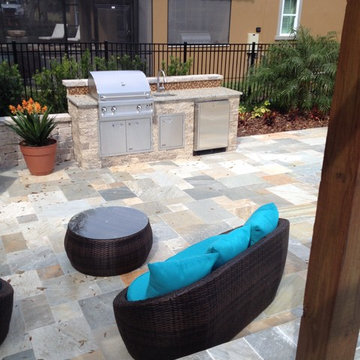
Esempio di un ampio patio o portico tradizionale dietro casa con piastrelle e una pergola
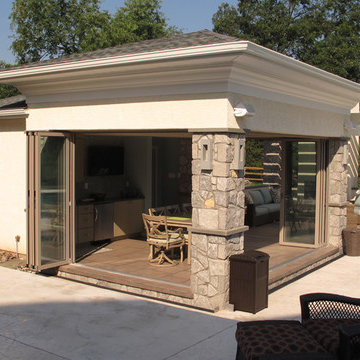
What happens when everything and everyone comes together? This project, an outdoor living and entertainment environment anchored by an OMNIA Group Architects designed poolhouse, is a perfect example of synergy of client and a team of skilled and talented professionals and craftsman. It started with a sophisticated client looking to put in a pool - but they wanted something special and the form they decided on was a beautiful shape which blended the shapes of their land, the sun and the existing house structure (also designed by OMNIA Group Architects.) The client had toyed with the idea of a cabana / pool house of some sort and contacted us to design it. We worked together to create an indoor - outdoor experience of infinite flexibility. Featuring folding walls of glass (www.nanawall.com) this wood and stone and stucco structure seamlessly blends formality and a sleek nature inspired modern character. This essence is enhanced by neutral hues which reflect the colors of the home and the pool decking. These neutrals are punctuated by natural wood browns and subtle greens on the cabinetry. The poolhouse is comprised of an encloseable dining space, an arbor capped living space which features a fireplace for cooler fall nights, a dressing area with washer dryer and ingenious OMNIA Group Architects designed cabinetry for towels and storage and finally a cool simple powder room. A typical example of the melding of features is how the vertical grain of the grass colored bamboo bar cabinet doors mimic the tall modern grasses specified by the landscape designer, Landscape Design Group. The pool was designed and built by Armond Pools. THe project is located in Skippack, Pennsylvania.
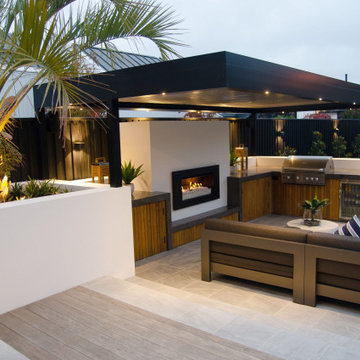
Idee per un grande patio o portico moderno nel cortile laterale con piastrelle e una pergola
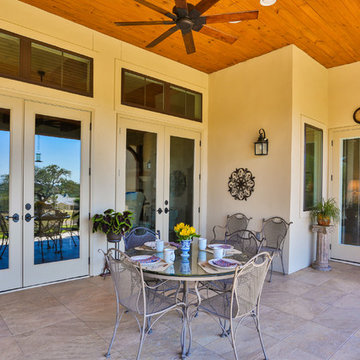
Patio in Hill Country Stone Home. Features tile floor, stained cedar ceiling, outdoor dining area, and sierra pacific windows.
Foto di un grande patio o portico classico dietro casa con piastrelle e un tetto a sbalzo
Foto di un grande patio o portico classico dietro casa con piastrelle e un tetto a sbalzo
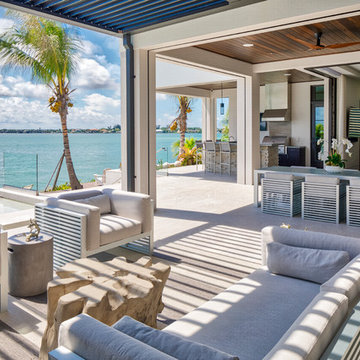
Esempio di un patio o portico stile marinaro dietro casa con piastrelle e un tetto a sbalzo
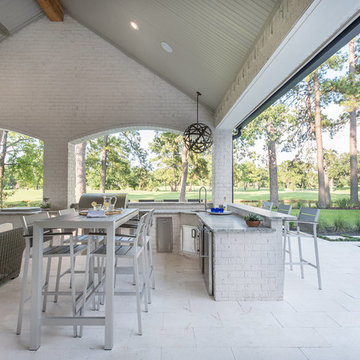
Esempio di un grande patio o portico stile marinaro dietro casa con piastrelle e un tetto a sbalzo
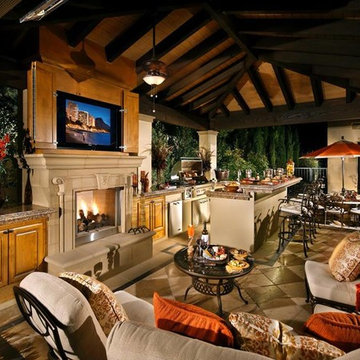
Immagine di un ampio patio o portico classico dietro casa con piastrelle e un tetto a sbalzo
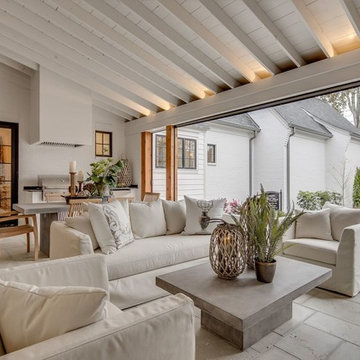
Immagine di un grande patio o portico tradizionale dietro casa con piastrelle e un tetto a sbalzo
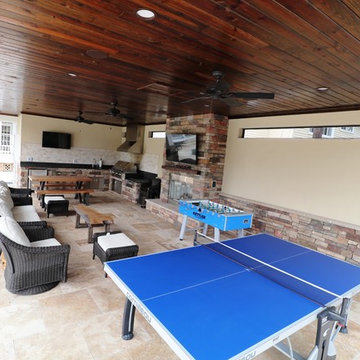
Idee per un grande patio o portico classico dietro casa con piastrelle e un tetto a sbalzo
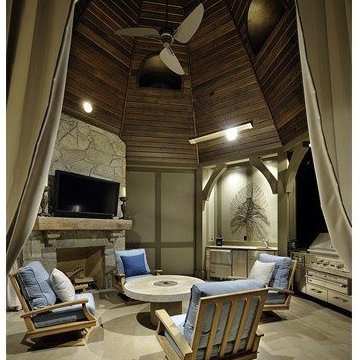
Immagine di un patio o portico tradizionale di medie dimensioni e dietro casa con piastrelle e un gazebo o capanno
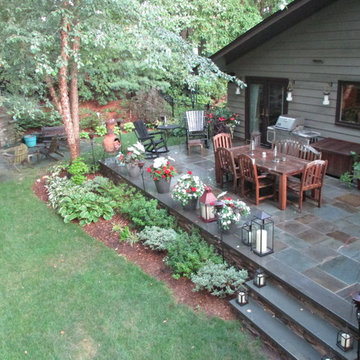
Ispirazione per un grande patio o portico tradizionale dietro casa con piastrelle e nessuna copertura
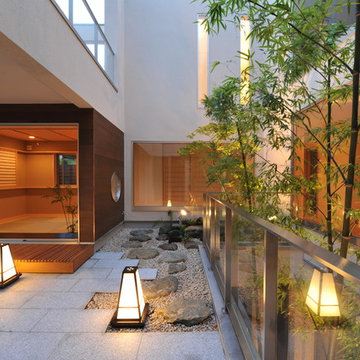
優雅で贅沢な中庭
Immagine di un patio o portico etnico di medie dimensioni e in cortile con piastrelle e nessuna copertura
Immagine di un patio o portico etnico di medie dimensioni e in cortile con piastrelle e nessuna copertura
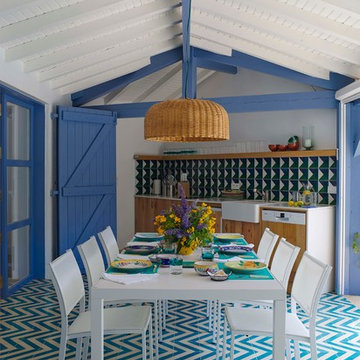
Martín García Pérez
Foto di un patio o portico stile marinaro dietro casa e di medie dimensioni con piastrelle e un tetto a sbalzo
Foto di un patio o portico stile marinaro dietro casa e di medie dimensioni con piastrelle e un tetto a sbalzo
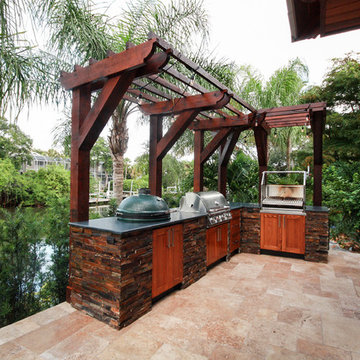
Ellie Bloom
Esempio di un grande patio o portico tropicale dietro casa con piastrelle e nessuna copertura
Esempio di un grande patio o portico tropicale dietro casa con piastrelle e nessuna copertura
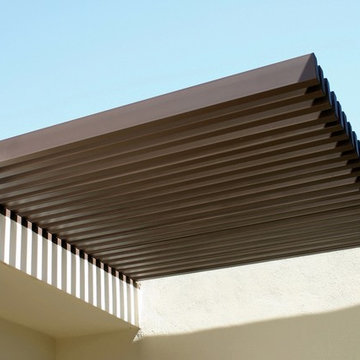
Pergolado en voladizo, diseñado para dar protección solar al acceso del patio.
Immagine di un piccolo patio o portico moderno dietro casa con piastrelle e un parasole
Immagine di un piccolo patio o portico moderno dietro casa con piastrelle e un parasole
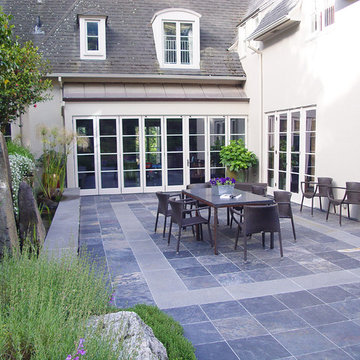
This property has a wonderful juxtaposition of modern and traditional elements, which are unified by a natural planting scheme. Although the house is traditional, the client desired some contemporary elements, enabling us to introduce rusted steel fences and arbors, black granite for the barbeque counter, and black African slate for the main terrace. An existing brick retaining wall was saved and forms the backdrop for a long fountain with two stone water sources. Almost an acre in size, the property has several destinations. A winding set of steps takes the visitor up the hill to a redwood hot tub, set in a deck amongst walls and stone pillars, overlooking the property. Another winding path takes the visitor to the arbor at the end of the property, furnished with Emu chaises, with relaxing views back to the house, and easy access to the adjacent vegetable garden.
Photos: Simmonds & Associates, Inc.
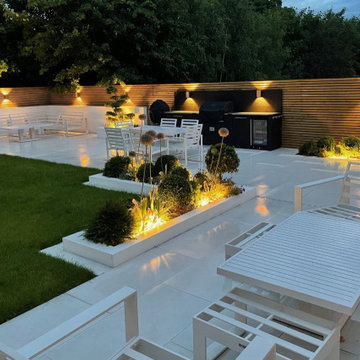
We love this outdoor area in Bromley for so many reasons. Its beautiful clean horizontal lines, mirrored by the all-black feature walls of the kitchen and the endless fencing. The uncluttered airiness and freshness that pervades the space. The bleached Mediterranean look from the extensive use of white stone, set off against the warmth of the fence and the graced by the beauty of the plantings. The careful use of lighting that reveals it was clearly not an afterthought, and the way it complements and envelops the space as the evening sets in. Contemporary, yet somehow timeless.
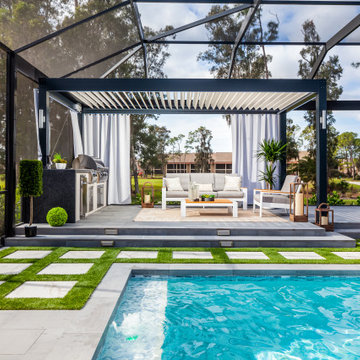
A 1980's pool and lanai were transformed into a lush resort like oasis. The rounded pool corners were squared off with added shallow lounging areas and LED bubblers. A louvered pergola creates another area to lounge and cook while being protected from the elements. Finally, the cedar wood screen hides a raised hot tub and makes a great secluded spot to relax after a busy day.
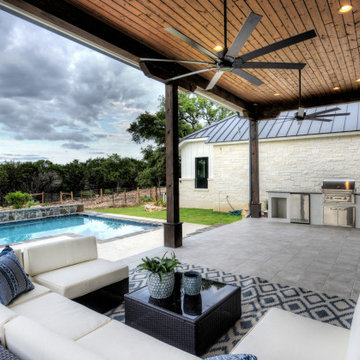
Immagine di un patio o portico country di medie dimensioni e dietro casa con piastrelle e un tetto a sbalzo
Cucine Esterne con piastrelle - Foto e idee
3




