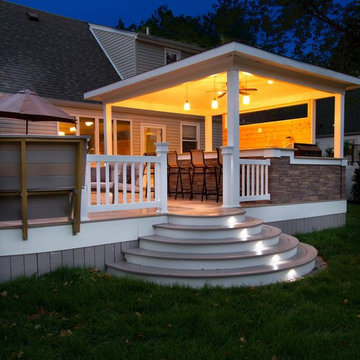Cucine Esterne con gazebo - Foto e idee
Filtra anche per:
Budget
Ordina per:Popolari oggi
81 - 100 di 47.846 foto
1 di 3
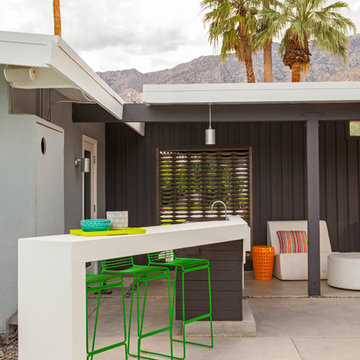
Idee per un patio o portico moderno con pavimentazioni in cemento e un tetto a sbalzo

This was an exterior remodel and backyard renovation, added pool, bbq, etc.
Foto di un grande patio o portico minimalista dietro casa con un parasole e pavimentazioni in cemento
Foto di un grande patio o portico minimalista dietro casa con un parasole e pavimentazioni in cemento

Designed to compliment the existing single story home in a densely wooded setting, this Pool Cabana serves as outdoor kitchen, dining, bar, bathroom/changing room, and storage. Photos by Ross Pushinaitus.
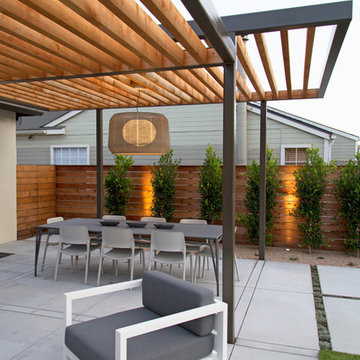
photography by Joslyn Amato
Ispirazione per un grande patio o portico moderno dietro casa con lastre di cemento e una pergola
Ispirazione per un grande patio o portico moderno dietro casa con lastre di cemento e una pergola
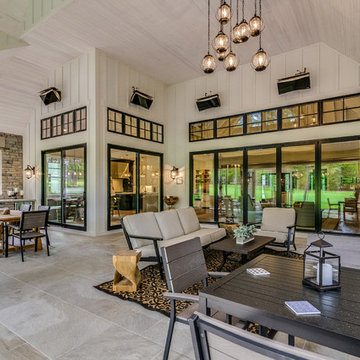
Immagine di un grande patio o portico country dietro casa con un tetto a sbalzo e pavimentazioni in pietra naturale
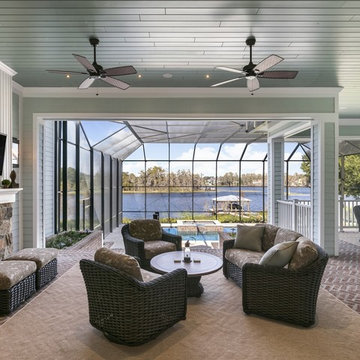
4 beds 5 baths 4,447 sqft
RARE FIND! NEW HIGH-TECH, LAKE FRONT CONSTRUCTION ON HIGHLY DESIRABLE WINDERMERE CHAIN OF LAKES. This unique home site offers the opportunity to enjoy lakefront living on a private cove with the beauty and ambiance of a classic "Old Florida" home. With 150 feet of lake frontage, this is a very private lot with spacious grounds, gorgeous landscaping, and mature oaks. This acre plus parcel offers the beauty of the Butler Chain, no HOA, and turn key convenience. High-tech smart house amenities and the designer furnishings are included. Natural light defines the family area featuring wide plank hickory hardwood flooring, gas fireplace, tongue and groove ceilings, and a rear wall of disappearing glass opening to the covered lanai. The gourmet kitchen features a Wolf cooktop, Sub-Zero refrigerator, and Bosch dishwasher, exotic granite counter tops, a walk in pantry, and custom built cabinetry. The office features wood beamed ceilings. With an emphasis on Florida living the large covered lanai with summer kitchen, complete with Viking grill, fridge, and stone gas fireplace, overlook the sparkling salt system pool and cascading spa with sparkling lake views and dock with lift. The private master suite and luxurious master bath include granite vanities, a vessel tub, and walk in shower. Energy saving and organic with 6-zone HVAC system and Nest thermostats, low E double paned windows, tankless hot water heaters, spray foam insulation, whole house generator, and security with cameras. Property can be gated.
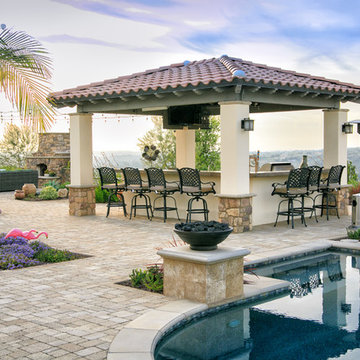
Linear Photography
Foto di un patio o portico mediterraneo dietro casa con pavimentazioni in pietra naturale e un gazebo o capanno
Foto di un patio o portico mediterraneo dietro casa con pavimentazioni in pietra naturale e un gazebo o capanno
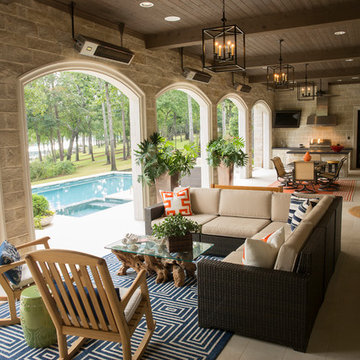
Foto di un patio o portico minimal di medie dimensioni e dietro casa con un tetto a sbalzo
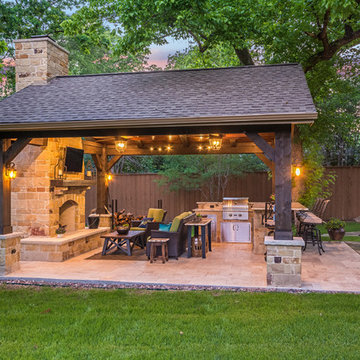
This freestanding covered patio with an outdoor kitchen and fireplace is the perfect retreat! Just a few steps away from the home, this covered patio is about 500 square feet.
The homeowner had an existing structure they wanted replaced. This new one has a custom built wood
burning fireplace with an outdoor kitchen and is a great area for entertaining.
The flooring is a travertine tile in a Versailles pattern over a concrete patio.
The outdoor kitchen has an L-shaped counter with plenty of space for prepping and serving meals as well as
space for dining.
The fascia is stone and the countertops are granite. The wood-burning fireplace is constructed of the same stone and has a ledgestone hearth and cedar mantle. What a perfect place to cozy up and enjoy a cool evening outside.
The structure has cedar columns and beams. The vaulted ceiling is stained tongue and groove and really
gives the space a very open feel. Special details include the cedar braces under the bar top counter, carriage lights on the columns and directional lights along the sides of the ceiling.
Click Photography
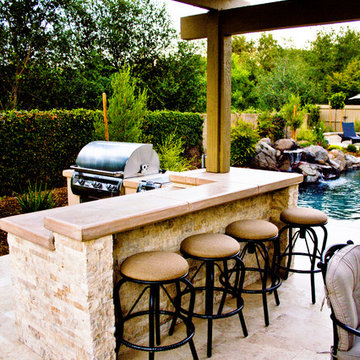
The entire back and side yard were renovated to include an extensive travertine deck, new landscaping, an entertainment center with a BBQ, bar, outdoor kitchen, and large overhead shade structure. This project involved an extensive renovation of the client's exiting free form pool and natural rock waterfall.
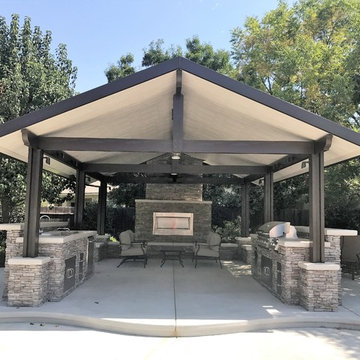
Outdoor patio and pavilion.
Outdoor kitchen and bar.
Outdoor living room with fireplace.
Foto di un grande patio o portico chic dietro casa con lastre di cemento e un gazebo o capanno
Foto di un grande patio o portico chic dietro casa con lastre di cemento e un gazebo o capanno
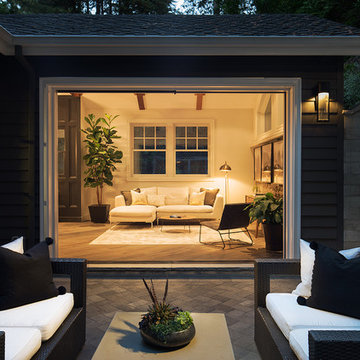
Johnathan Mitchell Photography
Esempio di un patio o portico tradizionale di medie dimensioni e in cortile con pavimentazioni in cemento e nessuna copertura
Esempio di un patio o portico tradizionale di medie dimensioni e in cortile con pavimentazioni in cemento e nessuna copertura
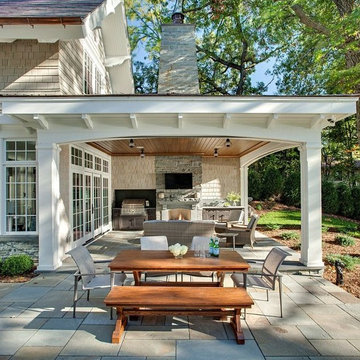
Foto di un patio o portico mediterraneo dietro casa con pavimentazioni in pietra naturale e un tetto a sbalzo
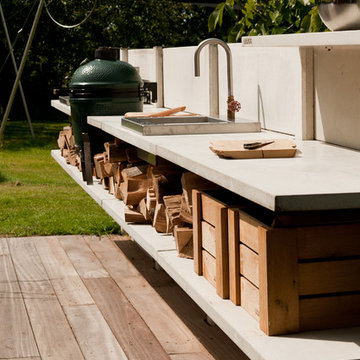
Side view of 20' long WWOO Concrete e Outdoor Kitchen. Installed right beside the patio which helps enclose the patio. Equipped with small BGE, WWOO Stainless Steel sink, WWOO Cutting boards, and WWOO wooden boxes.
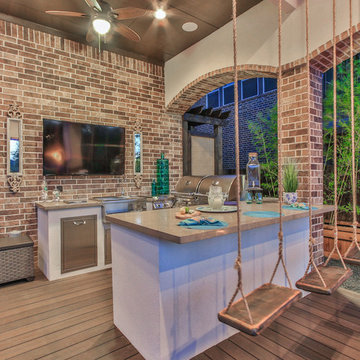
Idee per un patio o portico costiero di medie dimensioni e dietro casa con pedane e un gazebo o capanno
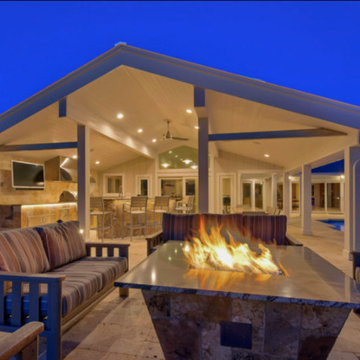
Foto di un grande patio o portico chic dietro casa con cemento stampato e un tetto a sbalzo
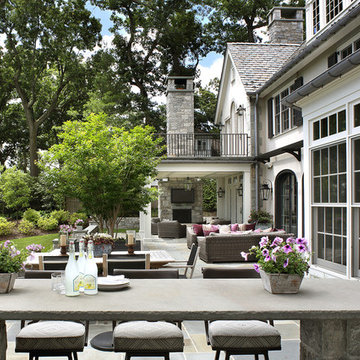
Outdoor living created with covered living space with outdoor fireplace and mounted TV. Open seating area leads to the stone bar area. Photography by Peter Rymwid.
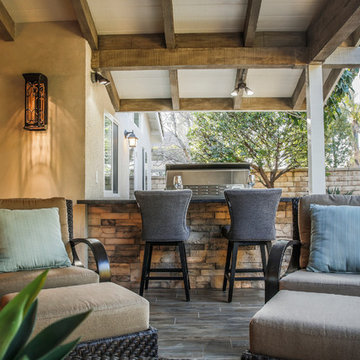
Idee per un patio o portico chic di medie dimensioni e dietro casa con pedane e un tetto a sbalzo
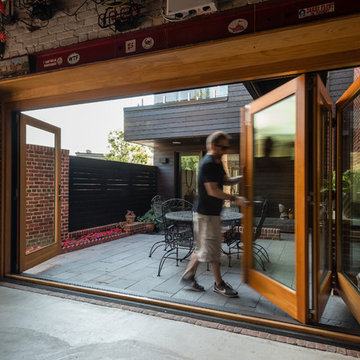
Paul Burk Photography
Ispirazione per un patio o portico minimalista di medie dimensioni e in cortile con pavimentazioni in pietra naturale e nessuna copertura
Ispirazione per un patio o portico minimalista di medie dimensioni e in cortile con pavimentazioni in pietra naturale e nessuna copertura
Cucine Esterne con gazebo - Foto e idee
5





