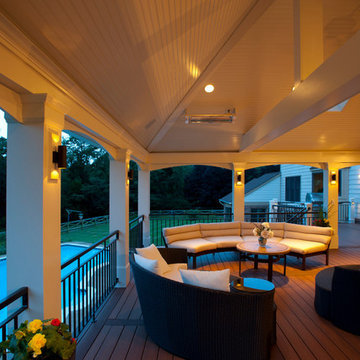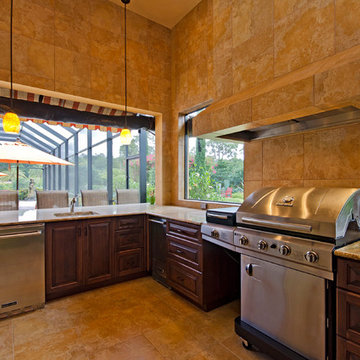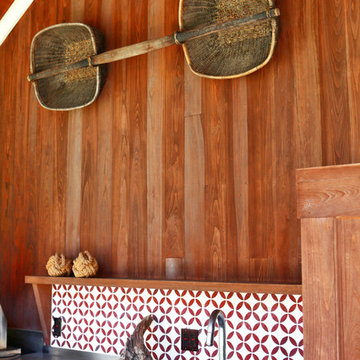Cucine Esterne color legno - Foto e idee
Filtra anche per:
Budget
Ordina per:Popolari oggi
81 - 100 di 287 foto
1 di 3
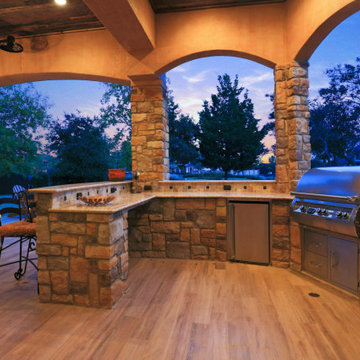
The seating area flows into the kitchen that has arched openings. Along with the dining area, there is a bar top counter for additional seating.
Foto di un patio o portico tradizionale di medie dimensioni e dietro casa con un tetto a sbalzo
Foto di un patio o portico tradizionale di medie dimensioni e dietro casa con un tetto a sbalzo
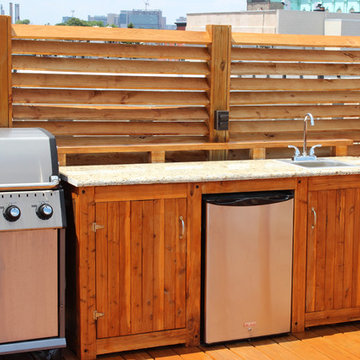
Fully functional grill station and prep kitchen features hot and cold running water, electrical outlets, a repurposed granite countertop and permanent outdoor refrigerator. The storage cabinets were custom-milled out of a felled cedar on our lead carpenter's farm.
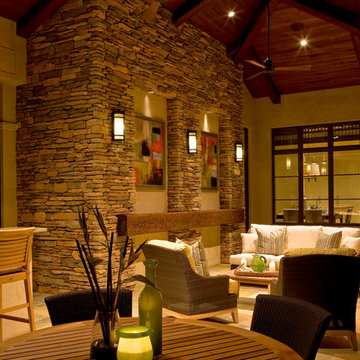
Custom Residence
Naples, Florida
Lori Hamilton Photography
Immagine di un grande patio o portico design dietro casa con un tetto a sbalzo
Immagine di un grande patio o portico design dietro casa con un tetto a sbalzo
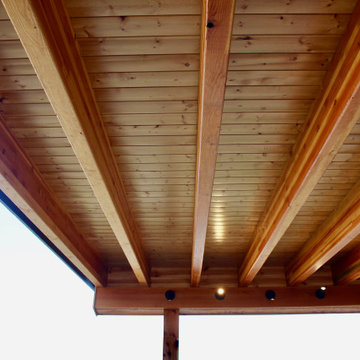
We remodeled this unassuming mid-century home from top to bottom. An entire third floor and two outdoor decks were added. As a bonus, we made the whole thing accessible with an elevator linking all three floors.
The 3rd floor was designed to be built entirely above the existing roof level to preserve the vaulted ceilings in the main level living areas. Floor joists spanned the full width of the house to transfer new loads onto the existing foundation as much as possible. This minimized structural work required inside the existing footprint of the home. A portion of the new roof extends over the custom outdoor kitchen and deck on the north end, allowing year-round use of this space.
Exterior finishes feature a combination of smooth painted horizontal panels, and pre-finished fiber-cement siding, that replicate a natural stained wood. Exposed beams and cedar soffits provide wooden accents around the exterior. Horizontal cable railings were used around the rooftop decks. Natural stone installed around the front entry enhances the porch. Metal roofing in natural forest green, tie the whole project together.
On the main floor, the kitchen remodel included minimal footprint changes, but overhauling of the cabinets and function. A larger window brings in natural light, capturing views of the garden and new porch. The sleek kitchen now shines with two-toned cabinetry in stained maple and high-gloss white, white quartz countertops with hints of gold and purple, and a raised bubble-glass chiseled edge cocktail bar. The kitchen’s eye-catching mixed-metal backsplash is a fun update on a traditional penny tile.
The dining room was revamped with new built-in lighted cabinetry, luxury vinyl flooring, and a contemporary-style chandelier. Throughout the main floor, the original hardwood flooring was refinished with dark stain, and the fireplace revamped in gray and with a copper-tile hearth and new insert.
During demolition our team uncovered a hidden ceiling beam. The clients loved the look, so to meet the planned budget, the beam was turned into an architectural feature, wrapping it in wood paneling matching the entry hall.
The entire day-light basement was also remodeled, and now includes a bright & colorful exercise studio and a larger laundry room. The redesign of the washroom includes a larger showering area built specifically for washing their large dog, as well as added storage and countertop space.
This is a project our team is very honored to have been involved with, build our client’s dream home.
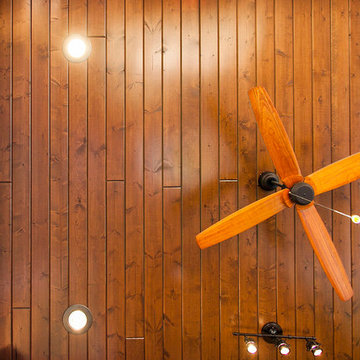
In Katy, Texas, Tradition Outdoor Living designed an outdoor living space, transforming the average backyard into a Texas Ranch-style retreat.
Entering this outdoor addition, the scene boasts Texan Ranch with custom made cedar Barn-style doors creatively encasing the recessed TV above the fireplace. Maintaining the appeal of the doors, the fireplace cedar mantel is adorned with accent rustic hardware. The 60” electric fireplace, remote controlled with LED lights, flickers warm colors for a serene evening on the patio. An extended hearth continues along the perimeter of living room, creating bench seating for all.
This combination of Rustic Taloka stack stone, from the fireplace and columns, and the polished Verano stone, capping the hearth and columns, perfectly pairs together enhancing the feel of this outdoor living room. The cedar-trimmed coffered beams in the tongue and groove ceiling and the wood planked stamped concrete make this space even more unique!
In the large Outdoor Kitchen, beautifully polished New Venetian Gold granite countertops allow the chef plenty of space for serving food and chatting with guests at the bar. The stainless steel appliances sparkle in the evening while the custom, color-changing LED lighting glows underneath the kitchen granite.
In the cooler months, this outdoor space is wired for electric radiant heat. And if anyone is up for a night of camping at the ranch, this outdoor living space is ready and complete with an outdoor bathroom addition!
Photo Credit: Jennifer Sue Photography
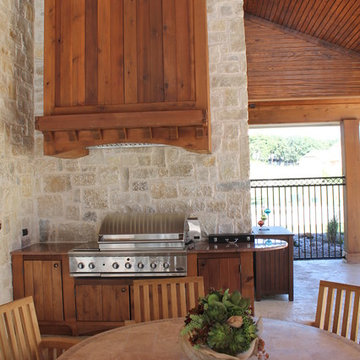
Briley Garrett
Idee per un piccolo patio o portico american style dietro casa con pavimentazioni in pietra naturale e un tetto a sbalzo
Idee per un piccolo patio o portico american style dietro casa con pavimentazioni in pietra naturale e un tetto a sbalzo
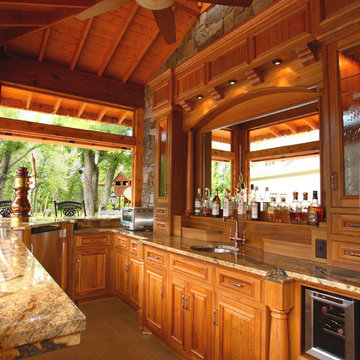
Michael's Photography
Ispirazione per un patio o portico tradizionale di medie dimensioni e dietro casa con cemento stampato e un gazebo o capanno
Ispirazione per un patio o portico tradizionale di medie dimensioni e dietro casa con cemento stampato e un gazebo o capanno
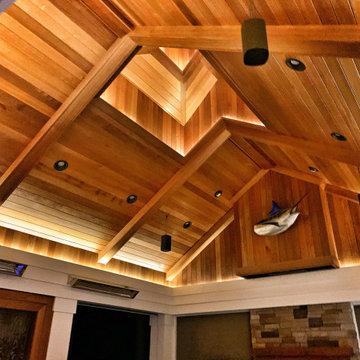
This outdoor kitchen and pavillion was created with mahogany beams and details. Lighting was essentual in making this space practical and inviting.
Esempio di un ampio portico tropicale dietro casa con pavimentazioni in pietra naturale
Esempio di un ampio portico tropicale dietro casa con pavimentazioni in pietra naturale
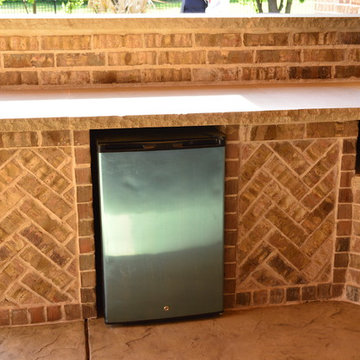
Archadeck of NE Dallas-Southlake extended the use of this poolside patio through an update of the existing covered patio. Part of the update included the addition of this amazing outdoor kitchen. The kitchen was built using brick to match that of the home and is finished with a herringbone pattern. The kitchen tops are chocolate Lueders stone. The outdoor kitchen includes a smoker and grill and has all the conveniences needed to indulge in poolside pleasure.
Photos courtesy Archadeck of NE Dallas-Southlake
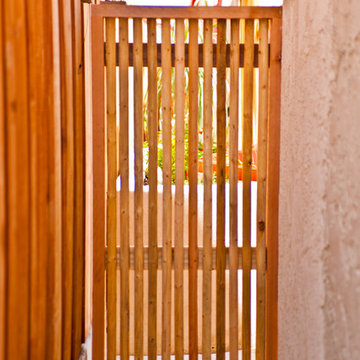
Bringing south of the boarder to the north of the boarder our Mexican Baja theme courtyard/living room makeover in Coronado Island is where our client have their entertainment now and enjoy the great San Diego weather daily. We've designed the courtyard to be a true outdoor living space with a full kitchen, dinning area, and a lounging area next to an outdoor fireplace. And best of all a fully engaged 15 feet pocket door system that opens the living room right out to the courtyard. A dream comes true for our client!
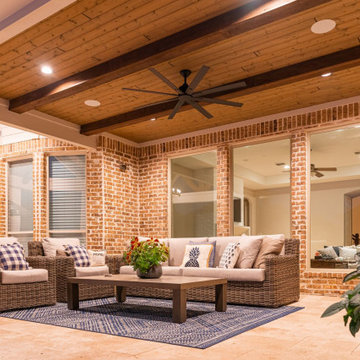
This outdoor living area is complete with a spacious seating, perfect for entertaining or just relaxing.
The flooring is Ivory Travertine pavers from QDI and the ceiling is a prestained tongue and groove from Woodtone. The stone on the columns and kitchen is a stacked stone from MSI Stone.
Photographer credit: Stephen Murphey @Snappointmedia
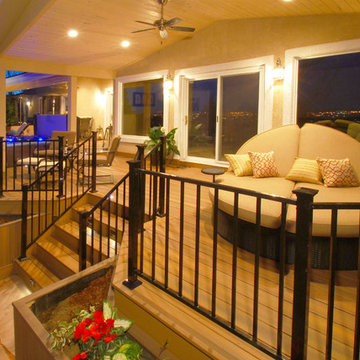
Lighting can really make a space go from eh to WOW!
Immagine di un'ampia terrazza design con un tetto a sbalzo
Immagine di un'ampia terrazza design con un tetto a sbalzo
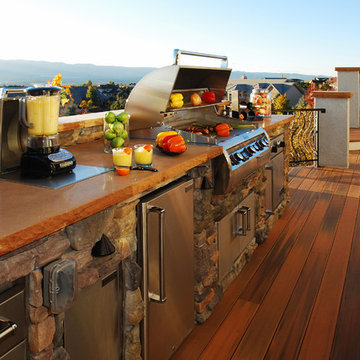
Ispirazione per una terrazza contemporanea di medie dimensioni e nel cortile laterale con nessuna copertura
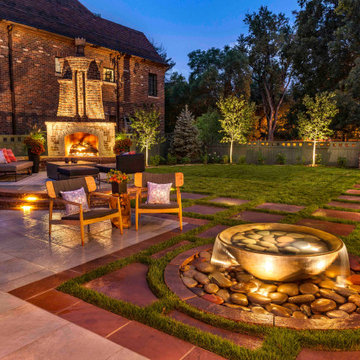
The homeowners of an iconic 1920s Denver home Denver wanted to upgrade their backyard into a tour de force for entertaining. Lifescape had completed the original landscape a decade ago and were called back for the radical transformation.
Designer Josh Ruppert, used a mix of modern tile and classic brick to create a contemporary oasis that ties with the early, 20th-century style of the home.
Additional Design Details:
- An expansive outdoor entertaining space is complete with a fully equipped outdoor kitchen, bar and dining area
- The fireplace design ties to the 1920s architecture with traditional masonry and a chimney cap that matches the home
- A custom copper bowl fountain is the crown jewel, providing a tranquil, contemporary water feature in the center of the space
- The light fixture in the outdoor dining area was custom designed by the Lifescape team to match the fixtures inside the home
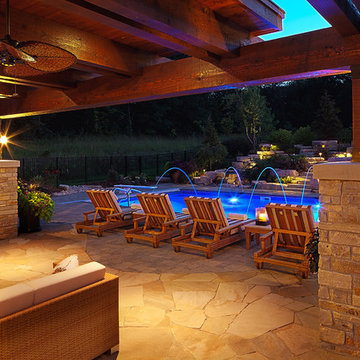
Tabor Group Landscape
www.taborlandscape.com
Ispirazione per un grande patio o portico classico dietro casa con pavimentazioni in pietra naturale e un gazebo o capanno
Ispirazione per un grande patio o portico classico dietro casa con pavimentazioni in pietra naturale e un gazebo o capanno
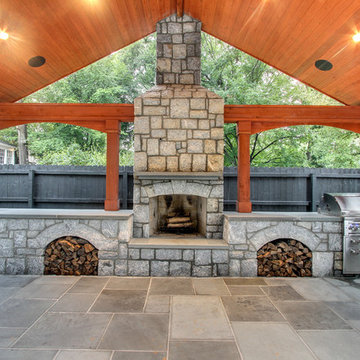
Cliff Finley
Immagine di un patio o portico design di medie dimensioni e dietro casa con pavimentazioni in pietra naturale e un gazebo o capanno
Immagine di un patio o portico design di medie dimensioni e dietro casa con pavimentazioni in pietra naturale e un gazebo o capanno
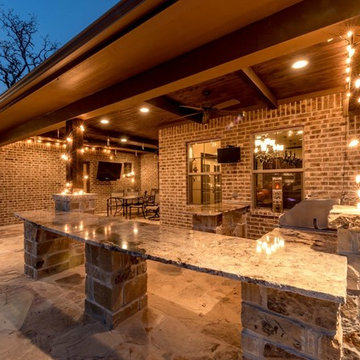
Foto di un grande patio o portico stile rurale dietro casa con pavimentazioni in pietra naturale e un tetto a sbalzo
Cucine Esterne color legno - Foto e idee
5





