Cucine Esterne classiche - Foto e idee
Filtra anche per:
Budget
Ordina per:Popolari oggi
141 - 160 di 16.902 foto
1 di 3
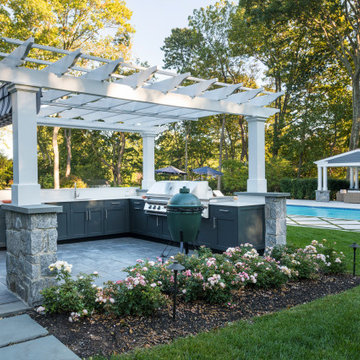
This pool and backyard patio area is an entertainer's dream with plenty of conversation areas including a dining area, lounge area, fire pit, bar/outdoor kitchen seating, pool loungers and a covered gazebo with a wall mounted TV. The striking grass and concrete slab walkway design is sure to catch the eyes of all the guests.
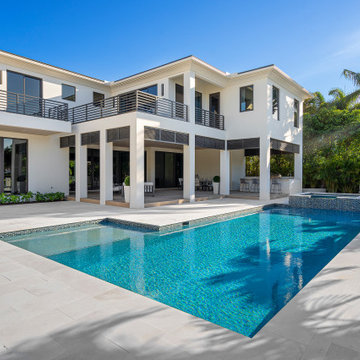
Covered outdoor living space and summer kitchen and pool with hot tub.
Idee per un grande patio o portico tradizionale dietro casa con pavimentazioni in pietra naturale e un tetto a sbalzo
Idee per un grande patio o portico tradizionale dietro casa con pavimentazioni in pietra naturale e un tetto a sbalzo
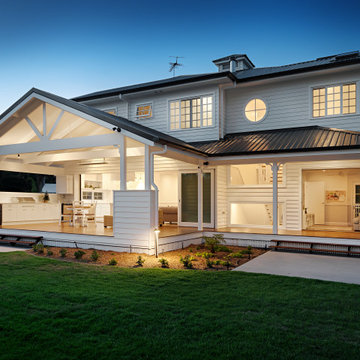
Foto di una grande terrazza classica dietro casa e a piano terra con un tetto a sbalzo e parapetto in legno
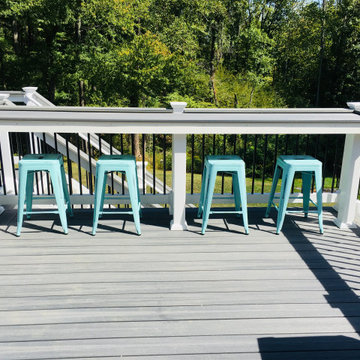
Foberon Decking w/ custom bar top. Trex mini tread lights
Idee per una terrazza chic di medie dimensioni e dietro casa con nessuna copertura
Idee per una terrazza chic di medie dimensioni e dietro casa con nessuna copertura
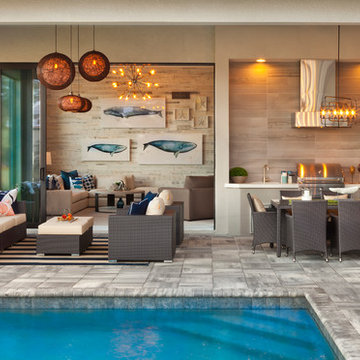
A Distinctly Contemporary West Indies
4 BEDROOMS | 4 BATHS | 3 CAR GARAGE | 3,744 SF
The Milina is one of John Cannon Home’s most contemporary homes to date, featuring a well-balanced floor plan filled with character, color and light. Oversized wood and gold chandeliers add a touch of glamour, accent pieces are in creamy beige and Cerulean blue. Disappearing glass walls transition the great room to the expansive outdoor entertaining spaces. The Milina’s dining room and contemporary kitchen are warm and congenial. Sited on one side of the home, the master suite with outdoor courtroom shower is a sensual
retreat. Gene Pollux Photography
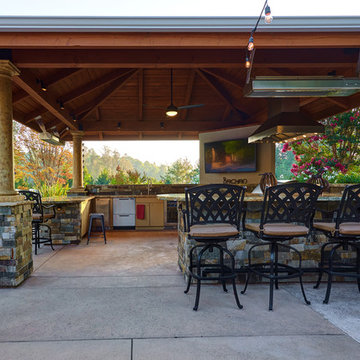
Immagine di un grande patio o portico classico dietro casa con cemento stampato e un gazebo o capanno
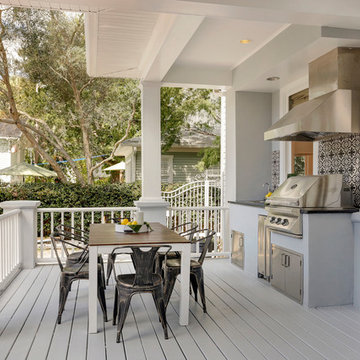
The rear lanai was updated to include a custom outdoor kitchen, with granite countertops, encaustic tile backsplash, stainless steel grill & hood, mini fridge, undermount sink, and stainless steel storage doors. The lanai has ample room for dining and lounging seating areas and opens onto the open air pool and back yard. Perfect for Game Day entertaining by the pool.
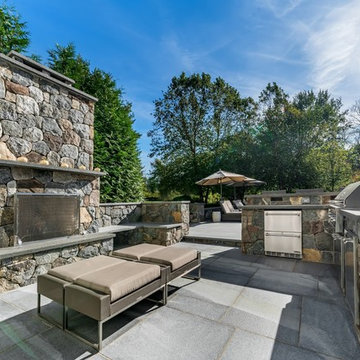
Foto di un patio o portico tradizionale dietro casa con pavimentazioni in cemento e nessuna copertura
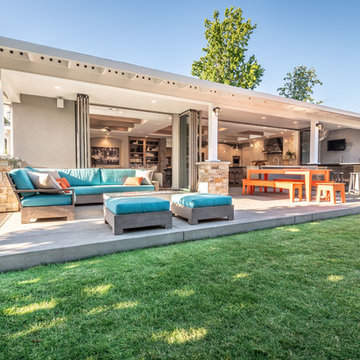
Ispirazione per un patio o portico tradizionale dietro casa con lastre di cemento e un tetto a sbalzo
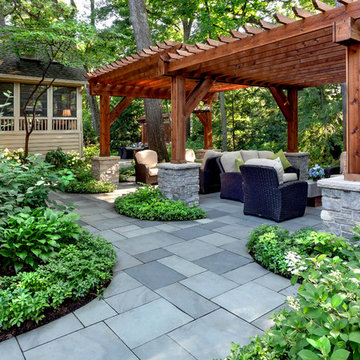
Bluestone is a timeless and versatile sandstone product, quarried mostly in Pennsylvania. Bluestone blends subtly with a wide assortment of other materials as evidenced here in combination with limestone and cedar. This is thermal bluestone in a range commonly referenced as blue/blue.
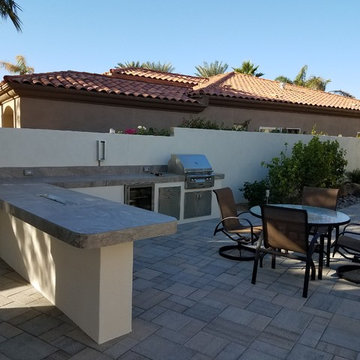
Esempio di un patio o portico chic di medie dimensioni e dietro casa con nessuna copertura
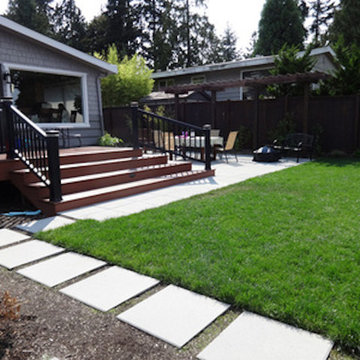
Immagine di una terrazza tradizionale di medie dimensioni e dietro casa con nessuna copertura
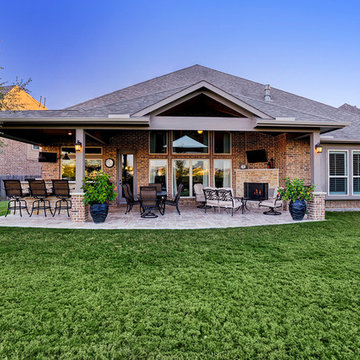
The original patio was about 274 square feet and we added 352 square feet. The total entertaining space is now over 600 square feet! The house also backs up to water so they wanted an outdoor space to spend watching the beautiful backdrop.
As we extended the roof line, the homeowners agreed that an open gable would be too open, therefore we ended up with the hip roof with an added, smaller open gable. That allows some additional natural light to come through with their high living room windows. The fireplace was placed in the corner next to the home wall rather than out on the perimeter because we didn't want to take away from the view to the back. The outdoor kitchen is situated conveniently near the back door for transferring kitchen items.
TK IMAGES
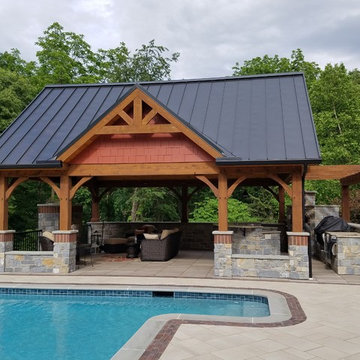
Esempio di un grande patio o portico classico dietro casa con pavimentazioni in cemento e una pergola
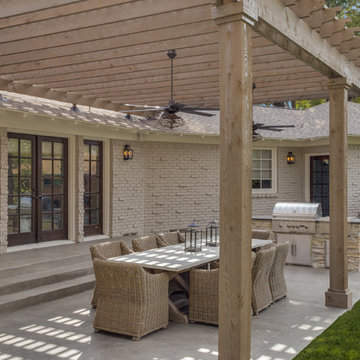
Idee per un portico chic di medie dimensioni e dietro casa con lastre di cemento e una pergola
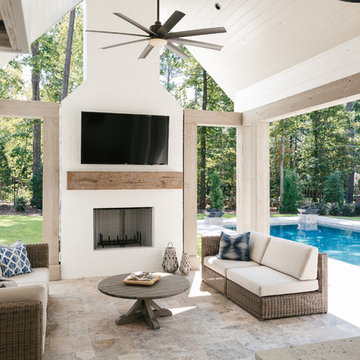
Willet Photography
Esempio di un patio o portico tradizionale di medie dimensioni e dietro casa con pavimentazioni in pietra naturale e un tetto a sbalzo
Esempio di un patio o portico tradizionale di medie dimensioni e dietro casa con pavimentazioni in pietra naturale e un tetto a sbalzo
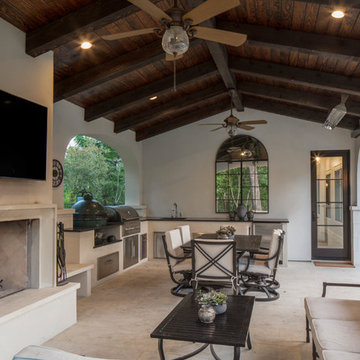
Ispirazione per un grande patio o portico tradizionale dietro casa con piastrelle e un tetto a sbalzo
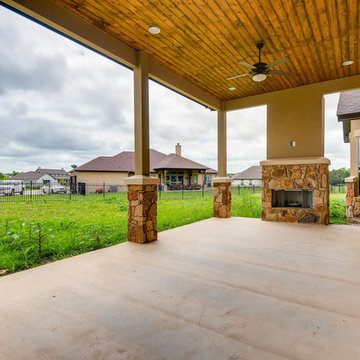
Idee per un patio o portico classico dietro casa con lastre di cemento e un tetto a sbalzo
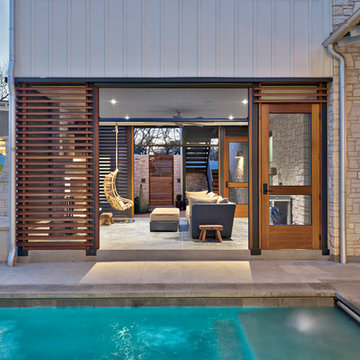
Architect: Tim Brown Architecture. Photographer: Casey Fry
Immagine di un grande patio o portico chic dietro casa con un tetto a sbalzo e pavimentazioni in pietra naturale
Immagine di un grande patio o portico chic dietro casa con un tetto a sbalzo e pavimentazioni in pietra naturale
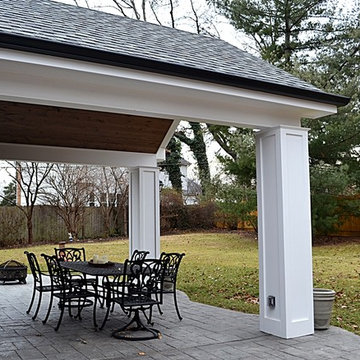
Here is the new stamped concrete patio with a covered outdoor kitchen to provide shade for grilling and dining as the terrace faces south.
Chris Marshall
Cucine Esterne classiche - Foto e idee
8




