Cucine Esterne arancioni - Foto e idee
Filtra anche per:
Budget
Ordina per:Popolari oggi
101 - 120 di 370 foto
1 di 3
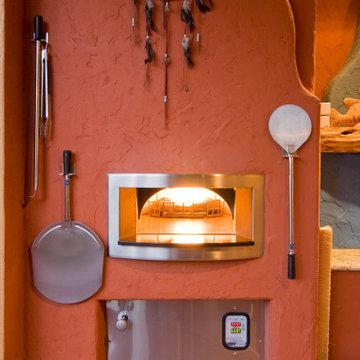
Esempio di un piccolo patio o portico mediterraneo dietro casa con pavimentazioni in mattoni e un gazebo o capanno
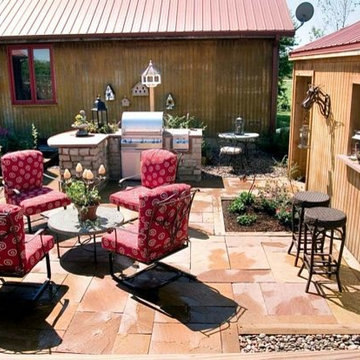
An Outdoor Kitchen truly becomes a social gathering area. Our most common outdoor kitchens are simply a cooking space with a built in grill and some expanded counter space. However, some kansas city outdoor kitchens also include a bar, whether raised, or counter height, a refrigerator, a set of drawers and even an outdoor kitchen with a kegerator and flat-screen tv. As a Landscape Contractor that merges old and new construction into the landscape design, it's difficult to describe, but people just want to spend time in the new area, whether at the bar of the outdoor kitchen, fire pit, patio, or covered porch. When a space becomes a large part of the homeowners' daily life, that's when I know a project has been completed with excellence.
For a space to be relaxing, it must feel easy. A quality landscape design must allow the space to feel like it flows from the adjoining room inside the home out. When accomplished correctly, the patio and outdoor living space feels like an extension of the home, or another "room" of the home and feels wrapped with fresh, low-maintenance landscaping.
Whether traditional or modern, simple, or decked-out, an outdoor kitchen becomes a wonderful hub for entertaining and outdoor living!
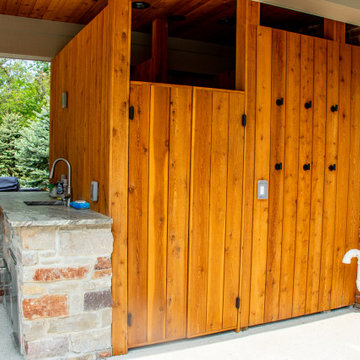
A pool side outdoor living space that includes a covered area with a gas fireplace, a covered area with a grilling area, a full custom outdoor bathroom, Universal Motions retractable vinyl walls, and Infratech Heaters. The grill area includes a Napoleon grill, Fire Magic cabinets, a True Residential fridge, a sink, granite counter tops and a stone base.
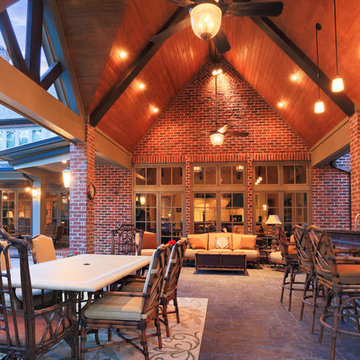
Foto di un grande patio o portico minimalista dietro casa con piastrelle e un tetto a sbalzo
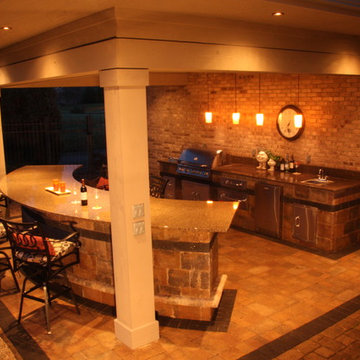
Immagine di un patio o portico tradizionale di medie dimensioni e dietro casa con pavimentazioni in cemento e un tetto a sbalzo
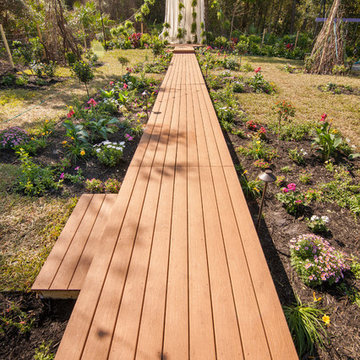
This walkway, created as an aisle for a well-deserving bride, breaks up the landscaping while keeping all of the elements together as one outdoor living space.
ChoiceDek Composite Decking
Photo by Chad Baumer
www.cbaumer.com
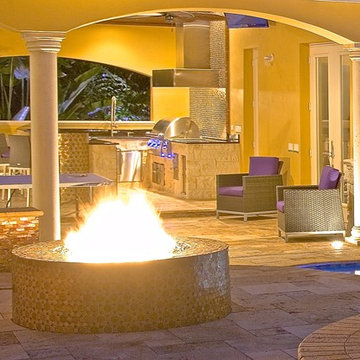
Cozy, modern outdoor space with fire pit, stunning glass tiles, outdoor kitchen, woven outdoor furniture, free-form pool with led lighting and travertine decking.
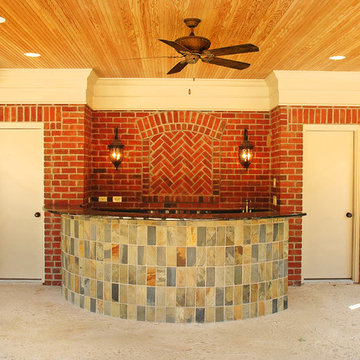
Interior of new pool house featuring a curved stone bar feature. Photo by Sally Noble.
Ispirazione per un grande patio o portico tradizionale dietro casa con lastre di cemento e un tetto a sbalzo
Ispirazione per un grande patio o portico tradizionale dietro casa con lastre di cemento e un tetto a sbalzo
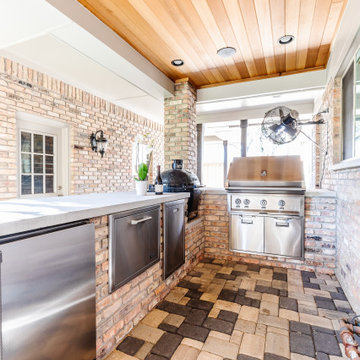
This 1964 Preston Hollow home was in the perfect location and had great bones but was not perfect for this family that likes to entertain. They wanted to open up their kitchen up to the den and entry as much as possible, as it was small and completely closed off. They needed significant wine storage and they did want a bar area but not where it was currently located. They also needed a place to stage food and drinks outside of the kitchen. There was a formal living room that was not necessary and a formal dining room that they could take or leave. Those spaces were opened up, the previous formal dining became their new home office, which was previously in the master suite. The master suite was completely reconfigured, removing the old office, and giving them a larger closet and beautiful master bathroom. The game room, which was converted from the garage years ago, was updated, as well as the bathroom, that used to be the pool bath. The closet space in that room was redesigned, adding new built-ins, and giving us more space for a larger laundry room and an additional mudroom that is now accessible from both the game room and the kitchen! They desperately needed a pool bath that was easily accessible from the backyard, without having to walk through the game room, which they had to previously use. We reconfigured their living room, adding a full bathroom that is now accessible from the backyard, fixing that problem. We did a complete overhaul to their downstairs, giving them the house they had dreamt of!
As far as the exterior is concerned, they wanted better curb appeal and a more inviting front entry. We changed the front door, and the walkway to the house that was previously slippery when wet and gave them a more open, yet sophisticated entry when you walk in. We created an outdoor space in their backyard that they will never want to leave! The back porch was extended, built a full masonry fireplace that is surrounded by a wonderful seating area, including a double hanging porch swing. The outdoor kitchen has everything they need, including tons of countertop space for entertaining, and they still have space for a large outdoor dining table. The wood-paneled ceiling and the mix-matched pavers add a great and unique design element to this beautiful outdoor living space. Scapes Incorporated did a fabulous job with their backyard landscaping, making it a perfect daily escape. They even decided to add turf to their entire backyard, keeping minimal maintenance for this busy family. The functionality this family now has in their home gives the true meaning to Living Better Starts Here™.
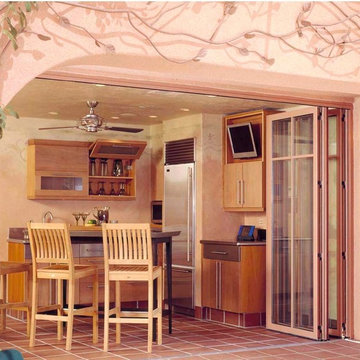
Modern Italian style Cabana kitchen. Sleek cabinetry with combinations of Stainless and slab sapele wood door elements. Custom stainless steel counters. Fold up doors on wall cabinets. Old world space in historic home with very modern twist for a timeless estate look.
Photo by Mathew Millman
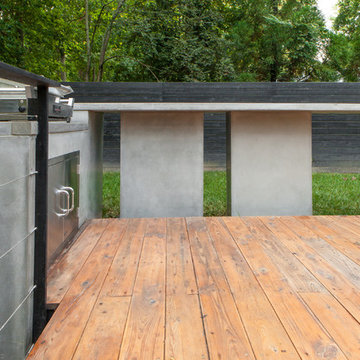
Outdoor concrete cantilevered counter top and concrete grilling area
Ispirazione per una terrazza moderna dietro casa con nessuna copertura
Ispirazione per una terrazza moderna dietro casa con nessuna copertura
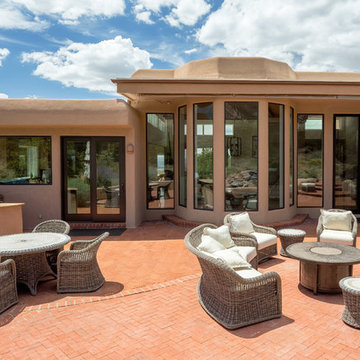
Ispirazione per un grande patio o portico american style dietro casa con pavimentazioni in mattoni e un tetto a sbalzo
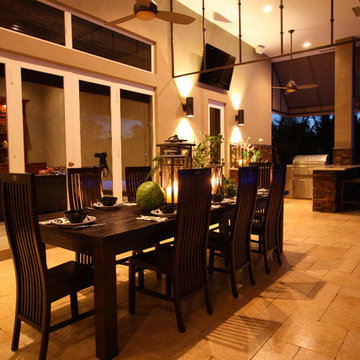
Foto di un grande patio o portico classico dietro casa con piastrelle e un parasole
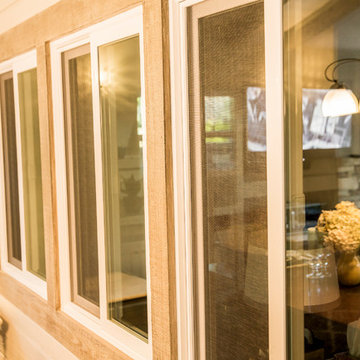
Idee per un patio o portico classico di medie dimensioni e dietro casa con pedane e un tetto a sbalzo
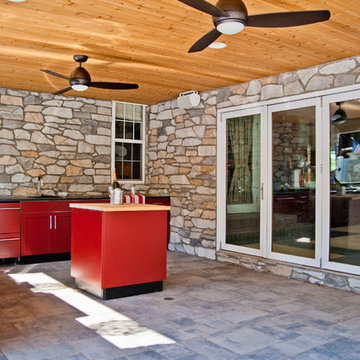
View from the entrance of the outdoor kitchen
Idee per un grande patio o portico contemporaneo dietro casa con pavimentazioni in pietra naturale e un tetto a sbalzo
Idee per un grande patio o portico contemporaneo dietro casa con pavimentazioni in pietra naturale e un tetto a sbalzo
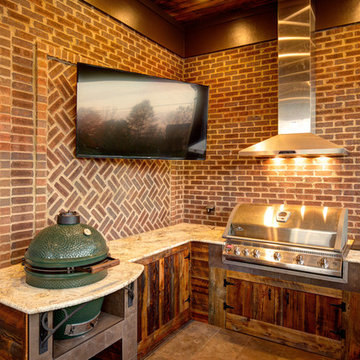
Immagine di un patio o portico design di medie dimensioni e dietro casa con piastrelle e un tetto a sbalzo
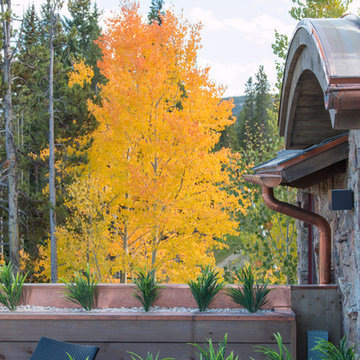
Great 360-degree mountain views greet visitors to this Breckenridge, Colorado rooftop, an addition to a ski-in, ski-out home at Breckenridge Ski Resort. The rooftop addition project was built by New West Partners.
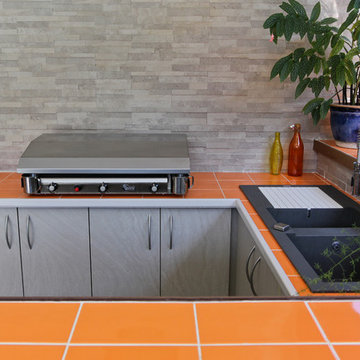
ateliers KUMQUAT
Ispirazione per un grande patio o portico design davanti casa con piastrelle e un tetto a sbalzo
Ispirazione per un grande patio o portico design davanti casa con piastrelle e un tetto a sbalzo
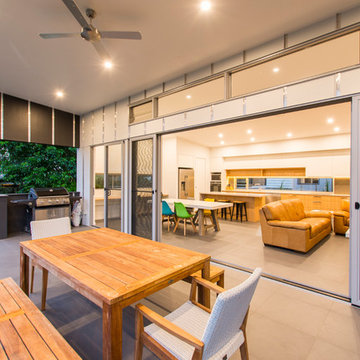
An inviting and private modern entertaining space.
Immagine di una terrazza minimal di medie dimensioni e dietro casa con un tetto a sbalzo
Immagine di una terrazza minimal di medie dimensioni e dietro casa con un tetto a sbalzo
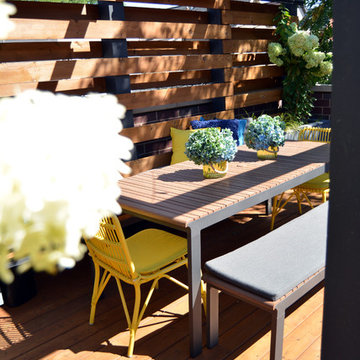
Topiarius, Inc.
Ispirazione per un patio o portico design di medie dimensioni e dietro casa con pedane e un gazebo o capanno
Ispirazione per un patio o portico design di medie dimensioni e dietro casa con pedane e un gazebo o capanno
Cucine Esterne arancioni - Foto e idee
6




