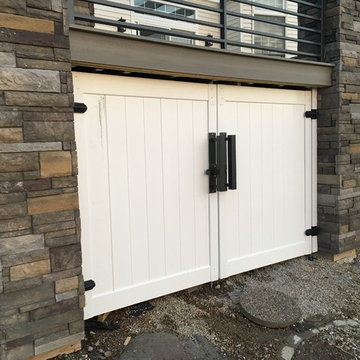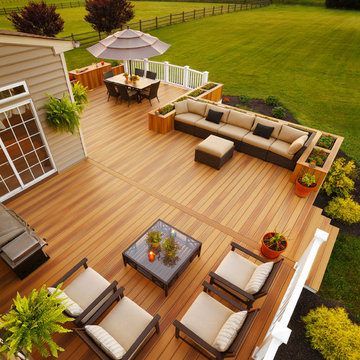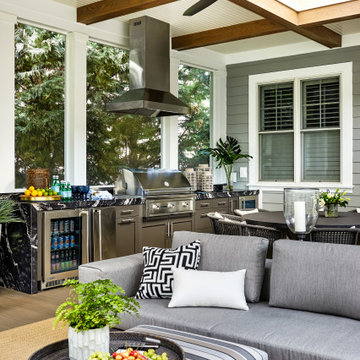Cucine Esterne ampie - Foto e idee
Filtra anche per:
Budget
Ordina per:Popolari oggi
81 - 100 di 3.290 foto
1 di 3
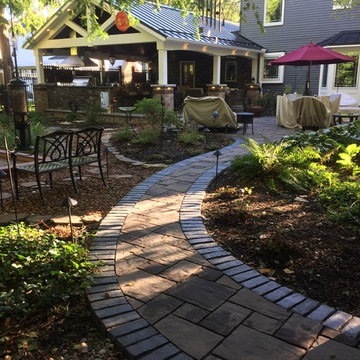
Idee per un ampio patio o portico stile americano dietro casa con pavimentazioni in mattoni e un tetto a sbalzo
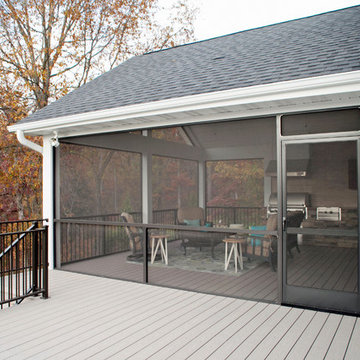
Kliethermes Homes & Remodeling Inc.
Azek composite decking with screen porch, outdoor kitchen and hot tub
Idee per un'ampia terrazza chic dietro casa con un tetto a sbalzo
Idee per un'ampia terrazza chic dietro casa con un tetto a sbalzo
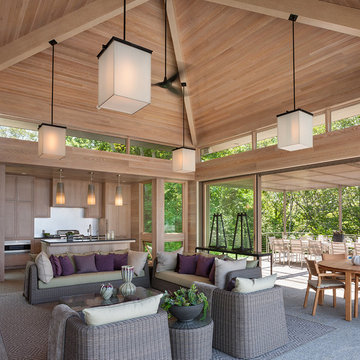
Foster Associates Architects, Stimson Associates Landscape Architects, Warren Jagger Photography
Immagine di un ampio patio o portico design dietro casa con lastre di cemento e un tetto a sbalzo
Immagine di un ampio patio o portico design dietro casa con lastre di cemento e un tetto a sbalzo
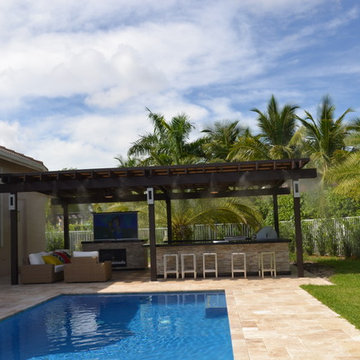
This Featured Project is a complete outdoor renovation in Weston Florida. This project included a Covered free standing wood pergola with a cooling mist irrigation system. The outdoor kitchen in this project was a one level bar design with a granite counter and stone wall finish. All of the appliances featured in this outdoor kitchen are part of the Twin Eagle line.
Some other items that where part of this project included a custom TV lift with Granite and stone wall finish as well as furniture from one of the lines featured at our showroom.
For more information regarding this or any other of our outdoor projects please visit our website at www.luxapatio.com where you may also shop online. You can also visit our showroom located in the Doral Design District ( 3305 NW 79 Ave Miami FL. 33122) or contact us at 305-477-5141.
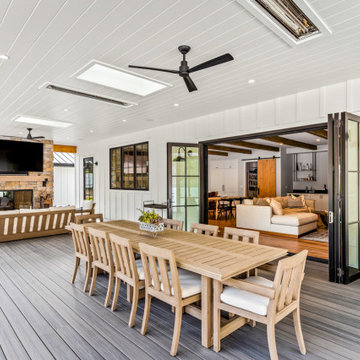
Our clients wanted the ultimate modern farmhouse custom dream home. They found property in the Santa Rosa Valley with an existing house on 3 ½ acres. They could envision a new home with a pool, a barn, and a place to raise horses. JRP and the clients went all in, sparing no expense. Thus, the old house was demolished and the couple’s dream home began to come to fruition.
The result is a simple, contemporary layout with ample light thanks to the open floor plan. When it comes to a modern farmhouse aesthetic, it’s all about neutral hues, wood accents, and furniture with clean lines. Every room is thoughtfully crafted with its own personality. Yet still reflects a bit of that farmhouse charm.
Their considerable-sized kitchen is a union of rustic warmth and industrial simplicity. The all-white shaker cabinetry and subway backsplash light up the room. All white everything complimented by warm wood flooring and matte black fixtures. The stunning custom Raw Urth reclaimed steel hood is also a star focal point in this gorgeous space. Not to mention the wet bar area with its unique open shelves above not one, but two integrated wine chillers. It’s also thoughtfully positioned next to the large pantry with a farmhouse style staple: a sliding barn door.
The master bathroom is relaxation at its finest. Monochromatic colors and a pop of pattern on the floor lend a fashionable look to this private retreat. Matte black finishes stand out against a stark white backsplash, complement charcoal veins in the marble looking countertop, and is cohesive with the entire look. The matte black shower units really add a dramatic finish to this luxurious large walk-in shower.
Photographer: Andrew - OpenHouse VC
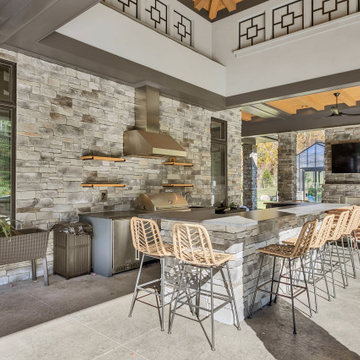
covered rear patio with outdoor kitchen, fireplace and pool
Idee per un ampio patio o portico moderno dietro casa con cemento stampato e un tetto a sbalzo
Idee per un ampio patio o portico moderno dietro casa con cemento stampato e un tetto a sbalzo

広いタイルテラスと人工木ウッドデッキです。
植栽で近隣からの目隠しも意識しています。
Esempio di un'ampia terrazza minimalista nel cortile laterale e a piano terra con un tetto a sbalzo
Esempio di un'ampia terrazza minimalista nel cortile laterale e a piano terra con un tetto a sbalzo
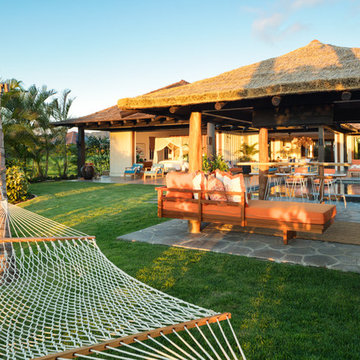
The Pai Pai is the automatic hangout spot for the whole family. Designed in a fun tropical style with a reed thatch ceiling, dark stained rafters, and Ohia log columns. The live edge bar faces the TV for watching the game while barbecuing and the orange built-in sofa makes relaxing a sinch. The pool features a swim-up bar and a hammock swings in the shade beneath the coconut trees.
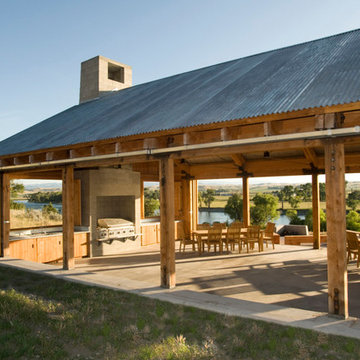
Lynn Donaldson
Esempio di un ampio patio o portico rustico dietro casa con pavimentazioni in cemento e un gazebo o capanno
Esempio di un ampio patio o portico rustico dietro casa con pavimentazioni in cemento e un gazebo o capanno
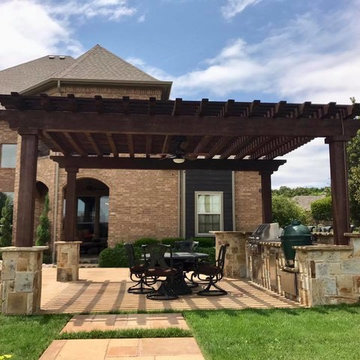
Immagine di un ampio patio o portico chic dietro casa con pavimentazioni in pietra naturale e una pergola
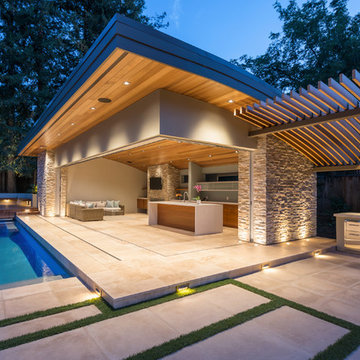
Contractor-Nordin Builders
Ispirazione per un ampio patio o portico design dietro casa con un gazebo o capanno e piastrelle
Ispirazione per un ampio patio o portico design dietro casa con un gazebo o capanno e piastrelle
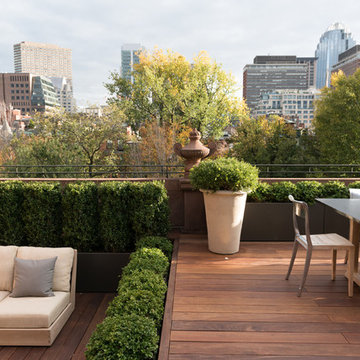
Ispirazione per un'ampia terrazza design sul tetto con nessuna copertura
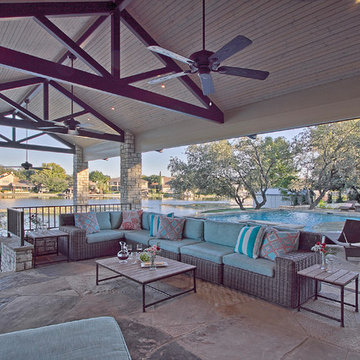
-Fans: Quorum; Old World w/ black blades; 52"
-Hand Chipped Oklahoma Stone
Ceiling: Behr Semi-Transparent Exterior Wood Stain; Light Lead
Metal Trusses: Sherwin Williams All Surface Enamel Bronzetone; Custom Colors; Medium Brown
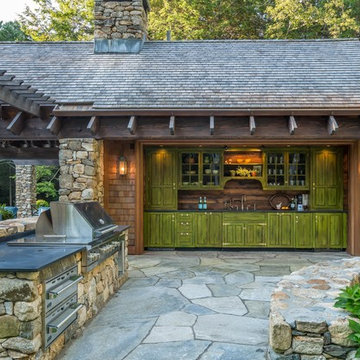
Richard Mandelkorn
Immagine di un ampio patio o portico rustico dietro casa con pavimentazioni in pietra naturale e un tetto a sbalzo
Immagine di un ampio patio o portico rustico dietro casa con pavimentazioni in pietra naturale e un tetto a sbalzo
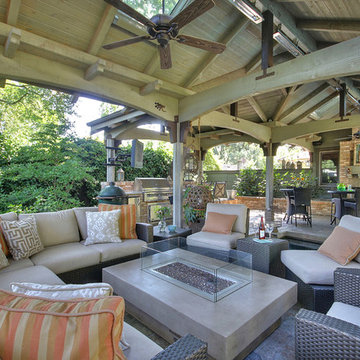
Contemporary outdoor living space with wicker furniture, sleek fit pit, custom hot tub, outdoor kitchen space, stone floors and ceiling fans.
Immagine di un ampio patio o portico minimal dietro casa con pavimentazioni in pietra naturale e un gazebo o capanno
Immagine di un ampio patio o portico minimal dietro casa con pavimentazioni in pietra naturale e un gazebo o capanno
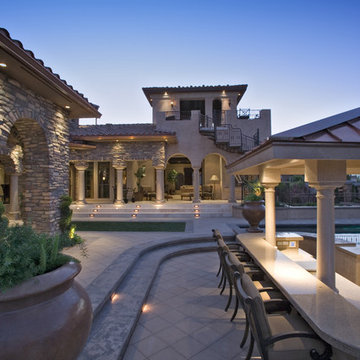
Designed by Pinnacle Architectural Studio
Esempio di un ampio patio o portico mediterraneo dietro casa
Esempio di un ampio patio o portico mediterraneo dietro casa
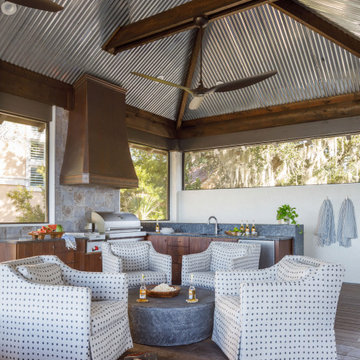
Photo: Jessie Preza Photography
Foto di un ampio portico mediterraneo dietro casa con pedane e un tetto a sbalzo
Foto di un ampio portico mediterraneo dietro casa con pedane e un tetto a sbalzo
Cucine Esterne ampie - Foto e idee
5





