Cucine eclettiche con top in marmo - Foto e idee per arredare
Filtra anche per:
Budget
Ordina per:Popolari oggi
61 - 80 di 1.809 foto
1 di 3
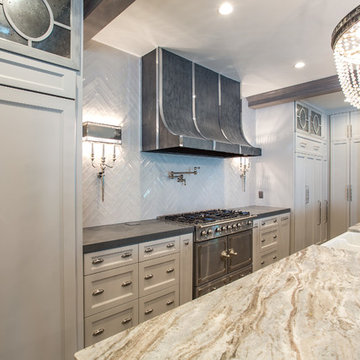
This amazing, U-shaped Memorial (Houston, TX 77024) custom kitchen design was influenced by the "The Great Gatsby" era with its custom zinc flared vent hood with nickel plated laminate straps. This terrific hood flares in on the front and the sides. The contrasting finishes help to add texture and character to this fully remodeled kitchen. This hood is considerably wider than the cooktop below. It's actually 60" wide with an open back splash and no cabinets on either side. We love to showcase vent hoods in most of our designs because it serves as a great conversation piece when entertaining family and friends. A good design tip is to always make the vent hood larger than the stove. It makes an incredible statement! The antiqued, mirror glass cabinets feature a faux finish with a furniture like feel. The large back splash features a zig zag design, often called "chevron pattern." The french sconces with nickel plated shades are beautifully displayed on each side of the gorgeous "La Cornue" stove adding bling to the kitchen's magnificence and giving an overall elegant look with easy clean up. Additionally, there are two (2) highbrow chandeliers by Curry & Company, gives the kitchen the love needed to be a step above the norm. The island bar has a farmhouse sink and a full slab of "Fantasy Brown" marble with seating for five. There is tons of storage throughout the kitchen with plenty of drawer and cabinet space on both sides of the island. The sub-zero refrigerator is totally integrated with cupboards and drawers to match. Another advantage of this variety of refrigeration is that you create furniture-style cabinetry. This is a truly great idea for a dateless design transformation in Houston with raised-panel cupboards and paneled appliances. Polished nickel handles, drawer pulls and faucet hardware complete the design.
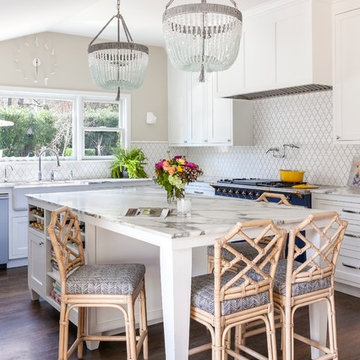
This was a collaboration spanning a few years. The Client had already remodeled the spaces by the time I came in to furnish and finesse. They took a generic ranch style home and modernized it for their lifestyle. The asks were for cool, collected, color, and nothing "off the shelf". The results are a sophisticated and artful personal point of view, timeless, yet forward thinking, full of Vintage Finds, Carefully curated art and fabulous textiles.Kathryn MacDonald Photography
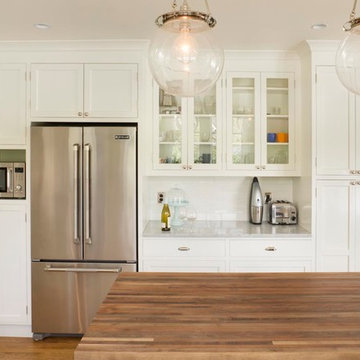
Stephen Cridland Photography
Foto di una cucina boho chic di medie dimensioni con lavello stile country, ante in stile shaker, ante bianche, top in marmo, paraspruzzi bianco, paraspruzzi con piastrelle diamantate, elettrodomestici in acciaio inossidabile e pavimento in legno massello medio
Foto di una cucina boho chic di medie dimensioni con lavello stile country, ante in stile shaker, ante bianche, top in marmo, paraspruzzi bianco, paraspruzzi con piastrelle diamantate, elettrodomestici in acciaio inossidabile e pavimento in legno massello medio
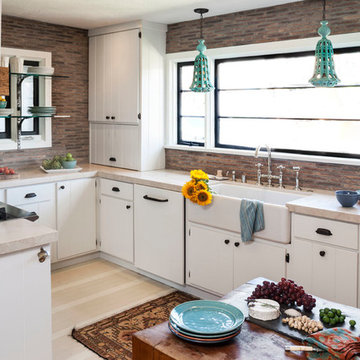
Grey Crawford
Idee per una cucina ad U boho chic chiusa con lavello stile country, ante lisce, ante bianche, elettrodomestici in acciaio inossidabile e top in marmo
Idee per una cucina ad U boho chic chiusa con lavello stile country, ante lisce, ante bianche, elettrodomestici in acciaio inossidabile e top in marmo
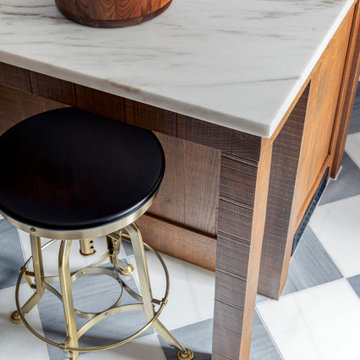
TEAM:
Architect: LDa Architecture & Interiors
Interior Design: LDa Architecture & Interiors
Builder: F.H. Perry
Photographer: Sean Litchfield
Foto di una cucina boho chic chiusa e di medie dimensioni con lavello stile country, ante con riquadro incassato, ante blu, top in marmo, paraspruzzi con piastrelle diamantate e pavimento in marmo
Foto di una cucina boho chic chiusa e di medie dimensioni con lavello stile country, ante con riquadro incassato, ante blu, top in marmo, paraspruzzi con piastrelle diamantate e pavimento in marmo
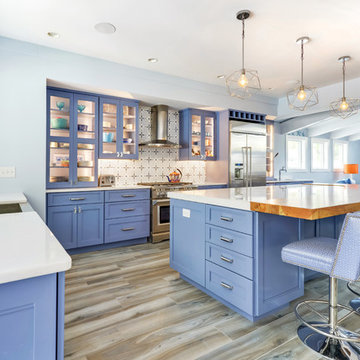
Foto di un grande cucina con isola centrale boho chic con lavello stile country, ante con bugna sagomata, ante blu, top in marmo, paraspruzzi multicolore, paraspruzzi con piastrelle di cemento, elettrodomestici in acciaio inossidabile, pavimento in gres porcellanato, pavimento grigio e top bianco
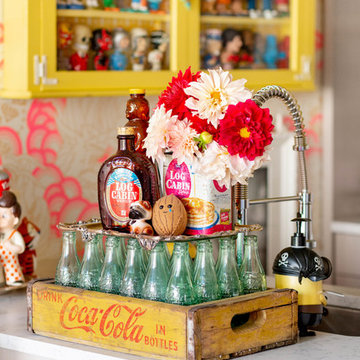
Immagine di una cucina bohémian chiusa e di medie dimensioni con lavello sottopiano, ante in stile shaker, ante grigie, top in marmo, elettrodomestici in acciaio inossidabile, pavimento in legno massello medio, pavimento marrone e top bianco
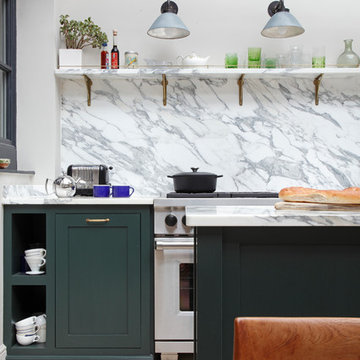
The kitchen space is not huge but has everything you need and is great for entertaining. The space is flooded with light.
Photo:James Balston
Immagine di una cucina boho chic con lavello da incasso, ante in stile shaker, ante verdi, top in marmo, paraspruzzi in marmo, elettrodomestici in acciaio inossidabile e pavimento in pietra calcarea
Immagine di una cucina boho chic con lavello da incasso, ante in stile shaker, ante verdi, top in marmo, paraspruzzi in marmo, elettrodomestici in acciaio inossidabile e pavimento in pietra calcarea
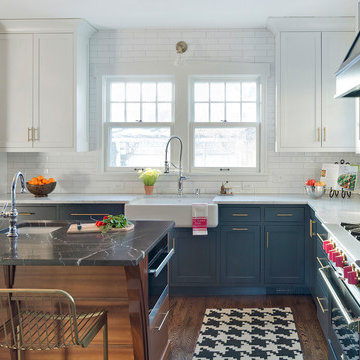
The new and expansive chef’s kitchen showcases custom cabinetry, a three-tiered curved African mahogany and walnut island with Pietra Gray stone top and a statement chandelier, an ode to the home’s art deco roots. Classic white subway backsplash and white Carrara marble countertops line the perimeter and nod to the style of the homeowner’s restaurants. And the real showstopper? A one-of-a-kind Blue Star 6-burner gas range with custom hot pink knobs.
©Spacecrafting
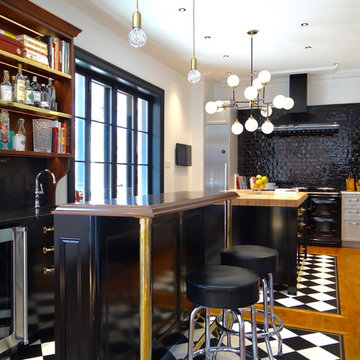
Ispirazione per una piccola cucina eclettica con lavello stile country, ante con riquadro incassato, top in marmo, paraspruzzi nero, paraspruzzi con piastrelle in ceramica, elettrodomestici in acciaio inossidabile, ante bianche e pavimento in legno massello medio
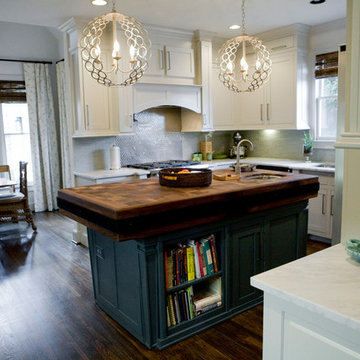
Lisa Konz Photography
Esempio di una cucina boho chic chiusa e di medie dimensioni con lavello sottopiano, ante con riquadro incassato, ante gialle, top in marmo, paraspruzzi bianco, paraspruzzi con piastrelle di vetro, elettrodomestici in acciaio inossidabile e parquet scuro
Esempio di una cucina boho chic chiusa e di medie dimensioni con lavello sottopiano, ante con riquadro incassato, ante gialle, top in marmo, paraspruzzi bianco, paraspruzzi con piastrelle di vetro, elettrodomestici in acciaio inossidabile e parquet scuro

We are in New York City, in a wonderful vintage apartment in the luxury Upper East Side district, overlooking Central Park. New York designer Julie Hillman, in collaboration with Peter Pennoyer Architects, designed a kitchen with professional performance that was perfectly integrated with the home’s eclectic furnishing full of precious vintage details.
In this elegant project, Officine Gullo created the kitchen and its furnishings by applying custom solutions
that allowed the designers to meet the needs and wishes of the client. In fact, the kitchen was designed to
be experienced in everyday life, as Julie Hillman tells us:
“We wanted a space that could act as a kitchen but could visually appear as a room. The challenge was
to separate the professional kitchen from the family space, but at the same time make it practical and in
tune with the rest of the environment.”
In the environment thus designed, the cooking area plays a prominent role, and Officine Gullo’s OG
Professional stove is the protagonist. It is a professional high-tech cooking unit extremely functional and
extremely versatile, offering multiple cooking methods thanks to its large dimensions that allow the
preparation of dishes even for several guests. The two ovens available, one static and one ventilated, allow
simultaneous cooking, while the hob is equipped with maxi burners and a ribbed frytop.
A custom-made hood, with metal frame, glass panels and LED lights, was manufactured by Officine
Gullo and installed above the cooking area. Custom wall cabinets and under-top drawers complete the
furnishings with matching design.
The large window illuminates the sink with marble top, hosting also the dishwasher. The central island
is dedicated to washing as well. Made of wood and marble, in addition to the integrated sink, it features
drawers, some of which are refrigerated.
Julie commented on the choice of materials and finishes, saying:
“I love unusual combinations of different materials, so we chose Jet Black (RAL 9005) for the kitchen and
the special finish in dark burnished brass for the frames for their industrial look, and a natural polished
oak colour, matching the same hue of the parquet, for the wooden sections.”
ABOUT JULIE HILLMAN
Julie Hillman’s approach to designing residential spaces focuses on a thoughtful curation of collectible
items that speak to both the client’s unique interests and her eclectic aesthetic. She cultivates a creative
dialogue between the architects, artisans, and craftsmen to ensure that each home tells its own story. She
believes there should be harmony in every room in a home, and the best way to achieve this is to create
a subtle yet unexpected mix of decorative and functional arts. She feels that every item in a room should
be in conversation with one another while maintaining its own significance. Julie’s goal is to help each
home possess a distinctive, timeless, and unique style that is not based on any specific criteria, but on the
collaborative vision of designer and client.

Cuisine noire avec crédence et plan de travail de style marbre vert. Ambiance chic et éclectique.
Immagine di una cucina bohémian con lavello sottopiano, ante a filo, ante nere, top in marmo, paraspruzzi verde, paraspruzzi in marmo, elettrodomestici neri, parquet chiaro, nessuna isola e top verde
Immagine di una cucina bohémian con lavello sottopiano, ante a filo, ante nere, top in marmo, paraspruzzi verde, paraspruzzi in marmo, elettrodomestici neri, parquet chiaro, nessuna isola e top verde
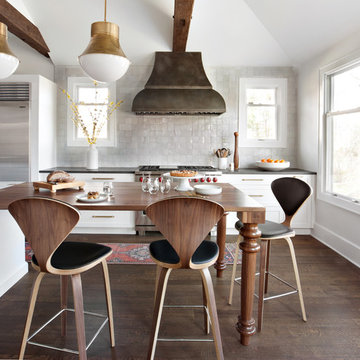
Design by David Earl and Birgitte Pearce Photographer Regan Wood
Foto di una grande cucina bohémian con lavello sottopiano, ante con riquadro incassato, ante bianche, top in marmo, paraspruzzi bianco, paraspruzzi con piastrelle in ceramica, elettrodomestici in acciaio inossidabile, parquet scuro, pavimento marrone e top bianco
Foto di una grande cucina bohémian con lavello sottopiano, ante con riquadro incassato, ante bianche, top in marmo, paraspruzzi bianco, paraspruzzi con piastrelle in ceramica, elettrodomestici in acciaio inossidabile, parquet scuro, pavimento marrone e top bianco

Kasia Fiszer
Immagine di una piccola cucina a L bohémian chiusa con lavello integrato, ante in stile shaker, ante bianche, top in marmo, paraspruzzi verde, paraspruzzi con piastrelle in ceramica, elettrodomestici da incasso, pavimento in cementine, nessuna isola e pavimento bianco
Immagine di una piccola cucina a L bohémian chiusa con lavello integrato, ante in stile shaker, ante bianche, top in marmo, paraspruzzi verde, paraspruzzi con piastrelle in ceramica, elettrodomestici da incasso, pavimento in cementine, nessuna isola e pavimento bianco
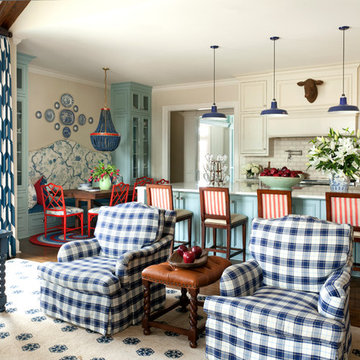
Walls are Sherwin Williams Wool Skein, ceiling and trim are Sherwin Williams Creamy, cabinets are Wool Skein and Rain, drapery fabric is Tobi Fairley Home, chandelier is Marjorie Skouras. Nancy Nolan
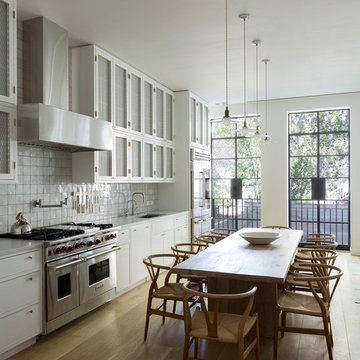
Townhouse Kitchen
Photo: Courtesy of Selldorf Architects
Ispirazione per una cucina eclettica con lavello da incasso, ante a filo, ante bianche, top in marmo, paraspruzzi grigio, paraspruzzi con piastrelle di vetro, elettrodomestici in acciaio inossidabile, parquet chiaro e nessuna isola
Ispirazione per una cucina eclettica con lavello da incasso, ante a filo, ante bianche, top in marmo, paraspruzzi grigio, paraspruzzi con piastrelle di vetro, elettrodomestici in acciaio inossidabile, parquet chiaro e nessuna isola

Neil Kelly Design Consultant Amanda Sava worked closely with her client to remodel the kitchen in a 1910s Victorian home in the heart of Seattle. By incorporating original, reused, and sustainable materials they created an eclectic space that is both modern and respective to the home's era. Design features include dark navy blue cabinets with vintage brass hardware, marble countertops, reclaimed flooring, a vintage drop-in sink, large high-end appliances, decorative open shelving, and an eye catching light fixture.
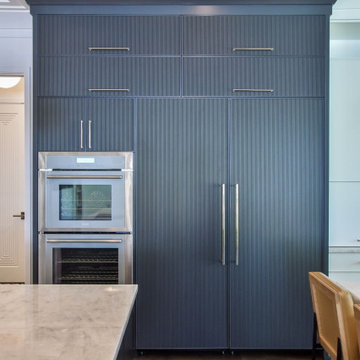
Immagine di una grande cucina boho chic con lavello a vasca singola, ante lisce, ante bianche, top in marmo, paraspruzzi bianco, paraspruzzi in lastra di pietra, elettrodomestici da incasso, parquet chiaro, 2 o più isole e top bianco
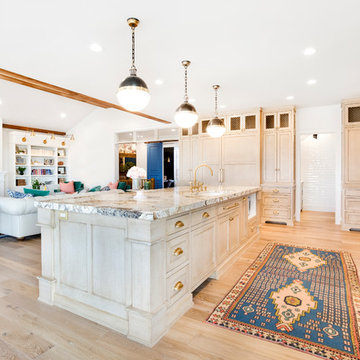
Meagan Larsen Photography
Ispirazione per una grande cucina bohémian con lavello da incasso, ante in legno chiaro, top in marmo, paraspruzzi bianco e elettrodomestici neri
Ispirazione per una grande cucina bohémian con lavello da incasso, ante in legno chiaro, top in marmo, paraspruzzi bianco e elettrodomestici neri
Cucine eclettiche con top in marmo - Foto e idee per arredare
4