Cucine eclettiche con paraspruzzi giallo - Foto e idee per arredare
Filtra anche per:
Budget
Ordina per:Popolari oggi
141 - 160 di 296 foto
1 di 3
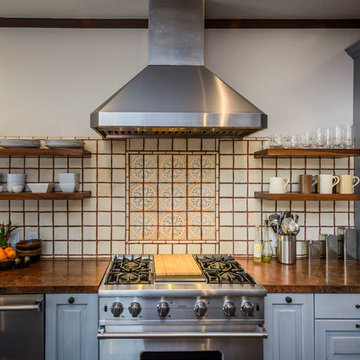
Steve Johnson Constuction
Dennis Mayer
Idee per una cucina bohémian di medie dimensioni con lavello sottopiano, ante con bugna sagomata, ante blu, top in granito, paraspruzzi giallo, paraspruzzi con piastrelle in terracotta, elettrodomestici in acciaio inossidabile e pavimento in legno massello medio
Idee per una cucina bohémian di medie dimensioni con lavello sottopiano, ante con bugna sagomata, ante blu, top in granito, paraspruzzi giallo, paraspruzzi con piastrelle in terracotta, elettrodomestici in acciaio inossidabile e pavimento in legno massello medio
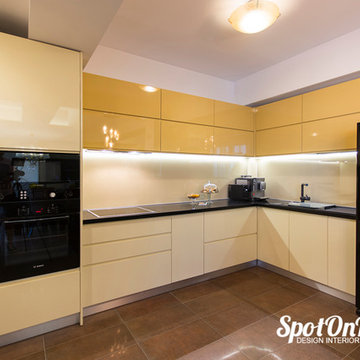
Frigiderul dublu este unul cu totul special si contine un sistem de refrigerare controlata.
Photo by SpotOnDesign
Idee per una cucina eclettica di medie dimensioni con lavello da incasso, ante lisce, top in laminato, paraspruzzi con lastra di vetro, elettrodomestici neri, pavimento con piastrelle in ceramica, ante gialle e paraspruzzi giallo
Idee per una cucina eclettica di medie dimensioni con lavello da incasso, ante lisce, top in laminato, paraspruzzi con lastra di vetro, elettrodomestici neri, pavimento con piastrelle in ceramica, ante gialle e paraspruzzi giallo
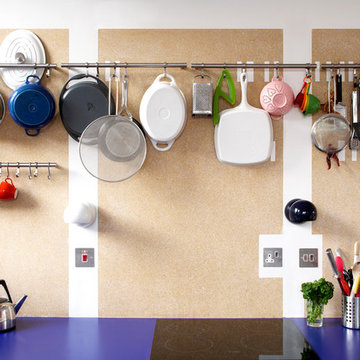
The walls were stripped to reveal the original terrazzo behind
Photo by Julian Abrams
Immagine di una cucina boho chic di medie dimensioni con lavello da incasso, ante lisce, ante bianche, top in legno, paraspruzzi giallo, elettrodomestici neri e nessuna isola
Immagine di una cucina boho chic di medie dimensioni con lavello da incasso, ante lisce, ante bianche, top in legno, paraspruzzi giallo, elettrodomestici neri e nessuna isola
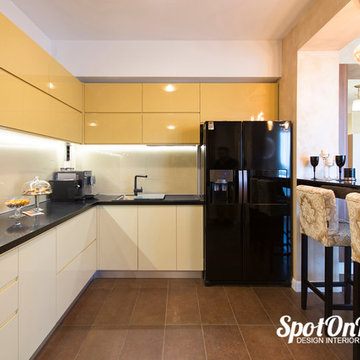
Retroiluminarea montata sub corpurile suspendate este realizata de o banda tip led si ofera un iluminat suplimentar bucatariei.
Photo by SpotOnDesign
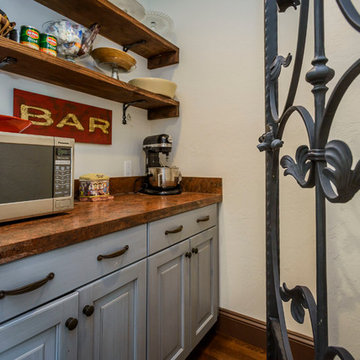
Dennis Mayer
Foto di una cucina bohémian di medie dimensioni con lavello sottopiano, ante con bugna sagomata, ante blu, top in granito, paraspruzzi giallo, paraspruzzi con piastrelle in terracotta, elettrodomestici in acciaio inossidabile e pavimento in legno massello medio
Foto di una cucina bohémian di medie dimensioni con lavello sottopiano, ante con bugna sagomata, ante blu, top in granito, paraspruzzi giallo, paraspruzzi con piastrelle in terracotta, elettrodomestici in acciaio inossidabile e pavimento in legno massello medio
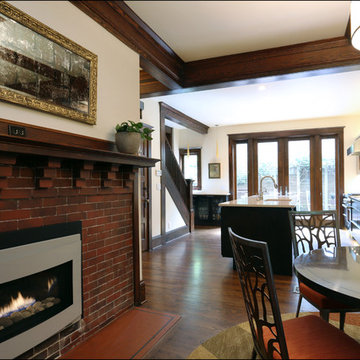
Originally, this eating nook and fireplace were cut off from the rest of the kitchen by a wall. Careful integration of a new main support beam allowed for the two spaces to be opened to each other. Look carefully- can you tell which ceiling beam is original and which is the addition? Photos by Photo Art Portraits
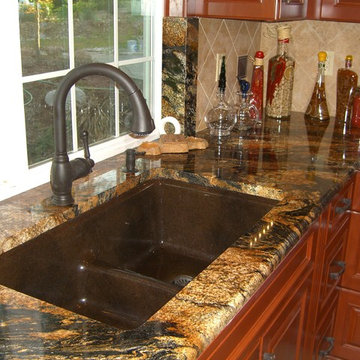
Visionarch, LLC
Ispirazione per una grande cucina eclettica con lavello a doppia vasca, top in granito, paraspruzzi giallo, paraspruzzi con piastrelle in ceramica, elettrodomestici da incasso e pavimento con piastrelle in ceramica
Ispirazione per una grande cucina eclettica con lavello a doppia vasca, top in granito, paraspruzzi giallo, paraspruzzi con piastrelle in ceramica, elettrodomestici da incasso e pavimento con piastrelle in ceramica
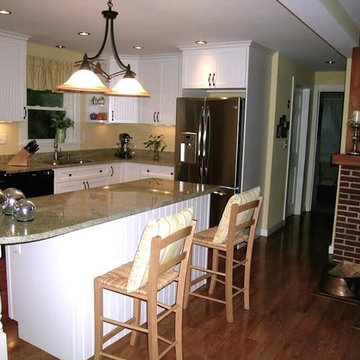
The client requested open plan concept. A laminated beam was specified as it was a structural wall. Now the kitchen opens to the dining room and the fireplace.
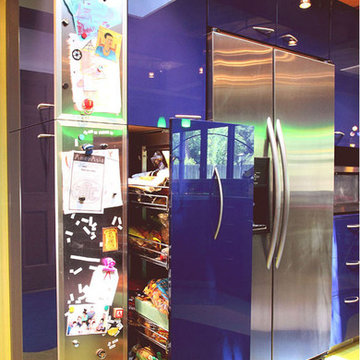
Contemporary Swedish inspired style is our specialty. We always look for new and sustainable materials to create the best product for our customers. We used custom blue swedish design inspired cabinetry, custom glass tile accents, custom stainless steel countertops, and modern hanging lighting to bring the space together.
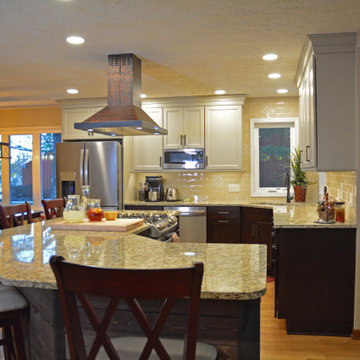
This Okemos kitchen design combines texture, color, and beautiful materials to create a warm, eclectic space. This one-of-a-kind design was inspired by a favorite piece of artwork, the Guatemalan corn paintings hanging in the kitchen. Based on this theme, the kitchen design incorporates white upper cabinets with warm wood base cabinets from Medallion Cabinetry, accented by a granite countertop, Virginia Tile yellow subway tile backsplash, and Top Knobs textured hardware. The large kitchen island includes Great American Spaces ship lap, which is echoed in the adjacent banquette breakfast area. A unique ceiling mounted chimney hood hangs over the island. An adjacent mudroom includes a boot bench and ample storage for a busy family.
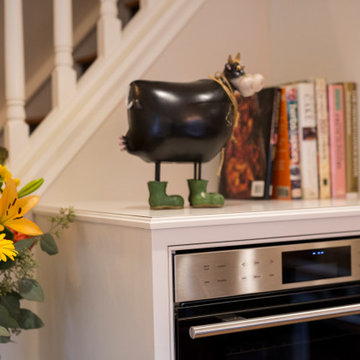
Idee per una cucina eclettica con top in legno, paraspruzzi giallo, elettrodomestici in acciaio inossidabile e nessuna isola
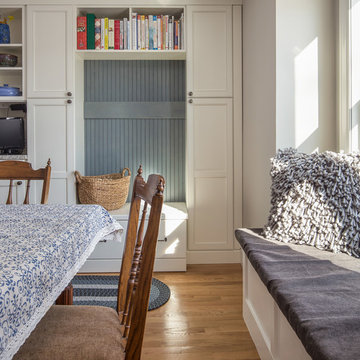
The homeowners wished to create one large open space from their closed off kitchen and dining room. We flipped their kitchen and dining room, eliminating the wall between, gave them a seated island with under counter radiant heating mat, a mudroom area with drop zone by their entry door and a window bench in their new dining area. The addition of windows in their new kitchen makes the space bright and cheery. Back venting the hood allowed for a glass cabinet above to showcase fun collectibles. Cabinets by Executive Cabinetry - Villa Door in Maple with Alabaster paint on the perimeter and Cottage Blue Wash with Pewter glaze on the island. Photos by Michael Patrick Lefebvre
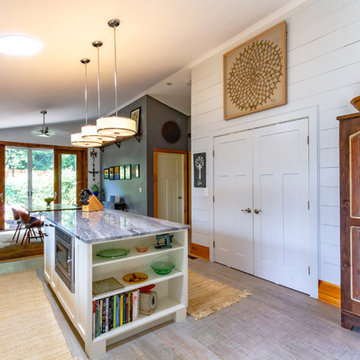
This was formerly and L Shaped kitchen. By removing a wall and repurposing cabinets in a straight run, the owners were able to gain access to open space for entertaining.
Photos by Tyler Merkel Photography
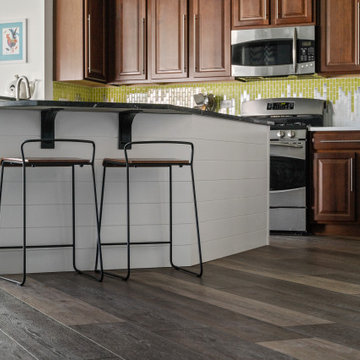
Bold, dramatic, inspiring. With color variation that never grows old, this floor is not for the faint of heart. But for those who follow where Dover leads, there is nothing quite like it.
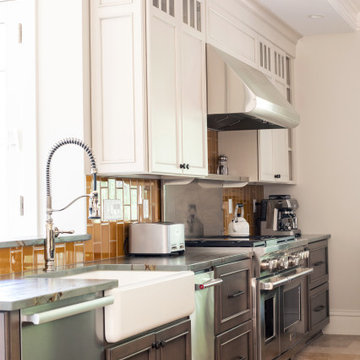
This is a kitchen full of personality and warmth. The taupe and earth tones in this space bring the colors from the outdoors in. It is an inviting space to enjoy everyday.
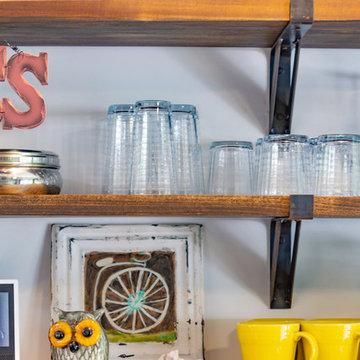
Open shelving provides display space for the owner's collection of colorful dish ware and revolving art pieces.
Photos by Tyler Merkel Photography
Immagine di una cucina eclettica di medie dimensioni con lavello da incasso, ante con bugna sagomata, ante grigie, top in granito, paraspruzzi giallo, paraspruzzi in gres porcellanato, elettrodomestici in acciaio inossidabile, pavimento in laminato, pavimento grigio e top grigio
Immagine di una cucina eclettica di medie dimensioni con lavello da incasso, ante con bugna sagomata, ante grigie, top in granito, paraspruzzi giallo, paraspruzzi in gres porcellanato, elettrodomestici in acciaio inossidabile, pavimento in laminato, pavimento grigio e top grigio
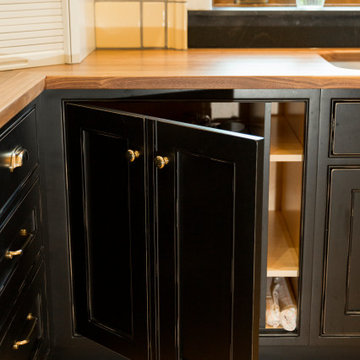
Foto di una cucina bohémian con top in legno, paraspruzzi giallo, elettrodomestici in acciaio inossidabile e nessuna isola
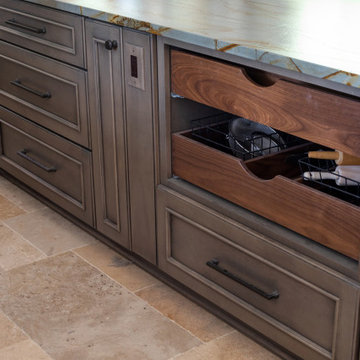
This is a kitchen full of personality and warmth. The taupe and earth tones in this space bring the colors from the outdoors in. It is an inviting space to enjoy everyday.
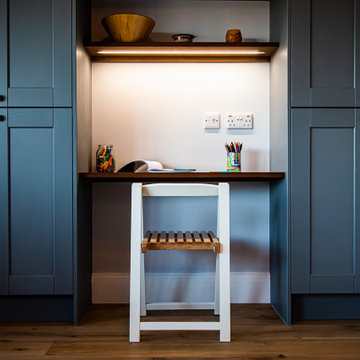
We designed this cosy grey family kitchen with reclaimed timber and elegant brass finishes, to work better with our clients’ style of living. We created this new space by knocking down an internal wall, to greatly improve the flow between the two rooms.
Our clients came to us with the vision of creating a better functioning kitchen with more storage for their growing family. We were challenged to design a more cost-effective space after the clients received some architectural plans which they thought were unnecessary. Storage and open space were at the forefront of this design.
Previously, this space was two rooms, separated by a wall. We knocked through to open up the kitchen and create a more communal family living area. Additionally, we knocked through into the area under the stairs to make room for an integrated fridge freezer.
The kitchen features reclaimed iroko timber throughout. The wood is reclaimed from old school lab benches, with the graffiti sanded away to reveal the beautiful grain underneath. It’s exciting when a kitchen has a story to tell. This unique timber unites the two zones, and is seen in the worktops, homework desk and shelving.
Our clients had two growing children and wanted a space for them to sit and do their homework. As a result of the lack of space in the previous room, we designed a homework bench to fit between two bespoke units. Due to lockdown, the clients children had spent most of the year in the dining room completing their school work. They lacked space and had limited storage for the children’s belongings. By creating a homework bench, we gave the family back their dining area, and the units on either side are valuable storage space. Additionally, the clients are now able to help their children with their work whilst cooking at the same time. This is a hugely important benefit of this multi-functional space.
The beautiful tiled splashback is the focal point of the kitchen. The combination of the teal and vibrant yellow into the muted colour palette brightens the room and ties together all of the brass accessories. Golden tones combined with the dark timber give the kitchen a cosy ambiance, creating a relaxing family space.
The end result is a beautiful new family kitchen-diner. The transformation made by knocking through has been enormous, with the reclaimed timber and elegant brass elements the stars of the kitchen. We hope that it will provide the family with a warm and homely space for many years to come.
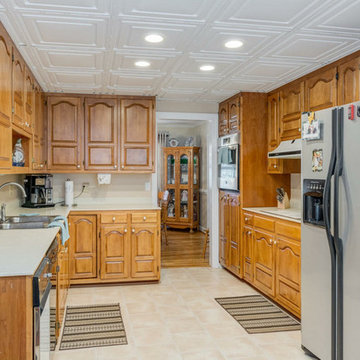
Complete renovation. Original kitchen was taken out and two walls were removed. All new cabinets, appliances, tile, wood floors, beadboard ceiling, new window, granite counter tops and new lighting were installed.
Cucine eclettiche con paraspruzzi giallo - Foto e idee per arredare
8