Cucine eclettiche con paraspruzzi giallo - Foto e idee per arredare
Filtra anche per:
Budget
Ordina per:Popolari oggi
81 - 100 di 296 foto
1 di 3
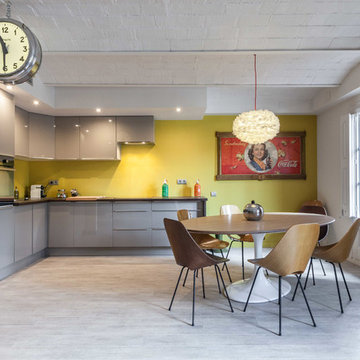
Idee per una grande cucina boho chic con ante lisce, ante grigie, paraspruzzi giallo e nessuna isola
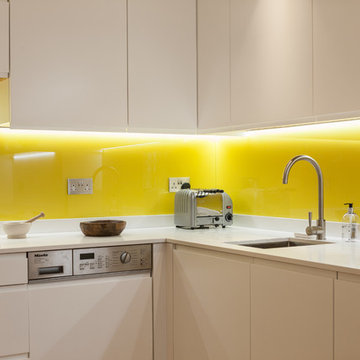
Bright yellow glass splashbacks with white cabinetry and quartz worktops. All appliances are Miele.
Ispirazione per una cucina eclettica di medie dimensioni con lavello sottopiano, ante lisce, ante bianche, top in quarzite, paraspruzzi giallo, paraspruzzi con lastra di vetro, elettrodomestici in acciaio inossidabile, parquet chiaro e nessuna isola
Ispirazione per una cucina eclettica di medie dimensioni con lavello sottopiano, ante lisce, ante bianche, top in quarzite, paraspruzzi giallo, paraspruzzi con lastra di vetro, elettrodomestici in acciaio inossidabile, parquet chiaro e nessuna isola
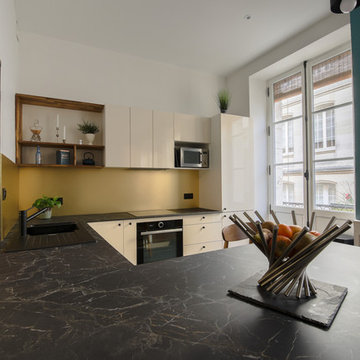
Immagine di una piccola cucina eclettica con lavello a vasca singola, ante beige, top in laminato, paraspruzzi giallo, elettrodomestici neri, pavimento in laminato, pavimento nero e top nero
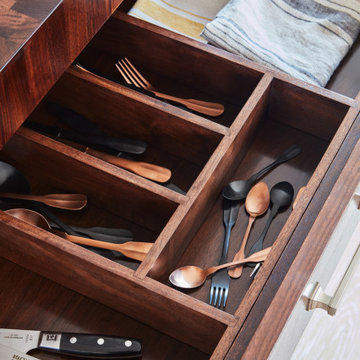
The true success behind this kitchen is the design and the way each detail flows with another. There are five different finishes with five different materials, yet all these elements combine in such harmony that entering the room is like walking into a work of art.
Design details were incorporated to bridge the gap between the traditional nature of the building with the more contemporary functionality of a working kitchen. The Sub Zero & Wolf appliances, whilst not only fabulous in purpose, look sensational.
The Solid American black walnut worktops of the island remind you of the beautiful natural materials that play a big part in this kitchen. Mesh centrepieces to the shaker doors demonstrate the transition between classic and contemporary.
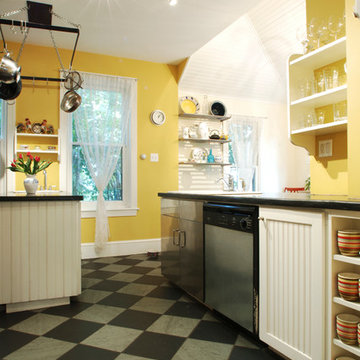
A versatile prep kitchen.
Immagine di una cucina eclettica di medie dimensioni con lavello da incasso, nessun'anta, ante bianche, top in superficie solida, paraspruzzi giallo, elettrodomestici in acciaio inossidabile e pavimento con piastrelle in ceramica
Immagine di una cucina eclettica di medie dimensioni con lavello da incasso, nessun'anta, ante bianche, top in superficie solida, paraspruzzi giallo, elettrodomestici in acciaio inossidabile e pavimento con piastrelle in ceramica
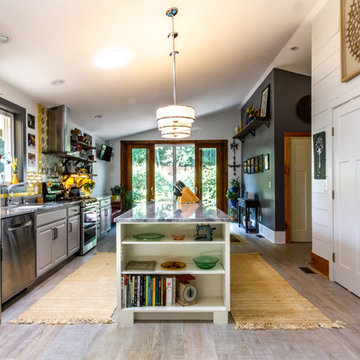
This was formerly and L Shaped kitchen. By removing a wall and repurposing cabinets in a straight run, the owners were able to gain access to open space for entertaining.
Photos by Tyler Merkel Photography
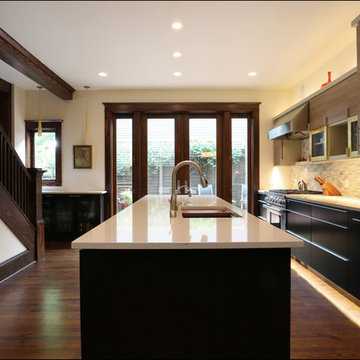
Photos by Photo Art Portraits
Idee per una grande cucina eclettica con lavello sottopiano, ante lisce, ante in legno chiaro, top in quarzo composito, paraspruzzi giallo, paraspruzzi con piastrelle di vetro, elettrodomestici in acciaio inossidabile e parquet scuro
Idee per una grande cucina eclettica con lavello sottopiano, ante lisce, ante in legno chiaro, top in quarzo composito, paraspruzzi giallo, paraspruzzi con piastrelle di vetro, elettrodomestici in acciaio inossidabile e parquet scuro
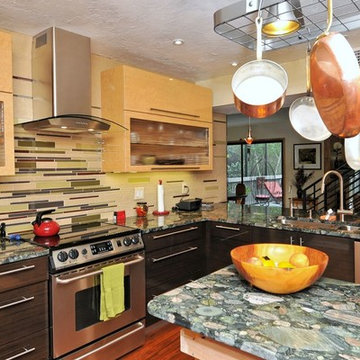
Affinity Kitchen & Bath, Sarasota
Immagine di una piccola cucina bohémian con lavello sottopiano, ante lisce, ante in legno chiaro, top in granito, paraspruzzi giallo, paraspruzzi con piastrelle di vetro, elettrodomestici in acciaio inossidabile, pavimento in bambù e pavimento marrone
Immagine di una piccola cucina bohémian con lavello sottopiano, ante lisce, ante in legno chiaro, top in granito, paraspruzzi giallo, paraspruzzi con piastrelle di vetro, elettrodomestici in acciaio inossidabile, pavimento in bambù e pavimento marrone
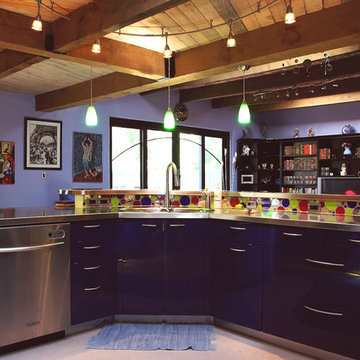
Contemporary Swedish inspired style is our specialty. We always look for new and sustainable materials to create the best product for our customers. We used custom blue swedish design inspired cabinetry, custom glass tile accents, custom stainless steel countertops, and modern hanging lighting to bring the space together.
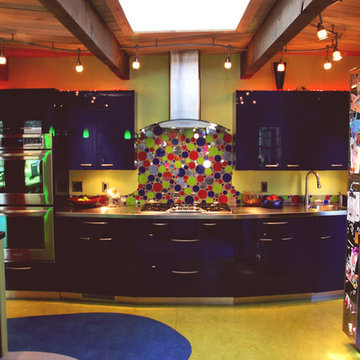
Contemporary Swedish inspired style is our specialty. We always look for new and sustainable materials to create the best product for our customers. We used custom blue swedish design inspired cabinetry, custom glass tile accents, custom stainless steel countertops, and modern hanging lighting to bring the space together.
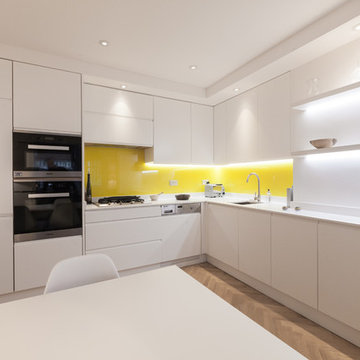
Bespoke white kitchen with white quartz worktops and yellow glass splashbacks.
Ispirazione per una cucina eclettica di medie dimensioni con lavello sottopiano, ante lisce, ante bianche, top in quarzite, paraspruzzi giallo, paraspruzzi con lastra di vetro, elettrodomestici in acciaio inossidabile, parquet chiaro e nessuna isola
Ispirazione per una cucina eclettica di medie dimensioni con lavello sottopiano, ante lisce, ante bianche, top in quarzite, paraspruzzi giallo, paraspruzzi con lastra di vetro, elettrodomestici in acciaio inossidabile, parquet chiaro e nessuna isola
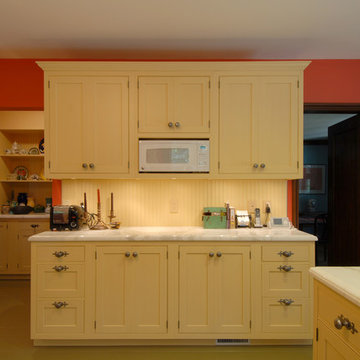
We designed this kitchen around a Wedgwood stove in a 1920s brick English farmhouse in Trestle Glenn. The concept was to mix classic design with bold colors and detailing.
Photography by: Indivar Sivanathan www.indivarsivanathan.com
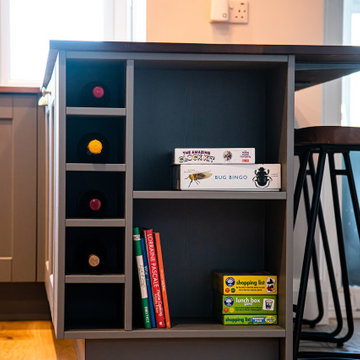
We designed this cosy grey family kitchen with reclaimed timber and elegant brass finishes, to work better with our clients’ style of living. We created this new space by knocking down an internal wall, to greatly improve the flow between the two rooms.
Our clients came to us with the vision of creating a better functioning kitchen with more storage for their growing family. We were challenged to design a more cost-effective space after the clients received some architectural plans which they thought were unnecessary. Storage and open space were at the forefront of this design.
Previously, this space was two rooms, separated by a wall. We knocked through to open up the kitchen and create a more communal family living area. Additionally, we knocked through into the area under the stairs to make room for an integrated fridge freezer.
The kitchen features reclaimed iroko timber throughout. The wood is reclaimed from old school lab benches, with the graffiti sanded away to reveal the beautiful grain underneath. It’s exciting when a kitchen has a story to tell. This unique timber unites the two zones, and is seen in the worktops, homework desk and shelving.
Our clients had two growing children and wanted a space for them to sit and do their homework. As a result of the lack of space in the previous room, we designed a homework bench to fit between two bespoke units. Due to lockdown, the clients children had spent most of the year in the dining room completing their school work. They lacked space and had limited storage for the children’s belongings. By creating a homework bench, we gave the family back their dining area, and the units on either side are valuable storage space. Additionally, the clients are now able to help their children with their work whilst cooking at the same time. This is a hugely important benefit of this multi-functional space.
The beautiful tiled splashback is the focal point of the kitchen. The combination of the teal and vibrant yellow into the muted colour palette brightens the room and ties together all of the brass accessories. Golden tones combined with the dark timber give the kitchen a cosy ambiance, creating a relaxing family space.
The end result is a beautiful new family kitchen-diner. The transformation made by knocking through has been enormous, with the reclaimed timber and elegant brass elements the stars of the kitchen. We hope that it will provide the family with a warm and homely space for many years to come.
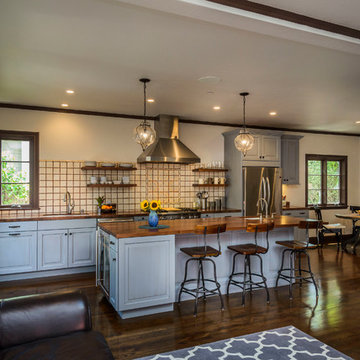
Steve Johnson Constuction
Dennis Mayer
Immagine di una cucina bohémian di medie dimensioni con lavello sottopiano, ante con bugna sagomata, ante blu, top in granito, paraspruzzi giallo, paraspruzzi con piastrelle in terracotta, elettrodomestici in acciaio inossidabile e pavimento in legno massello medio
Immagine di una cucina bohémian di medie dimensioni con lavello sottopiano, ante con bugna sagomata, ante blu, top in granito, paraspruzzi giallo, paraspruzzi con piastrelle in terracotta, elettrodomestici in acciaio inossidabile e pavimento in legno massello medio
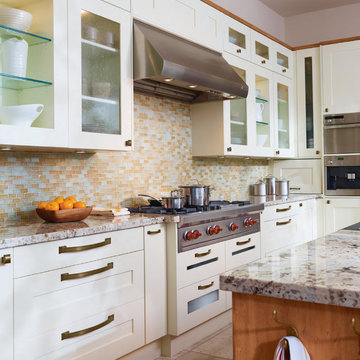
Visit Our Showroom
8000 Locust Mill St.
Ellicott City, MD 21043
Amerock Candler Decorative Cabinet Hardware in Caramel Bronze,
Simple, yet sophisticated,
transitional design embraces
the comfort of traditional,
classic looks with the stylish
touch of contemporary forms.
Elevations Design Solutions by Myers is the go-to inspirational, high-end showroom for the best in cabinetry, flooring, window and door design. Visit our showroom with your architect, contractor or designer to explore the brands and products that best reflects your personal style. We can assist in product selection, in-home measurements, estimating and design, as well as providing referrals to professional remodelers and designers.
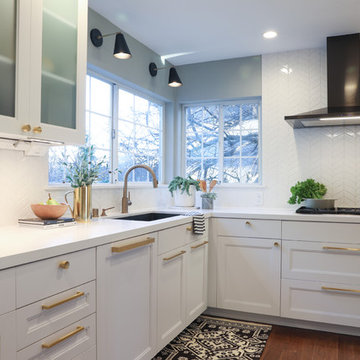
Architecture by Re:modern. Photography by Alana Ippolito.
Foto di una grande cucina eclettica con ante in stile shaker, lavello sottopiano, ante bianche, top in quarzo composito, paraspruzzi giallo, paraspruzzi con piastrelle in ceramica, elettrodomestici neri, pavimento in legno massello medio e pavimento marrone
Foto di una grande cucina eclettica con ante in stile shaker, lavello sottopiano, ante bianche, top in quarzo composito, paraspruzzi giallo, paraspruzzi con piastrelle in ceramica, elettrodomestici neri, pavimento in legno massello medio e pavimento marrone
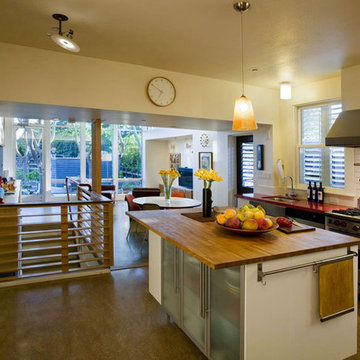
2009 AIA National, Re-Green Housing Award
The spacious kitchen with butcher block center island is the hub of the house connecting the antique house with its new 'greener' addition and open living space.
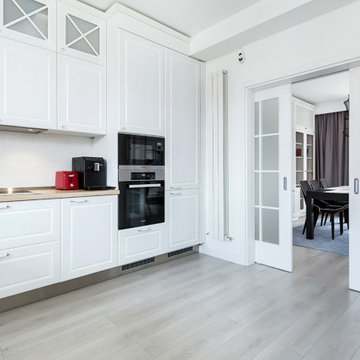
Focus was placed on the aesthetic, as well as on the function. One important characteristic of the project was conceiving the house as a refuge, a cozy place after a tiring day of work and an oasis of silence in the urban chaos.
Personality and individuality were infused by custom made furniture (adjusted to the dimensions of the rooms for rational use of space), well-chosen statement furniture pieces (dining table, wall clock, lighting, nightstands, vanity desk chair, etc.) and attention to details.
Breaking the monotony was accomplished by unexpected combinations of textures and materials: slate on the furniture fronts, wood, painted MDF, cow leather carpet.
The main stylistic direction is given by elegant lines that evoke Classicism but strongly anchored into the present day, while at the same time maintaining simple and clean graphics.
Good communication with the beneficiaries led to an interior design concept that emphasizes the qualities of their home.
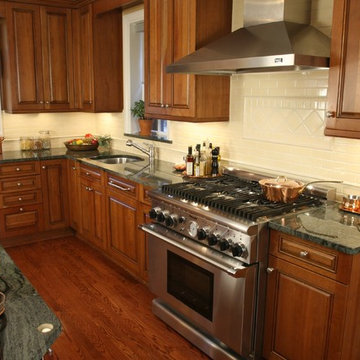
The owners of this home wanted their traditional kitchen to be warm and updated as it had a very busy and outdated existing backsplash. We guided them as to the appropriate tile installer as well as this warm soft yellow tile selections and design and even accessories to finish off the look.
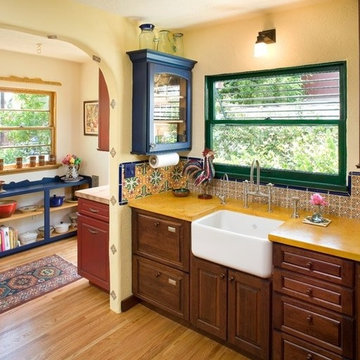
Foto di una grande cucina bohémian con lavello stile country, ante con bugna sagomata, ante in legno bruno, top in quarzite, paraspruzzi giallo, paraspruzzi con piastrelle in ceramica, elettrodomestici in acciaio inossidabile e parquet chiaro
Cucine eclettiche con paraspruzzi giallo - Foto e idee per arredare
5