Cucine eclettiche con ante nere - Foto e idee per arredare
Filtra anche per:
Budget
Ordina per:Popolari oggi
101 - 120 di 864 foto
1 di 3
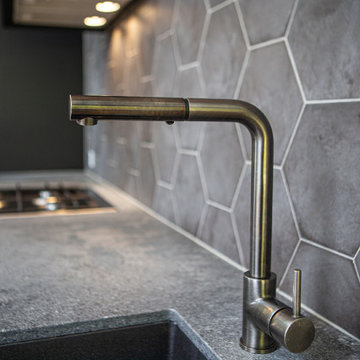
Plumbline Buddy kitchen mixer in gun-metal with pull out.
Ispirazione per una cucina boho chic con lavello sottopiano, ante nere, top in quarzo composito, paraspruzzi grigio, paraspruzzi con piastrelle in ceramica, elettrodomestici neri, parquet chiaro e top grigio
Ispirazione per una cucina boho chic con lavello sottopiano, ante nere, top in quarzo composito, paraspruzzi grigio, paraspruzzi con piastrelle in ceramica, elettrodomestici neri, parquet chiaro e top grigio
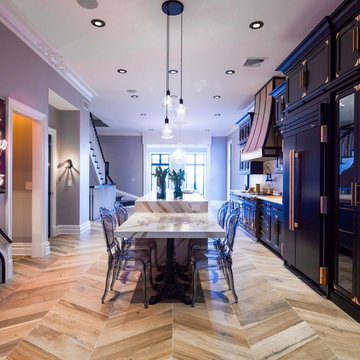
Brittanicca Gold pairs with rich black cabinetry, copper accents, chevron wood flooring, and pops of gray in this glam high-contrast kitchen. A Brittanicca Gold backsplash showcases flowing organic gold and greige veining beneath a statement copper range hood. A double waterfall-edge kitchen island showcases the beauty of Cambria Brittanicca Gold.
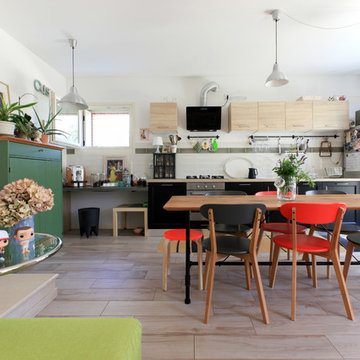
Adriano Castelli © 2018 Houzz
Foto di una cucina eclettica con ante lisce, ante nere e elettrodomestici in acciaio inossidabile
Foto di una cucina eclettica con ante lisce, ante nere e elettrodomestici in acciaio inossidabile
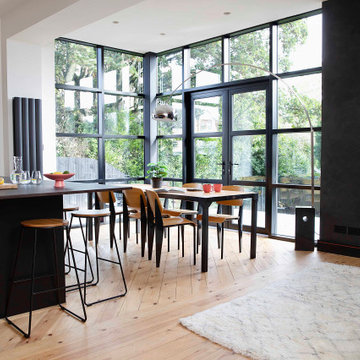
Ispirazione per una grande cucina bohémian con lavello integrato, ante lisce, ante nere, top in quarzite, elettrodomestici neri, parquet chiaro, penisola, pavimento beige e top nero
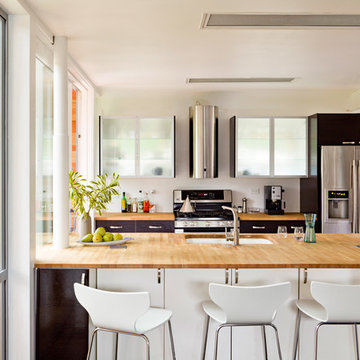
Foto di una cucina parallela eclettica con elettrodomestici in acciaio inossidabile, top in legno, ante lisce e ante nere
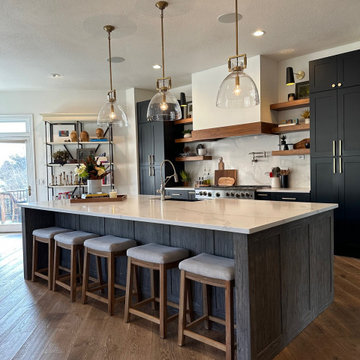
Immagine di una cucina bohémian di medie dimensioni con lavello stile country, ante in stile shaker, ante nere, top in superficie solida, paraspruzzi bianco, elettrodomestici in acciaio inossidabile, pavimento in legno massello medio e top bianco

Le projet Lafayette est un projet extraordinaire. Un Loft, en plein coeur de Paris, aux accents industriels qui baigne dans la lumière grâce à son immense verrière.
Nous avons opéré une rénovation partielle pour ce magnifique loft de 200m2. La raison ? Il fallait rénover les pièces de vie et les chambres en priorité pour permettre à nos clients de s’installer au plus vite. C’est pour quoi la rénovation sera complétée dans un second temps avec le changement des salles de bain.
Côté esthétique, nos clients souhaitaient préserver l’originalité et l’authenticité de ce loft tout en le remettant au goût du jour.
L’exemple le plus probant concernant cette dualité est sans aucun doute la cuisine. D’un côté, on retrouve un côté moderne et neuf avec les caissons et les façades signés Ikea ainsi que le plan de travail sur-mesure en verre laqué blanc. D’un autre, on perçoit un côté authentique avec les carreaux de ciment sur-mesure au sol de Mosaïc del Sur ; ou encore avec ce bar en bois noir qui siège entre la cuisine et la salle à manger. Il s’agit d’un meuble chiné par nos clients que nous avons intégré au projet pour augmenter le côté authentique de l’intérieur.
A noter que la grandeur de l’espace a été un véritable challenge technique pour nos équipes. Elles ont du échafauder sur plusieurs mètres pour appliquer les peintures sur les murs. Ces dernières viennent de Farrow & Ball et ont fait l’objet de recommandations spéciales d’une coloriste.
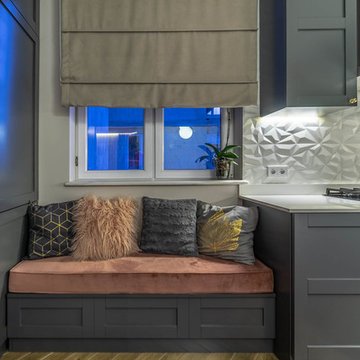
Demetre Kapanadze
Ispirazione per una grande cucina boho chic con lavello sottopiano, ante nere, top in superficie solida, paraspruzzi bianco, paraspruzzi con piastrelle in ceramica, elettrodomestici in acciaio inossidabile, pavimento con piastrelle in ceramica, pavimento marrone e top bianco
Ispirazione per una grande cucina boho chic con lavello sottopiano, ante nere, top in superficie solida, paraspruzzi bianco, paraspruzzi con piastrelle in ceramica, elettrodomestici in acciaio inossidabile, pavimento con piastrelle in ceramica, pavimento marrone e top bianco
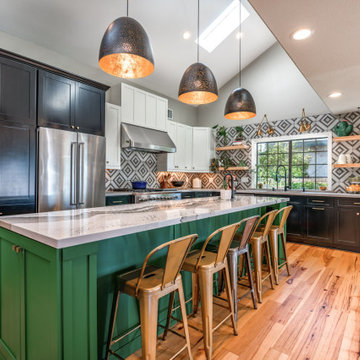
Ispirazione per una cucina boho chic con ante in stile shaker, ante nere, paraspruzzi multicolore, elettrodomestici in acciaio inossidabile, pavimento in legno massello medio, pavimento marrone, top bianco e soffitto a volta
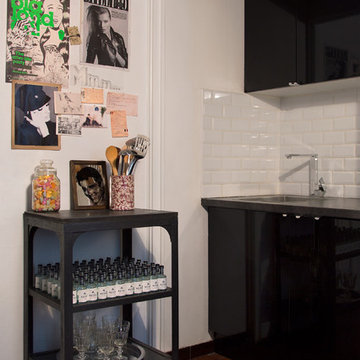
www.carolinechevalier.com
Idee per una piccola cucina lineare bohémian chiusa con lavello da incasso, ante lisce, ante nere, top in cemento, paraspruzzi bianco, paraspruzzi con piastrelle diamantate, elettrodomestici in acciaio inossidabile, parquet scuro e nessuna isola
Idee per una piccola cucina lineare bohémian chiusa con lavello da incasso, ante lisce, ante nere, top in cemento, paraspruzzi bianco, paraspruzzi con piastrelle diamantate, elettrodomestici in acciaio inossidabile, parquet scuro e nessuna isola
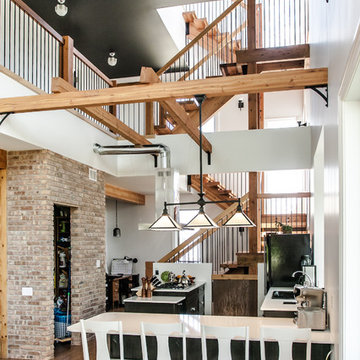
Reclaimed Fir timber beams, reclaimed wood staircase. Photo www.chanphoto.ca
Idee per una cucina abitabile bohémian di medie dimensioni con ante nere, elettrodomestici neri, lavello sottopiano, ante in stile shaker, top in quarzo composito, pavimento in legno massello medio, penisola e pavimento marrone
Idee per una cucina abitabile bohémian di medie dimensioni con ante nere, elettrodomestici neri, lavello sottopiano, ante in stile shaker, top in quarzo composito, pavimento in legno massello medio, penisola e pavimento marrone
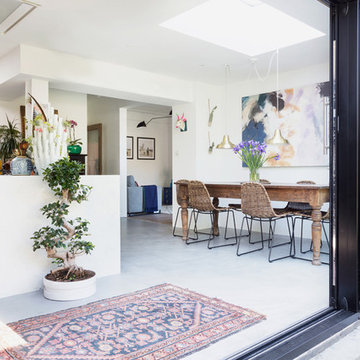
Photographs by Susie Lowe
Ispirazione per un grande cucina con isola centrale boho chic con ante lisce, ante nere, top in quarzite, paraspruzzi grigio, pavimento grigio, top bianco e pavimento in cementine
Ispirazione per un grande cucina con isola centrale boho chic con ante lisce, ante nere, top in quarzite, paraspruzzi grigio, pavimento grigio, top bianco e pavimento in cementine
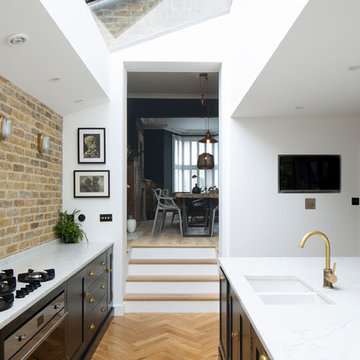
View past kitchen island and counter towards the living/dining room
Photo by Richard Chivers
Foto di una cucina bohémian con lavello da incasso, ante con riquadro incassato, ante nere, top in marmo, paraspruzzi in mattoni, elettrodomestici neri, parquet chiaro, pavimento marrone e top bianco
Foto di una cucina bohémian con lavello da incasso, ante con riquadro incassato, ante nere, top in marmo, paraspruzzi in mattoni, elettrodomestici neri, parquet chiaro, pavimento marrone e top bianco
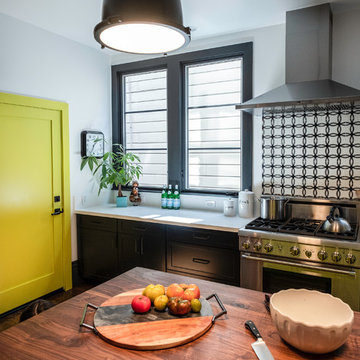
Jay Seldin
Ispirazione per una cucina eclettica chiusa e di medie dimensioni con lavello sottopiano, ante nere, top in superficie solida, paraspruzzi multicolore, elettrodomestici in acciaio inossidabile, parquet scuro, pavimento marrone, top bianco, ante con riquadro incassato e paraspruzzi con piastrelle in ceramica
Ispirazione per una cucina eclettica chiusa e di medie dimensioni con lavello sottopiano, ante nere, top in superficie solida, paraspruzzi multicolore, elettrodomestici in acciaio inossidabile, parquet scuro, pavimento marrone, top bianco, ante con riquadro incassato e paraspruzzi con piastrelle in ceramica
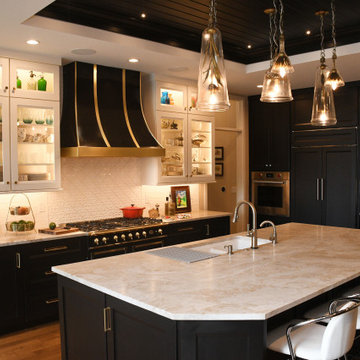
Eclectic style brings the homeowners personality throughout the kitchen, glass doors let them show off all their vintage finds and family heirlooms. The ceiling detail and pendants tie the room together beautifully.
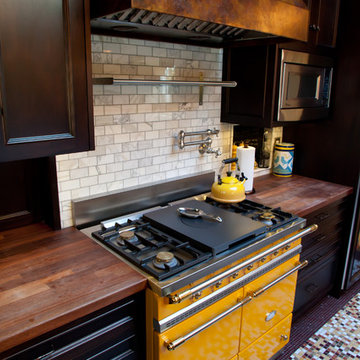
Architecture by Ward-Young Architects
Cabinets by Mueller Nicholls
Photography by Jim Fidelibus
Idee per una grande cucina eclettica con lavello a vasca singola, ante in stile shaker, ante nere, top in legno, paraspruzzi bianco, paraspruzzi con piastrelle diamantate, elettrodomestici da incasso, parquet scuro e 2 o più isole
Idee per una grande cucina eclettica con lavello a vasca singola, ante in stile shaker, ante nere, top in legno, paraspruzzi bianco, paraspruzzi con piastrelle diamantate, elettrodomestici da incasso, parquet scuro e 2 o più isole
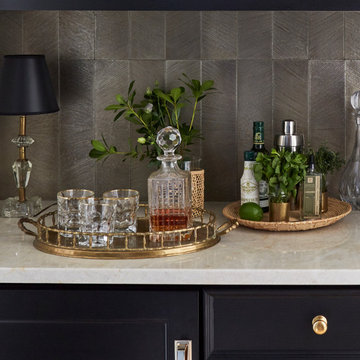
KitchenLab Interiors’ first, entirely new construction project in collaboration with GTH architects who designed the residence. KLI was responsible for all interior finishes, fixtures, furnishings, and design including the stairs, casework, interior doors, moldings and millwork. KLI also worked with the client on selecting the roof, exterior stucco and paint colors, stone, windows, and doors. The homeowners had purchased the existing home on a lakefront lot of the Valley Lo community in Glenview, thinking that it would be a gut renovation, but when they discovered a host of issues including mold, they decided to tear it down and start from scratch. The minute you look out the living room windows, you feel as though you're on a lakeside vacation in Wisconsin or Michigan. We wanted to help the homeowners achieve this feeling throughout the house - merging the causal vibe of a vacation home with the elegance desired for a primary residence. This project is unique and personal in many ways - Rebekah and the homeowner, Lorie, had grown up together in a small suburb of Columbus, Ohio. Lorie had been Rebekah's babysitter and was like an older sister growing up. They were both heavily influenced by the style of the late 70's and early 80's boho/hippy meets disco and 80's glam, and both credit their moms for an early interest in anything related to art, design, and style. One of the biggest challenges of doing a new construction project is that it takes so much longer to plan and execute and by the time tile and lighting is installed, you might be bored by the selections of feel like you've seen them everywhere already. “I really tried to pull myself, our team and the client away from the echo-chamber of Pinterest and Instagram. We fell in love with counter stools 3 years ago that I couldn't bring myself to pull the trigger on, thank god, because then they started showing up literally everywhere", Rebekah recalls. Lots of one of a kind vintage rugs and furnishings make the home feel less brand-spanking new. The best projects come from a team slightly outside their comfort zone. One of the funniest things Lorie says to Rebekah, "I gave you everything you wanted", which is pretty hilarious coming from a client to a designer.
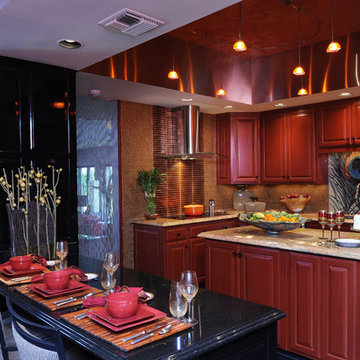
The black porcelain floors throughout the house were a bold design decision and a unifying source for the entire house. The kitchen countertops are a honed Rosso Damascata marble and glass tile backsplash. And we can't forget the custom glass Peacock mosaic panel behind the sink.
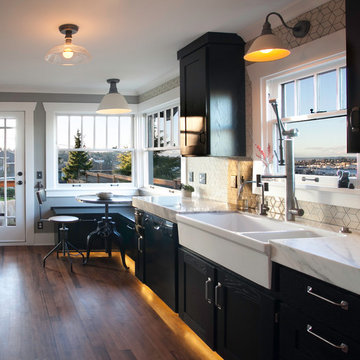
Esempio di una cucina parallela bohémian di medie dimensioni e chiusa con lavello stile country, ante in stile shaker, ante nere, top in marmo, paraspruzzi bianco, paraspruzzi con piastrelle in ceramica, elettrodomestici colorati, pavimento in legno massello medio e nessuna isola
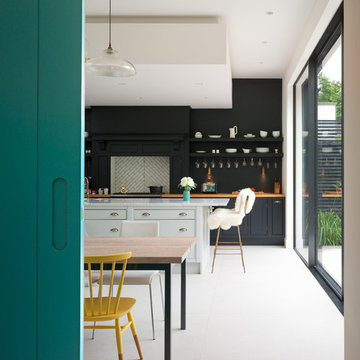
Photography by Siobhan Doran http://www.siobhandoran.com
Immagine di una cucina bohémian con lavello da incasso, top in marmo, penisola, ante lisce, paraspruzzi bianco, paraspruzzi con piastrelle di cemento, elettrodomestici da incasso, pavimento con piastrelle in ceramica e ante nere
Immagine di una cucina bohémian con lavello da incasso, top in marmo, penisola, ante lisce, paraspruzzi bianco, paraspruzzi con piastrelle di cemento, elettrodomestici da incasso, pavimento con piastrelle in ceramica e ante nere
Cucine eclettiche con ante nere - Foto e idee per arredare
6