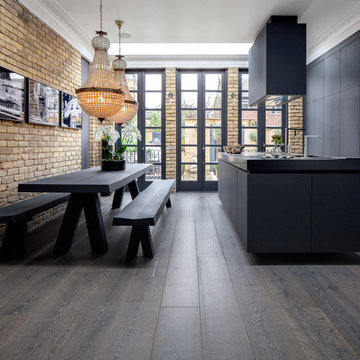Cucine eclettiche con ante nere - Foto e idee per arredare
Filtra anche per:
Budget
Ordina per:Popolari oggi
41 - 60 di 864 foto
1 di 3
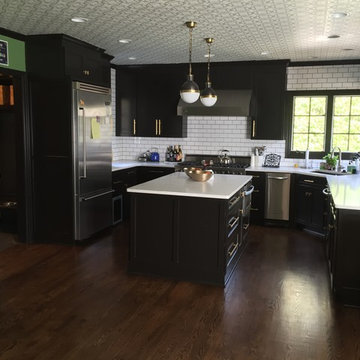
A clean and spacious kitchen was needed to accommodate the busy lifestyle. By completely gutting the kitchen, removing a back staircase, and switching the eating area and the sitting area around, we achieved a spacious and stylish kitchen.
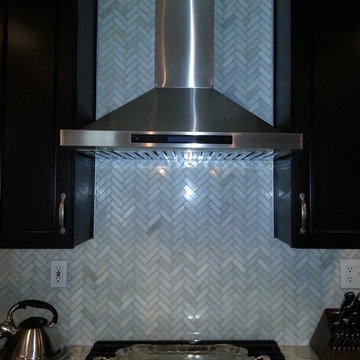
The backsplash is done in a herringbone chevron pattern using marble pieces. This adds some wonderful texture behind the chimney hood.
Foto di una cucina boho chic di medie dimensioni con lavello sottopiano, ante con bugna sagomata, ante nere, top in granito, paraspruzzi bianco, paraspruzzi in marmo, elettrodomestici bianchi, pavimento in gres porcellanato, penisola e pavimento marrone
Foto di una cucina boho chic di medie dimensioni con lavello sottopiano, ante con bugna sagomata, ante nere, top in granito, paraspruzzi bianco, paraspruzzi in marmo, elettrodomestici bianchi, pavimento in gres porcellanato, penisola e pavimento marrone
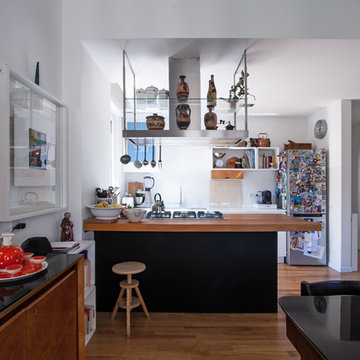
Ispirazione per una cucina bohémian di medie dimensioni con nessun'anta, ante nere, top in legno, paraspruzzi bianco, pavimento in legno massello medio e pavimento marrone
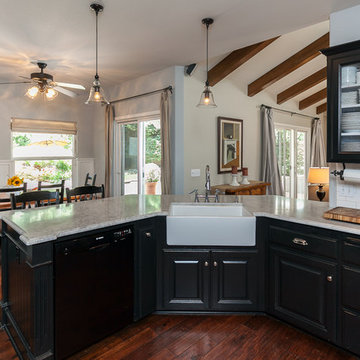
Black cabinets and marble countertops with classic finishes. Opening to built-in breakfast nook.
Esempio di una cucina bohémian di medie dimensioni con lavello stile country, ante di vetro, ante nere, top in marmo, paraspruzzi bianco, paraspruzzi con piastrelle diamantate, elettrodomestici neri, parquet scuro e penisola
Esempio di una cucina bohémian di medie dimensioni con lavello stile country, ante di vetro, ante nere, top in marmo, paraspruzzi bianco, paraspruzzi con piastrelle diamantate, elettrodomestici neri, parquet scuro e penisola
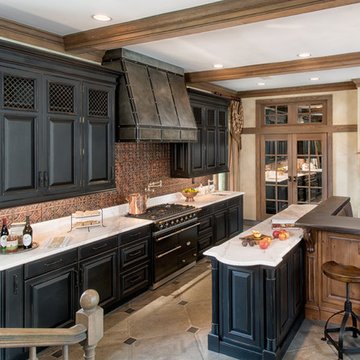
New York, NY - Eclectic - Kitchen Designed by The Hammer & Nail Inc.
http://thehammerandnail.com
Photography by Steve Rossi
#BartLidsky #HNdesigns #KitchenDesign
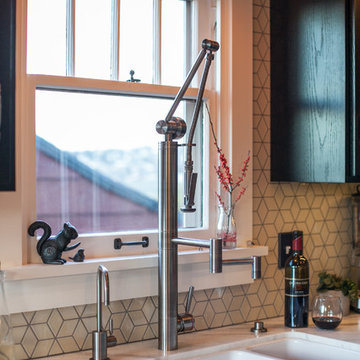
Jill Chatterjee Photography
Immagine di una cucina parallela bohémian chiusa e di medie dimensioni con lavello stile country, ante nere, top in marmo, paraspruzzi bianco, paraspruzzi con piastrelle in ceramica, nessuna isola, ante in stile shaker, elettrodomestici colorati e pavimento in legno massello medio
Immagine di una cucina parallela bohémian chiusa e di medie dimensioni con lavello stile country, ante nere, top in marmo, paraspruzzi bianco, paraspruzzi con piastrelle in ceramica, nessuna isola, ante in stile shaker, elettrodomestici colorati e pavimento in legno massello medio
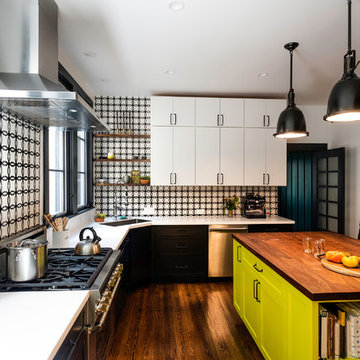
Jay Seldin
Esempio di una cucina boho chic chiusa e di medie dimensioni con lavello sottopiano, ante con riquadro incassato, ante nere, top in superficie solida, paraspruzzi multicolore, paraspruzzi con piastrelle in ceramica, elettrodomestici in acciaio inossidabile, parquet scuro, pavimento marrone e top bianco
Esempio di una cucina boho chic chiusa e di medie dimensioni con lavello sottopiano, ante con riquadro incassato, ante nere, top in superficie solida, paraspruzzi multicolore, paraspruzzi con piastrelle in ceramica, elettrodomestici in acciaio inossidabile, parquet scuro, pavimento marrone e top bianco
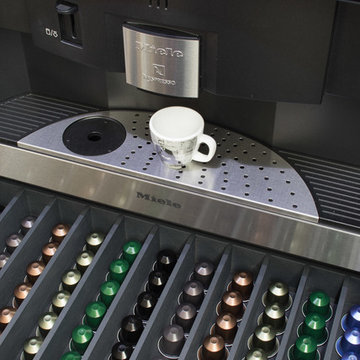
The clever Nespresso drawer was custom designed by Casa Botelho.
Photo Credit: Anthony Coleman
Ispirazione per una piccola cucina boho chic con lavello a doppia vasca, ante lisce, ante nere, top in cemento, elettrodomestici in acciaio inossidabile e parquet scuro
Ispirazione per una piccola cucina boho chic con lavello a doppia vasca, ante lisce, ante nere, top in cemento, elettrodomestici in acciaio inossidabile e parquet scuro
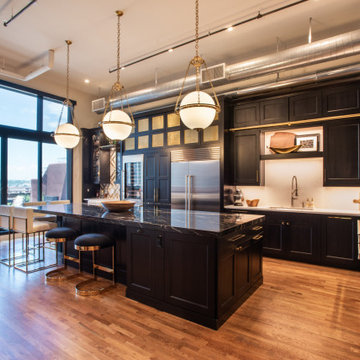
Loft residence complete kitchen remodel. Client desired large working island with integral dining space. Combination of metal finishes against a dramatic backdrop of black stained hickory cabinetry. Custom vent hood and brass ladder rail.

Idee per una grande cucina eclettica con ante nere, top in legno, paraspruzzi bianco, paraspruzzi con piastrelle diamantate, pavimento marrone, top marrone, ante lisce e pavimento in legno massello medio

Ispirazione per un'ampia cucina bohémian con lavello sottopiano, ante lisce, ante nere, top in quarzite, paraspruzzi bianco, paraspruzzi in mattoni, elettrodomestici in acciaio inossidabile, pavimento in linoleum, pavimento nero e top grigio
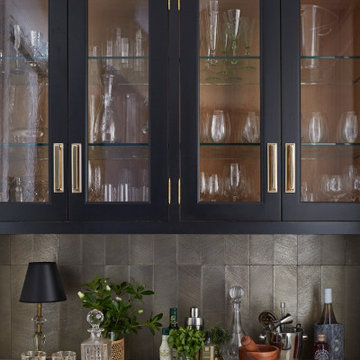
KitchenLab Interiors’ first, entirely new construction project in collaboration with GTH architects who designed the residence. KLI was responsible for all interior finishes, fixtures, furnishings, and design including the stairs, casework, interior doors, moldings and millwork. KLI also worked with the client on selecting the roof, exterior stucco and paint colors, stone, windows, and doors. The homeowners had purchased the existing home on a lakefront lot of the Valley Lo community in Glenview, thinking that it would be a gut renovation, but when they discovered a host of issues including mold, they decided to tear it down and start from scratch. The minute you look out the living room windows, you feel as though you're on a lakeside vacation in Wisconsin or Michigan. We wanted to help the homeowners achieve this feeling throughout the house - merging the causal vibe of a vacation home with the elegance desired for a primary residence. This project is unique and personal in many ways - Rebekah and the homeowner, Lorie, had grown up together in a small suburb of Columbus, Ohio. Lorie had been Rebekah's babysitter and was like an older sister growing up. They were both heavily influenced by the style of the late 70's and early 80's boho/hippy meets disco and 80's glam, and both credit their moms for an early interest in anything related to art, design, and style. One of the biggest challenges of doing a new construction project is that it takes so much longer to plan and execute and by the time tile and lighting is installed, you might be bored by the selections of feel like you've seen them everywhere already. “I really tried to pull myself, our team and the client away from the echo-chamber of Pinterest and Instagram. We fell in love with counter stools 3 years ago that I couldn't bring myself to pull the trigger on, thank god, because then they started showing up literally everywhere", Rebekah recalls. Lots of one of a kind vintage rugs and furnishings make the home feel less brand-spanking new. The best projects come from a team slightly outside their comfort zone. One of the funniest things Lorie says to Rebekah, "I gave you everything you wanted", which is pretty hilarious coming from a client to a designer.

Hood Wall, left - you can see the handcrafted Subway Tile merging with the Diamond Tiles. This project was inspired by a fusion of: contemporary elements, farmhouse warmth, geometric design & overall convenience. The style is eclectic as a result. Our clients wanted something unique to them and a reflection of their style to greet them each day. With details that are custom like the hood and the ceramic tile backsplash, there are standard elements worked into the space to truly show off this couple's personal style.
Photo Credits: Construction 2 Style + Chelsea Lopez Production
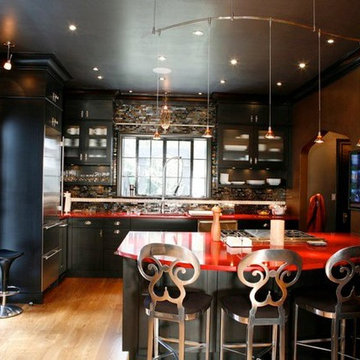
Idee per una grande cucina eclettica con lavello a doppia vasca, ante di vetro, ante nere, top in superficie solida, paraspruzzi multicolore, paraspruzzi con piastrelle in pietra, elettrodomestici in acciaio inossidabile, parquet chiaro, penisola e pavimento marrone
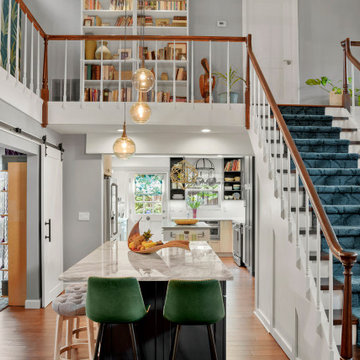
Foto di una cucina bohémian di medie dimensioni con ante in stile shaker, ante nere, pavimento in legno massello medio, pavimento marrone e top grigio

PARIS 18
Décor en zelliges 5X5 cm posés un à un en crédence de cuisine.
Nombreuses nuances de couleur pour un effet mosaïque pixelisée, le bleu-gris s'associant ici parfaitement avec le plan de travail en chêne.
NATOMA
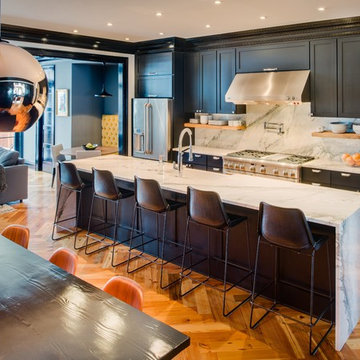
JOHN COLE
Immagine di una grande cucina bohémian con lavello stile country, ante in stile shaker, ante nere, top in marmo, paraspruzzi bianco, paraspruzzi in lastra di pietra, elettrodomestici in acciaio inossidabile e pavimento in legno massello medio
Immagine di una grande cucina bohémian con lavello stile country, ante in stile shaker, ante nere, top in marmo, paraspruzzi bianco, paraspruzzi in lastra di pietra, elettrodomestici in acciaio inossidabile e pavimento in legno massello medio
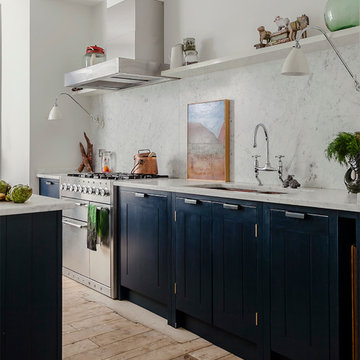
Cupboards painted in "Strong White’ and "Hague Blue" by Farrow & Ball (oil eggshell).
Handles, sink and taps sourced by the client.
Worktops in Carrara Marble.
Range cooker by Mercury.

Redesigning and expanding the first floor added a large, open kitchen with skylights over the dual islands. A walk-in pantry provides much-needed space for storage and cooking.
Contractor: Momentum Construction LLC
Photographer: Laura McCaffery Photography
Interior Design: Studio Z Architecture
Interior Decorating: Sarah Finnane Design
Cucine eclettiche con ante nere - Foto e idee per arredare
3
