Cucine eclettiche con ante in legno chiaro - Foto e idee per arredare
Filtra anche per:
Budget
Ordina per:Popolari oggi
21 - 40 di 1.545 foto
1 di 3

Kitchen Pantry can be a workhorse but should look amazing too. Have fun with wallpaper and playful lights like this Yoyo light pendant.
Idee per una cucina bohémian di medie dimensioni con ante con bugna sagomata, ante in legno chiaro, top in quarzo composito, paraspruzzi bianco, paraspruzzi in quarzo composito, elettrodomestici in acciaio inossidabile, pavimento in sughero, pavimento multicolore e top bianco
Idee per una cucina bohémian di medie dimensioni con ante con bugna sagomata, ante in legno chiaro, top in quarzo composito, paraspruzzi bianco, paraspruzzi in quarzo composito, elettrodomestici in acciaio inossidabile, pavimento in sughero, pavimento multicolore e top bianco
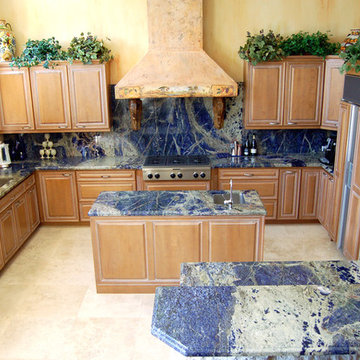
Immagine di una cucina boho chic di medie dimensioni con lavello sottopiano, ante con bugna sagomata, ante in legno chiaro, top in marmo, paraspruzzi blu, pavimento con piastrelle in ceramica, elettrodomestici da incasso, pavimento beige, paraspruzzi in lastra di pietra e top blu
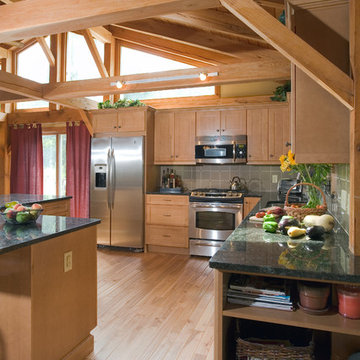
Foto di un'ampia cucina boho chic con lavello sottopiano, ante in stile shaker, ante in legno chiaro, top in granito, paraspruzzi grigio, paraspruzzi con piastrelle in pietra, elettrodomestici in acciaio inossidabile e parquet chiaro
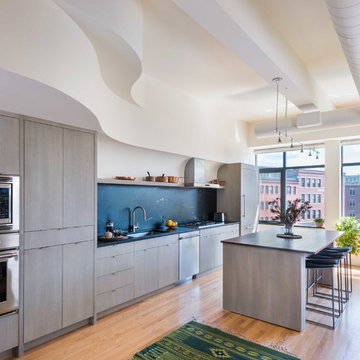
Nat Rea Photography
Ispirazione per una cucina bohémian di medie dimensioni con lavello sottopiano, ante lisce, ante in legno chiaro, top in saponaria, paraspruzzi nero, paraspruzzi in lastra di pietra, elettrodomestici da incasso e parquet chiaro
Ispirazione per una cucina bohémian di medie dimensioni con lavello sottopiano, ante lisce, ante in legno chiaro, top in saponaria, paraspruzzi nero, paraspruzzi in lastra di pietra, elettrodomestici da incasso e parquet chiaro

Idee per una cucina ad U eclettica chiusa e di medie dimensioni con paraspruzzi rosso, elettrodomestici in acciaio inossidabile, pavimento in sughero, lavello a doppia vasca, ante in stile shaker, ante in legno chiaro, top in marmo, paraspruzzi in gres porcellanato, penisola e pavimento beige

Dustin Coughlin
Idee per una cucina boho chic di medie dimensioni con lavello sottopiano, ante di vetro, ante in legno chiaro, top in saponaria, paraspruzzi bianco, paraspruzzi con piastrelle a mosaico, elettrodomestici neri, pavimento in ardesia, penisola e pavimento nero
Idee per una cucina boho chic di medie dimensioni con lavello sottopiano, ante di vetro, ante in legno chiaro, top in saponaria, paraspruzzi bianco, paraspruzzi con piastrelle a mosaico, elettrodomestici neri, pavimento in ardesia, penisola e pavimento nero
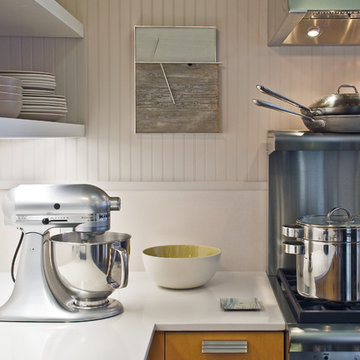
Esempio di una cucina bohémian di medie dimensioni con ante lisce, ante in legno chiaro e elettrodomestici in acciaio inossidabile
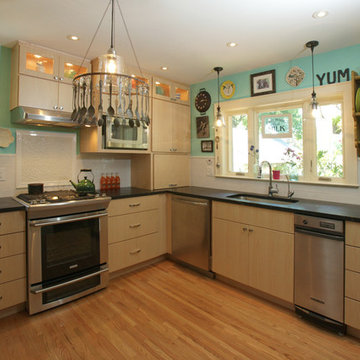
Kitchen cabinets are made of natural maple in a flat front door style. The small kitchen was maximized for efficiency with a mixer lift, appliance garage, trash compactor, and cabinets to the ceiling. A bright cheery paint color and the homeowners collections add to the eclectic feel of the space. Studio Polaris Photography
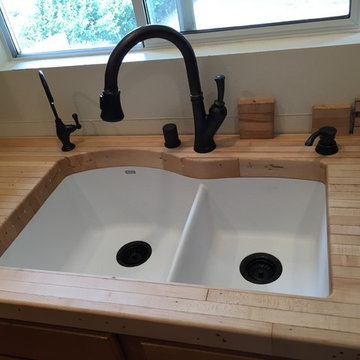
Rethink Contracting replaced formica counters with Reclaimed Bowling Lanes taken from the recently torn down Wagon Wheel Bowling alley of Oxnard.
Esempio di una cucina boho chic di medie dimensioni con lavello sottopiano, ante con bugna sagomata, ante in legno chiaro, top in legno, elettrodomestici neri, pavimento in legno massello medio e nessuna isola
Esempio di una cucina boho chic di medie dimensioni con lavello sottopiano, ante con bugna sagomata, ante in legno chiaro, top in legno, elettrodomestici neri, pavimento in legno massello medio e nessuna isola

This 1930's small kitchen was in need of expansion. It was closed off to the rest of the house and didn't fit with the modern appliances. Removing a wall and extending the kitchen into the next room created an inviting space open to the dining and family room. Replacing the white painted cabinets with natural white oak custom cabinets gave it a contemporary look with classic touches of marble patterned quartz and handmade subway tile backsplash. The open shelving keeps everyday dishes within easy reach and a place to display artwork.
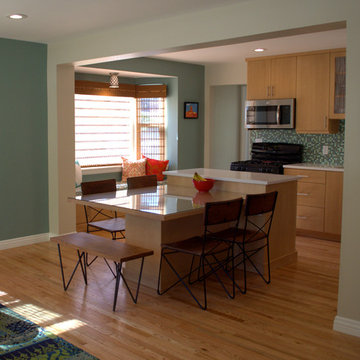
We removed a wall in this small Sugarhouse bungalow, allowing us to reconfigure the main floor living space. The client now has a more functional kitchen where the kitchen, dining, and living rooms all overlap for flexibility, function, and an open airy feel.
Flexibility is key in these spaces. Chairs are easily moved around. The ottomans can be rearranged to be used as benches, footstools, or a coffee table. The dining bench can be used for extra seating in the living room when needed. Even the area rug is individual FLOR tiles that can be rearranged if needed for a different rug size.
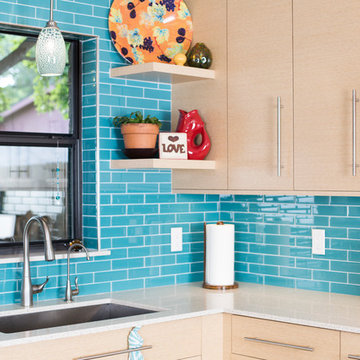
Executive Cabinets
Caesarstone Countertops
Kohler Vault Sink
Amerock Bar Pulls
Ispirazione per una cucina eclettica di medie dimensioni con ante lisce, ante in legno chiaro, paraspruzzi blu, elettrodomestici in acciaio inossidabile, pavimento in cemento, nessuna isola, lavello sottopiano, top in quarzo composito e paraspruzzi con piastrelle diamantate
Ispirazione per una cucina eclettica di medie dimensioni con ante lisce, ante in legno chiaro, paraspruzzi blu, elettrodomestici in acciaio inossidabile, pavimento in cemento, nessuna isola, lavello sottopiano, top in quarzo composito e paraspruzzi con piastrelle diamantate
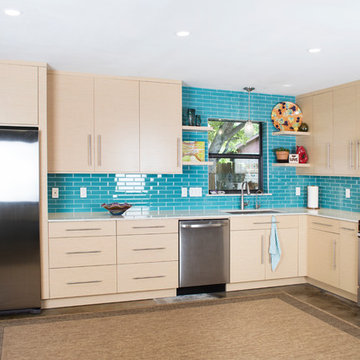
Executive Cabinets
Caesarstone Countertops
Kohler Vault Sink
Amerock Bar Pulls
Foto di una cucina boho chic di medie dimensioni con ante lisce, ante in legno chiaro, paraspruzzi blu, elettrodomestici in acciaio inossidabile, pavimento in cemento, nessuna isola, lavello sottopiano, top in quarzo composito e paraspruzzi con piastrelle diamantate
Foto di una cucina boho chic di medie dimensioni con ante lisce, ante in legno chiaro, paraspruzzi blu, elettrodomestici in acciaio inossidabile, pavimento in cemento, nessuna isola, lavello sottopiano, top in quarzo composito e paraspruzzi con piastrelle diamantate

We are in New York City, in a wonderful vintage apartment in the luxury Upper East Side district, overlooking Central Park. New York designer Julie Hillman, in collaboration with Peter Pennoyer Architects, designed a kitchen with professional performance that was perfectly integrated with the home’s eclectic furnishing full of precious vintage details.
In this elegant project, Officine Gullo created the kitchen and its furnishings by applying custom solutions
that allowed the designers to meet the needs and wishes of the client. In fact, the kitchen was designed to
be experienced in everyday life, as Julie Hillman tells us:
“We wanted a space that could act as a kitchen but could visually appear as a room. The challenge was
to separate the professional kitchen from the family space, but at the same time make it practical and in
tune with the rest of the environment.”
In the environment thus designed, the cooking area plays a prominent role, and Officine Gullo’s OG
Professional stove is the protagonist. It is a professional high-tech cooking unit extremely functional and
extremely versatile, offering multiple cooking methods thanks to its large dimensions that allow the
preparation of dishes even for several guests. The two ovens available, one static and one ventilated, allow
simultaneous cooking, while the hob is equipped with maxi burners and a ribbed frytop.
A custom-made hood, with metal frame, glass panels and LED lights, was manufactured by Officine
Gullo and installed above the cooking area. Custom wall cabinets and under-top drawers complete the
furnishings with matching design.
The large window illuminates the sink with marble top, hosting also the dishwasher. The central island
is dedicated to washing as well. Made of wood and marble, in addition to the integrated sink, it features
drawers, some of which are refrigerated.
Julie commented on the choice of materials and finishes, saying:
“I love unusual combinations of different materials, so we chose Jet Black (RAL 9005) for the kitchen and
the special finish in dark burnished brass for the frames for their industrial look, and a natural polished
oak colour, matching the same hue of the parquet, for the wooden sections.”
ABOUT JULIE HILLMAN
Julie Hillman’s approach to designing residential spaces focuses on a thoughtful curation of collectible
items that speak to both the client’s unique interests and her eclectic aesthetic. She cultivates a creative
dialogue between the architects, artisans, and craftsmen to ensure that each home tells its own story. She
believes there should be harmony in every room in a home, and the best way to achieve this is to create
a subtle yet unexpected mix of decorative and functional arts. She feels that every item in a room should
be in conversation with one another while maintaining its own significance. Julie’s goal is to help each
home possess a distinctive, timeless, and unique style that is not based on any specific criteria, but on the
collaborative vision of designer and client.
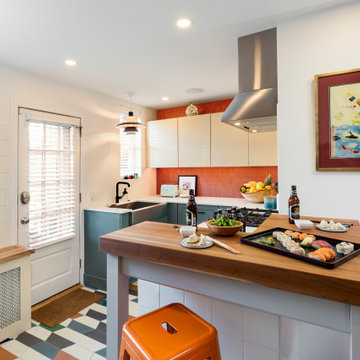
Esempio di una cucina bohémian con lavello stile country, ante lisce, ante in legno chiaro, top in quarzo composito, paraspruzzi bianco, paraspruzzi con piastrelle a mosaico, elettrodomestici colorati, pavimento in cementine, pavimento multicolore e top rosso
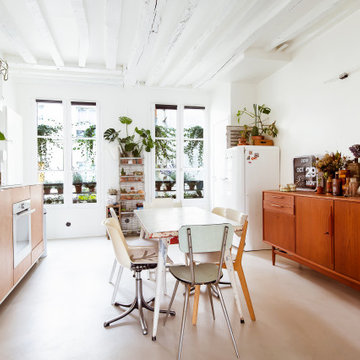
Esempio di una cucina bohémian di medie dimensioni con lavello sottopiano, ante a filo, ante in legno chiaro, top in quarzite, paraspruzzi bianco, elettrodomestici bianchi, pavimento in cemento, penisola, pavimento grigio e top bianco

Design by Heather Tissue; construction by Green Goods
Kitchen remodel featuring carmelized strand woven bamboo plywood, maple plywood and paint grade cabinets, custom bamboo doors, handmade ceramic tile, custom concrete countertops
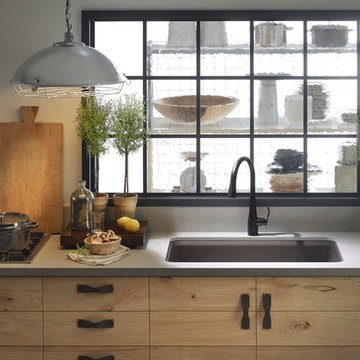
Kohler Co.
Foto di una cucina lineare bohémian chiusa con lavello sottopiano, ante lisce, ante in legno chiaro, top in quarzite e elettrodomestici in acciaio inossidabile
Foto di una cucina lineare bohémian chiusa con lavello sottopiano, ante lisce, ante in legno chiaro, top in quarzite e elettrodomestici in acciaio inossidabile
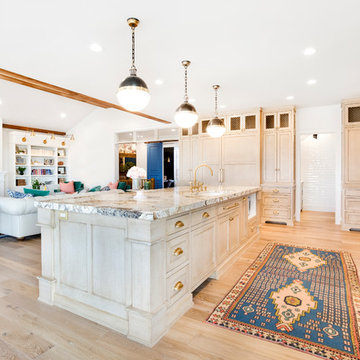
Meagan Larsen Photography
Ispirazione per una grande cucina bohémian con lavello da incasso, ante in legno chiaro, top in marmo, paraspruzzi bianco e elettrodomestici neri
Ispirazione per una grande cucina bohémian con lavello da incasso, ante in legno chiaro, top in marmo, paraspruzzi bianco e elettrodomestici neri
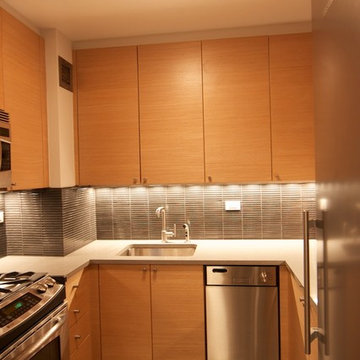
DAS Studio
Esempio di una piccola cucina ad U bohémian chiusa con lavello sottopiano, ante lisce, ante in legno chiaro, top in quarzite, paraspruzzi grigio, paraspruzzi con piastrelle di vetro, elettrodomestici in acciaio inossidabile, pavimento in gres porcellanato e nessuna isola
Esempio di una piccola cucina ad U bohémian chiusa con lavello sottopiano, ante lisce, ante in legno chiaro, top in quarzite, paraspruzzi grigio, paraspruzzi con piastrelle di vetro, elettrodomestici in acciaio inossidabile, pavimento in gres porcellanato e nessuna isola
Cucine eclettiche con ante in legno chiaro - Foto e idee per arredare
2