Cucine eclettiche con ante in legno chiaro - Foto e idee per arredare
Filtra anche per:
Budget
Ordina per:Popolari oggi
161 - 180 di 1.546 foto
1 di 3
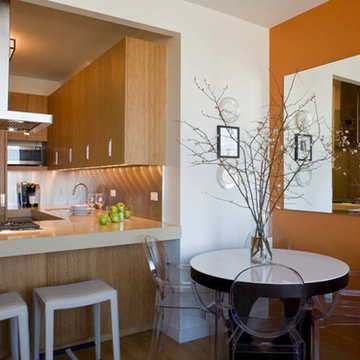
An imaginative change from white to earth tones, make this space a comfortable haven from the work day.
Ispirazione per una cucina boho chic di medie dimensioni con lavello sottopiano, ante lisce, ante in legno chiaro, top in pietra calcarea, paraspruzzi in lastra di pietra, elettrodomestici in acciaio inossidabile e pavimento in legno massello medio
Ispirazione per una cucina boho chic di medie dimensioni con lavello sottopiano, ante lisce, ante in legno chiaro, top in pietra calcarea, paraspruzzi in lastra di pietra, elettrodomestici in acciaio inossidabile e pavimento in legno massello medio
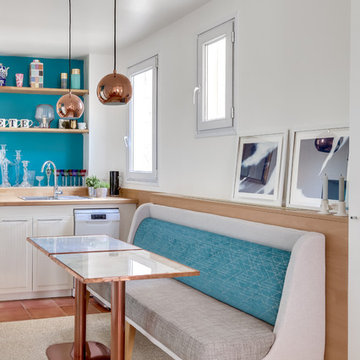
Le projet
Un appartement sous les toits avec une cuisine ouverte dont l’agencement est à optimiser, et une entrée donnant sur le réfrigérateur.
Notre solution
Organiser la cuisine en modifiant les meubles pour gagner de l’espace et intégrer le réfrigérateur non encastrable Smeg. Le mur d’en face avec un radiateur placé en plein milieu et le compteur est repensé : un coffrage en bois habille le radiateur et un placard menuisé dissimule désormais compteur et petits rangements.
Une banquette est réalisée sur-mesure et positionnée devant le cache-radiateur en bois, ce qui permet de gagner de la place. D’élégantes petites tables bistrot, plateau marbre et piétements en cuivre en rappel des luminaires apportent un esprit très déco à l’ensemble. L’entrée maintenant dégagée du réfrigérateur est finalisée avec un superbe papier-peint au motif de nuages, que vient compléter une console vintage agrémentée d’un portrait ancien.
Du côté de la salle de bains, le meuble vasque jusqu’alors peu fonctionnel est finalisé avec des tiroirs menuisés en placage bois.
Le style
Le charme de cet appartement très déco et féminin est conservé dans la cuisine afin de prolonger le séjour. Le bleu déjà présent sur les murs guide le choix du papier peint et les tissus de la banquette.
Le placage bois du cache-radiateur permet de garder un esprit raffiné et chaleureux.
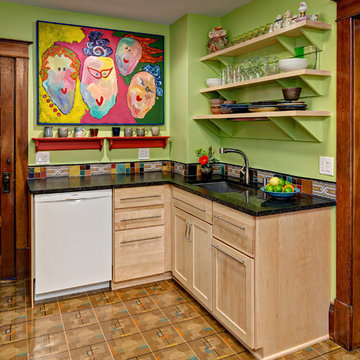
Photos by Ehlen Creative Communications
Ispirazione per una piccola cucina bohémian con ante in legno chiaro, paraspruzzi multicolore, elettrodomestici bianchi, lavello sottopiano, ante con riquadro incassato, top in quarzo composito, paraspruzzi con piastrelle in ceramica, parquet chiaro e nessuna isola
Ispirazione per una piccola cucina bohémian con ante in legno chiaro, paraspruzzi multicolore, elettrodomestici bianchi, lavello sottopiano, ante con riquadro incassato, top in quarzo composito, paraspruzzi con piastrelle in ceramica, parquet chiaro e nessuna isola
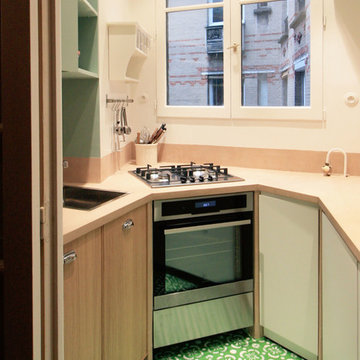
ATELIER DES MILLE
Immagine di una piccola cucina ad U eclettica chiusa con lavello sottopiano, ante in legno chiaro, top in cemento, paraspruzzi beige, pavimento in cementine, pavimento verde e ante a filo
Immagine di una piccola cucina ad U eclettica chiusa con lavello sottopiano, ante in legno chiaro, top in cemento, paraspruzzi beige, pavimento in cementine, pavimento verde e ante a filo
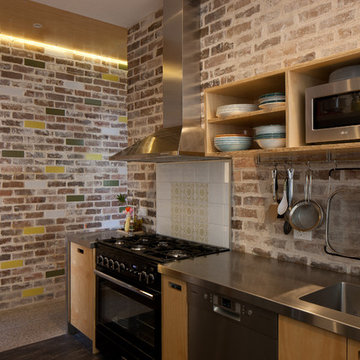
Douglas Frost
Idee per una piccola cucina a L boho chic con nessun'anta, ante in legno chiaro, top in acciaio inossidabile, pavimento in linoleum, penisola e lavello a doppia vasca
Idee per una piccola cucina a L boho chic con nessun'anta, ante in legno chiaro, top in acciaio inossidabile, pavimento in linoleum, penisola e lavello a doppia vasca
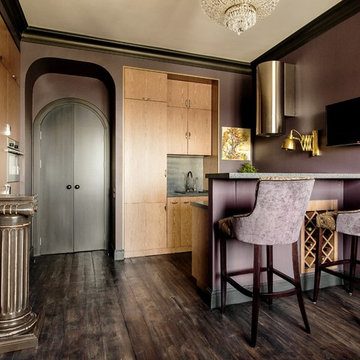
Foto di una piccola cucina boho chic con pavimento in legno verniciato, pavimento nero, ante lisce, ante in legno chiaro e penisola
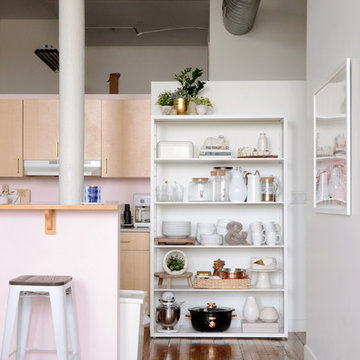
Photo: Faith Towers © 2018 Houzz
Ispirazione per una cucina bohémian con ante lisce, ante in legno chiaro, top in legno, pavimento in legno massello medio e pavimento marrone
Ispirazione per una cucina bohémian con ante lisce, ante in legno chiaro, top in legno, pavimento in legno massello medio e pavimento marrone
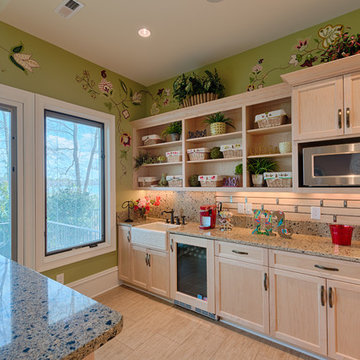
This kitchen has an open, airy feel enhanced by the light wood cabinetry, granite countertops and stunning lake view.
For more info, call us at 844.770.ROBY or visit us online at www.AndrewRoby.com.
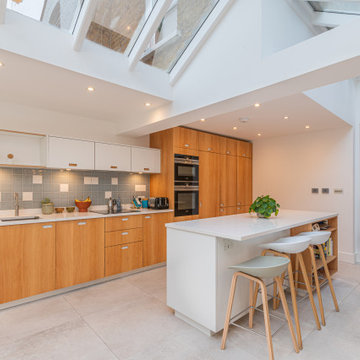
Opne space kitchen with Pluck cabinets, Quooker tap ,stone worktop and beautiful concrete effect tiles
Esempio di una grande cucina eclettica con lavello sottopiano, ante lisce, ante in legno chiaro, top in quarzite, paraspruzzi multicolore, paraspruzzi in gres porcellanato, elettrodomestici neri, pavimento in gres porcellanato, pavimento grigio e top bianco
Esempio di una grande cucina eclettica con lavello sottopiano, ante lisce, ante in legno chiaro, top in quarzite, paraspruzzi multicolore, paraspruzzi in gres porcellanato, elettrodomestici neri, pavimento in gres porcellanato, pavimento grigio e top bianco
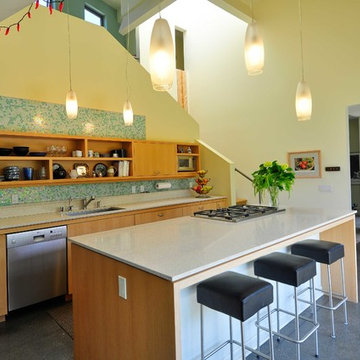
Esempio di una piccola cucina eclettica con lavello sottopiano, nessun'anta, ante in legno chiaro, top in quarzo composito, paraspruzzi blu, paraspruzzi con piastrelle a mosaico, elettrodomestici in acciaio inossidabile e pavimento in cemento
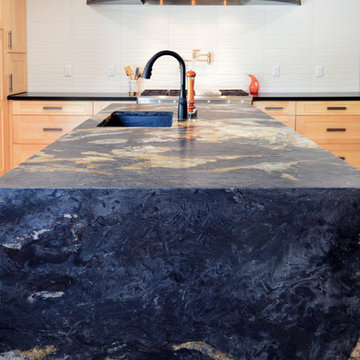
Perspective from the far end of the island across the Zeus granite directly viewing the custom hood. Black sink and black faucet. Photos by Karl Baumgart
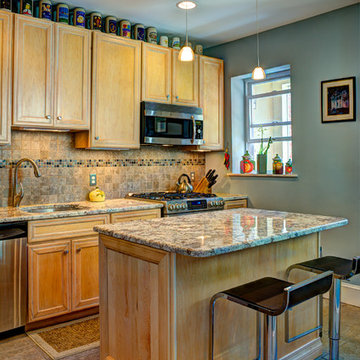
Ispirazione per una piccola cucina eclettica chiusa con lavello sottopiano, ante con riquadro incassato, ante in legno chiaro, top in granito, paraspruzzi marrone, paraspruzzi con piastrelle in pietra, elettrodomestici in acciaio inossidabile e pavimento con piastrelle in ceramica
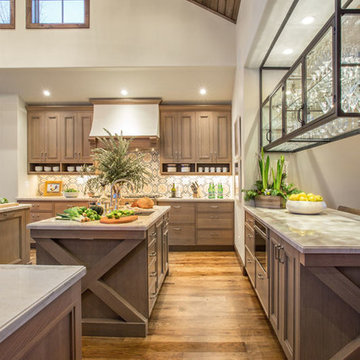
Scot Zimmerman
Immagine di una grande cucina eclettica con lavello stile country, ante con bugna sagomata, ante in legno chiaro, top in marmo, paraspruzzi multicolore, paraspruzzi con piastrelle in terracotta, elettrodomestici in acciaio inossidabile, pavimento in legno massello medio e 2 o più isole
Immagine di una grande cucina eclettica con lavello stile country, ante con bugna sagomata, ante in legno chiaro, top in marmo, paraspruzzi multicolore, paraspruzzi con piastrelle in terracotta, elettrodomestici in acciaio inossidabile, pavimento in legno massello medio e 2 o più isole
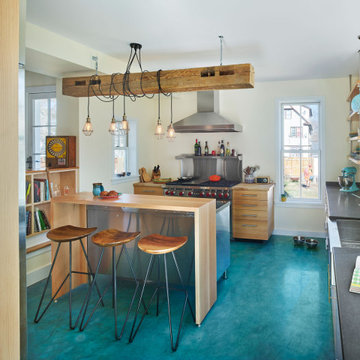
Idee per una cucina boho chic di medie dimensioni con lavello stile country, ante lisce, ante in legno chiaro, top in acciaio inossidabile, elettrodomestici in acciaio inossidabile, pavimento in cemento e pavimento turchese
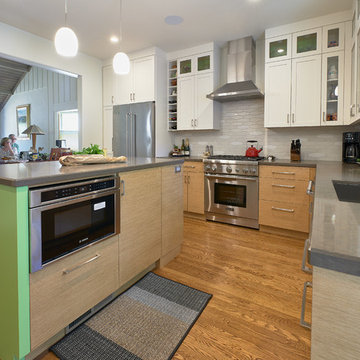
Charles E. Davis Photography
Esempio di una cucina boho chic di medie dimensioni con lavello sottopiano, ante lisce, ante in legno chiaro, top in quarzo composito, paraspruzzi bianco, paraspruzzi con piastrelle in ceramica, elettrodomestici in acciaio inossidabile, pavimento in legno massello medio, pavimento marrone e top grigio
Esempio di una cucina boho chic di medie dimensioni con lavello sottopiano, ante lisce, ante in legno chiaro, top in quarzo composito, paraspruzzi bianco, paraspruzzi con piastrelle in ceramica, elettrodomestici in acciaio inossidabile, pavimento in legno massello medio, pavimento marrone e top grigio
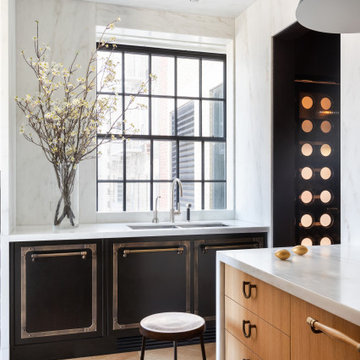
We are in New York City, in a wonderful vintage apartment in the luxury Upper East Side district, overlooking Central Park. New York designer Julie Hillman, in collaboration with Peter Pennoyer Architects, designed a kitchen with professional performance that was perfectly integrated with the home’s eclectic furnishing full of precious vintage details.
In this elegant project, Officine Gullo created the kitchen and its furnishings by applying custom solutions
that allowed the designers to meet the needs and wishes of the client. In fact, the kitchen was designed to
be experienced in everyday life, as Julie Hillman tells us:
“We wanted a space that could act as a kitchen but could visually appear as a room. The challenge was
to separate the professional kitchen from the family space, but at the same time make it practical and in
tune with the rest of the environment.”
In the environment thus designed, the cooking area plays a prominent role, and Officine Gullo’s OG
Professional stove is the protagonist. It is a professional high-tech cooking unit extremely functional and
extremely versatile, offering multiple cooking methods thanks to its large dimensions that allow the
preparation of dishes even for several guests. The two ovens available, one static and one ventilated, allow
simultaneous cooking, while the hob is equipped with maxi burners and a ribbed frytop.
A custom-made hood, with metal frame, glass panels and LED lights, was manufactured by Officine
Gullo and installed above the cooking area. Custom wall cabinets and under-top drawers complete the
furnishings with matching design.
The large window illuminates the sink with marble top, hosting also the dishwasher. The central island
is dedicated to washing as well. Made of wood and marble, in addition to the integrated sink, it features
drawers, some of which are refrigerated.
Julie commented on the choice of materials and finishes, saying:
“I love unusual combinations of different materials, so we chose Jet Black (RAL 9005) for the kitchen and
the special finish in dark burnished brass for the frames for their industrial look, and a natural polished
oak colour, matching the same hue of the parquet, for the wooden sections.”
ABOUT JULIE HILLMAN
Julie Hillman’s approach to designing residential spaces focuses on a thoughtful curation of collectible
items that speak to both the client’s unique interests and her eclectic aesthetic. She cultivates a creative
dialogue between the architects, artisans, and craftsmen to ensure that each home tells its own story. She
believes there should be harmony in every room in a home, and the best way to achieve this is to create
a subtle yet unexpected mix of decorative and functional arts. She feels that every item in a room should
be in conversation with one another while maintaining its own significance. Julie’s goal is to help each
home possess a distinctive, timeless, and unique style that is not based on any specific criteria, but on the
collaborative vision of designer and client.
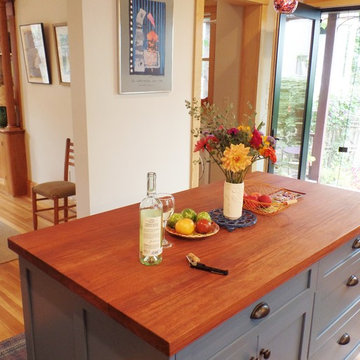
A Santos Mahogany countertop is at the center of the space atop Twilight Blue cabinets painted with a VOC -free water based finish.
Idee per una cucina boho chic di medie dimensioni con lavello a vasca singola, ante in stile shaker, ante in legno chiaro, top in saponaria, paraspruzzi bianco, paraspruzzi con piastrelle diamantate, elettrodomestici in acciaio inossidabile, parquet chiaro, top grigio e pavimento beige
Idee per una cucina boho chic di medie dimensioni con lavello a vasca singola, ante in stile shaker, ante in legno chiaro, top in saponaria, paraspruzzi bianco, paraspruzzi con piastrelle diamantate, elettrodomestici in acciaio inossidabile, parquet chiaro, top grigio e pavimento beige
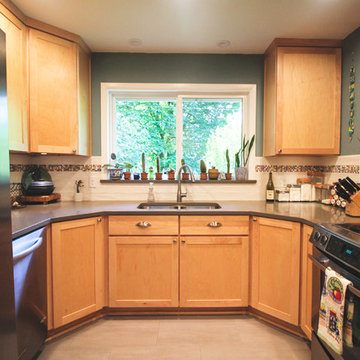
Foto di una cucina ad U bohémian chiusa e di medie dimensioni con lavello a doppia vasca, ante in stile shaker, ante in legno chiaro, top in quarzo composito, paraspruzzi bianco, paraspruzzi in gres porcellanato, elettrodomestici in acciaio inossidabile e nessuna isola
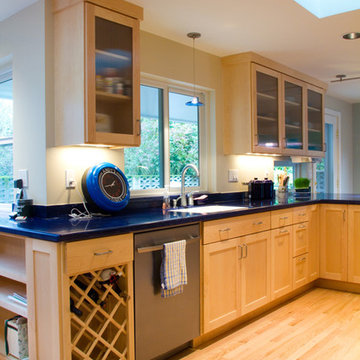
H2D Architecture + Design - Northgate Kitchen
Blue corian countertops, maple shaker style cabinetry, and oak flooring.
Photos: Chris Watkins Photography
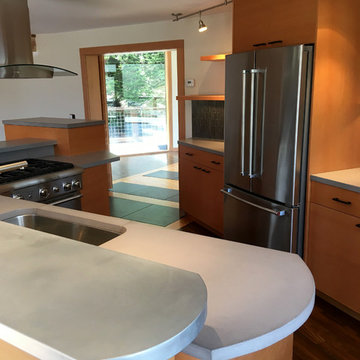
barry peterson
Esempio di una cucina eclettica con ante lisce, ante in legno chiaro, top in zinco, paraspruzzi con piastrelle di cemento e pavimento in cemento
Esempio di una cucina eclettica con ante lisce, ante in legno chiaro, top in zinco, paraspruzzi con piastrelle di cemento e pavimento in cemento
Cucine eclettiche con ante in legno chiaro - Foto e idee per arredare
9