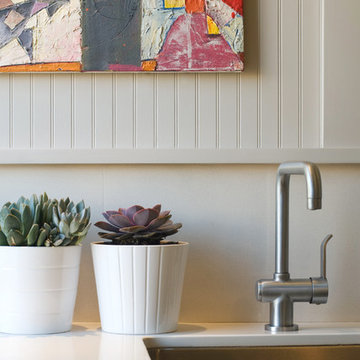Cucine eclettiche chiuse - Foto e idee per arredare
Filtra anche per:
Budget
Ordina per:Popolari oggi
101 - 120 di 3.059 foto
1 di 3
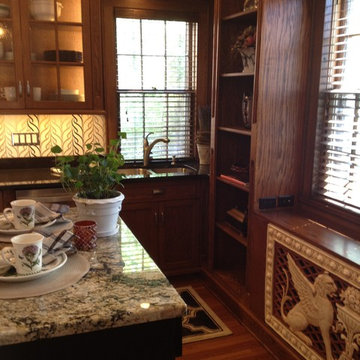
Keeping the radiator screen was a must - where would you find such quality and character these days??
Foto di un piccolo cucina con isola centrale bohémian chiuso con lavello sottopiano, top in granito, elettrodomestici in acciaio inossidabile e parquet scuro
Foto di un piccolo cucina con isola centrale bohémian chiuso con lavello sottopiano, top in granito, elettrodomestici in acciaio inossidabile e parquet scuro
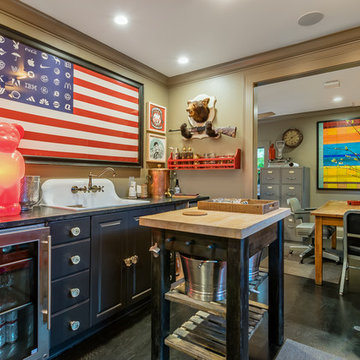
Spaces and Faces Photography
Idee per un cucina con isola centrale boho chic chiuso con lavello da incasso, ante nere, top in legno, elettrodomestici in acciaio inossidabile, parquet scuro e pavimento marrone
Idee per un cucina con isola centrale boho chic chiuso con lavello da incasso, ante nere, top in legno, elettrodomestici in acciaio inossidabile, parquet scuro e pavimento marrone
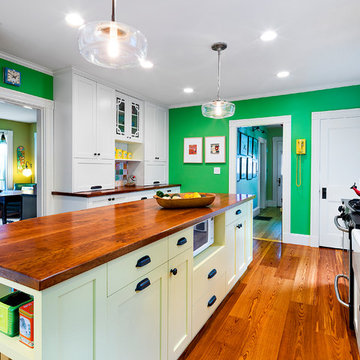
Patrick Rogers Photography
Ispirazione per una cucina boho chic di medie dimensioni e chiusa con lavello stile country, ante in stile shaker, top in legno, paraspruzzi multicolore, paraspruzzi con piastrelle in ceramica, elettrodomestici da incasso, ante bianche, pavimento in legno massello medio e pavimento marrone
Ispirazione per una cucina boho chic di medie dimensioni e chiusa con lavello stile country, ante in stile shaker, top in legno, paraspruzzi multicolore, paraspruzzi con piastrelle in ceramica, elettrodomestici da incasso, ante bianche, pavimento in legno massello medio e pavimento marrone
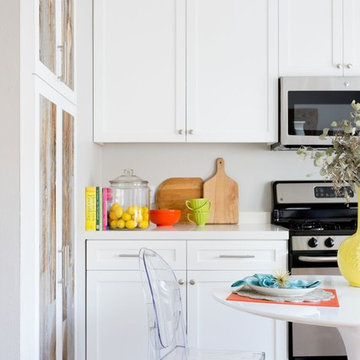
Photography by Amy Bartlam
Ispirazione per una piccola cucina a L eclettica chiusa con lavello a doppia vasca, ante in stile shaker, ante bianche, top in quarzo composito, paraspruzzi bianco, elettrodomestici in acciaio inossidabile, parquet chiaro, nessuna isola e pavimento marrone
Ispirazione per una piccola cucina a L eclettica chiusa con lavello a doppia vasca, ante in stile shaker, ante bianche, top in quarzo composito, paraspruzzi bianco, elettrodomestici in acciaio inossidabile, parquet chiaro, nessuna isola e pavimento marrone
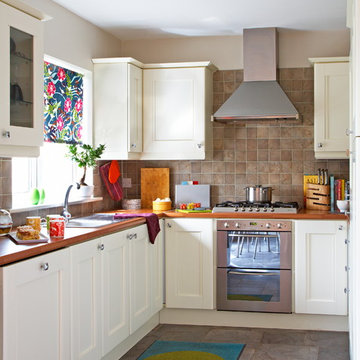
Immagine di una cucina eclettica chiusa con lavello da incasso, ante con riquadro incassato, ante bianche, paraspruzzi marrone, elettrodomestici in acciaio inossidabile e paraspruzzi in ardesia
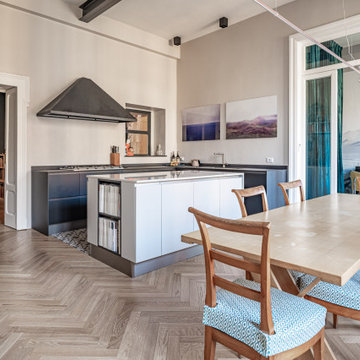
Immagine di un'ampia cucina eclettica chiusa con lavello a doppia vasca, ante lisce, ante beige, top in quarzo composito, paraspruzzi beige, elettrodomestici in acciaio inossidabile, pavimento con piastrelle in ceramica, pavimento multicolore, top nero, travi a vista e parquet e piastrelle
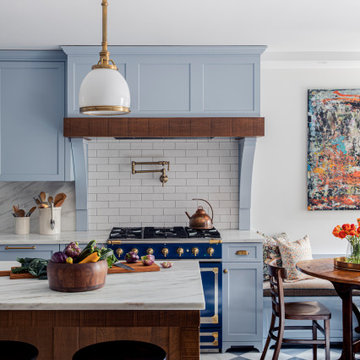
TEAM:
Architect: LDa Architecture & Interiors
Interior Design: LDa Architecture & Interiors
Builder: F.H. Perry
Photographer: Sean Litchfield
Idee per una cucina boho chic chiusa e di medie dimensioni con lavello stile country, ante con riquadro incassato, ante blu, top in marmo, paraspruzzi con piastrelle diamantate e pavimento in marmo
Idee per una cucina boho chic chiusa e di medie dimensioni con lavello stile country, ante con riquadro incassato, ante blu, top in marmo, paraspruzzi con piastrelle diamantate e pavimento in marmo

APARTMENT BERLIN V
Stimmige Farben und harmonische Wohnlichkeit statt kühler, weißer Räume: Für diese Berliner Altbauwohnung entwarf THE INNER HOUSE zunächst ein stimmiges Farbkonzept. Während die Küche in hellen Farbtönen gehalten ist, bestimmen warme Erdtöne das Wohnzimmer. Im Schlafzimmer dominieren gemütliche Blautöne.
Nach einem Umzug beauftragte ein Kunde THE INNER HOUSE erneut mit der Gestaltung seiner Wohnräume. So entstand auf 80 Quadratmetern im Prenzlauer Berg eine harmonische Mischung aus Alt und Neu, Gewohntem und Ungewohntem. Das bereits vorhandene, stilvolle Mobiliar wurde dabei um einige ausgewählte Stücke ergänzt.
INTERIOR DESIGN & STYLING: THE INNER HOUSE
FOTOS: © THE INNER HOUSE, Fotograf: Manuel Strunz, www.manuu.eu
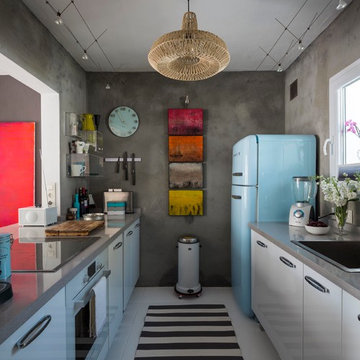
Carlos Yagüe Rivera | Masfotogenica
Immagine di una piccola cucina parallela bohémian chiusa con lavello da incasso, paraspruzzi grigio, nessuna isola, ante lisce, ante bianche, top in superficie solida, pavimento con piastrelle in ceramica, elettrodomestici colorati e top grigio
Immagine di una piccola cucina parallela bohémian chiusa con lavello da incasso, paraspruzzi grigio, nessuna isola, ante lisce, ante bianche, top in superficie solida, pavimento con piastrelle in ceramica, elettrodomestici colorati e top grigio
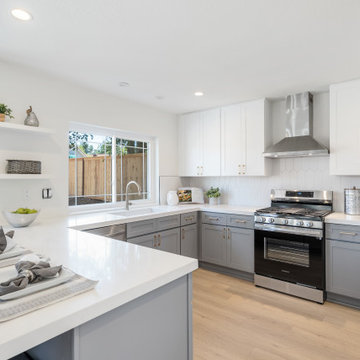
eclectic kitchen with brass hardware
Foto di una cucina ad U bohémian chiusa e di medie dimensioni con lavello a vasca singola, ante in stile shaker, ante grigie, top in quarzo composito, paraspruzzi bianco, paraspruzzi in quarzo composito, elettrodomestici in acciaio inossidabile, pavimento in laminato, penisola, pavimento beige e top bianco
Foto di una cucina ad U bohémian chiusa e di medie dimensioni con lavello a vasca singola, ante in stile shaker, ante grigie, top in quarzo composito, paraspruzzi bianco, paraspruzzi in quarzo composito, elettrodomestici in acciaio inossidabile, pavimento in laminato, penisola, pavimento beige e top bianco
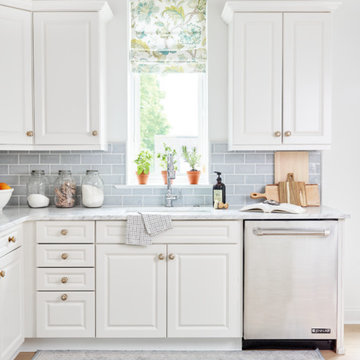
Immagine di una cucina ad U eclettica chiusa e di medie dimensioni con lavello sottopiano, ante con bugna sagomata, ante bianche, top in marmo, paraspruzzi blu, paraspruzzi con piastrelle in ceramica, elettrodomestici in acciaio inossidabile, parquet chiaro, nessuna isola e top bianco
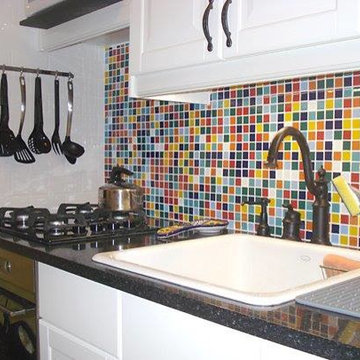
A customer designed this blend to make their kitchen backsplash pop against their granite countertop and white cabinets. Design your own perfect glass tile blend today in our custom mosaic designer. http://www.susanjablon.com/designer.html

We developed a new, more functional floor plan by removing the wall between the kitchen and laundry room. All walls in the new kitchen space were taken down to their studs. New plumbing, electrical, and lighting were installed and a new gas line was relocated. The exterior laundry room door was changed to a window. All new energy saving windows were installed. A new tankless, energy efficient water heater replaced the old one, which was installed, more appropriately on an exterior wall.
We installed the new sink and faucet under the windows but moved the range to the west end wall. In working with the existing exterior and interior door locations, we placed the microwave/oven combination on the wall between these doors. At the dining room doorway, the new 42” refrigerator begins the run of tall storage with a pantry. As you turn the corner, the new washer and dryer are now situated under new upper cabinets. Seating is provided at the end of the granite counter in front of the window to maximize and create an efficient work space.
The finishes were chosen to add color and keep the design in the same time period as the house. Custom colored ceramic tiles at the range wall reflect the homeowner’s love of flowers: these are complimented with the tile back splash that continues along the length of peacock green granite. The cork floor was chosen to blend with the adjacent oak floors and provide a comfortable surface throughout the year. The white shaker style cabinets provide a neutral background to compliment the new finishes and the owner’s decorative pieces which show nicely behind the seed-glass cabinet doors. Task lighting was installed under the cabinets and recessed LED lights were placed for function in the ceiling. The owner’s antique lights were installed over the sink area to reflect her interest in antiques.
An outdated, small and difficult kitchen and laundry room were made into a beautiful and functional space that will provide many years of service and enjoyment to this family in their home.
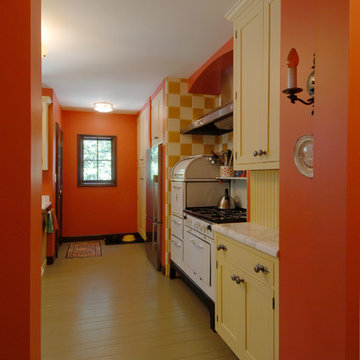
We designed this kitchen around a Wedgwood stove in a 1920s brick English farmhouse in Trestle Glenn. The concept was to mix classic design with bold colors and detailing.
Photography by: Indivar Sivanathan www.indivarsivanathan.com

This kitchen in a 1911 Craftsman home has taken on a new life full of color and personality. Inspired by the client’s colorful taste and the homes of her family in The Philippines, we leaned into the wild for this design. The first thing the client told us is that she wanted terra cotta floors and green countertops. Beyond this direction, she wanted a place for the refrigerator in the kitchen since it was originally in the breakfast nook. She also wanted a place for waste receptacles, to be able to reach all the shelves in her cabinetry, and a special place to play Mahjong with friends and family.
The home presented some challenges in that the stairs go directly over the space where we wanted to move the refrigerator. The client also wanted us to retain the built-ins in the dining room that are on the opposite side of the range wall, as well as the breakfast nook built ins. The solution to these problems were clear to us, and we quickly got to work. We lowered the cabinetry in the refrigerator area to accommodate the stairs above, as well as closing off the unnecessary door from the kitchen to the stairs leading to the second floor. We utilized a recycled body porcelain floor tile that looks like terra cotta to achieve the desired look, but it is much easier to upkeep than traditional terra cotta. In the breakfast nook we used bold jungle themed wallpaper to create a special place that feels connected, but still separate, from the kitchen for the client to play Mahjong in or enjoy a cup of coffee. Finally, we utilized stair pullouts by all the upper cabinets that extend to the ceiling to ensure that the client can reach every shelf.
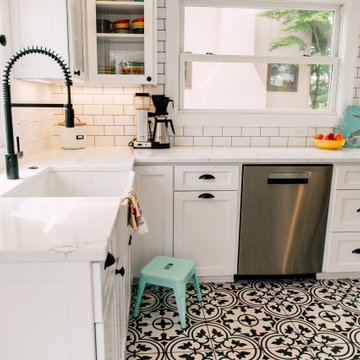
This tiny kitchen got the makeover of a lifetime. From dated 70's red and brown to light and bright black and white (plus some turquoise thrown in). We took this kitchen down to the studs so that we could start fresh. Included in the remodel was enclosing the equally tiny back porch which gives better access into the kitchen from the back deck.

Custom counters and horizontal tile backsplash grace the kitchen. © Holly Lepere
Foto di una cucina ad U boho chic chiusa con lavello integrato, ante in stile shaker, ante in legno scuro, top in granito, paraspruzzi verde, paraspruzzi con piastrelle in pietra, elettrodomestici da incasso, pavimento in terracotta e nessuna isola
Foto di una cucina ad U boho chic chiusa con lavello integrato, ante in stile shaker, ante in legno scuro, top in granito, paraspruzzi verde, paraspruzzi con piastrelle in pietra, elettrodomestici da incasso, pavimento in terracotta e nessuna isola

An older Germantown home is given a makeover for the new millennium that includes just a hint in Millennial Pink. 21st century amenities like a double oven range, french door refrigerator, and large storage pantry will stand the test of time.
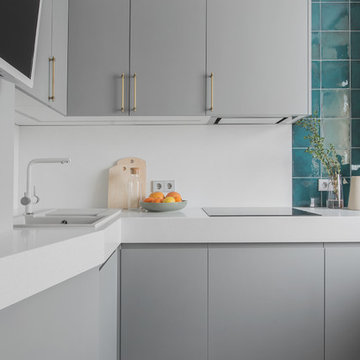
Фотограф - Ольга Мелекесцева
Esempio di una cucina ad U eclettica chiusa con lavello da incasso, ante lisce, ante grigie, top in superficie solida, paraspruzzi bianco, nessuna isola, pavimento multicolore e top bianco
Esempio di una cucina ad U eclettica chiusa con lavello da incasso, ante lisce, ante grigie, top in superficie solida, paraspruzzi bianco, nessuna isola, pavimento multicolore e top bianco
Cucine eclettiche chiuse - Foto e idee per arredare
6
