Cucine eclettiche chiuse - Foto e idee per arredare
Filtra anche per:
Budget
Ordina per:Popolari oggi
21 - 40 di 3.057 foto
1 di 3

A kitchen revamp was in order for a local chef and his wife who, manages a local B&B. The foodie duo were tired of their dingy, poorly designed, 1980's style kitchen and desired a bright and open work space where they can kick back and prepare delicious meals for themselves, when they aren't cooking for other people.
The space was gutted and reconfigured, switching the sink and stove placement, and situating the refrigerator on the opposite wall, to create a better work triangle.
Budget constraints dictated a plan that will be done in phases, and allows more cabinets to be added at a later date, where the open pantry currently lives.
A rolling cabinet, with butcher block top, situated to the right of the stove, (unfinished by the cabinet company at the time of the photo shoot), can be pulled into the room to provide a portable island.
Budget friendly materials were sourced, including luxury vinyl tile for the floors, that mimics the look of concrete, and laminate counter tops that evoke the look of granite.
New lighting, bright subway tile and a sparkle of brass over the sink, make this new kitchen sparkle. Photos by Lisa Wood - Lark and Loom
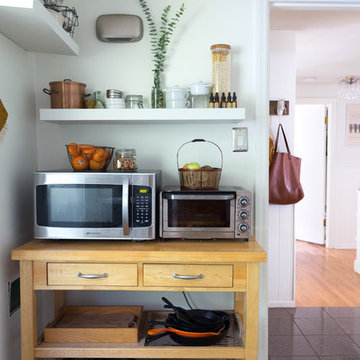
Photo: Jessica Cain © 2017 Houzz
Ispirazione per una piccola cucina eclettica chiusa con nessun'anta, paraspruzzi bianco, paraspruzzi con piastrelle diamantate e elettrodomestici in acciaio inossidabile
Ispirazione per una piccola cucina eclettica chiusa con nessun'anta, paraspruzzi bianco, paraspruzzi con piastrelle diamantate e elettrodomestici in acciaio inossidabile

Blind corners with pull out trays eliminate the need to reach inside the cabinet. The pull out table concealed behind a drawer front adds additional function.
JBL Photography

Complete Kitchen remodel, only thing that remained from original kitchen is hardwood floor. Focal point behind gas range is waterjet marble insert. Reclaimed wood island. Photography: Sabine Klingler Kane, KK Design Koncepts, Laguna Niguel, CA

Esempio di una piccola cucina eclettica chiusa con lavello sottopiano, ante in stile shaker, ante verdi, top in granito, elettrodomestici in acciaio inossidabile, pavimento in legno massello medio, pavimento marrone e top grigio
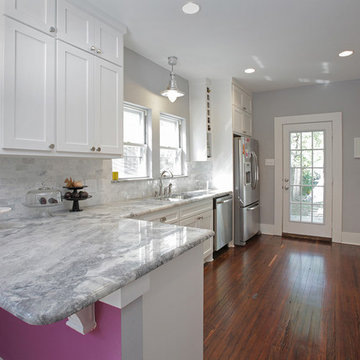
by Lindsay von Hagel
Foto di una cucina bohémian chiusa con ante in stile shaker, ante bianche, top in granito, paraspruzzi bianco, paraspruzzi con piastrelle in pietra e elettrodomestici in acciaio inossidabile
Foto di una cucina bohémian chiusa con ante in stile shaker, ante bianche, top in granito, paraspruzzi bianco, paraspruzzi con piastrelle in pietra e elettrodomestici in acciaio inossidabile

We developed a new, more functional floor plan by removing the wall between the kitchen and laundry room. All walls in the new kitchen space were taken down to their studs. New plumbing, electrical, and lighting were installed and a new gas line was relocated. The exterior laundry room door was changed to a window. All new energy saving windows were installed. A new tankless, energy efficient water heater replaced the old one, which was installed, more appropriately on an exterior wall.
We installed the new sink and faucet under the windows but moved the range to the west end wall. In working with the existing exterior and interior door locations, we placed the microwave/oven combination on the wall between these doors. At the dining room doorway, the new 42” refrigerator begins the run of tall storage with a pantry. As you turn the corner, the new washer and dryer are now situated under new upper cabinets. Seating is provided at the end of the granite counter in front of the window to maximize and create an efficient work space.
The finishes were chosen to add color and keep the design in the same time period as the house. Custom colored ceramic tiles at the range wall reflect the homeowner’s love of flowers: these are complimented with the tile back splash that continues along the length of peacock green granite. The cork floor was chosen to blend with the adjacent oak floors and provide a comfortable surface throughout the year. The white shaker style cabinets provide a neutral background to compliment the new finishes and the owner’s decorative pieces which show nicely behind the seed-glass cabinet doors. Task lighting was installed under the cabinets and recessed LED lights were placed for function in the ceiling. The owner’s antique lights were installed over the sink area to reflect her interest in antiques.
An outdated, small and difficult kitchen and laundry room were made into a beautiful and functional space that will provide many years of service and enjoyment to this family in their home.

This tiny kitchen got the makeover of a lifetime. From dated 70's red and brown to light and bright black and white (plus some turquoise thrown in). We took this kitchen down to the studs so that we could start fresh. Included in the remodel was enclosing the equally tiny back porch which gives better access into the kitchen from the back deck.

Ispirazione per una cucina a L eclettica chiusa con lavello sottopiano, ante lisce, ante bianche, elettrodomestici in acciaio inossidabile, penisola, pavimento multicolore, top nero e soffitto a volta

Foto di una cucina ad U boho chic chiusa e di medie dimensioni con lavello stile country, ante in stile shaker, ante in legno scuro, top in superficie solida, paraspruzzi grigio, paraspruzzi con piastrelle in ceramica, elettrodomestici in acciaio inossidabile, pavimento in cemento, nessuna isola, pavimento rosso e top bianco
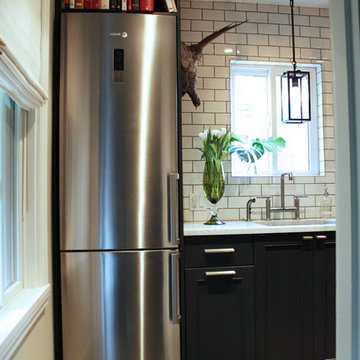
Foto di una piccola cucina parallela bohémian chiusa con lavello sottopiano, ante in stile shaker, ante nere, top in marmo, paraspruzzi bianco, paraspruzzi con piastrelle diamantate, elettrodomestici in acciaio inossidabile e pavimento in ardesia
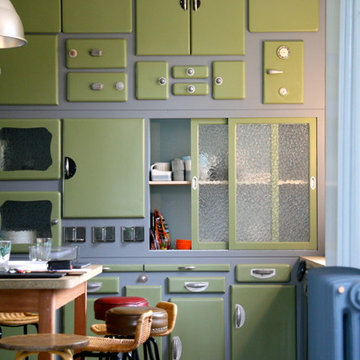
Ispirazione per una cucina eclettica chiusa e di medie dimensioni con ante verdi
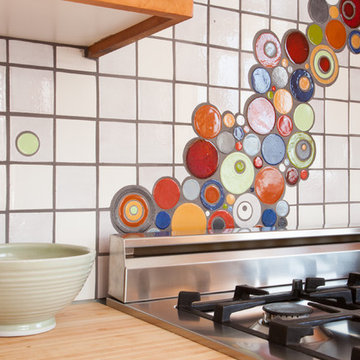
What do you do when you have beautiful wood cabinets and an absolutely amazing gas range as an already striking focal point of your kitchen? You add handmade tile of course!
In this kitchen the homeowner used 3"x3" Field Tile in White and added splashes of colored 3"x3"s on one wall. Then behind their spectacular stove they added a "stream" of Bubbles in bright, bold colors. There are even some Bubbles that "got away" into our Bubble Pierced Field Tile.
3"x3" Bubble Pierced and Organic Edge Field Tile - 130 White, 11 Deco White / 3"x3" Field Tile & Bubbles - 658 Tiger Lily, 1078 Key Lime, 23 Sapphire Blue, 1023 Butter Toffee, 11 Deco White, 130 White, 1064 Baby Blue, 1062 Light Kiwi, 1072 Baroque Gold, 1054 Cantaloupe, 1024 Antique Pewter

The floating shelves are painted Sherwin-Williams Deep Sea Dive (SW 7618) to match the lower cabinets in this Beaverton, Oregon kitchen remodel.
Foto di una cucina parallela bohémian chiusa e di medie dimensioni con lavello da incasso, ante in stile shaker, ante turchesi, top in quarzo composito, paraspruzzi multicolore, paraspruzzi in gres porcellanato, elettrodomestici in acciaio inossidabile, pavimento in vinile, nessuna isola, pavimento beige e top bianco
Foto di una cucina parallela bohémian chiusa e di medie dimensioni con lavello da incasso, ante in stile shaker, ante turchesi, top in quarzo composito, paraspruzzi multicolore, paraspruzzi in gres porcellanato, elettrodomestici in acciaio inossidabile, pavimento in vinile, nessuna isola, pavimento beige e top bianco

Ispirazione per una piccola cucina eclettica chiusa con ante lisce, ante verdi, top in granito, paraspruzzi nero, paraspruzzi con piastrelle a mosaico, elettrodomestici neri, pavimento in gres porcellanato, top nero, lavello da incasso, nessuna isola e pavimento multicolore
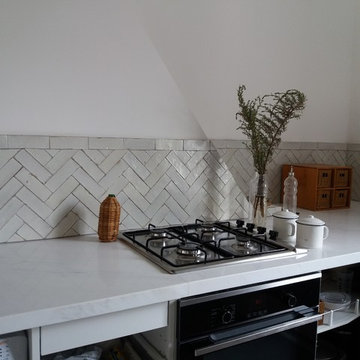
PARIS 3
Crédence originale avec un choix de rendu noble et brut, les zelliges Bejmat, pose dite "à bâtons rompus" s'associant ici à un plan de travail en marbre.
NATOMA
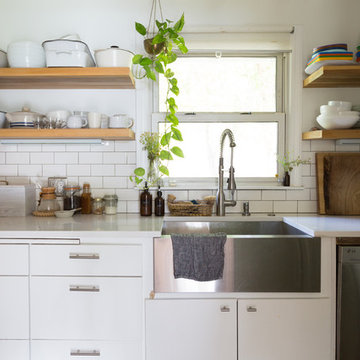
Photo: Jessica Cain © 2017 Houzz
Foto di una piccola cucina eclettica chiusa con nessun'anta, paraspruzzi bianco, paraspruzzi con piastrelle diamantate e elettrodomestici in acciaio inossidabile
Foto di una piccola cucina eclettica chiusa con nessun'anta, paraspruzzi bianco, paraspruzzi con piastrelle diamantate e elettrodomestici in acciaio inossidabile
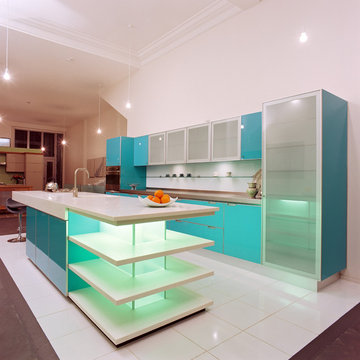
Mal Corboy Cabinet
Ispirazione per una cucina eclettica chiusa e di medie dimensioni con lavello sottopiano, ante di vetro, ante blu, top in quarzo composito, paraspruzzi bianco, paraspruzzi con lastra di vetro, elettrodomestici in acciaio inossidabile, pavimento con piastrelle in ceramica e pavimento bianco
Ispirazione per una cucina eclettica chiusa e di medie dimensioni con lavello sottopiano, ante di vetro, ante blu, top in quarzo composito, paraspruzzi bianco, paraspruzzi con lastra di vetro, elettrodomestici in acciaio inossidabile, pavimento con piastrelle in ceramica e pavimento bianco
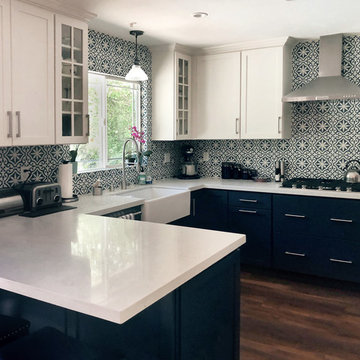
Immagine di una cucina ad U boho chic di medie dimensioni e chiusa con lavello stile country, ante in stile shaker, ante blu, paraspruzzi blu, paraspruzzi in gres porcellanato, elettrodomestici in acciaio inossidabile, pavimento in legno massello medio, pavimento marrone, top bianco, top in onice e nessuna isola
Cucine eclettiche chiuse - Foto e idee per arredare
2
