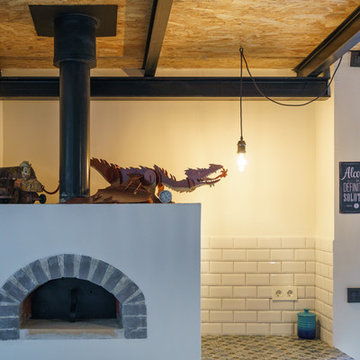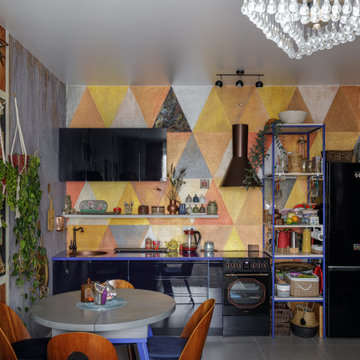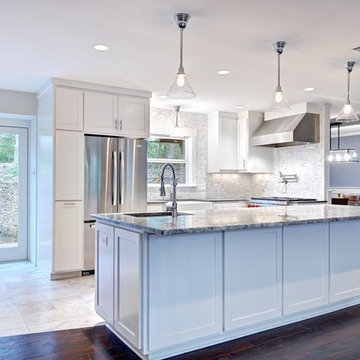Cucine eclettiche blu - Foto e idee per arredare
Filtra anche per:
Budget
Ordina per:Popolari oggi
161 - 180 di 857 foto
1 di 3
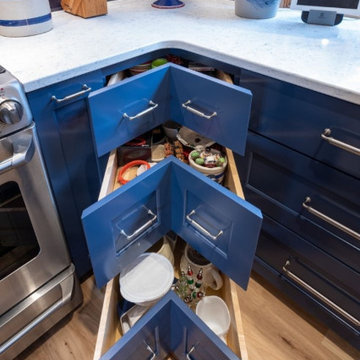
Custom corner pull-out drawer storage.
Esempio di una grande cucina bohémian con lavello stile country, ante in stile shaker, ante blu, top in quarzo composito, paraspruzzi blu, paraspruzzi con piastrelle diamantate, elettrodomestici in acciaio inossidabile, parquet chiaro, 2 o più isole, pavimento beige e top bianco
Esempio di una grande cucina bohémian con lavello stile country, ante in stile shaker, ante blu, top in quarzo composito, paraspruzzi blu, paraspruzzi con piastrelle diamantate, elettrodomestici in acciaio inossidabile, parquet chiaro, 2 o più isole, pavimento beige e top bianco
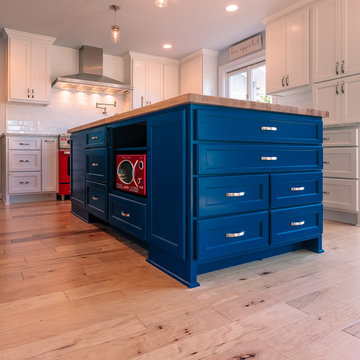
The navy blue island cabinets are a focal point in this bright and airy white retro modern kitchen. With a retro red microwave by Nostalgia Electrics under the countertop nestled in an opening in the navy cabinets, the space is fun and energetic.
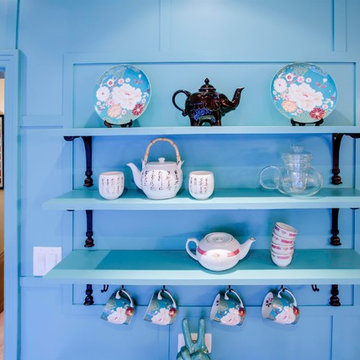
The shelves invite dishes at an arms way without having to open and close cabinet doors.
Ispirazione per una cucina bohémian con lavello sottopiano, ante in stile shaker, ante in legno bruno, paraspruzzi beige, paraspruzzi in gres porcellanato, elettrodomestici bianchi, pavimento in gres porcellanato e top in quarzite
Ispirazione per una cucina bohémian con lavello sottopiano, ante in stile shaker, ante in legno bruno, paraspruzzi beige, paraspruzzi in gres porcellanato, elettrodomestici bianchi, pavimento in gres porcellanato e top in quarzite
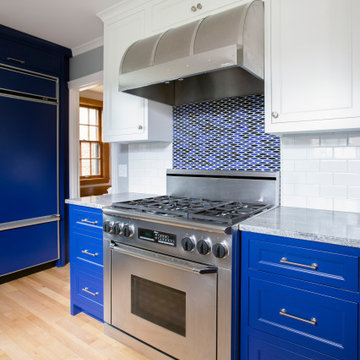
Foto di una cucina a L eclettica chiusa e di medie dimensioni con lavello sottopiano, ante con bugna sagomata, ante blu, top in granito, paraspruzzi bianco, paraspruzzi con piastrelle diamantate, elettrodomestici in acciaio inossidabile, pavimento in legno massello medio e penisola
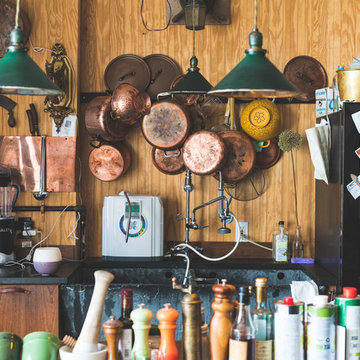
Immagine di un cucina con isola centrale bohémian con lavello stile country e ante in legno scuro
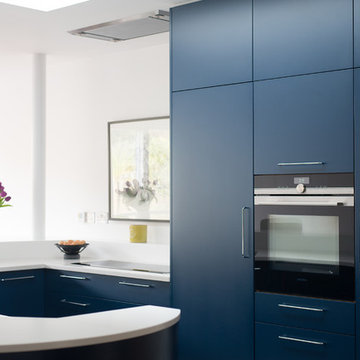
Bespoke Neil Norton Design kitchen designed by Maria Pennington.
Neil Speakman photography
Immagine di una cucina boho chic di medie dimensioni con lavello a doppia vasca, ante lisce, ante blu, top in superficie solida, elettrodomestici da incasso, pavimento in cemento e penisola
Immagine di una cucina boho chic di medie dimensioni con lavello a doppia vasca, ante lisce, ante blu, top in superficie solida, elettrodomestici da incasso, pavimento in cemento e penisola
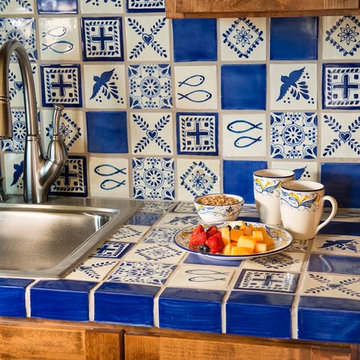
Open concept home built for entertaining, Spanish inspired colors & details, known as the Hacienda Chic style from Interior Designer Ashley Astleford, ASID, TBAE, BPN Photography: Dan Piassick of PiassickPhoto
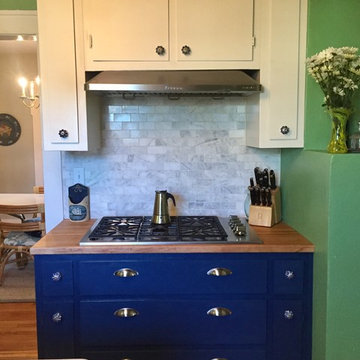
This was a kitchen renovation on a major budget. We managed it by leaving the existing cabinetry and adding to it instead of starting from scratch. Paint is cheap and can do a great deal to transform a space! Additionally, the appliances were sourced an extreme discount. We had to drive five hours away to get them, but we saved several thousand dollars doing so! Appliances, marble tile, new 2" butcherblock countertop, and marble island, this kitchen came in at just under 10K! A budget miracle! The best thing about this layout is convenience. All of the pans for the stove are right under the stove in deep drawers. Spice racks and oil and vinegar racks are on either side above the stove. There was only room for a small kitchen island, but it is maximally useful with a built in cutting board with a hole in its back edge which sweeps straight into the waste bin. All the bakeware is in deep drawers under the oven, and the deep pull out pantry to the left of the oven holds a ton of food!
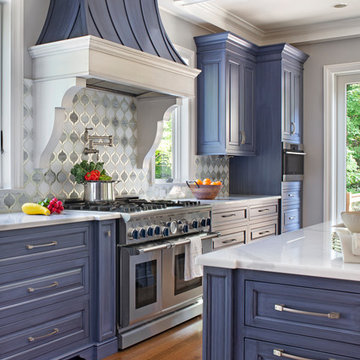
The hood was custom designed and built for this homeowner. The kitchen features a functional 5- zone design. The drawers offer easy access to pots/pans as well as prep items. The pantry was custom designed with metal slots on the bottom to allow the homeowner great storage for potatoes, onions, squash etc.
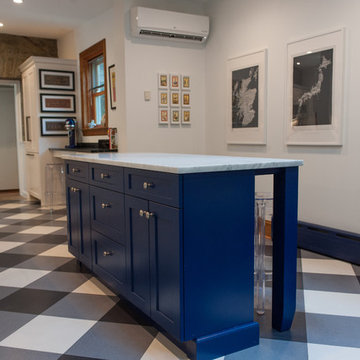
John Welsh
Idee per un cucina con isola centrale bohémian chiuso con lavello stile country, paraspruzzi bianco, pavimento in sughero, ante blu, top in marmo, elettrodomestici in acciaio inossidabile e pavimento multicolore
Idee per un cucina con isola centrale bohémian chiuso con lavello stile country, paraspruzzi bianco, pavimento in sughero, ante blu, top in marmo, elettrodomestici in acciaio inossidabile e pavimento multicolore
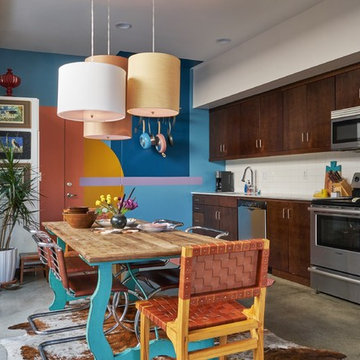
Photography by Bethany Nuart for Apartment Therapy
Ispirazione per una cucina boho chic con ante lisce, ante in legno bruno, paraspruzzi bianco, elettrodomestici in acciaio inossidabile, pavimento in cemento, nessuna isola, pavimento grigio e top bianco
Ispirazione per una cucina boho chic con ante lisce, ante in legno bruno, paraspruzzi bianco, elettrodomestici in acciaio inossidabile, pavimento in cemento, nessuna isola, pavimento grigio e top bianco
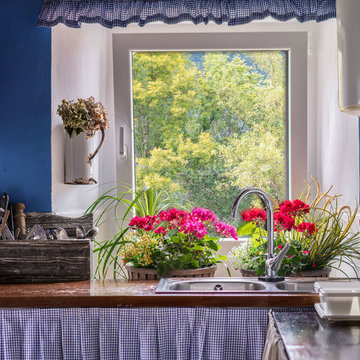
En la primera planta se ubica la COCINA TRADICIONAL, equipada con todos los electrodomésticos necesarios para satisfacer la preparación de almuerzos para grupos.
La "Cocina Económica" es la original.
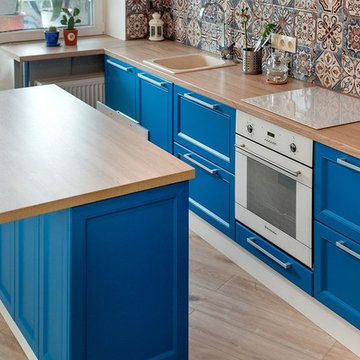
Андрей Кузьмич
Immagine di una cucina bohémian di medie dimensioni con lavello da incasso, ante con riquadro incassato, ante blu, top in laminato, paraspruzzi multicolore, paraspruzzi con piastrelle in ceramica, elettrodomestici bianchi, pavimento in laminato e pavimento beige
Immagine di una cucina bohémian di medie dimensioni con lavello da incasso, ante con riquadro incassato, ante blu, top in laminato, paraspruzzi multicolore, paraspruzzi con piastrelle in ceramica, elettrodomestici bianchi, pavimento in laminato e pavimento beige
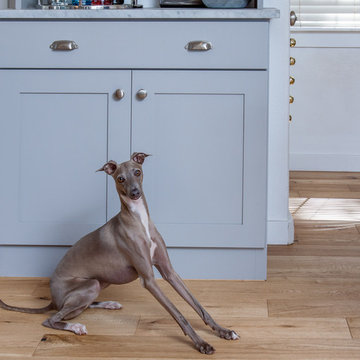
rkphotoart
Immagine di una cucina bohémian di medie dimensioni con lavello stile country, ante in stile shaker, ante bianche, top in saponaria, paraspruzzi grigio, paraspruzzi con piastrelle di vetro, elettrodomestici in acciaio inossidabile, parquet chiaro e nessuna isola
Immagine di una cucina bohémian di medie dimensioni con lavello stile country, ante in stile shaker, ante bianche, top in saponaria, paraspruzzi grigio, paraspruzzi con piastrelle di vetro, elettrodomestici in acciaio inossidabile, parquet chiaro e nessuna isola
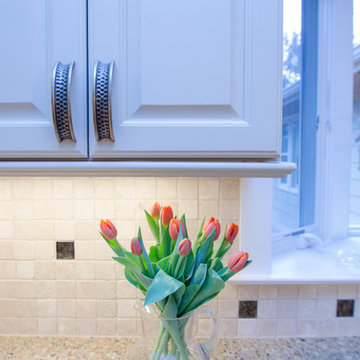
Evolution Marketing
Foto di una cucina boho chic con lavello sottopiano, ante con bugna sagomata, top in quarzite, paraspruzzi beige, paraspruzzi con piastrelle in pietra, elettrodomestici in acciaio inossidabile, nessuna isola e ante beige
Foto di una cucina boho chic con lavello sottopiano, ante con bugna sagomata, top in quarzite, paraspruzzi beige, paraspruzzi con piastrelle in pietra, elettrodomestici in acciaio inossidabile, nessuna isola e ante beige
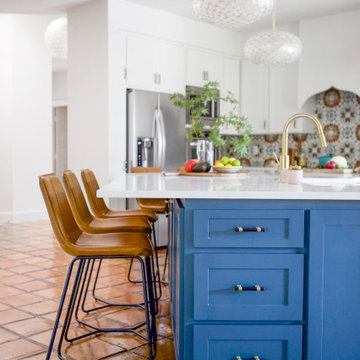
Immagine di un cucina con isola centrale eclettico di medie dimensioni con lavello sottopiano, ante in stile shaker, ante bianche, top in quarzo composito, paraspruzzi bianco, paraspruzzi con piastrelle in ceramica, elettrodomestici in acciaio inossidabile, pavimento con piastrelle in ceramica e top bianco
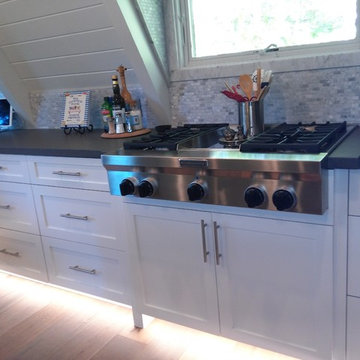
The slope of the roof meant that there would be a limited amount of wall cabinets. The kitchen sink was located at the north window, with the quartz countertop wrapping around along the adjacent wall to maximize prep area. The gas cooktop with a down draft vent system was positioned under the other window, taking advantage of the head room.
JRY & Co.
Cucine eclettiche blu - Foto e idee per arredare
9
