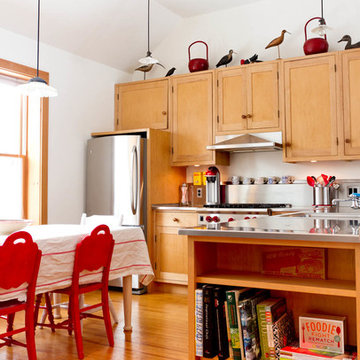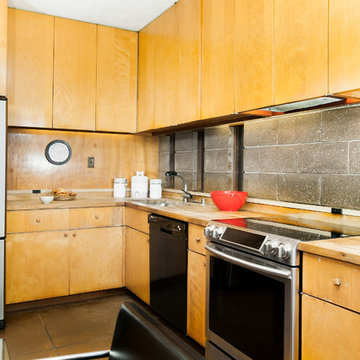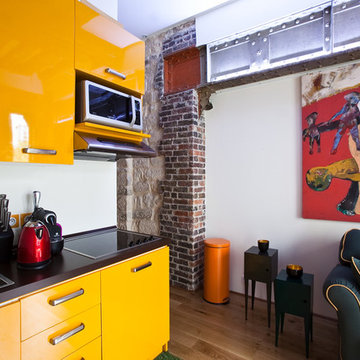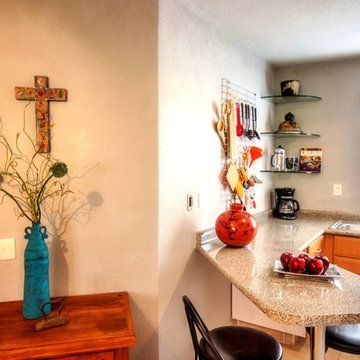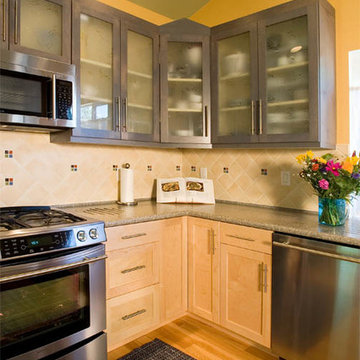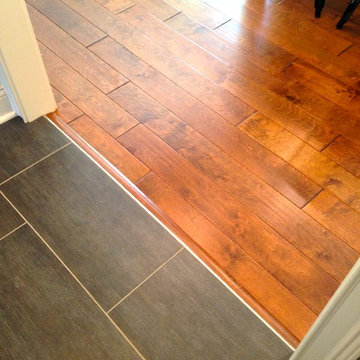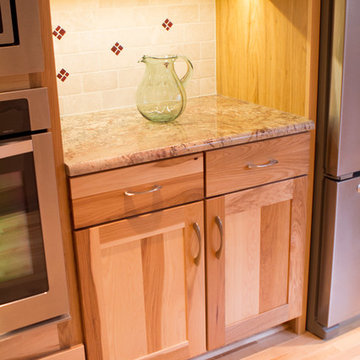Cucine eclettiche arancioni - Foto e idee per arredare
Filtra anche per:
Budget
Ordina per:Popolari oggi
241 - 260 di 1.156 foto
1 di 3
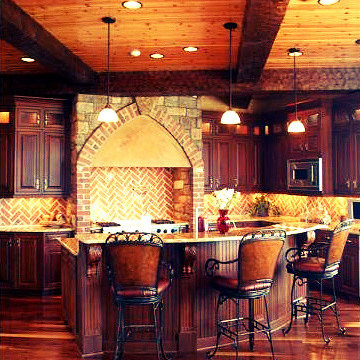
The porte cochere in this incredible home plan underlines the fact that this is no ordinary home. The French Country, French Provincial home is loaded with popular features. You’ll love the two-story foyer, the vaulted gathering room, and gourmet kitchen with adjacent formal dining space. The master suite features his and her’s walk-in closets and a master bath with a walk-in shower. A radius stair tower leads upstairs, where you’ll find three suites, a game room with wet bar, and a movie theater. Parking is a breeze, thanks to two separate garages, one for a single-car, the other with 2-car dimensions. An optional basement is also available with this plan.
First Floor Heated: 2,872 Master Suite: Down
Second Floor Heated: 2,215 Baths: 4.5
Third Floor Heated: Main Floor Ceiling: 10′
Total Heated Area: 5,087 Specialty Rooms: Game Room/Theater
Garages: Three Bedrooms: Four
Footprint: 131′-0″ x 84′-8″
www.edgplancollection.com
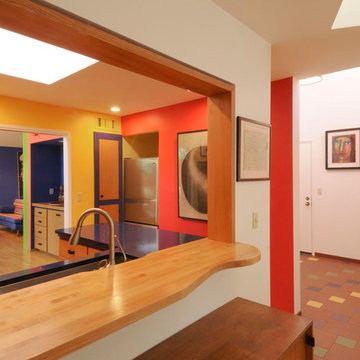
Morse Remodeling, Inc. and Custom Homes designed and built whole house remodel including front entry, dining room, and half bath addition. Customer also wished to construct new music room at the back yard. Design included keeping the existing sliding glass door to allow light and vistas from the backyard to be seen from the existing family room. The customer wished to display their own artwork throughout the house and emphasize the colorful creations by using the artwork's pallet and blend into the home seamlessly. A mix of modern design and contemporary styles were used for the front room addition. Color is emphasized throughout with natural light spilling in through clerestory windows and frosted glass block.
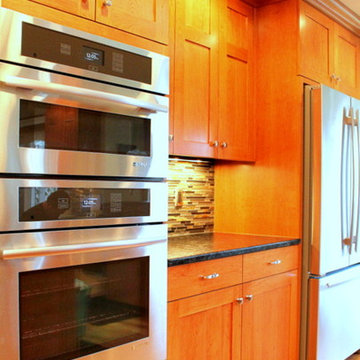
Darci Haney
Foto di una cucina bohémian di medie dimensioni con lavello a doppia vasca, ante in stile shaker, ante in legno scuro, top in saponaria, paraspruzzi multicolore, paraspruzzi con piastrelle a mosaico, elettrodomestici in acciaio inossidabile e pavimento in legno massello medio
Foto di una cucina bohémian di medie dimensioni con lavello a doppia vasca, ante in stile shaker, ante in legno scuro, top in saponaria, paraspruzzi multicolore, paraspruzzi con piastrelle a mosaico, elettrodomestici in acciaio inossidabile e pavimento in legno massello medio
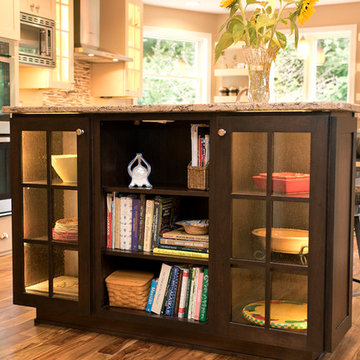
In this stunning kitchen we used DeWils shaker door style in Café Crème around the perimeter of the kitchen and Cherry Café for the island in Maple and Cherry.
The beautiful countertop is Cambria New Haven and Cambria Durham. New hardwood flooring was installed using Royal Exotics brand in Acacia Natural.
A wall was also removed to create this bright, spacious kitchen.
Photographer : Julia Transue
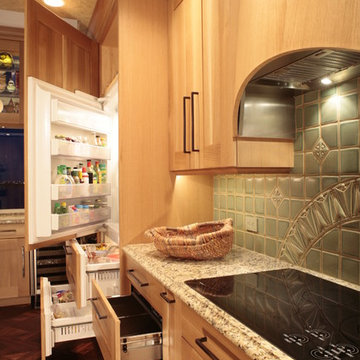
Park Avenue Designs, Inc. is Tampa Bay's trusted leader in residential construction. Now entering our 23rd year in business, we've earned a reputation for consistently exceeding our clients' expectations. Our dedicated staff with over 40 years of combined experience will answer all your questions and guide you through what sometimes can be a daunting process.
Park Avenue Designs also works with the Bay area's leading Architects, Builders and Designers, assisting them in creating exceptional environments for their clients. Please visit our beautiful Kitchen and Bath Showroom, Google Maps, showcasing nationally recognized custom and semi-custom cabinetry, as well as fine architectural hardware, plumbing fixtures, granite, quartz, and decorative tile.
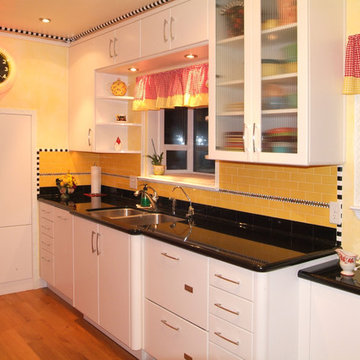
This was a fun re-model with a fun-loving homeowner. Know locally as 'the 50's guy' the homeowner wanted his kitchen to reflect his passion for that decade. Using Northstar appliances from Elmira Stove Works was just the beginning. We complemented the bright red of the appliances with white cabinets and black counters. The homeowner then added the yellow walls and detailed tile work to finish it off.
photo: James DeBrauwere
Wood-Mode Fine Custom Cabinetry: Brookhaven's Avalon
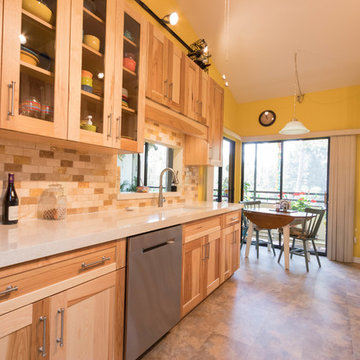
This cozy kitchen was completed in conjuction with J.A.R Remodeling. The all natural hickory doors are the centerpiece of this kitchen, revealing the beautiful natural graining that hickory is loved for. The off white quartz countertops are a great contrast for the cabinets and also provides a clean looking prep area for cooking. Definitely a unique look that allows for the natural wood to be the star of the show!
Cabinetry: Shiloh Cabinetry - Door: Lancaster Color: Natural Hickory
Countertops: Cambria - Fairbourne
Hardware - Atlas Homewares - 350-BRN
Sink: Blanco America - 441125
Faucet: KOHLER - K560
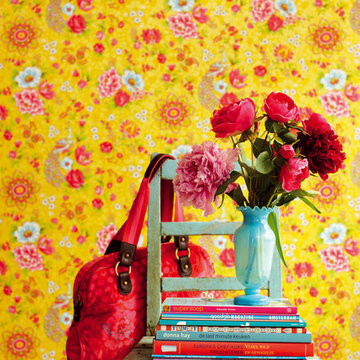
A designer wallpaper collection from Eijffinger full of vintage romance, lush florals, vivid colors and birds.
Esempio di una cucina boho chic
Esempio di una cucina boho chic
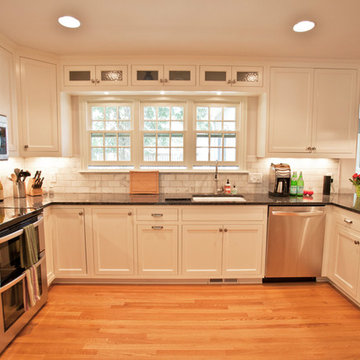
This very typical, 1947 built, story-and-a-half home in South Minneapolis had a small ‘U’ shaped kitchen adjacent to a similarly small dining room. These homeowners needed more space to prepare meals and store all the items needed in a modern kitchen. With a standard side entry access there was no more than a landing at the top of the basement stairs – no place to hang coats or even take off shoes!
Many years earlier, a small screened-in porch had been added off the dining room, but it was getting minimal use in our Minnesota climate.
With a new, spacious, family room addition in the place of the old screen porch and a 5’ expansion off the kitchen and side entry, along with removing the wall between the kitchen and the dining room, this home underwent a total transformation. What was once small cramped spaces is now a wide open great room containing kitchen, dining and family gathering spaces. As a bonus, a bright and functional mudroom was included to meet all their active family’s storage needs.
Natural light now flows throughout the space and Carrara marble accents in both the kitchen and around the fireplace tie the rooms together quite nicely! An ample amount of kitchen storage space was gained with Bayer Interior Woods cabinetry and stainless steel appliances are one of many modern conveniences this family can now enjoy daily. The flooring selection (Red Oak hardwood floors) will not only last for decades to come but also adds a warm feel to the whole home.
See full details (including before photos) on our website at http://www.castlebri.com/wholehouse/project-2408-1/ Designed by: Mark Benzell
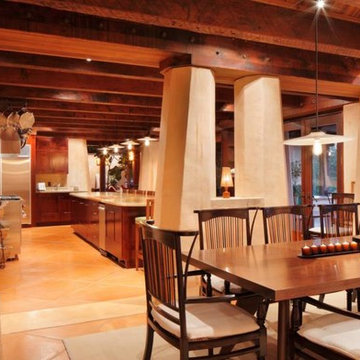
kitchen , informal dining room
Ispirazione per una cucina eclettica
Ispirazione per una cucina eclettica
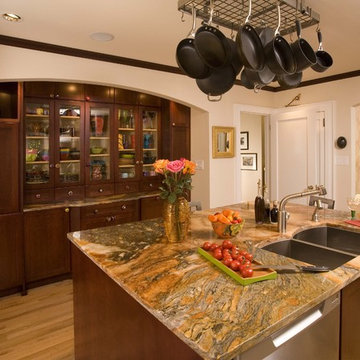
Idee per una cucina bohémian con lavello sottopiano, ante di vetro, ante in legno scuro, top in granito, paraspruzzi a effetto metallico, paraspruzzi con piastrelle di vetro, elettrodomestici in acciaio inossidabile e pavimento in legno massello medio
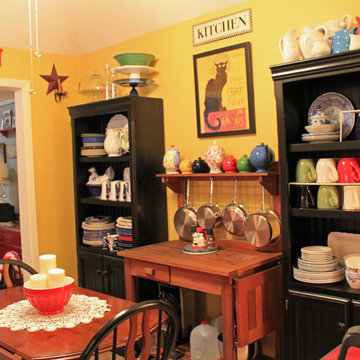
I desperately needed more storage in my tiny kitchen. So I brought in bookshelves from another room.
Brenda@Cozy Little House
Immagine di una cucina eclettica
Immagine di una cucina eclettica
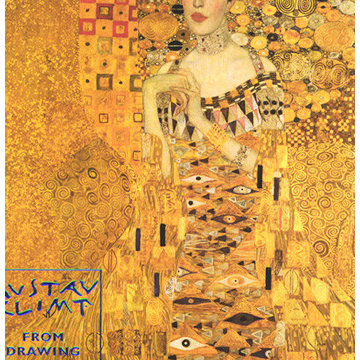
This is the Gustav Klimt painting that inspired the mosaic pattern for the kitchen backsplash.
Photo Cathleen Newsham
Idee per una grande cucina boho chic con lavello sottopiano, ante con bugna sagomata, ante in legno chiaro, top in granito, paraspruzzi multicolore, paraspruzzi con piastrelle a mosaico, elettrodomestici in acciaio inossidabile e parquet chiaro
Idee per una grande cucina boho chic con lavello sottopiano, ante con bugna sagomata, ante in legno chiaro, top in granito, paraspruzzi multicolore, paraspruzzi con piastrelle a mosaico, elettrodomestici in acciaio inossidabile e parquet chiaro
Cucine eclettiche arancioni - Foto e idee per arredare
13
