Cucine di medie dimensioni con ante in legno bruno - Foto e idee per arredare
Filtra anche per:
Budget
Ordina per:Popolari oggi
61 - 80 di 43.824 foto
1 di 3
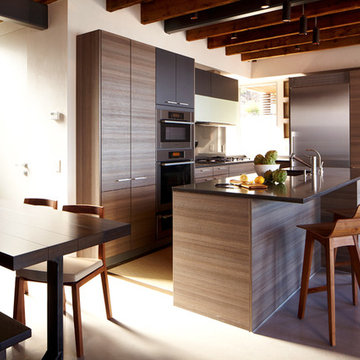
Professional interior shots by Phillip Ennis Photography, exterior shots provided by Architect's firm.
Ispirazione per una cucina minimalista di medie dimensioni con elettrodomestici in acciaio inossidabile, ante lisce, ante in legno bruno, top in quarzo composito, lavello sottopiano e pavimento in cemento
Ispirazione per una cucina minimalista di medie dimensioni con elettrodomestici in acciaio inossidabile, ante lisce, ante in legno bruno, top in quarzo composito, lavello sottopiano e pavimento in cemento

Esempio di una cucina minimal di medie dimensioni con paraspruzzi con piastrelle diamantate, elettrodomestici in acciaio inossidabile, lavello a doppia vasca, ante in stile shaker, ante in legno bruno, parquet chiaro, pavimento marrone, paraspruzzi bianco, top in granito e top nero

Esempio di una cucina a L tradizionale di medie dimensioni con ante con bugna sagomata, paraspruzzi in pietra calcarea, lavello sottopiano, ante in legno bruno, top in granito, paraspruzzi beige, elettrodomestici in acciaio inossidabile, pavimento in pietra calcarea, penisola, pavimento beige e top beige
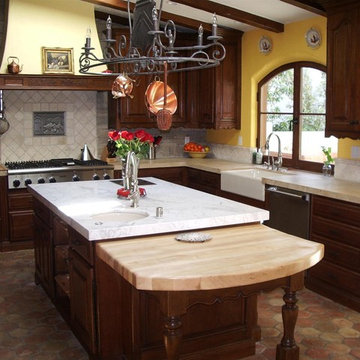
Kitchens of The French Tradition
Immagine di una cucina mediterranea di medie dimensioni con lavello stile country, ante con bugna sagomata, ante in legno bruno, top in pietra calcarea, paraspruzzi grigio, paraspruzzi in mattoni, elettrodomestici in acciaio inossidabile e pavimento in terracotta
Immagine di una cucina mediterranea di medie dimensioni con lavello stile country, ante con bugna sagomata, ante in legno bruno, top in pietra calcarea, paraspruzzi grigio, paraspruzzi in mattoni, elettrodomestici in acciaio inossidabile e pavimento in terracotta

Open concept kitchen featuring a 10' island with Calacatta marble counters that waterfall. Italian contemporary cabinets, Dornbracht fixtures and a rock crystal light over the island. All the Subzero and Wolf appliances are integrated into the cabinetry for a clean and streamlined design. The kitchen is open to two living spacing and takes in the expansive views. La Cantina pocketing sliders open up the space to the outdoors.

Photo by Grey Crawford
Foto di una cucina classica di medie dimensioni con elettrodomestici in acciaio inossidabile, ante con bugna sagomata, ante in legno bruno, paraspruzzi multicolore, paraspruzzi con piastrelle a mosaico, lavello stile country, top in quarzo composito, parquet scuro, pavimento marrone e top bianco
Foto di una cucina classica di medie dimensioni con elettrodomestici in acciaio inossidabile, ante con bugna sagomata, ante in legno bruno, paraspruzzi multicolore, paraspruzzi con piastrelle a mosaico, lavello stile country, top in quarzo composito, parquet scuro, pavimento marrone e top bianco

Esempio di una cucina contemporanea di medie dimensioni con lavello sottopiano, ante lisce, ante in legno bruno, paraspruzzi in marmo, pavimento con piastrelle in ceramica, pavimento bianco e top bianco
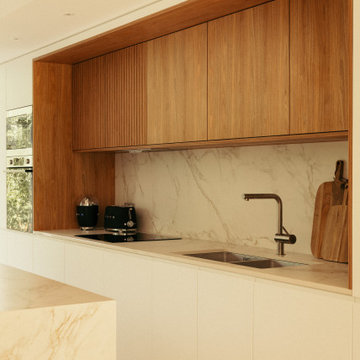
Immagine di una cucina contemporanea di medie dimensioni con lavello sottopiano, ante lisce, ante in legno bruno, paraspruzzi in marmo, pavimento con piastrelle in ceramica, pavimento bianco e top bianco

Esempio di una cucina minimalista di medie dimensioni con lavello stile country, ante in stile shaker, ante in legno bruno, top in quarzite, paraspruzzi bianco, paraspruzzi in gres porcellanato, elettrodomestici in acciaio inossidabile, pavimento in terracotta, pavimento arancione, top bianco e soffitto a volta

This lovely little modern farmhouse is located at the base of the foothills in one of Boulder’s most prized neighborhoods. Tucked onto a challenging narrow lot, this inviting and sustainably designed 2400 sf., 4 bedroom home lives much larger than its compact form. The open floor plan and vaulted ceilings of the Great room, kitchen and dining room lead to a beautiful covered back patio and lush, private back yard. These rooms are flooded with natural light and blend a warm Colorado material palette and heavy timber accents with a modern sensibility. A lyrical open-riser steel and wood stair floats above the baby grand in the center of the home and takes you to three bedrooms on the second floor. The Master has a covered balcony with exposed beamwork & warm Beetle-kill pine soffits, framing their million-dollar view of the Flatirons.
Its simple and familiar style is a modern twist on a classic farmhouse vernacular. The stone, Hardie board siding and standing seam metal roofing create a resilient and low-maintenance shell. The alley-loaded home has a solar-panel covered garage that was custom designed for the family’s active & athletic lifestyle (aka “lots of toys”). The front yard is a local food & water-wise Master-class, with beautiful rain-chains delivering roof run-off straight to the family garden.

The "Dream of the '90s" was alive in this industrial loft condo before Neil Kelly Portland Design Consultant Erika Altenhofen got her hands on it. The 1910 brick and timber building was converted to condominiums in 1996. No new roof penetrations could be made, so we were tasked with creating a new kitchen in the existing footprint. Erika's design and material selections embrace and enhance the historic architecture, bringing in a warmth that is rare in industrial spaces like these. Among her favorite elements are the beautiful black soapstone counter tops, the RH medieval chandelier, concrete apron-front sink, and Pratt & Larson tile backsplash

We’ve carefully crafted every inch of this home to bring you something never before seen in this area! Modern front sidewalk and landscape design leads to the architectural stone and cedar front elevation, featuring a contemporary exterior light package, black commercial 9’ window package and 8 foot Art Deco, mahogany door. Additional features found throughout include a two-story foyer that showcases the horizontal metal railings of the oak staircase, powder room with a floating sink and wall-mounted gold faucet and great room with a 10’ ceiling, modern, linear fireplace and 18’ floating hearth, kitchen with extra-thick, double quartz island, full-overlay cabinets with 4 upper horizontal glass-front cabinets, premium Electrolux appliances with convection microwave and 6-burner gas range, a beverage center with floating upper shelves and wine fridge, first-floor owner’s suite with washer/dryer hookup, en-suite with glass, luxury shower, rain can and body sprays, LED back lit mirrors, transom windows, 16’ x 18’ loft, 2nd floor laundry, tankless water heater and uber-modern chandeliers and decorative lighting. Rear yard is fenced and has a storage shed.
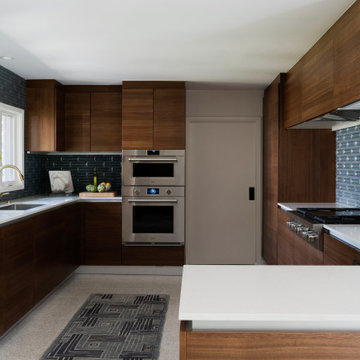
Immagine di una cucina ad U minimalista di medie dimensioni con ante in legno bruno, paraspruzzi blu, lavello a vasca singola, ante lisce, elettrodomestici in acciaio inossidabile, penisola, pavimento grigio e top bianco

Immagine di una cucina moderna di medie dimensioni con ante lisce, pavimento in cemento, pavimento grigio, lavello a vasca singola, ante in legno bruno, top in granito, paraspruzzi a finestra, elettrodomestici neri e top nero

Idee per una cucina design di medie dimensioni con lavello stile country, ante con riquadro incassato, ante in legno bruno, top in quarzo composito, paraspruzzi bianco, paraspruzzi con piastrelle diamantate, elettrodomestici in acciaio inossidabile, pavimento in gres porcellanato, pavimento beige e top bianco
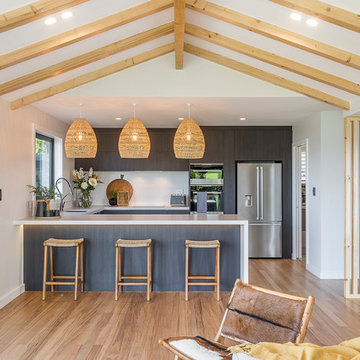
Esempio di una cucina stile marino di medie dimensioni con lavello sottopiano, ante lisce, ante in legno bruno, top in quarzo composito, paraspruzzi bianco, paraspruzzi in gres porcellanato, elettrodomestici in acciaio inossidabile, parquet chiaro, penisola e top bianco
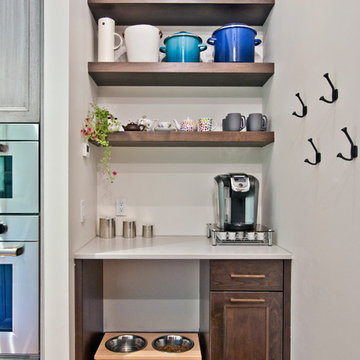
Designed by Victoria Highfill, Photography by Melissa M Mills
Ispirazione per una cucina tradizionale di medie dimensioni con ante con riquadro incassato, ante in legno bruno, top in quarzo composito, parquet chiaro, pavimento marrone e top bianco
Ispirazione per una cucina tradizionale di medie dimensioni con ante con riquadro incassato, ante in legno bruno, top in quarzo composito, parquet chiaro, pavimento marrone e top bianco
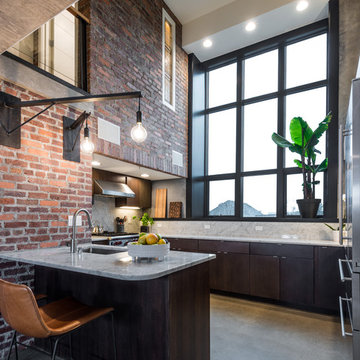
Photos by Andrew Giammarco Photography.
Idee per una cucina design di medie dimensioni con lavello sottopiano, ante lisce, ante in legno bruno, top in quarzo composito, paraspruzzi bianco, elettrodomestici in acciaio inossidabile, pavimento in cemento, penisola, pavimento grigio e top bianco
Idee per una cucina design di medie dimensioni con lavello sottopiano, ante lisce, ante in legno bruno, top in quarzo composito, paraspruzzi bianco, elettrodomestici in acciaio inossidabile, pavimento in cemento, penisola, pavimento grigio e top bianco
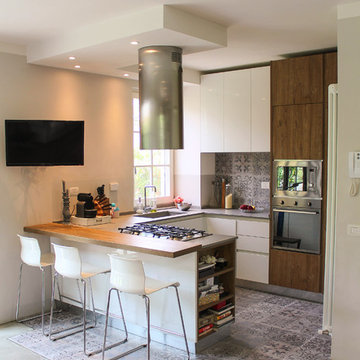
Vista della cucina
Ispirazione per una cucina ad U minimal di medie dimensioni con lavello sottopiano, ante lisce, ante in legno bruno, paraspruzzi con piastrelle in ceramica, pavimento in cemento, penisola, paraspruzzi grigio, elettrodomestici in acciaio inossidabile e pavimento grigio
Ispirazione per una cucina ad U minimal di medie dimensioni con lavello sottopiano, ante lisce, ante in legno bruno, paraspruzzi con piastrelle in ceramica, pavimento in cemento, penisola, paraspruzzi grigio, elettrodomestici in acciaio inossidabile e pavimento grigio
Cucine di medie dimensioni con ante in legno bruno - Foto e idee per arredare
4
