Cucine di lusso - Foto e idee per arredare
Filtra anche per:
Budget
Ordina per:Popolari oggi
41 - 60 di 595 foto
1 di 3
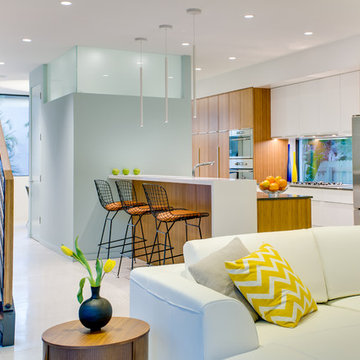
Ryan Gamma Photography. House Developer: Latitude 27 Properties, LLC
Idee per una cucina contemporanea di medie dimensioni con ante lisce, ante in legno scuro, lavello sottopiano, top in quarzite, elettrodomestici in acciaio inossidabile, pavimento in gres porcellanato, nessuna isola e paraspruzzi a finestra
Idee per una cucina contemporanea di medie dimensioni con ante lisce, ante in legno scuro, lavello sottopiano, top in quarzite, elettrodomestici in acciaio inossidabile, pavimento in gres porcellanato, nessuna isola e paraspruzzi a finestra

Perched above the beautiful Delaware River in the historic village of New Hope, Bucks County, Pennsylvania sits this magnificent custom home designed by OMNIA Group Architects. According to Partner, Brian Mann,"This riverside property required a nuanced approach so that it could at once be both a part of this eclectic village streetscape and take advantage of the spectacular waterfront setting." Further complicating the study, the lot was narrow, it resides in the floodplain and the program required the Master Suite to be on the main level. To meet these demands, OMNIA dispensed with conventional historicist styles and created an open plan blended with traditional forms punctuated by vast rows of glass windows and doors to bring in the panoramic views of Lambertville, the bridge, the wooded opposite bank and the river. Mann adds, "Because I too live along the river, I have a special respect for its ever changing beauty - and I appreciate that riverfront structures have a responsibility to enhance the views from those on the water." Hence the riverside facade is as beautiful as the street facade. A sweeping front porch integrates the entry with the vibrant pedestrian streetscape. Low garden walls enclose a beautifully landscaped courtyard defining private space without turning its back on the street. Once inside, the natural setting explodes into view across the back of each of the main living spaces. For a home with so few walls, spaces feel surprisingly intimate and well defined. The foyer is elegant and features a free flowing curved stair that rises in a turret like enclosure dotted with windows that follow the ascending stairs like a sculpture. "Using changes in ceiling height, finish materials and lighting, we were able to define spaces without boxing spaces in" says Mann adding, "the dynamic horizontality of the river is echoed along the axis of the living space; the natural movement from kitchen to dining to living rooms following the current of the river." Service elements are concentrated along the front to create a visual and noise barrier from the street and buttress a calm hall that leads to the Master Suite. The master bedroom shares the views of the river, while the bath and closet program are set up for pure luxuriating. The second floor features a common loft area with a large balcony overlooking the water. Two children's suites flank the loft - each with their own exquisitely crafted baths and closets. Continuing the balance between street and river, an open air bell-tower sits above the entry porch to bring life and light to the street. Outdoor living was part of the program from the start. A covered porch with outdoor kitchen and dining and lounge area and a fireplace brings 3-season living to the river. And a lovely curved patio lounge surrounded by grand landscaping by LDG finishes the experience. OMNIA was able to bring their design talents to the finish materials too including cabinetry, lighting, fixtures, colors and furniture.
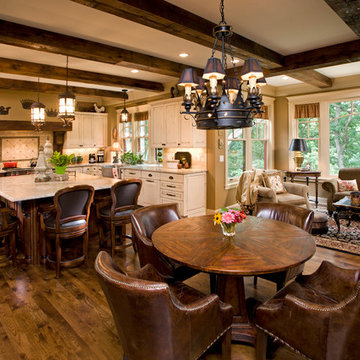
Kitchen featuring rustic beams, Dura Supreme Cabinetry, and hickory flooring throughout. | Photography: Landmark Photography
Idee per una grande cucina chic con lavello stile country, ante con bugna sagomata, ante con finitura invecchiata, top in granito, paraspruzzi beige, paraspruzzi con piastrelle in ceramica, elettrodomestici da incasso e pavimento in legno massello medio
Idee per una grande cucina chic con lavello stile country, ante con bugna sagomata, ante con finitura invecchiata, top in granito, paraspruzzi beige, paraspruzzi con piastrelle in ceramica, elettrodomestici da incasso e pavimento in legno massello medio

Werner Straube Photography
Foto di una grande cucina tradizionale con ante con riquadro incassato, paraspruzzi bianco, pavimento in marmo, pavimento multicolore, lavello a doppia vasca, top in onice, paraspruzzi in pietra calcarea, elettrodomestici in acciaio inossidabile, penisola, top nero e soffitto ribassato
Foto di una grande cucina tradizionale con ante con riquadro incassato, paraspruzzi bianco, pavimento in marmo, pavimento multicolore, lavello a doppia vasca, top in onice, paraspruzzi in pietra calcarea, elettrodomestici in acciaio inossidabile, penisola, top nero e soffitto ribassato
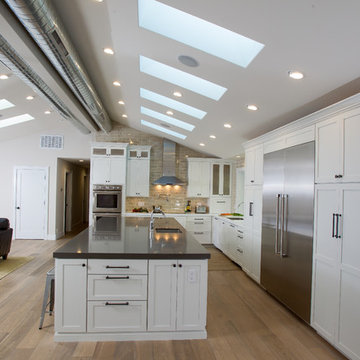
Esempio di un'ampia cucina design con lavello sottopiano, ante in stile shaker, ante bianche, top in granito, paraspruzzi beige, paraspruzzi con piastrelle in ceramica, elettrodomestici in acciaio inossidabile e parquet chiaro
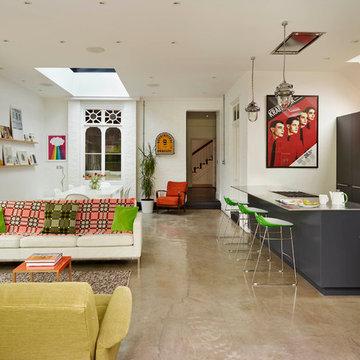
Urbo matt lacquer kitchen in Dulux 30BB 10 019 with stainless steel worksurface.
Immagine di una grande cucina minimal con lavello sottopiano, ante lisce, ante grigie, top in acciaio inossidabile, paraspruzzi bianco, paraspruzzi con piastrelle in ceramica e elettrodomestici in acciaio inossidabile
Immagine di una grande cucina minimal con lavello sottopiano, ante lisce, ante grigie, top in acciaio inossidabile, paraspruzzi bianco, paraspruzzi con piastrelle in ceramica e elettrodomestici in acciaio inossidabile
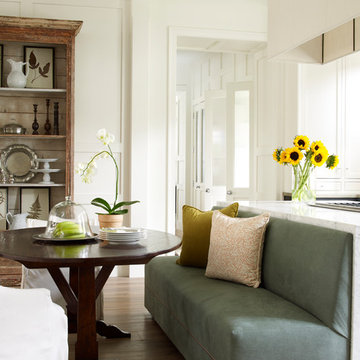
Immagine di una grande cucina classica con lavello stile country, ante nere, top in marmo, paraspruzzi rosso, paraspruzzi in mattoni, elettrodomestici in acciaio inossidabile, parquet chiaro e pavimento beige
Photography by Michael J. Lee
Ispirazione per una grande cucina chic chiusa con ante con bugna sagomata, ante nere, top in marmo, lavello sottopiano, paraspruzzi grigio, paraspruzzi con piastrelle di vetro, elettrodomestici in acciaio inossidabile e parquet scuro
Ispirazione per una grande cucina chic chiusa con ante con bugna sagomata, ante nere, top in marmo, lavello sottopiano, paraspruzzi grigio, paraspruzzi con piastrelle di vetro, elettrodomestici in acciaio inossidabile e parquet scuro
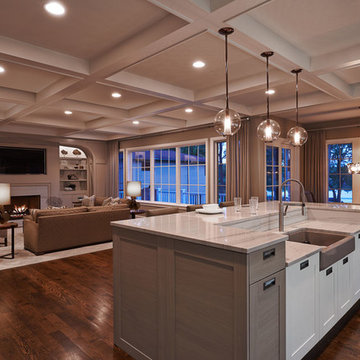
The homeowners had no idea what they wanted for there kitchen design but knew they liked a particular theme. I collaborated with Scavolini kitchens to create a space where industrial meets contemporary and the result was a perfect blend of two styles. I designed a custom range hood and commissioned a local ironsmith to fabricate the design. The iron material selection was left in a semi finished state to give a more weathered look. The glass panels are anchored with heavy bolts. The cabinet finish has a linen textured look that adds character the overall appeal of this kitchen.
Photography by Carlson Productions, LLC
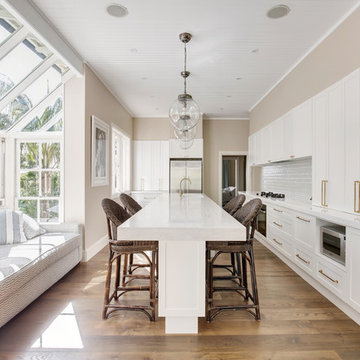
Ispirazione per un'ampia cucina classica con lavello sottopiano, ante in stile shaker, ante bianche, top in superficie solida, paraspruzzi bianco, paraspruzzi con piastrelle diamantate, elettrodomestici in acciaio inossidabile, pavimento in legno massello medio, pavimento marrone e top bianco
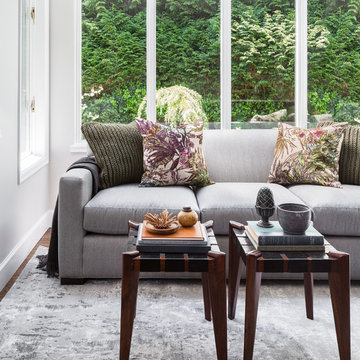
Esempio di una cucina minimalista di medie dimensioni con lavello sottopiano, ante in stile shaker, ante grigie, top in quarzite, paraspruzzi bianco, paraspruzzi in lastra di pietra, elettrodomestici da incasso, pavimento in legno massello medio e pavimento marrone
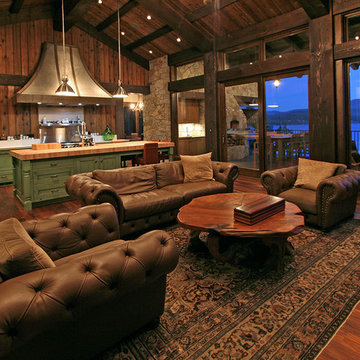
This cozy kitchen and great room are packed with details from the over-size range hood on the timbered wall and custom kitchen cabinetry to the multiple lighting options and rustic floors, giving this new home a rustic, well-lived feeling. This home on Lake Coeur d’Alene in northern Idaho was built by general contractor, Matt Fisher under Ginno Construction. Matt is now building luxury custom homes as owner and president of Shelter Associates.
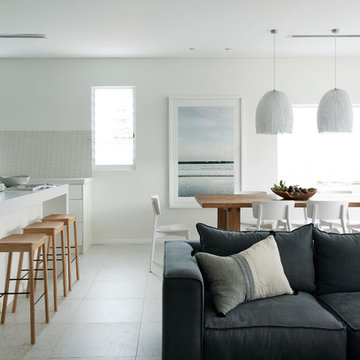
Foto di una grande cucina costiera con lavello sottopiano, ante in stile shaker, ante nere, top in quarzo composito, paraspruzzi beige, paraspruzzi con piastrelle a mosaico, elettrodomestici neri, pavimento alla veneziana, pavimento grigio e top bianco
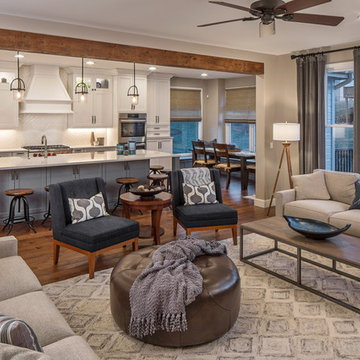
Kessler Photography
Esempio di una grande cucina classica con lavello stile country, ante con riquadro incassato, ante bianche, top in quarzo composito, paraspruzzi grigio, paraspruzzi con piastrelle in pietra, elettrodomestici in acciaio inossidabile, pavimento in legno massello medio e top multicolore
Esempio di una grande cucina classica con lavello stile country, ante con riquadro incassato, ante bianche, top in quarzo composito, paraspruzzi grigio, paraspruzzi con piastrelle in pietra, elettrodomestici in acciaio inossidabile, pavimento in legno massello medio e top multicolore
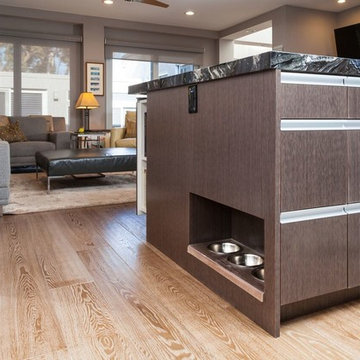
Custom dog bowl enclosure with plexiglass cover, Keeps the dog bowls from being in the foot path and plexiglass keeps the cabinet finish intact.
Jon Encarnacion -photographer
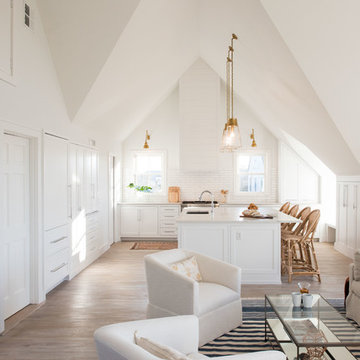
Ispirazione per una cucina stile marinaro di medie dimensioni con lavello sottopiano, ante in stile shaker, ante bianche, top in quarzo composito, paraspruzzi bianco, paraspruzzi con piastrelle in ceramica, elettrodomestici in acciaio inossidabile, pavimento in legno massello medio, pavimento beige e top bianco
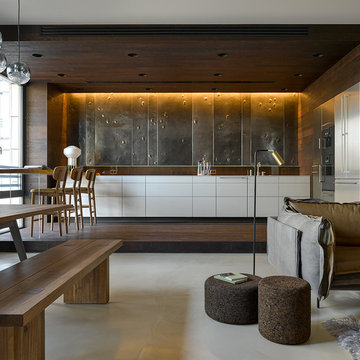
Immagine di una grande cucina minimal con lavello integrato, ante bianche, top in quarzo composito, paraspruzzi a effetto metallico, elettrodomestici in acciaio inossidabile, parquet scuro, nessuna isola, pavimento marrone, top bianco e ante lisce
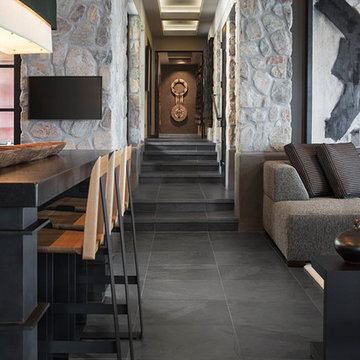
Ispirazione per una grande cucina minimalista con lavello sottopiano, top in cemento, paraspruzzi con piastrelle in pietra, pavimento in ardesia, 2 o più isole e pavimento nero
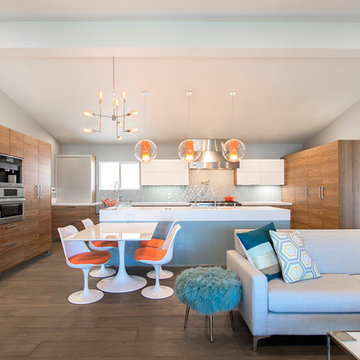
Foto di una grande cucina moderna con lavello stile country, ante lisce, ante in legno scuro, top in quarzite, paraspruzzi blu, paraspruzzi in gres porcellanato, elettrodomestici in acciaio inossidabile, pavimento in laminato, pavimento marrone e top bianco
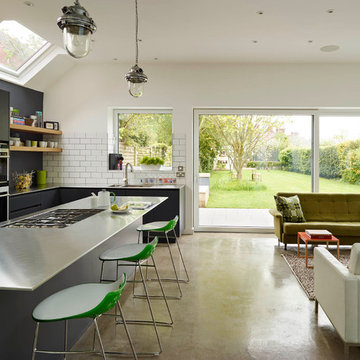
Urbo matt lacquer kitchen in Dulux 30BB 10 019 with stainless steel worksurface.
Ispirazione per una grande cucina contemporanea con lavello sottopiano, ante lisce, ante grigie, top in acciaio inossidabile, paraspruzzi bianco, paraspruzzi con piastrelle in ceramica e elettrodomestici in acciaio inossidabile
Ispirazione per una grande cucina contemporanea con lavello sottopiano, ante lisce, ante grigie, top in acciaio inossidabile, paraspruzzi bianco, paraspruzzi con piastrelle in ceramica e elettrodomestici in acciaio inossidabile
Cucine di lusso - Foto e idee per arredare
3