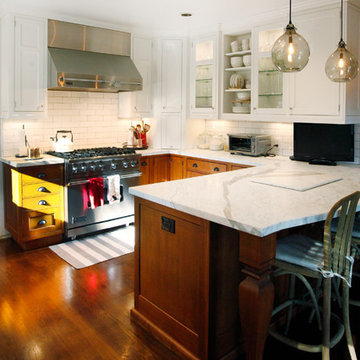Cucine di lusso con penisola - Foto e idee per arredare
Filtra anche per:
Budget
Ordina per:Popolari oggi
141 - 160 di 5.753 foto
1 di 3
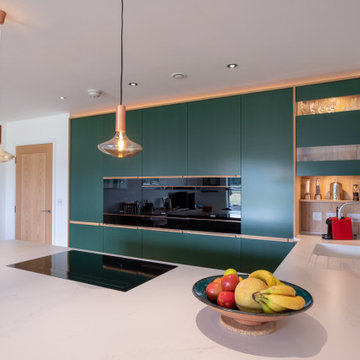
Handmade kitchen finished in flat birch veneer doors with a individually designed integrated oak handle to create a linear line around the kitchen at worktop height. Painted in two colours chosen by the customer. Flush mounted oak plinth in line with the doors to coordinate with the handles.
We book matched the veined worktop on the side panel joint, so the pattern seamlessly flowed down the side of the peninsular. Truly beautiful, peaceful kitchen over looking Newbury Race Course.
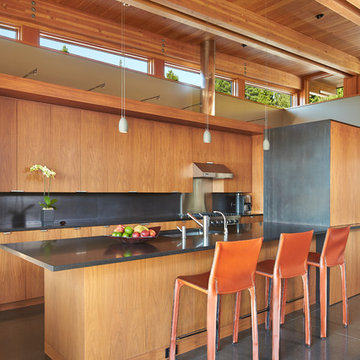
Photo Credit: Benjamin Benschneider
Idee per una cucina contemporanea di medie dimensioni con ante lisce, ante in legno scuro, paraspruzzi nero e penisola
Idee per una cucina contemporanea di medie dimensioni con ante lisce, ante in legno scuro, paraspruzzi nero e penisola
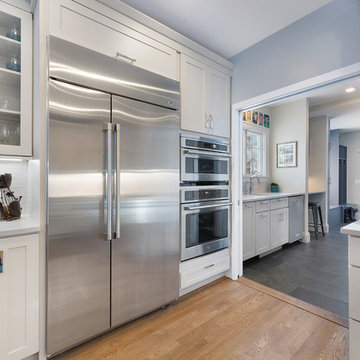
CPK Construction
Esempio di una grande cucina tradizionale con lavello sottopiano, top in quarzo composito, paraspruzzi bianco, paraspruzzi con piastrelle in ceramica, elettrodomestici in acciaio inossidabile, pavimento in legno massello medio, penisola, pavimento marrone e top bianco
Esempio di una grande cucina tradizionale con lavello sottopiano, top in quarzo composito, paraspruzzi bianco, paraspruzzi con piastrelle in ceramica, elettrodomestici in acciaio inossidabile, pavimento in legno massello medio, penisola, pavimento marrone e top bianco
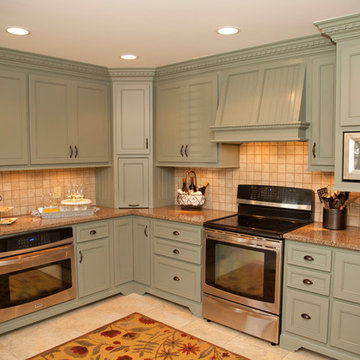
Hoover Video Productions
Ispirazione per una grande cucina ad U country chiusa con lavello a doppia vasca, ante in stile shaker, ante verdi, top in quarzite, paraspruzzi beige, paraspruzzi con piastrelle in ceramica, elettrodomestici in acciaio inossidabile, pavimento con piastrelle in ceramica, penisola e pavimento beige
Ispirazione per una grande cucina ad U country chiusa con lavello a doppia vasca, ante in stile shaker, ante verdi, top in quarzite, paraspruzzi beige, paraspruzzi con piastrelle in ceramica, elettrodomestici in acciaio inossidabile, pavimento con piastrelle in ceramica, penisola e pavimento beige
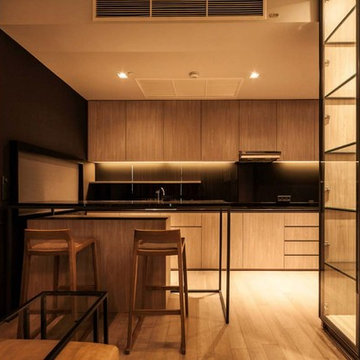
Ispirazione per una cucina minimalista di medie dimensioni con lavello sottopiano, ante lisce, ante in legno chiaro, top in superficie solida, paraspruzzi nero, paraspruzzi con lastra di vetro, elettrodomestici da incasso, parquet chiaro e penisola
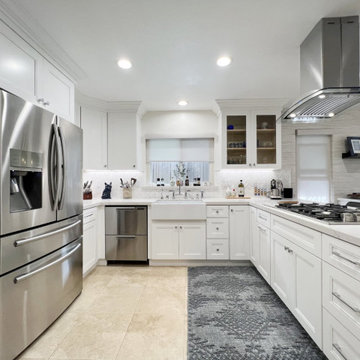
Welcome to the Keep it Coastal Kitchen in Newport Beach, a space that perfectly captures the essence of coastal living. From the moment you step in, the serene coastal vibes envelop you, creating a relaxing and inviting atmosphere.
White custom cabinets take center stage, exuding a timeless charm and providing ample storage for all your kitchen essentials. The addition of new white crown molding adds a touch of elegance, seamlessly blending with the overall design. Custom upper cabinets with charming window doors add a touch of character, allowing you to showcase your favorite dishware or decorative items. Underneath the upper cabinets, LED strips provide soft and ambient lighting, creating a warm and welcoming ambiance.
The focal point of the kitchen is the stunning white ELKAY farmhouse sink with its charming apron front. Paired with a sleek silver faucet, it not only adds functionality but also serves as a striking centerpiece.
The backsplash features a captivating Herringbone Honed Marble Dolomite Mosaic pattern, adding a touch of sophistication and visual interest to the space. The countertops are adorned with quartz in a pristine white shade, elegantly veined with subtle grey tones. It offers a durable and stylish surface for all your culinary adventures.
A 36-inch range hood with a curved glass canopy completes the kitchen, effectively venting cooking fumes and adding a sleek and modern element to the design.

Idee per una piccola cucina ad U minimal chiusa con lavello sottopiano, top in granito, paraspruzzi a finestra, elettrodomestici in acciaio inossidabile, penisola, pavimento marrone, ante lisce, ante in legno scuro e top grigio
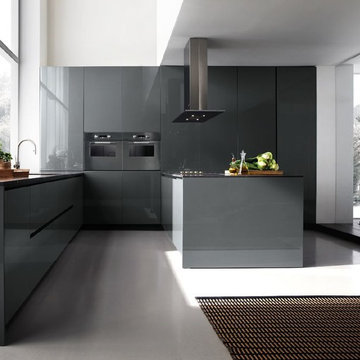
Idee per una grande cucina minimal con lavello sottopiano, ante lisce, ante grigie, top in saponaria, paraspruzzi a finestra, elettrodomestici neri, pavimento in cemento, penisola, pavimento grigio e top grigio
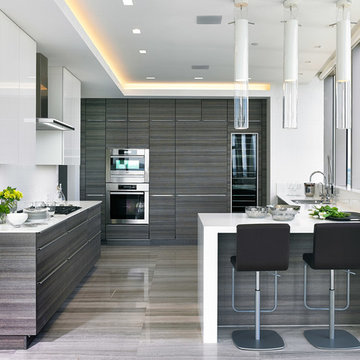
Ispirazione per una grande cucina ad U design chiusa con lavello sottopiano, ante lisce, elettrodomestici in acciaio inossidabile, penisola, ante grigie, top in superficie solida, paraspruzzi bianco, pavimento con piastrelle in ceramica e top bianco
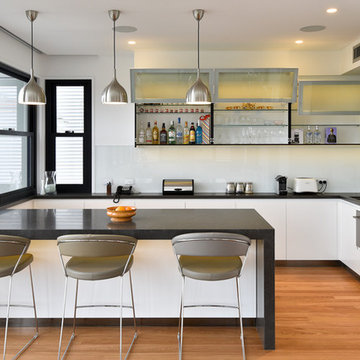
This home was built and designed to serve both the current and future generations of the family by being flexible to meet their ever changing needs. The home also needed to stand the test of time in terms of functionality and timelessness of style, be environmentally responsible, and conform and enhance the current streetscape and the suburb.
The home includes several sustainable features including an integrated control system to open and shut windows and monitor power resources. Because of these integrated technology features, this house won the CEDIA Best Integrated Home Worldwide 2016 Award.

High-end luxury kitchen remodel in South-Loop of Chicago. Porcelain peninsula, countertops and backsplash. Brass hardware, lighting and custom range hood. Paneled appliances and custom cabinets.
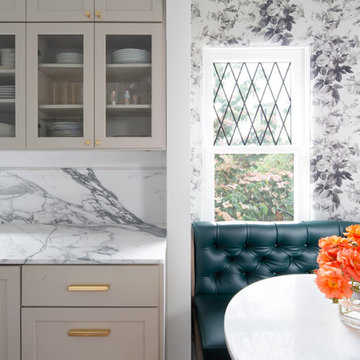
House of Hackney wallpaper and the statuario marble become friends in this dining and kitchen space. We love the bold deep green upholstery and the subtle brass accents, too.
Photo by Wynne Earle Photography
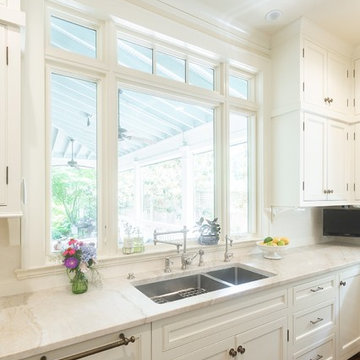
Photo by Kati Mallory
Ispirazione per una grande cucina ad U tradizionale chiusa con lavello sottopiano, ante a filo, ante bianche, top in quarzite, paraspruzzi bianco, paraspruzzi con piastrelle in ceramica, elettrodomestici da incasso, pavimento in legno massello medio, penisola, pavimento marrone e top beige
Ispirazione per una grande cucina ad U tradizionale chiusa con lavello sottopiano, ante a filo, ante bianche, top in quarzite, paraspruzzi bianco, paraspruzzi con piastrelle in ceramica, elettrodomestici da incasso, pavimento in legno massello medio, penisola, pavimento marrone e top beige
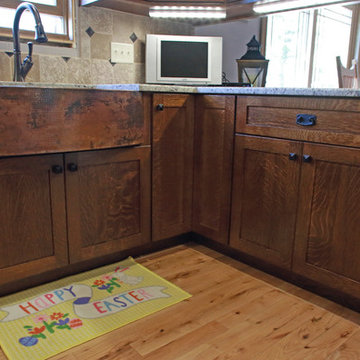
1/4 Sawn White Oak, Golden Brown Stain, Beaten Copper Sink. Custom Cookie Try Pullout, Large Adjustable, Glass Door Custom China Hutch.
Idee per una piccola cucina country con lavello stile country, ante in stile shaker, ante marroni, top in granito, paraspruzzi beige, paraspruzzi con piastrelle in ceramica, elettrodomestici in acciaio inossidabile, parquet chiaro, penisola e pavimento giallo
Idee per una piccola cucina country con lavello stile country, ante in stile shaker, ante marroni, top in granito, paraspruzzi beige, paraspruzzi con piastrelle in ceramica, elettrodomestici in acciaio inossidabile, parquet chiaro, penisola e pavimento giallo
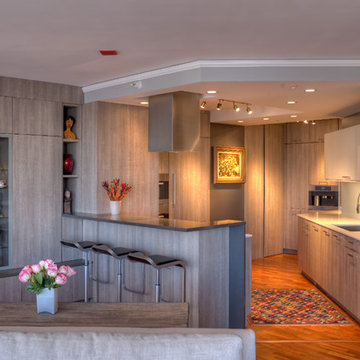
This beautiful kitchen renovation project, combined an empty laundry space and the existing kitchen to create a vast, open and expansive new environment.
The Owner wanted to maximize space , so Vesta created many hidden and secret storage areas and electrical outlets - all behind sliding panels, keeping the design sleek and minimal all throughout the kitchen.
A rolling tamber unit and a complete range of Miele appliances, including a built in coffee machine, were just some of the luxury touches added to the design project.
The selection of light wood and designer lighting added air, grace and ambiance in this LUXE city home.
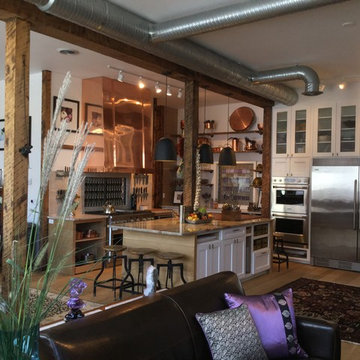
Foto di una piccola cucina industriale con lavello sottopiano, ante in stile shaker, ante bianche, top in marmo, paraspruzzi beige, paraspruzzi in lastra di pietra, elettrodomestici in acciaio inossidabile, parquet chiaro, penisola e pavimento marrone
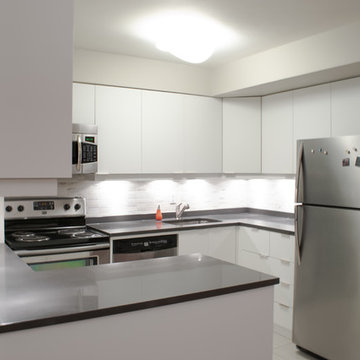
Super matte - kitchen refacing in Toronto
Foto di una piccola cucina moderna con lavello sottopiano, ante lisce, ante bianche, top in quarzo composito, paraspruzzi grigio, paraspruzzi con piastrelle in pietra, elettrodomestici in acciaio inossidabile, pavimento in gres porcellanato, penisola, pavimento beige e top nero
Foto di una piccola cucina moderna con lavello sottopiano, ante lisce, ante bianche, top in quarzo composito, paraspruzzi grigio, paraspruzzi con piastrelle in pietra, elettrodomestici in acciaio inossidabile, pavimento in gres porcellanato, penisola, pavimento beige e top nero
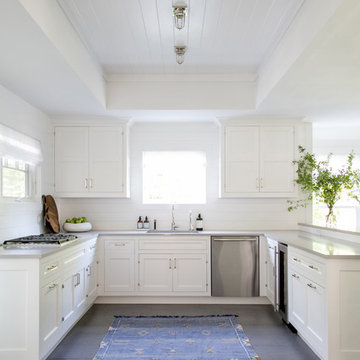
Interior Design, Custom Furniture Design, & Art Curation by Chango & Co.
Photography by Raquel Langworthy
Shop the East Hampton New Traditional accessories at the Chango Shop!
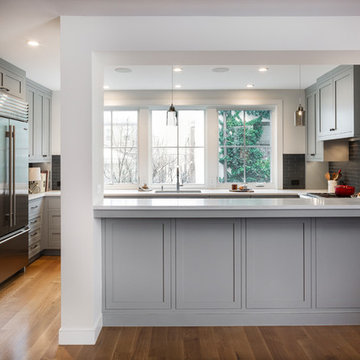
Our goal was to modernize an outdated spec kitchen by increasing the overall storage capacity and re-configuring the work-space to accommodate more use while increasing the natural light into the kitchen.
We collaborated with the Owners Architect and determined it was necessary to partially remove the wall between the kitchen and dining room. Two small windows along the rear wall were replaced with a new over-sized window bringing in massive amounts of natural light. We removed a breakfast table that previously crowded the kitchen circulation and replaced it with a breakfast counter facing the kitchen and new window.
The semi-open kitchen, delineated by the breakfast counter created a visual buffer for a busy kitchen and maximized the views and natural from the new window. By organizing every cabinet, we maximized the storage capacity and further increased the ergonomics of the kitchen using drawers for dishes and other items.
Jonathan Kolbe Photographer
Cucine di lusso con penisola - Foto e idee per arredare
8
