Cucine di lusso con penisola - Foto e idee per arredare
Filtra anche per:
Budget
Ordina per:Popolari oggi
81 - 100 di 5.753 foto
1 di 3
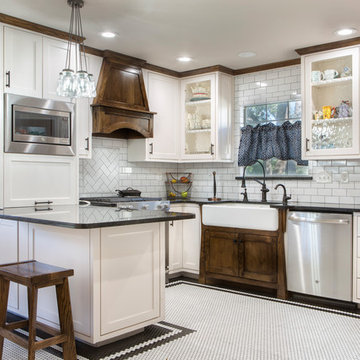
Because his home was built in 1938, it was important to Dave to stay true to the architecture of that era while still incorporating the modern feel of the 21st century. He chose a clean subway tile backsplash, dark granite counter tops, and wood accents to match the custom trim he stained. The shaker-style cabinets he built also contribute to a classic feel.
Final Photos by www.impressia.net
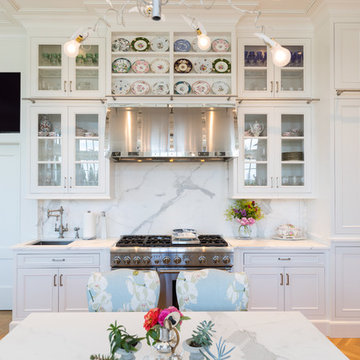
A large plate display area sits above the custom-made stainless steel hood. The upper cabinet sections are accessed using the stainless steel library ladder system. Next to the book case is a full-depth pantry.
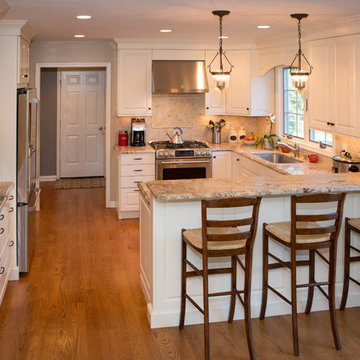
Typhoon Bordeaux Granite, Stainless Steel Appliances & Brookhaven Cabinets
Ispirazione per una grande cucina tradizionale con lavello a vasca singola, ante con bugna sagomata, ante bianche, top in granito, paraspruzzi beige, paraspruzzi con piastrelle diamantate, elettrodomestici in acciaio inossidabile, pavimento in legno massello medio e penisola
Ispirazione per una grande cucina tradizionale con lavello a vasca singola, ante con bugna sagomata, ante bianche, top in granito, paraspruzzi beige, paraspruzzi con piastrelle diamantate, elettrodomestici in acciaio inossidabile, pavimento in legno massello medio e penisola
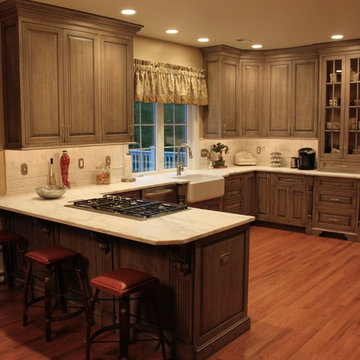
Ispirazione per una grande cucina chic con lavello stile country, ante con riquadro incassato, ante grigie, top in marmo, paraspruzzi bianco, paraspruzzi con piastrelle in pietra, elettrodomestici in acciaio inossidabile, pavimento in legno massello medio, penisola, pavimento marrone e top bianco
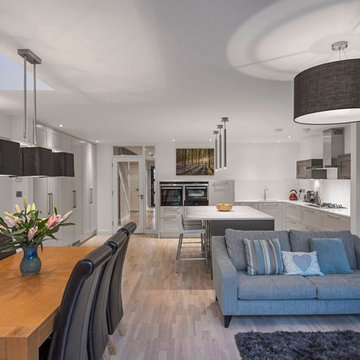
Gareth Byrne Photography
Idee per una grande cucina contemporanea con penisola, ante in stile shaker, ante grigie, lavello integrato, top in laminato, paraspruzzi bianco, paraspruzzi con piastrelle in ceramica, elettrodomestici da incasso e parquet chiaro
Idee per una grande cucina contemporanea con penisola, ante in stile shaker, ante grigie, lavello integrato, top in laminato, paraspruzzi bianco, paraspruzzi con piastrelle in ceramica, elettrodomestici da incasso e parquet chiaro
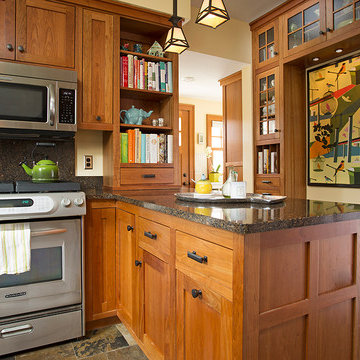
Adjacent to the main kitchen is a low profile home office and display cabinet. Perfect for a lap top, paper management, and kids' artwork, it allows for organization of activities and items that often spill over into the working kitchen.
Eric & Chelsea Eul Photography

A modern kitchen finished in patinated steel panels with glass wall units.
Ispirazione per una piccola cucina minimalista con lavello integrato, ante lisce, ante nere, top in marmo, paraspruzzi nero, paraspruzzi in marmo, elettrodomestici da incasso, penisola, pavimento marrone e top nero
Ispirazione per una piccola cucina minimalista con lavello integrato, ante lisce, ante nere, top in marmo, paraspruzzi nero, paraspruzzi in marmo, elettrodomestici da incasso, penisola, pavimento marrone e top nero

Foto di una cucina industriale di medie dimensioni con lavello sottopiano, ante lisce, ante in legno chiaro, paraspruzzi grigio, paraspruzzi con piastrelle in pietra, elettrodomestici in acciaio inossidabile, pavimento in vinile, penisola, pavimento grigio e top beige
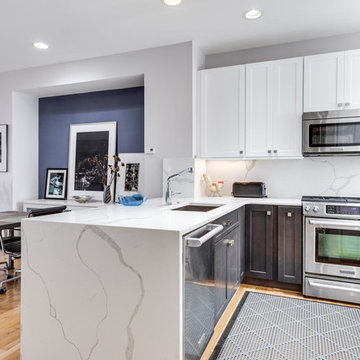
Foto di una cucina a L minimalista di medie dimensioni con lavello sottopiano, ante in stile shaker, ante bianche, top in quarzo composito, paraspruzzi bianco, elettrodomestici in acciaio inossidabile, parquet chiaro, penisola e pavimento beige

his modern new build located in the heart of Burnaby received an entire millwork and countertop package of the utmost quality. The kitchen features book matched walnut, paired with white upper cabinets to add a touch of light in the kitchen. Miele appliances surround the cabinetry.
The home’s front entrance has matching built in walnut book matched cabinetry that ties the kitchen in with the front entrance. Walnut built-in cabinetry in the basement showcase nicely as open sightlines in the basement and main floor allow for the matching cabinetry to been seen through the open staircase.
Fun red and white high gloss acrylics pop in the modern, yet functional laundry room. This home is truly a work of art!
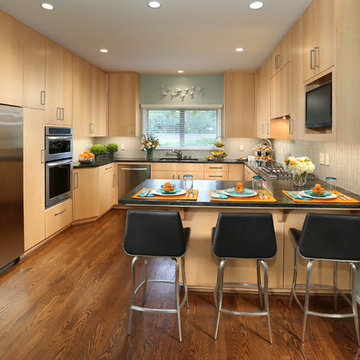
Foto di una cucina contemporanea di medie dimensioni con lavello sottopiano, ante lisce, ante in legno chiaro, top in saponaria, paraspruzzi con piastrelle di vetro, elettrodomestici in acciaio inossidabile, pavimento in legno massello medio e penisola
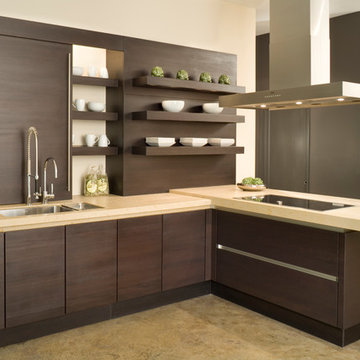
The front display at our Kansas City showroom features dark pine veneer on a slab door with the signature SieMatic channel system, meaning no visible hardware! The 4cm and 8cm countertops are created from a rough Limestone.
Photograph by Bob Greenspan
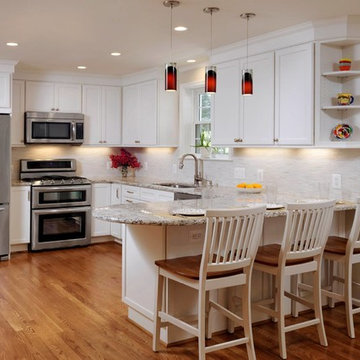
Photography by Bob Narod, Photographer LLC. Remodeled by Murphy's Design.
Foto di una grande cucina classica con lavello sottopiano, ante con riquadro incassato, ante bianche, top in granito, paraspruzzi grigio, paraspruzzi con piastrelle a listelli, elettrodomestici in acciaio inossidabile, pavimento in legno massello medio e penisola
Foto di una grande cucina classica con lavello sottopiano, ante con riquadro incassato, ante bianche, top in granito, paraspruzzi grigio, paraspruzzi con piastrelle a listelli, elettrodomestici in acciaio inossidabile, pavimento in legno massello medio e penisola
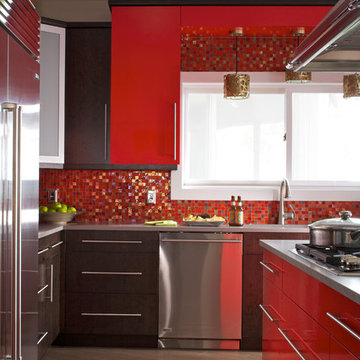
James Yochum Photography
Ispirazione per una cucina minimal di medie dimensioni con lavello sottopiano, ante lisce, ante in legno bruno, top in quarzo composito, paraspruzzi rosso, elettrodomestici in acciaio inossidabile e penisola
Ispirazione per una cucina minimal di medie dimensioni con lavello sottopiano, ante lisce, ante in legno bruno, top in quarzo composito, paraspruzzi rosso, elettrodomestici in acciaio inossidabile e penisola
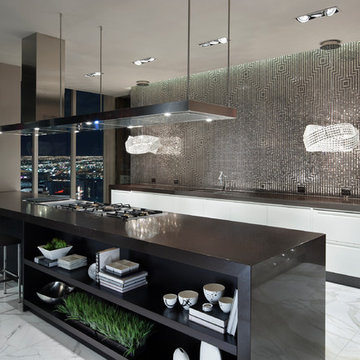
Glamorous backsplash to add to the contemporary kitchen
Immagine di una grande cucina design con lavello a doppia vasca, ante lisce, ante bianche, paraspruzzi a effetto metallico, paraspruzzi con piastrelle a mosaico, pavimento in marmo, top in laminato, elettrodomestici in acciaio inossidabile e penisola
Immagine di una grande cucina design con lavello a doppia vasca, ante lisce, ante bianche, paraspruzzi a effetto metallico, paraspruzzi con piastrelle a mosaico, pavimento in marmo, top in laminato, elettrodomestici in acciaio inossidabile e penisola
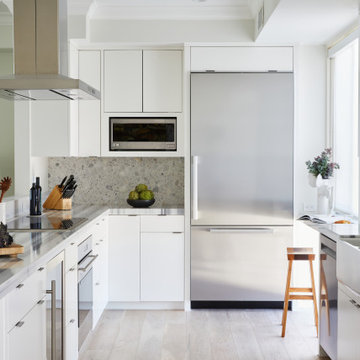
A contemporary kitchen in Santa Monica, featuring white marble countertops, a Shaw's farmhouse sink, and aggregate marble backsplash.
Foto di una piccola cucina design con lavello stile country, ante lisce, ante bianche, top in marmo, paraspruzzi multicolore, paraspruzzi in marmo, elettrodomestici in acciaio inossidabile, parquet chiaro, penisola e top bianco
Foto di una piccola cucina design con lavello stile country, ante lisce, ante bianche, top in marmo, paraspruzzi multicolore, paraspruzzi in marmo, elettrodomestici in acciaio inossidabile, parquet chiaro, penisola e top bianco
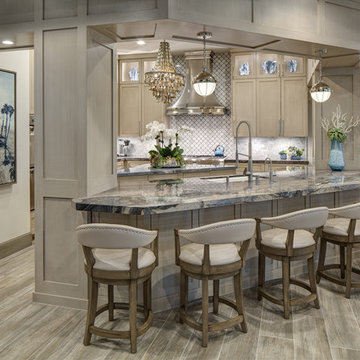
Martin King Photography
Foto di una cucina ad ambiente unico stile marinaro di medie dimensioni con ante in stile shaker, ante beige, top in granito, pavimento in gres porcellanato, lavello sottopiano, paraspruzzi grigio, penisola, pavimento beige e top multicolore
Foto di una cucina ad ambiente unico stile marinaro di medie dimensioni con ante in stile shaker, ante beige, top in granito, pavimento in gres porcellanato, lavello sottopiano, paraspruzzi grigio, penisola, pavimento beige e top multicolore
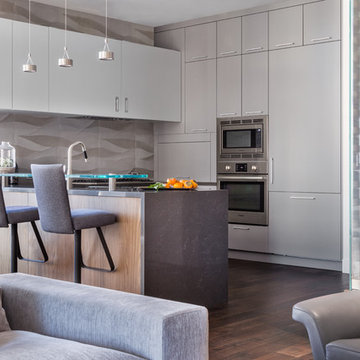
Carved marble back splash with lacquer grey cabinets, bar seating, and custom wine cellar.
David Livingston
Foto di una cucina ad ambiente unico minimal di medie dimensioni con ante lisce, ante grigie, paraspruzzi grigio, elettrodomestici in acciaio inossidabile, parquet scuro, penisola e pavimento marrone
Foto di una cucina ad ambiente unico minimal di medie dimensioni con ante lisce, ante grigie, paraspruzzi grigio, elettrodomestici in acciaio inossidabile, parquet scuro, penisola e pavimento marrone
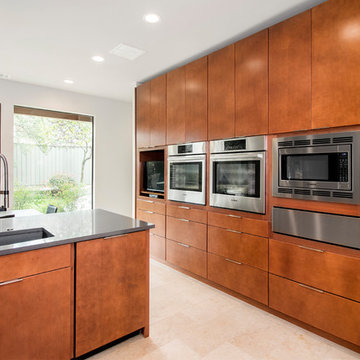
We gave this 1978 home a magnificent modern makeover that the homeowners love! Our designers were able to maintain the great architecture of this home but remove necessary walls, soffits and doors needed to open up the space.
In the living room, we opened up the bar by removing soffits and openings, to now seat 6. The original low brick hearth was replaced with a cool floating concrete hearth from floor to ceiling. The wall that once closed off the kitchen was demoed to 42" counter top height, so that it now opens up to the dining room and entry way. The coat closet opening that once opened up into the entry way was moved around the corner to open up in a less conspicuous place.
The secondary master suite used to have a small stand up shower and a tiny linen closet but now has a large double shower and a walk in closet, all while maintaining the space and sq. ft.in the bedroom. The powder bath off the entry was refinished, soffits removed and finished with a modern accent tile giving it an artistic modern touch
Design/Remodel by Hatfield Builders & Remodelers | Photography by Versatile Imaging
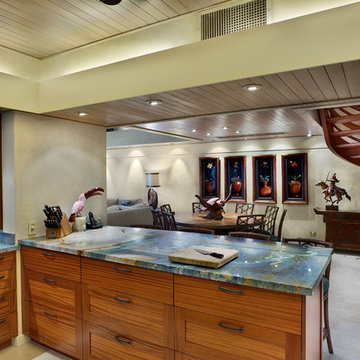
Tropical Light Photography
Immagine di una cucina contemporanea di medie dimensioni con lavello sottopiano, ante in stile shaker, ante in legno scuro, top in granito, paraspruzzi blu, paraspruzzi in lastra di pietra, elettrodomestici in acciaio inossidabile, pavimento in travertino e penisola
Immagine di una cucina contemporanea di medie dimensioni con lavello sottopiano, ante in stile shaker, ante in legno scuro, top in granito, paraspruzzi blu, paraspruzzi in lastra di pietra, elettrodomestici in acciaio inossidabile, pavimento in travertino e penisola
Cucine di lusso con penisola - Foto e idee per arredare
5