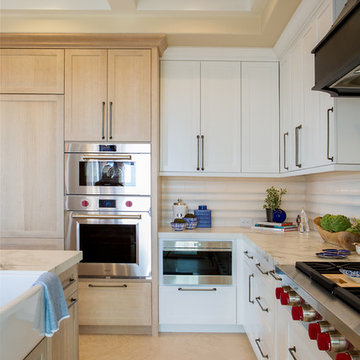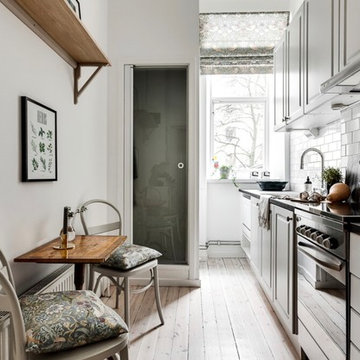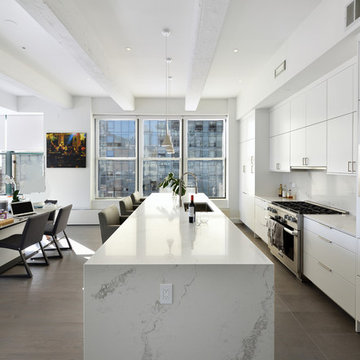Cucine - Cucine ad Ambiente Unico, Cucine Abitabili - Foto e idee per arredare
Filtra anche per:
Budget
Ordina per:Popolari oggi
141 - 160 di 1.025.935 foto
1 di 4

Our client desired a bespoke farmhouse kitchen and sought unique items to create this one of a kind farmhouse kitchen their family. We transformed this kitchen by changing the orientation, removed walls and opened up the exterior with a 3 panel stacking door.
The oversized pendants are the subtle frame work for an artfully made metal hood cover. The statement hood which I discovered on one of my trips inspired the design and added flare and style to this home.
Nothing is as it seems, the white cabinetry looks like shaker until you look closer it is beveled for a sophisticated finish upscale finish.
The backsplash looks like subway until you look closer it is actually 3d concave tile that simply looks like it was formed around a wine bottle.
We added the coffered ceiling and wood flooring to create this warm enhanced featured of the space. The custom cabinetry then was made to match the oak wood on the ceiling. The pedestal legs on the island enhance the characterizes for the cerused oak cabinetry.
Fabulous clients make fabulous projects.

ITS COPPER TONES ALLOWED FOR THE USE OF BLACK WALNUT AS A COMPLEMENTARY MATERIAL FOR HANDLES, BREAKFAST BAR AND CUPBOARD DOORS.
Idee per una cucina design di medie dimensioni con lavello a doppia vasca, ante lisce, ante blu, top in legno, elettrodomestici in acciaio inossidabile, parquet chiaro, pavimento marrone e top marrone
Idee per una cucina design di medie dimensioni con lavello a doppia vasca, ante lisce, ante blu, top in legno, elettrodomestici in acciaio inossidabile, parquet chiaro, pavimento marrone e top marrone

Kate Bruinsma - Photos By Kaity
Idee per una cucina country con lavello sottopiano, ante in stile shaker, ante bianche, paraspruzzi bianco, paraspruzzi con piastrelle diamantate, elettrodomestici in acciaio inossidabile, parquet chiaro, pavimento beige e top grigio
Idee per una cucina country con lavello sottopiano, ante in stile shaker, ante bianche, paraspruzzi bianco, paraspruzzi con piastrelle diamantate, elettrodomestici in acciaio inossidabile, parquet chiaro, pavimento beige e top grigio

Photography: Stacy Zarin Goldberg
Idee per una piccola cucina eclettica con lavello stile country, ante in stile shaker, ante blu, top in quarzo composito, paraspruzzi bianco, paraspruzzi con piastrelle in ceramica, elettrodomestici bianchi, pavimento in gres porcellanato e pavimento marrone
Idee per una piccola cucina eclettica con lavello stile country, ante in stile shaker, ante blu, top in quarzo composito, paraspruzzi bianco, paraspruzzi con piastrelle in ceramica, elettrodomestici bianchi, pavimento in gres porcellanato e pavimento marrone

Modern linear kitchen is lit by natural light coming in via a clerestory window above the cabinetry.
Immagine di una grande cucina minimal con ante lisce, paraspruzzi bianco, elettrodomestici in acciaio inossidabile, top in quarzo composito, pavimento in legno massello medio, pavimento marrone, lavello da incasso, paraspruzzi con piastrelle in ceramica, top beige e ante in legno bruno
Immagine di una grande cucina minimal con ante lisce, paraspruzzi bianco, elettrodomestici in acciaio inossidabile, top in quarzo composito, pavimento in legno massello medio, pavimento marrone, lavello da incasso, paraspruzzi con piastrelle in ceramica, top beige e ante in legno bruno

Immagine di una piccola cucina nordica con ante bianche, parquet chiaro, nessuna isola, ante con bugna sagomata, paraspruzzi bianco, paraspruzzi con piastrelle diamantate e pavimento beige

Foto di una grande cucina tradizionale con lavello stile country, ante in stile shaker, ante bianche, paraspruzzi grigio, elettrodomestici in acciaio inossidabile, parquet scuro, pavimento marrone, top grigio e top in marmo

Before renovating, this bright and airy family kitchen was small, cramped and dark. The dining room was being used for spillover storage, and there was hardly room for two cooks in the kitchen. By knocking out the wall separating the two rooms, we created a large kitchen space with plenty of storage, space for cooking and baking, and a gathering table for kids and family friends. The dark navy blue cabinets set apart the area for baking, with a deep, bright counter for cooling racks, a tiled niche for the mixer, and pantries dedicated to baking supplies. The space next to the beverage center was used to create a beautiful eat-in dining area with an over-sized pendant and provided a stunning focal point visible from the front entry. Touches of brass and iron are sprinkled throughout and tie the entire room together.
Photography by Stacy Zarin

INTERNATIONAL AWARD WINNER. 2018 NKBA Design Competition Best Overall Kitchen. 2018 TIDA International USA Kitchen of the Year. 2018 Best Traditional Kitchen - Westchester Home Magazine design awards. The designer's own kitchen was gutted and renovated in 2017, with a focus on classic materials and thoughtful storage. The 1920s craftsman home has been in the family since 1940, and every effort was made to keep finishes and details true to the original construction. For sources, please see the website at www.studiodearborn.com. Photography, Adam Kane Macchia

Closeup of the door to the hidden pantry. False panels and hardware to match the rest of the bank of cabinets.
We custom made all of the kitchen cabinetry and shelving. The kitchen was a small area so maximizing usable space with function and design was crucial.
The transitional design features a pantry wall with the Sub Zero all glass door refrigerator and oven cabinet centered and equal size pantry cabinets to either side with 3 large storage drawers below and rollout shelves and work surfaces behind the door cabinets above in each with a hidden walk-in pantry door next to the Sub Zero. The cabinets on the range wall all have large storage drawers with wood organizers in the top drawer for spices and utensils. The client also wanted floating shelves to either side of the steel hood which were made from re-sawn maple to look like cut pieces from an old beam, each shelf is lit from the underside with LED flush mounted puck lights.
The island was our biggest challenge. It needed to house several appliances of different size, a farmhouse sink and be able to have function from all 4 sides and still have room for seating space on the backside. The sink side has the farmhouse sink centered with storage drawers to the right that feature wood organizers and a double middle drawer to help hold all the small utensils and still maintain the 3 drawer look from the front view that matches the integrated dishwasher to the left. The right side contains both the integrated soft close trash unit and an icemaker with a third false panel door to maintain the size balance for all three. The left side houses the Sub Zero undercounter freezer. I wanted the face to look like six equal sized drawers, which left the integrated drawer fronts for the freezer overlapping the side panel for the dishwasher. The back of the island has storage tucked up under the seating space. The quartz countertop meets up against the maple butcher block to create a stunning island top. All in all the end result of this kitchen is a beautiful space with wonderful function.
We finished the false beams in our exclusive hand-rubbed cappuccino stain.
Photos: Kimball Ungerman

La cucina realizzata sotto al soppalco è interamente laccata di colore bianco con il top in massello di rovere e penisola bianca con sgabelli.
Foto di Simone Marulli

Photo credits: Design Imaging Studios.
Large open kitchen with built ins to create a vintage beach style. The kitchen contains built in appliances including two refrigerators, freezer, and wine cooler.

Foto di una cucina moderna con lavello sottopiano, ante lisce, ante bianche, paraspruzzi bianco, elettrodomestici in acciaio inossidabile e pavimento grigio

Esempio di una cucina country di medie dimensioni con lavello a vasca singola, ante blu, top in pietra calcarea, paraspruzzi bianco, paraspruzzi con piastrelle diamantate, elettrodomestici in acciaio inossidabile, pavimento in ardesia e pavimento grigio

F.L
Esempio di una cucina minimalista con ante lisce, ante in legno scuro, elettrodomestici da incasso e pavimento beige
Esempio di una cucina minimalista con ante lisce, ante in legno scuro, elettrodomestici da incasso e pavimento beige

Large kitchen/living room open space
Shaker style kitchen with concrete worktop made onsite
Crafted tape, bookshelves and radiator with copper pipes

Idee per una cucina minimalista di medie dimensioni con lavello sottopiano, ante lisce, ante bianche, top in quarzite, elettrodomestici in acciaio inossidabile, parquet chiaro e pavimento beige

Photography: Anice Hoachlander, Hoachlander Davis Photography.
Idee per una cucina minimalista di medie dimensioni con ante lisce, ante bianche, top in marmo, paraspruzzi in marmo, parquet chiaro, lavello a doppia vasca, paraspruzzi bianco, elettrodomestici in acciaio inossidabile e pavimento marrone
Idee per una cucina minimalista di medie dimensioni con ante lisce, ante bianche, top in marmo, paraspruzzi in marmo, parquet chiaro, lavello a doppia vasca, paraspruzzi bianco, elettrodomestici in acciaio inossidabile e pavimento marrone

This traditional home contained an outdated kitchen, eating area, powder room, pantry and laundry area. The spaces were reconfigured so that the kitchen occupied all of the space. What was once an opening into an under utilized hallway, became a pantry closet. A full bathroom was tucked behind the pantry into space from the breezeway.

Immagine di una grande cucina chic con ante bianche, top in quarzo composito, paraspruzzi grigio, elettrodomestici in acciaio inossidabile, parquet scuro, lavello sottopiano, ante in stile shaker, paraspruzzi con piastrelle in pietra e pavimento marrone
Cucine - Cucine ad Ambiente Unico, Cucine Abitabili - Foto e idee per arredare
8