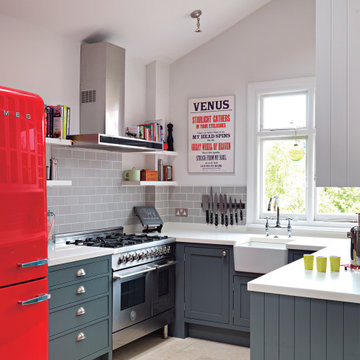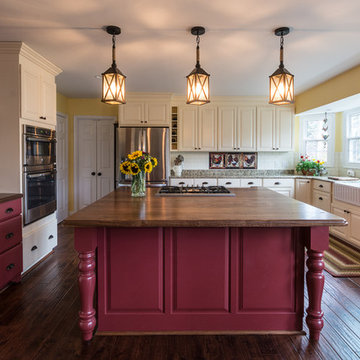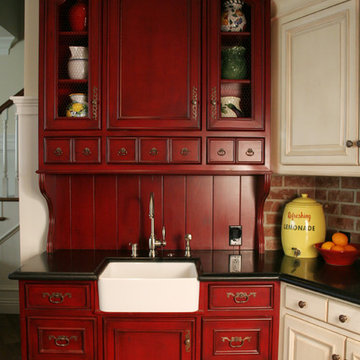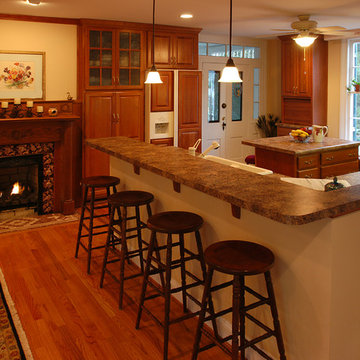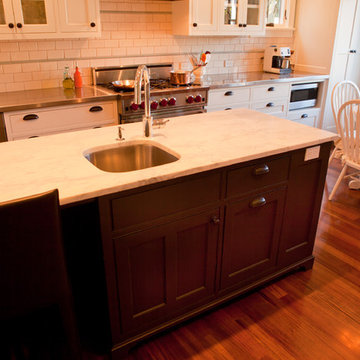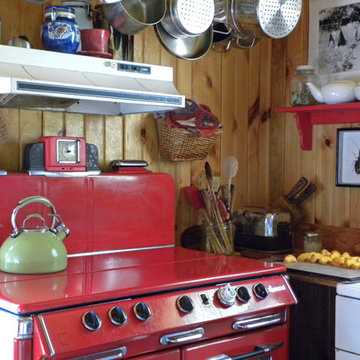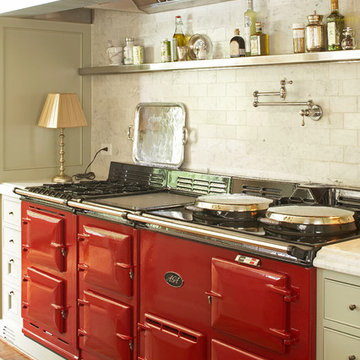Cucine country rosse - Foto e idee per arredare
Filtra anche per:
Budget
Ordina per:Popolari oggi
81 - 100 di 751 foto
1 di 3
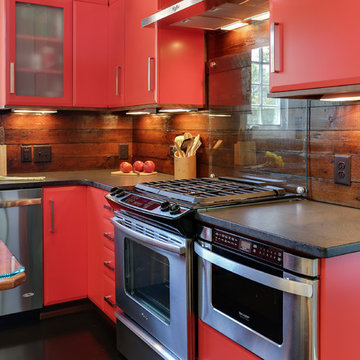
This homeowner has long since moved away from his family farm but still visits often and thought it was time to fix up this little house that had been neglected for years. He brought home ideas and objects he was drawn to from travels around the world and allowed a team of us to help bring them together in this old family home that housed many generations through the years. What it grew into is not your typical 150 year old NC farm house but the essence is still there and shines through in the original wood and beams in the ceiling and on some of the walls, old flooring, re-purposed objects from the farm and the collection of cherished finds from his travels.
Photos by Tad Davis Photography
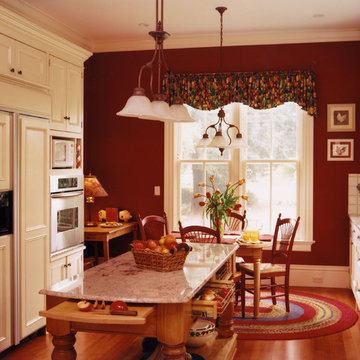
Breakfast room in the farmhouse
Foto di una cucina country chiusa con ante con riquadro incassato, ante beige, paraspruzzi bianco, elettrodomestici da incasso e top in granito
Foto di una cucina country chiusa con ante con riquadro incassato, ante beige, paraspruzzi bianco, elettrodomestici da incasso e top in granito
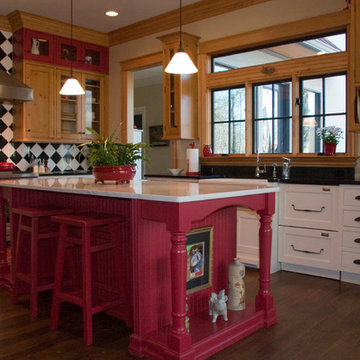
Esempio di una cucina country con lavello stile country, ante con riquadro incassato, ante bianche, elettrodomestici in acciaio inossidabile e parquet scuro
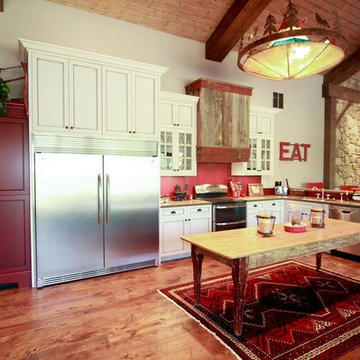
Idee per una cucina country di medie dimensioni con lavello sottopiano, ante in stile shaker, ante bianche, paraspruzzi rosso, elettrodomestici in acciaio inossidabile, pavimento in legno massello medio e pavimento marrone
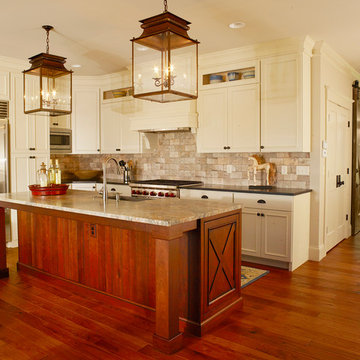
Milne Studios
Ispirazione per una cucina country di medie dimensioni con lavello da incasso, ante con bugna sagomata, ante bianche, elettrodomestici in acciaio inossidabile e pavimento in legno massello medio
Ispirazione per una cucina country di medie dimensioni con lavello da incasso, ante con bugna sagomata, ante bianche, elettrodomestici in acciaio inossidabile e pavimento in legno massello medio

When Cummings Architects first met with the owners of this understated country farmhouse, the building’s layout and design was an incoherent jumble. The original bones of the building were almost unrecognizable. All of the original windows, doors, flooring, and trims – even the country kitchen – had been removed. Mathew and his team began a thorough design discovery process to find the design solution that would enable them to breathe life back into the old farmhouse in a way that acknowledged the building’s venerable history while also providing for a modern living by a growing family.
The redesign included the addition of a new eat-in kitchen, bedrooms, bathrooms, wrap around porch, and stone fireplaces. To begin the transforming restoration, the team designed a generous, twenty-four square foot kitchen addition with custom, farmers-style cabinetry and timber framing. The team walked the homeowners through each detail the cabinetry layout, materials, and finishes. Salvaged materials were used and authentic craftsmanship lent a sense of place and history to the fabric of the space.
The new master suite included a cathedral ceiling showcasing beautifully worn salvaged timbers. The team continued with the farm theme, using sliding barn doors to separate the custom-designed master bath and closet. The new second-floor hallway features a bold, red floor while new transoms in each bedroom let in plenty of light. A summer stair, detailed and crafted with authentic details, was added for additional access and charm.
Finally, a welcoming farmer’s porch wraps around the side entry, connecting to the rear yard via a gracefully engineered grade. This large outdoor space provides seating for large groups of people to visit and dine next to the beautiful outdoor landscape and the new exterior stone fireplace.
Though it had temporarily lost its identity, with the help of the team at Cummings Architects, this lovely farmhouse has regained not only its former charm but also a new life through beautifully integrated modern features designed for today’s family.
Photo by Eric Roth
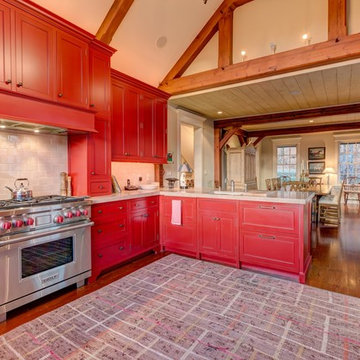
Ispirazione per una grande cucina country con ante in stile shaker, ante rosse e pavimento in legno massello medio
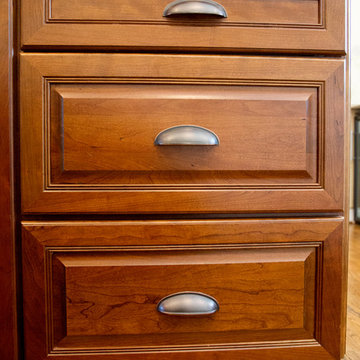
Showcasing contrast dark wood island. We love the contrast of a dark wood island set within a white cabinet kitchen. This helped tie the wood floor and the wood table in the open dining room together as one cohesive space.
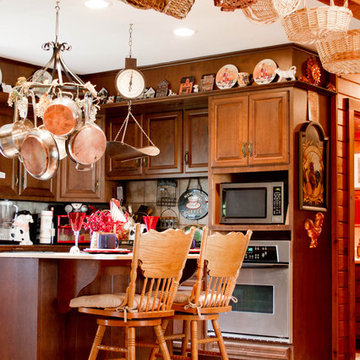
Rikki Snyder © 2012 Houzz
Ispirazione per una cucina country con ante con bugna sagomata, ante in legno scuro, paraspruzzi beige, elettrodomestici in acciaio inossidabile e struttura in muratura
Ispirazione per una cucina country con ante con bugna sagomata, ante in legno scuro, paraspruzzi beige, elettrodomestici in acciaio inossidabile e struttura in muratura
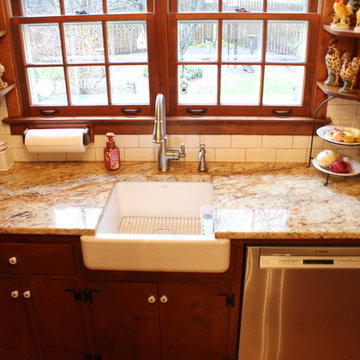
Ispirazione per una cucina country di medie dimensioni con lavello stile country, ante lisce, ante bianche, top in granito, paraspruzzi bianco, paraspruzzi con piastrelle diamantate e elettrodomestici in acciaio inossidabile
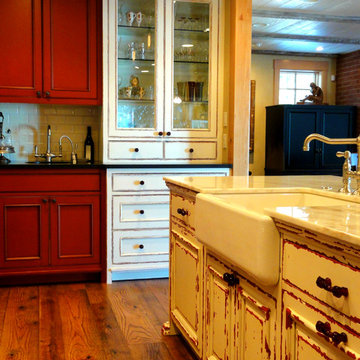
Custom Face Frame cabinets with Flush-insert doors and drawer fronts. Built-in Subzero Refrigerator with overlay panels. Island has a marble countertop.
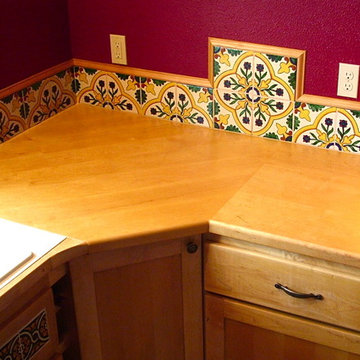
What inviting and functional wood countertops! Wood species: Hard Maple
Construction method: face grain
Edge profile: medium roundover
Finish: Waterlox satin finish
Countertop by DeVos Custom Woodworking
Project location: Corvallis, OR
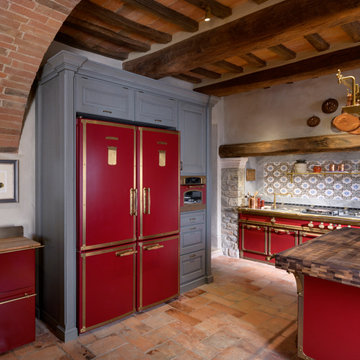
In the heart of Tuscany, in the countryside surrounding Florence, an old and finely restored farmhouse holds the latest project by Officine Gullo. The project results from the collaboration with the architects Carlo Ludovico Poccianti, Francesca Garagnani and Carlo De Pinto, owners of the well-known Florentine architects’ office Archflorence.
This creation, which by no coincidence is named Chianti Red & Burnished Brass, fits into a kitchen with warm tones, characterized by high durmast wooden beamed ceilings, old brick arches and traditional tile floor.
A unique and unmistakable style able to combine, in an impeccable way, the classical charm of forms, with an ancient style, and the more modern and elegant technologies available in your kitchen. It results in the pleasant feeling of living luxury and beauty in a place where any detail derives from research and handicraft manufacturing and where cooking tools are perfectly linked to those of a professional kitchen for top-quality catering.
This project consists of a cooktop with remarkable dimensions (cm 308 x 70) characterized by a highly thick top made of brushed steel and equipped with a pasta cooker, 4 highly performant gas burners, smooth frytop with gloss finishing, and a sink with a mixer made of burnished brass. The cooking appliance completes, in the lower part, with two big dimension ovens, a food warmer together with a container with a door and drawers. In the middle of the room an island is located, embellished by an elegant and practical 9.6 cm thick wooden top equipped with drawers, pull-out elements and doors. Above the island, there is a practical shelf holding pots made of burnished brass.
This place is embellished also by an enclosing woodwork wall with a grey finishing: inside, the refrigerator with the freezer stands
out equipped with a “home dialog” and a flap made of brass on the door protecting the control panel, and a built-in microwave oven.
The structure of the kitchen is made of stainless steel, highly thick, stove enamelled, with profiles and details made of brushed brass and wooden handles.
Like any creation by Officine Gullo, it is possible to fully customize the composition of the cooking appliances, from their dimensions to the composition of the hob, up to the engraving of handles or to colours.
Cucine country rosse - Foto e idee per arredare
5
