Cucine country con travi a vista - Foto e idee per arredare
Filtra anche per:
Budget
Ordina per:Popolari oggi
141 - 160 di 1.902 foto
1 di 3
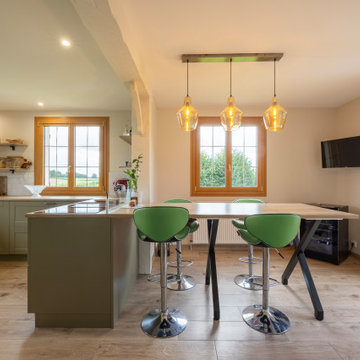
Cuisine verte et bois parfaitement intégrée dans son environnement champêtre
Immagine di una grande cucina country chiusa con lavello a vasca singola, ante verdi, top in legno, paraspruzzi bianco, paraspruzzi con piastrelle in ceramica, elettrodomestici in acciaio inossidabile, parquet chiaro e travi a vista
Immagine di una grande cucina country chiusa con lavello a vasca singola, ante verdi, top in legno, paraspruzzi bianco, paraspruzzi con piastrelle in ceramica, elettrodomestici in acciaio inossidabile, parquet chiaro e travi a vista
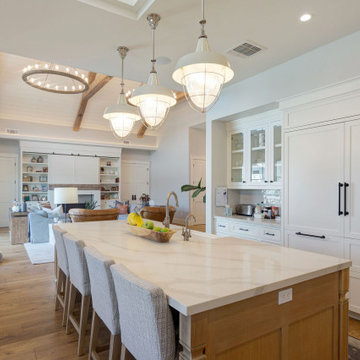
Idee per una grande cucina country con lavello stile country, ante con riquadro incassato, ante bianche, top in marmo, paraspruzzi bianco, paraspruzzi con piastrelle diamantate, elettrodomestici in acciaio inossidabile, pavimento in legno massello medio, pavimento marrone, top bianco e travi a vista

Four-seater kitchen island with an open floor plan connected to living and dining room.
Foto di un'ampia cucina country con lavello stile country, ante in stile shaker, ante bianche, top in quarzo composito, paraspruzzi bianco, paraspruzzi con piastrelle a mosaico, elettrodomestici in acciaio inossidabile, pavimento in vinile, pavimento marrone, top bianco e travi a vista
Foto di un'ampia cucina country con lavello stile country, ante in stile shaker, ante bianche, top in quarzo composito, paraspruzzi bianco, paraspruzzi con piastrelle a mosaico, elettrodomestici in acciaio inossidabile, pavimento in vinile, pavimento marrone, top bianco e travi a vista
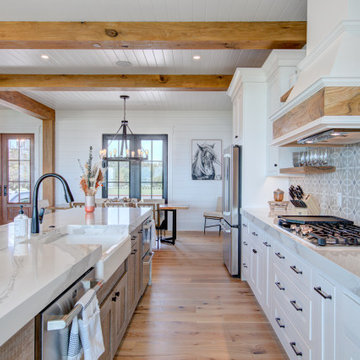
Foto di un'ampia cucina abitabile country con lavello stile country, ante in stile shaker, ante con finitura invecchiata, top in quarzite, paraspruzzi grigio, paraspruzzi in gres porcellanato, elettrodomestici in acciaio inossidabile, pavimento in legno massello medio, 2 o più isole, top bianco e travi a vista
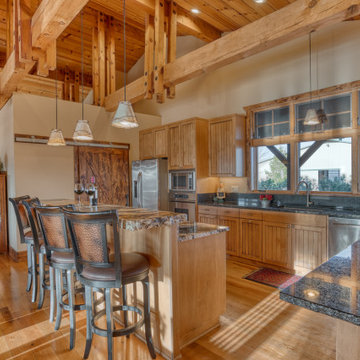
Open luxury kitchen with stainless steel appliances and granite countertops
Immagine di una grande cucina country con lavello da incasso, ante in legno scuro, top in granito, paraspruzzi in granito, elettrodomestici in acciaio inossidabile, pavimento marrone, top multicolore e travi a vista
Immagine di una grande cucina country con lavello da incasso, ante in legno scuro, top in granito, paraspruzzi in granito, elettrodomestici in acciaio inossidabile, pavimento marrone, top multicolore e travi a vista

What happens when you combine an amazingly trusting client, detailed craftsmanship by MH Remodeling and a well orcustrated design? THIS BEAUTY! A uniquely customized main level remodel with little details in every knock and cranny!

Foto di una cucina country con lavello a doppia vasca, ante lisce, ante rosse, top in marmo, paraspruzzi bianco, paraspruzzi in marmo, elettrodomestici neri, pavimento in ardesia, nessuna isola, pavimento grigio, top bianco, soffitto in legno e travi a vista

Our clients wanted the ultimate modern farmhouse custom dream home. They found property in the Santa Rosa Valley with an existing house on 3 ½ acres. They could envision a new home with a pool, a barn, and a place to raise horses. JRP and the clients went all in, sparing no expense. Thus, the old house was demolished and the couple’s dream home began to come to fruition.
The result is a simple, contemporary layout with ample light thanks to the open floor plan. When it comes to a modern farmhouse aesthetic, it’s all about neutral hues, wood accents, and furniture with clean lines. Every room is thoughtfully crafted with its own personality. Yet still reflects a bit of that farmhouse charm.
Their considerable-sized kitchen is a union of rustic warmth and industrial simplicity. The all-white shaker cabinetry and subway backsplash light up the room. All white everything complimented by warm wood flooring and matte black fixtures. The stunning custom Raw Urth reclaimed steel hood is also a star focal point in this gorgeous space. Not to mention the wet bar area with its unique open shelves above not one, but two integrated wine chillers. It’s also thoughtfully positioned next to the large pantry with a farmhouse style staple: a sliding barn door.
The master bathroom is relaxation at its finest. Monochromatic colors and a pop of pattern on the floor lend a fashionable look to this private retreat. Matte black finishes stand out against a stark white backsplash, complement charcoal veins in the marble looking countertop, and is cohesive with the entire look. The matte black shower units really add a dramatic finish to this luxurious large walk-in shower.
Photographer: Andrew - OpenHouse VC

Darren Setlow Photography
Immagine di una grande cucina country con lavello stile country, ante in stile shaker, ante bianche, top in granito, paraspruzzi grigio, paraspruzzi con piastrelle diamantate, elettrodomestici da incasso, parquet chiaro, top multicolore, pavimento beige e travi a vista
Immagine di una grande cucina country con lavello stile country, ante in stile shaker, ante bianche, top in granito, paraspruzzi grigio, paraspruzzi con piastrelle diamantate, elettrodomestici da incasso, parquet chiaro, top multicolore, pavimento beige e travi a vista
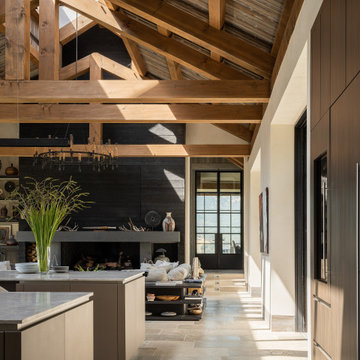
Open kitchen with custom cabinets, open beam ceiling
Idee per un'ampia cucina country con lavello stile country, ante lisce, ante grigie, top in marmo, paraspruzzi beige, paraspruzzi con piastrelle di vetro, elettrodomestici colorati, pavimento in cementine, 2 o più isole, pavimento grigio, top bianco e travi a vista
Idee per un'ampia cucina country con lavello stile country, ante lisce, ante grigie, top in marmo, paraspruzzi beige, paraspruzzi con piastrelle di vetro, elettrodomestici colorati, pavimento in cementine, 2 o più isole, pavimento grigio, top bianco e travi a vista
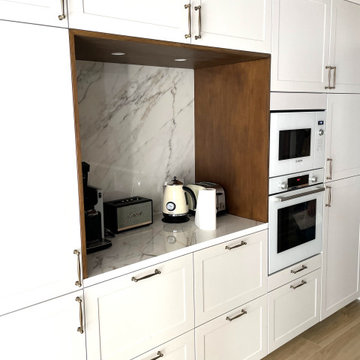
Foto di una grande cucina a L country chiusa con lavello da incasso, top in marmo, paraspruzzi bianco, paraspruzzi in marmo, elettrodomestici da incasso, nessuna isola, top beige, travi a vista, ante bianche, parquet chiaro e pavimento beige

Foto di una grande cucina country con lavello stile country, ante lisce, ante in legno chiaro, top in quarzite, paraspruzzi bianco, paraspruzzi con piastrelle diamantate, elettrodomestici in acciaio inossidabile, pavimento in laminato, pavimento marrone, top grigio e travi a vista
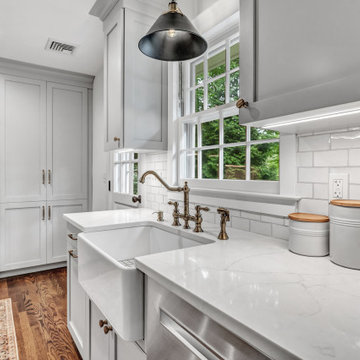
I designed the layout of this kitchen (cabinets by others). We opened up both walls into the dining and living spaces leaving the beautiful wood beam column. I helped the client with all their selections and this kitchen turned out stunning!
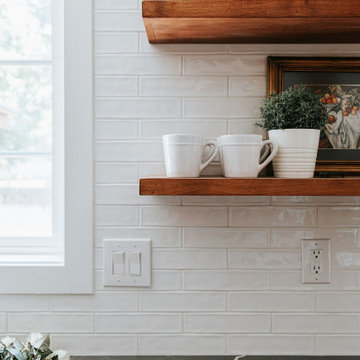
Immagine di una grande cucina country con lavello stile country, ante in stile shaker, ante bianche, top in granito, paraspruzzi bianco, paraspruzzi con piastrelle diamantate, elettrodomestici in acciaio inossidabile, pavimento beige, top nero e travi a vista
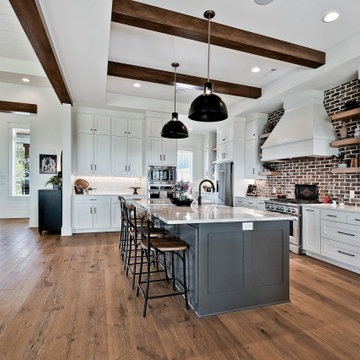
Immagine di una grande cucina country con lavello stile country, ante con bugna sagomata, ante bianche, top in quarzo composito, paraspruzzi rosso, paraspruzzi in mattoni, elettrodomestici in acciaio inossidabile, parquet chiaro, top bianco e travi a vista

Before the renovation, this 17th century farmhouse was a rabbit warren of small dark rooms with low ceilings. A new owner wanted to keep the character but modernize the house, so CTA obliged, transforming the house completely. The family room, a large but very low ceiling room, was radically transformed by removing the ceiling to expose the roof structure above and rebuilding a more open new stair; the exposed beams were salvaged from an historic barn elsewhere on the property. The kitchen was moved to the former Dining Room, and also opened up to show the vaulted roof. The mud room and laundry were rebuilt to connect the farmhouse to a Barn (See “Net Zero Barn” project), also using salvaged timbers. Original wide plank pine floors were carefully numbered, replaced, and matched where needed. Historic rooms in the front of the house were carefully restored and upgraded, and new bathrooms and other amenities inserted where possible. The project is also a net zero energy project, with solar panels, super insulated walls, and triple glazed windows. CTA also assisted the owner with selecting all interior finishes, furniture, and fixtures. This project won “Best in Massachusetts” at the 2019 International Interior Design Association and was the 2020 Recipient of a Design Citation by the Boston Society of Architects.
Photography by Nat Rea

Immagine di una cucina country chiusa e di medie dimensioni con lavello stile country, ante a filo, ante blu, top in quarzo composito, paraspruzzi bianco, paraspruzzi in legno, elettrodomestici in acciaio inossidabile, parquet chiaro, pavimento giallo, top bianco e travi a vista

Contractor: Schaub Construction
Interior Designer: Jessica Risko Smith Interior Design
Photographer: Lepere Studio
Immagine di una grande cucina ad U country chiusa con lavello stile country, ante con riquadro incassato, ante grigie, top in marmo, paraspruzzi bianco, paraspruzzi con piastrelle in ceramica, elettrodomestici in acciaio inossidabile, pavimento in legno massello medio, 2 o più isole, pavimento marrone, top giallo e travi a vista
Immagine di una grande cucina ad U country chiusa con lavello stile country, ante con riquadro incassato, ante grigie, top in marmo, paraspruzzi bianco, paraspruzzi con piastrelle in ceramica, elettrodomestici in acciaio inossidabile, pavimento in legno massello medio, 2 o più isole, pavimento marrone, top giallo e travi a vista
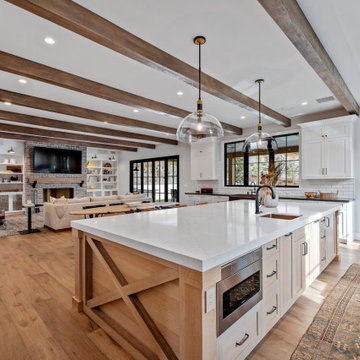
Our clients wanted the ultimate modern farmhouse custom dream home. They found property in the Santa Rosa Valley with an existing house on 3 ½ acres. They could envision a new home with a pool, a barn, and a place to raise horses. JRP and the clients went all in, sparing no expense. Thus, the old house was demolished and the couple’s dream home began to come to fruition.
The result is a simple, contemporary layout with ample light thanks to the open floor plan. When it comes to a modern farmhouse aesthetic, it’s all about neutral hues, wood accents, and furniture with clean lines. Every room is thoughtfully crafted with its own personality. Yet still reflects a bit of that farmhouse charm.
Their considerable-sized kitchen is a union of rustic warmth and industrial simplicity. The all-white shaker cabinetry and subway backsplash light up the room. All white everything complimented by warm wood flooring and matte black fixtures. The stunning custom Raw Urth reclaimed steel hood is also a star focal point in this gorgeous space. Not to mention the wet bar area with its unique open shelves above not one, but two integrated wine chillers. It’s also thoughtfully positioned next to the large pantry with a farmhouse style staple: a sliding barn door.
The master bathroom is relaxation at its finest. Monochromatic colors and a pop of pattern on the floor lend a fashionable look to this private retreat. Matte black finishes stand out against a stark white backsplash, complement charcoal veins in the marble looking countertop, and is cohesive with the entire look. The matte black shower units really add a dramatic finish to this luxurious large walk-in shower.
Photographer: Andrew - OpenHouse VC

Dimensional textures, a color palate inspired by nature and the blend of multiple wood finishes create a striking kitchen that beautifully balances contrast and cohesion. Rift cut white oak, walnut and painted maple cabinetry from Grabill Cabinets all exist harmoniously in the space and provide ample storage and cooking space. The bold painted island pairs wonderfully with the custom bar benches. Builder: Insignia Homes, Architect: Lorenz & Co., Interior Design: Deidre Interiors, Cabinety: Grabill Cabinets, Appliances: Bekins,
Photography: Werner Straube Photography
Cucine country con travi a vista - Foto e idee per arredare
8