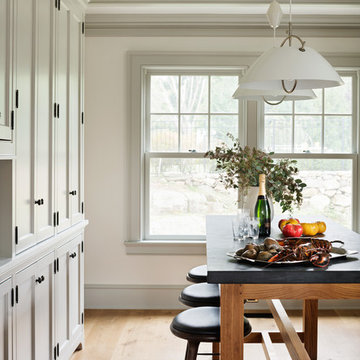Cucine country con ante con riquadro incassato - Foto e idee per arredare
Filtra anche per:
Budget
Ordina per:Popolari oggi
81 - 100 di 11.406 foto
1 di 3

Cory Rodeheaver
Esempio di una cucina a L country di medie dimensioni e chiusa con lavello sottopiano, ante con riquadro incassato, ante verdi, top in quarzo composito, paraspruzzi grigio, paraspruzzi in gres porcellanato, elettrodomestici in acciaio inossidabile, pavimento in sughero, penisola e pavimento marrone
Esempio di una cucina a L country di medie dimensioni e chiusa con lavello sottopiano, ante con riquadro incassato, ante verdi, top in quarzo composito, paraspruzzi grigio, paraspruzzi in gres porcellanato, elettrodomestici in acciaio inossidabile, pavimento in sughero, penisola e pavimento marrone
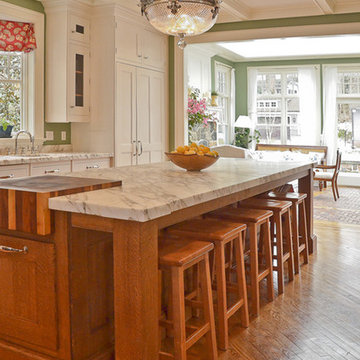
Foto di una cucina country di medie dimensioni con lavello sottopiano, ante con riquadro incassato, ante bianche, top in saponaria, paraspruzzi multicolore, paraspruzzi in lastra di pietra, elettrodomestici in acciaio inossidabile, parquet scuro e pavimento marrone

Эдуард Григорьев, Алла Григорьева
Esempio di una cucina country con ante blu, top piastrellato, paraspruzzi bianco, paraspruzzi con piastrelle in ceramica, pavimento in gres porcellanato, lavello da incasso, ante con riquadro incassato, penisola e pavimento beige
Esempio di una cucina country con ante blu, top piastrellato, paraspruzzi bianco, paraspruzzi con piastrelle in ceramica, pavimento in gres porcellanato, lavello da incasso, ante con riquadro incassato, penisola e pavimento beige

interior designer: Kathryn Smith
Esempio di una grande cucina country con lavello stile country, paraspruzzi bianco, paraspruzzi con piastrelle diamantate, ante con riquadro incassato, ante bianche, top in legno e parquet chiaro
Esempio di una grande cucina country con lavello stile country, paraspruzzi bianco, paraspruzzi con piastrelle diamantate, ante con riquadro incassato, ante bianche, top in legno e parquet chiaro

This kitchen is in a small 100 year old home in the center of the historic district of town. Maximizing the use of available space and imbuing this well-used, functioning kitchen with rich detail and elegance were the two most important aspects of the project. Except for being able to borrow a small amount of space from an adjacent hallway to accommodate the depth of the refrigerator, pantry and drawers on one end wall, there was no other way to expand the footprint of the kitchen.
Since we had already remodeled and upgraded the décor in most of the rest of the house and since the kitchen opened into the dining room, we wanted to create a “little jewel box” of a kitchen that was dressy enough to blend with the surrounding areas.
Extensive use of Calcutta marble and a mirror-backed cabinet with glass doors provide the desired sparkle and elegance while the existing oak floor and a thick mahogany countertop visually warm the room. Custom cabinets provide the necessary storage, and we found the perfect antique rug to add color. Hand painted tiles above the stove, the custom hood, and an elegant faucet underscore the theme. “Fun” elements include the imported French stool and the portrait of the homeowner’s cats placed just above their feeding area.
Homes designed by Franconia interior designer Randy Trainor. She also serves the New Hampshire Ski Country, Lake Regions and Coast, including Lincoln, North Conway, and Bartlett.
For more about Randy Trainor, click here: https://crtinteriors.com/
To learn more about this project, click here: https://crtinteriors.com/sophisticated-country-home/
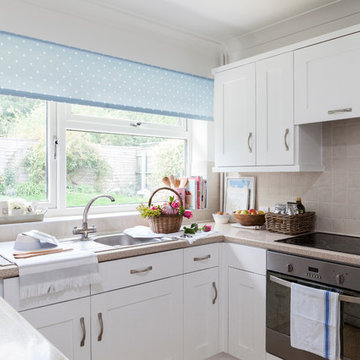
Chris Snook
Esempio di una piccola cucina ad U country chiusa con lavello a vasca singola, ante con riquadro incassato, ante bianche, top in laminato, paraspruzzi beige, paraspruzzi con piastrelle in ceramica, elettrodomestici in acciaio inossidabile, pavimento in linoleum e nessuna isola
Esempio di una piccola cucina ad U country chiusa con lavello a vasca singola, ante con riquadro incassato, ante bianche, top in laminato, paraspruzzi beige, paraspruzzi con piastrelle in ceramica, elettrodomestici in acciaio inossidabile, pavimento in linoleum e nessuna isola
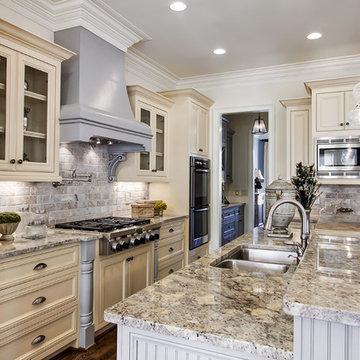
Idee per un grande cucina con isola centrale country con lavello a doppia vasca, ante con riquadro incassato, ante beige, top in granito, paraspruzzi grigio, elettrodomestici in acciaio inossidabile, parquet scuro e pavimento marrone
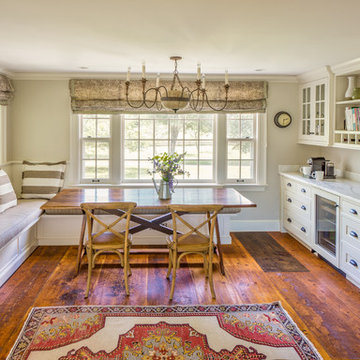
This modern farmhouse kitchen was created to match the style and feel of the rest of the historic house built in the 1700s. Reclaimed flooring and counters, white fully custom Grabill cabinets, a farmhouse sink, and marble counters complete this lovely kitchen. Design and Installation by Main Street at Botellos. Photography by Eric Roth.
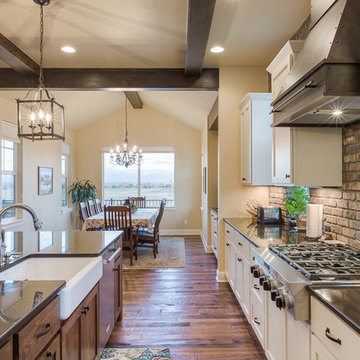
Michael deLeon Photography
Foto di una cucina country di medie dimensioni con lavello stile country, ante con riquadro incassato, ante bianche, top in quarzite, paraspruzzi marrone, elettrodomestici in acciaio inossidabile, pavimento in legno massello medio e paraspruzzi con piastrelle diamantate
Foto di una cucina country di medie dimensioni con lavello stile country, ante con riquadro incassato, ante bianche, top in quarzite, paraspruzzi marrone, elettrodomestici in acciaio inossidabile, pavimento in legno massello medio e paraspruzzi con piastrelle diamantate

Keeping the original old farmhouse feel but extending the living and kitchen space was top priority for this family home. Natural hickory flooring, a dramatic granite piece for the island, and beamed ceilings in the newly added great room contribute to the subtle variations that make this space so interesting and warm.
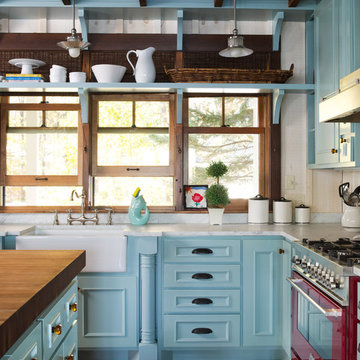
Gridley + Graves Photographers
BeDe Design
Ispirazione per un cucina con isola centrale country con lavello stile country, ante con riquadro incassato, ante blu, elettrodomestici colorati e parquet scuro
Ispirazione per un cucina con isola centrale country con lavello stile country, ante con riquadro incassato, ante blu, elettrodomestici colorati e parquet scuro
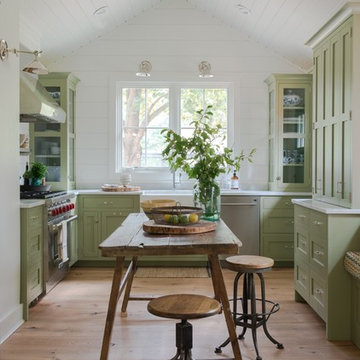
Jaine Beiles
Foto di una piccola cucina country con lavello stile country, ante con riquadro incassato, ante verdi, top in marmo, paraspruzzi bianco, elettrodomestici in acciaio inossidabile, parquet chiaro e nessuna isola
Foto di una piccola cucina country con lavello stile country, ante con riquadro incassato, ante verdi, top in marmo, paraspruzzi bianco, elettrodomestici in acciaio inossidabile, parquet chiaro e nessuna isola

The 3,400 SF, 3 – bedroom, 3 ½ bath main house feels larger than it is because we pulled the kids’ bedroom wing and master suite wing out from the public spaces and connected all three with a TV Den.
Convenient ranch house features include a porte cochere at the side entrance to the mud room, a utility/sewing room near the kitchen, and covered porches that wrap two sides of the pool terrace.
We designed a separate icehouse to showcase the owner’s unique collection of Texas memorabilia. The building includes a guest suite and a comfortable porch overlooking the pool.
The main house and icehouse utilize reclaimed wood siding, brick, stone, tie, tin, and timbers alongside appropriate new materials to add a feeling of age.
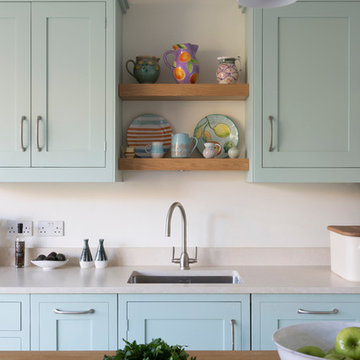
Roundhouse Classic painted bespoke kitchen
Ispirazione per una grande cucina country con lavello sottopiano, ante con riquadro incassato, ante blu e top in legno
Ispirazione per una grande cucina country con lavello sottopiano, ante con riquadro incassato, ante blu e top in legno
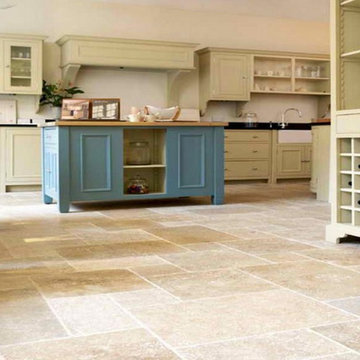
Ispirazione per una cucina country con lavello stile country, ante con riquadro incassato, ante beige e pavimento con piastrelle in ceramica
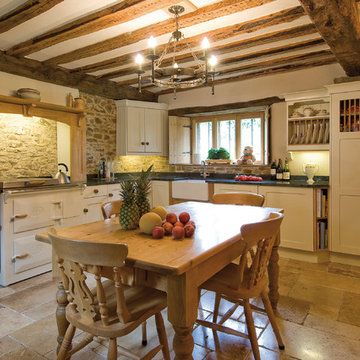
Immagine di una piccola cucina country con lavello stile country, ante con riquadro incassato, ante bianche e elettrodomestici bianchi

This bespoke professional cook's kitchen features a custom copper and stainless steel La Cornue range cooker and extraction canopy, built to match the client's copper pans. Italian Black Basalt stone shelving lines the walls resting on Acero stone brackets, a detail repeated on bench seats in front of the windows between glazed crockery cabinets. The table was made in solid English oak with turned legs. The project’s special details include inset LED strip lighting rebated into the underside of the stone shelves, wired invisibly through the stone brackets.
Primary materials: Hand painted Sapele; Italian Black Basalt; Acero limestone; English oak; Lefroy Brooks white brick tiles; antique brass, nickel and pewter ironmongery.
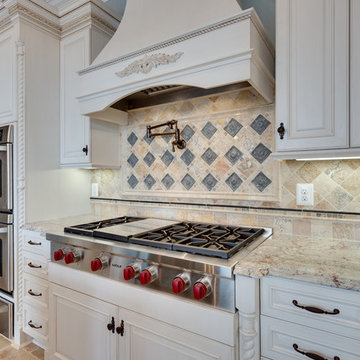
Designed by Michelle Stoots of Reico Kitchen & Bath in Fredericksburg, VA this French Country kitchen design features Ultracraft cabinets in 2 door styles and finishes. The perimeter cabinets are done in the Plymouth door style in Maple with an Arctic White with Brown Linen Glaze finish. The island cabinets feature the Freedom door style in Cherry with a Low Sheen Chocolate finish. White Spring granite countertops are used throughout the kitchen and double-stacked on the kitchen island with an Ogee edge. Kitchen appliances feature a Wolf Range, Thermador full height refrigerator and freezer, Uline wine refrigerators and a GE Café Double Oven.
Photos courtesy of BTW Images LLC / www.btwimages.com
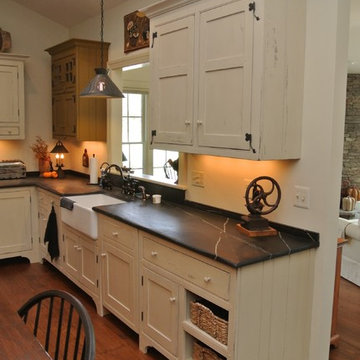
Eric Shick
Ispirazione per una grande cucina country con lavello stile country, ante con riquadro incassato, ante beige, top in saponaria, paraspruzzi nero, elettrodomestici in acciaio inossidabile e pavimento in legno massello medio
Ispirazione per una grande cucina country con lavello stile country, ante con riquadro incassato, ante beige, top in saponaria, paraspruzzi nero, elettrodomestici in acciaio inossidabile e pavimento in legno massello medio
Cucine country con ante con riquadro incassato - Foto e idee per arredare
5
