Cucine country con ante con finitura invecchiata - Foto e idee per arredare
Filtra anche per:
Budget
Ordina per:Popolari oggi
121 - 140 di 1.588 foto
1 di 3
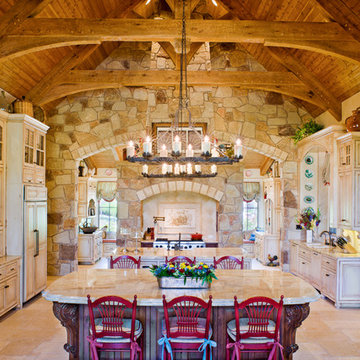
European Style Country Estate
Photogrophy Coles Hairston
Esempio di una cucina abitabile country con ante con bugna sagomata, ante con finitura invecchiata, paraspruzzi beige e elettrodomestici da incasso
Esempio di una cucina abitabile country con ante con bugna sagomata, ante con finitura invecchiata, paraspruzzi beige e elettrodomestici da incasso
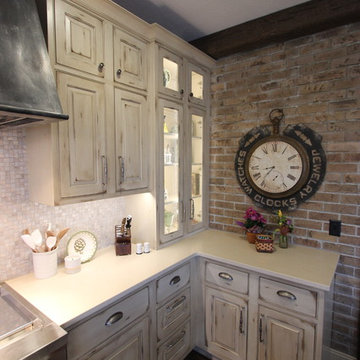
Immagine di una grande cucina country con lavello stile country, ante con bugna sagomata, ante con finitura invecchiata, top in quarzite, paraspruzzi grigio, paraspruzzi con piastrelle a mosaico, elettrodomestici da incasso, parquet scuro, pavimento marrone e top bianco
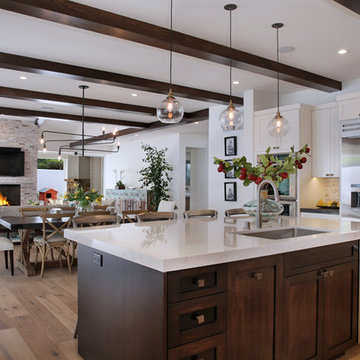
Modern Farmhouse
Idee per una grande cucina country con lavello sottopiano, ante con finitura invecchiata, top in quarzo composito, paraspruzzi in mattoni, elettrodomestici in acciaio inossidabile, parquet chiaro, top bianco e travi a vista
Idee per una grande cucina country con lavello sottopiano, ante con finitura invecchiata, top in quarzo composito, paraspruzzi in mattoni, elettrodomestici in acciaio inossidabile, parquet chiaro, top bianco e travi a vista
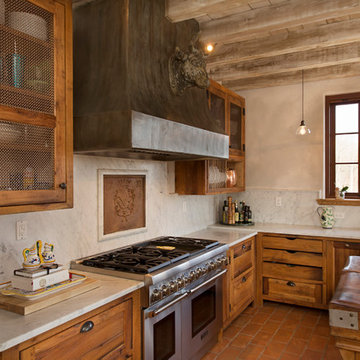
Betsy Barron Fine Art Photography
Immagine di una cucina country di medie dimensioni con lavello stile country, ante in stile shaker, ante con finitura invecchiata, top in marmo, paraspruzzi bianco, paraspruzzi in lastra di pietra, elettrodomestici da incasso, pavimento in terracotta, pavimento rosso e top bianco
Immagine di una cucina country di medie dimensioni con lavello stile country, ante in stile shaker, ante con finitura invecchiata, top in marmo, paraspruzzi bianco, paraspruzzi in lastra di pietra, elettrodomestici da incasso, pavimento in terracotta, pavimento rosso e top bianco
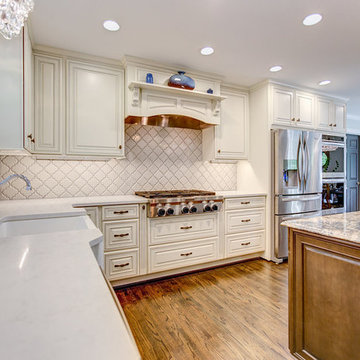
205 Photography
Esempio di una cucina country di medie dimensioni con lavello stile country, ante con bugna sagomata, ante con finitura invecchiata, top in granito, paraspruzzi grigio, paraspruzzi con piastrelle in ceramica, elettrodomestici in acciaio inossidabile e parquet scuro
Esempio di una cucina country di medie dimensioni con lavello stile country, ante con bugna sagomata, ante con finitura invecchiata, top in granito, paraspruzzi grigio, paraspruzzi con piastrelle in ceramica, elettrodomestici in acciaio inossidabile e parquet scuro
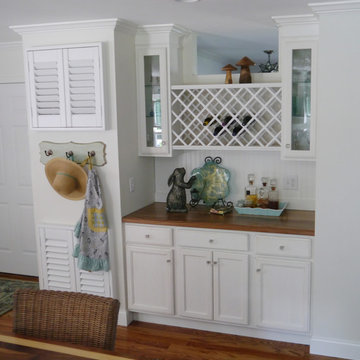
Dated rancher kitchen remodel. Wall removed between kitchen and hallway. Wall added blocking off foyer to allow for built in butler's pantry with wine rack and wine glass storage. Solid walnut countertop, bead board backsplash. White distressed cabinets. HVAC returns covered with custom plantation shutters. Designer: Cynthia Crane, artist/pottery, www.TheCranesNest.com, cynthiacranespottery.etsy.com
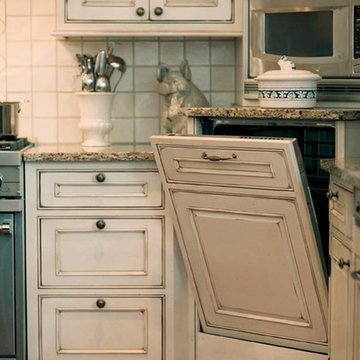
A decidedly painterly palette of cabinet finishes from Dura Supreme Cabinetry pleases the most discerning of color connoisseurs. A painter’s palette could not be more abundantly appointed with the nearly limitless color selections available from Dura Supreme. The rich, hand-wiped stains and color saturated paints are beautiful on their own or enhanced with layers of glaze and hand-detailing to create an antiqued appearance. Many of Dura Supreme's glazed finishes reveal the soft brush strokes and subtle variations of the artisan (craftsman) that created the finish. And if you still can’t find the exact shade of your heart’s desire, Dura Supreme will create the perfect color just for you with our Custom Color-Match Program AND our Personal Paint Match Program.
Request a FREE Dura Supreme Brochure Packet:
http://www.durasupreme.com/request-brochure
Find a Dura Supreme Showroom near you today:
http://www.durasupreme.com/dealer-locator
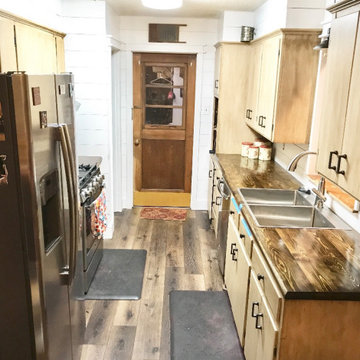
Foto di una piccola cucina country con lavello a doppia vasca, ante lisce, ante con finitura invecchiata, top in legno, paraspruzzi bianco, paraspruzzi in legno, elettrodomestici bianchi, pavimento in laminato, nessuna isola, pavimento marrone e top marrone
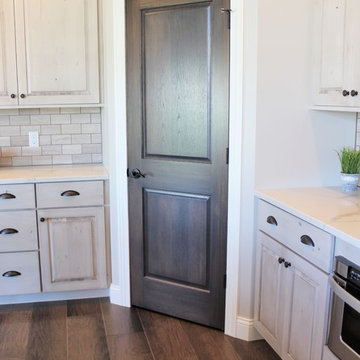
Rustic Birch Koch Cabinetry's painted in the "White Drift" finish paired with Hickory wood accents in a "Stone" stain. "Calacatta Clasique" engineered Q Quartz tops and a Stainless Steel appliance suite by Whirlpool completes the design in this Bettendorf, IA home built by Aspen Homes LLC.
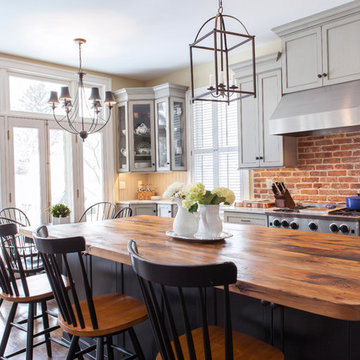
Andrew Pitzer Photography
Foto di una cucina country di medie dimensioni con lavello stile country, ante lisce, ante con finitura invecchiata, top in marmo, paraspruzzi multicolore, elettrodomestici in acciaio inossidabile e parquet scuro
Foto di una cucina country di medie dimensioni con lavello stile country, ante lisce, ante con finitura invecchiata, top in marmo, paraspruzzi multicolore, elettrodomestici in acciaio inossidabile e parquet scuro
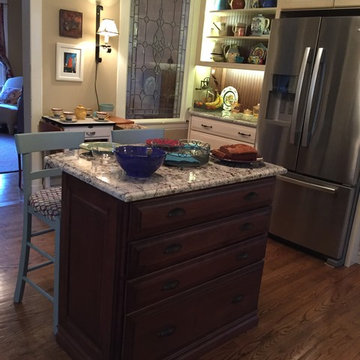
Idee per una piccola cucina country con ante con bugna sagomata, ante con finitura invecchiata, top in granito, paraspruzzi marrone, elettrodomestici in acciaio inossidabile e parquet scuro
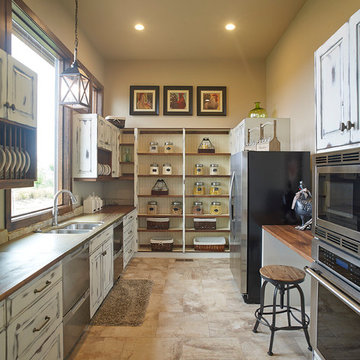
Immagine di una grande cucina parallela country con lavello a doppia vasca, ante con bugna sagomata, ante con finitura invecchiata, top in legno, elettrodomestici in acciaio inossidabile, pavimento con piastrelle in ceramica e nessuna isola
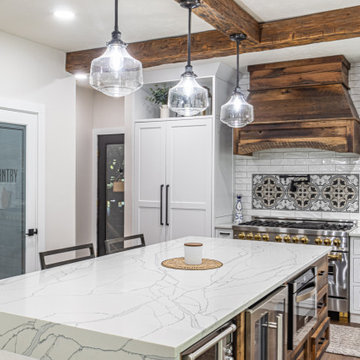
reclaimed barnwood island with drawer microwave, beverage cooler and convection oven. reclaimed barnwood hood and beams, panel ready refrigerator and 48" range
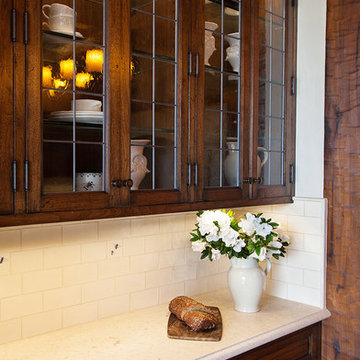
Old World European, Country Cottage. Three separate cottages make up this secluded village over looking a private lake in an old German, English, and French stone villa style. Hand scraped arched trusses, wide width random walnut plank flooring, distressed dark stained raised panel cabinetry, and hand carved moldings make these traditional buildings look like they have been here for 100s of years. Newly built of old materials, and old traditional building methods, including arched planked doors, leathered stone counter tops, stone entry, wrought iron straps, and metal beam straps. The Lake House is the first, a Tudor style cottage with a slate roof, 2 bedrooms, view filled living room open to the dining area, all overlooking the lake. European fantasy cottage with hand hewn beams, exposed curved trusses and scraped walnut floors, carved moldings, steel straps, wrought iron lighting and real stone arched fireplace. Dining area next to kitchen in the English Country Cottage. Handscraped walnut random width floors, curved exposed trusses. Wrought iron hardware. The Carriage Home fills in when the kids come home to visit, and holds the garage for the whole idyllic village. This cottage features 2 bedrooms with on suite baths, a large open kitchen, and an warm, comfortable and inviting great room. All overlooking the lake. The third structure is the Wheel House, running a real wonderful old water wheel, and features a private suite upstairs, and a work space downstairs. All homes are slightly different in materials and color, including a few with old terra cotta roofing. Project Location: Ojai, California. Project designed by Maraya Interior Design. From their beautiful resort town of Ojai, they serve clients in Montecito, Hope Ranch, Malibu and Calabasas, across the tri-county area of Santa Barbara, Ventura and Los Angeles, south to Hidden Hills.
Christopher Painter, contractor
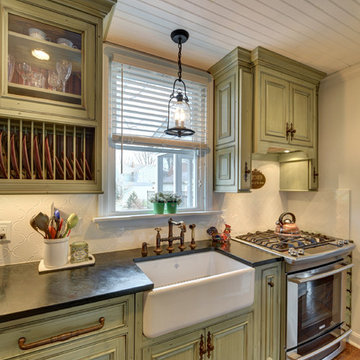
Idee per una cucina country con lavello stile country, ante con bugna sagomata, ante con finitura invecchiata, paraspruzzi bianco, elettrodomestici in acciaio inossidabile, pavimento in legno massello medio e pavimento marrone
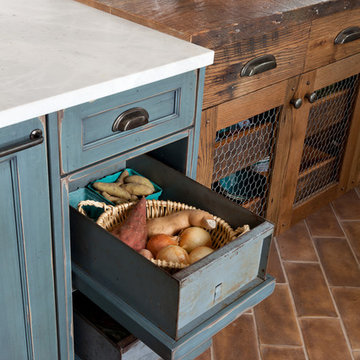
Old military metal bins make up the drawers in this cabinet to add interest and a sense of history. Chicken wire keeps the rustic oak cabinet reminiscent of farmhouse kitchens of the past. A floor of concrete tiles on the diagonal gives the impression of terracotta, but with a much higher durability.
Photography by Emily Minton Redfield
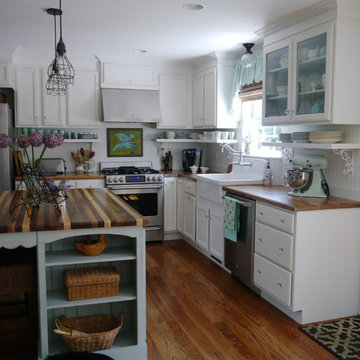
Bulkheads removed and original plus new cabinets painted distressed white and re-installed closer to ceiling with crown molding. Shelving and white cast iron brackets added below cabinets. Custom walnut countertops, bead board backsplash, solid oak hardwood flooring. Recessed lighting, black wire industrial pendant lights. Designer: Cynthia Crane, artist/pottery, www.TheCranesNest.com, cynthiacranespottery.etsy.com
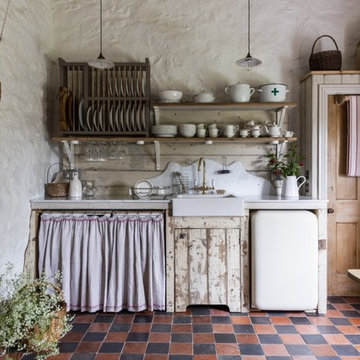
Foto di una cucina country di medie dimensioni con lavello stile country, pavimento in terracotta, pavimento multicolore, nessun'anta, paraspruzzi in legno, nessuna isola, top bianco e ante con finitura invecchiata
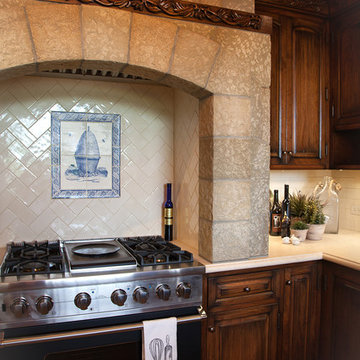
Old World European, Country Cottage. Three separate cottages make up this secluded village over looking a private lake in an old German, English, and French stone villa style. Hand scraped arched trusses, wide width random walnut plank flooring, distressed dark stained raised panel cabinetry, and hand carved moldings make these traditional buildings look like they have been here for 100s of years. Newly built of old materials, and old traditional building methods, including arched planked doors, leathered stone counter tops, stone entry, wrought iron straps, and metal beam straps. The Lake House is the first, a Tudor style cottage with a slate roof, 2 bedrooms, view filled living room open to the dining area, all overlooking the lake. European fantasy cottage with hand hewn beams, exposed curved trusses and scraped walnut floors, carved moldings, steel straps, wrought iron lighting and real stone arched fireplace. Dining area next to kitchen in the English Country Cottage. Handscraped walnut random width floors, curved exposed trusses. Wrought iron hardware. The Carriage Home fills in when the kids come home to visit, and holds the garage for the whole idyllic village. This cottage features 2 bedrooms with on suite baths, a large open kitchen, and an warm, comfortable and inviting great room. All overlooking the lake. The third structure is the Wheel House, running a real wonderful old water wheel, and features a private suite upstairs, and a work space downstairs. All homes are slightly different in materials and color, including a few with old terra cotta roofing. Project Location: Ojai, California. Project designed by Maraya Interior Design. From their beautiful resort town of Ojai, they serve clients in Montecito, Hope Ranch, Malibu and Calabasas, across the tri-county area of Santa Barbara, Ventura and Los Angeles, south to Hidden Hills.
Christopher Painter, contractor
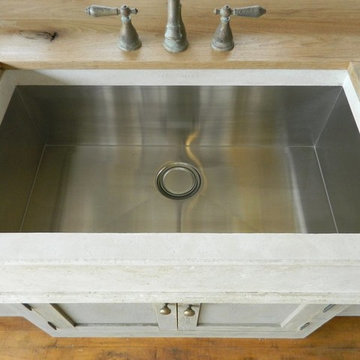
James Gardiner
Esempio di una cucina parallela country chiusa e di medie dimensioni con lavello stile country, ante in stile shaker, ante con finitura invecchiata, top in legno, paraspruzzi bianco, elettrodomestici colorati e parquet chiaro
Esempio di una cucina parallela country chiusa e di medie dimensioni con lavello stile country, ante in stile shaker, ante con finitura invecchiata, top in legno, paraspruzzi bianco, elettrodomestici colorati e parquet chiaro
Cucine country con ante con finitura invecchiata - Foto e idee per arredare
7