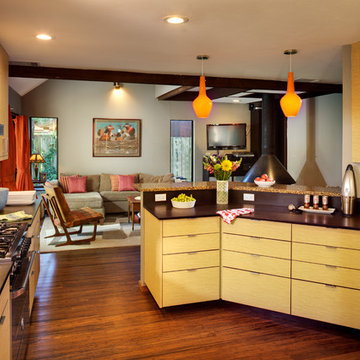Cucine contemporanee - Foto e idee per arredare
Filtra anche per:
Budget
Ordina per:Popolari oggi
41 - 60 di 378 foto
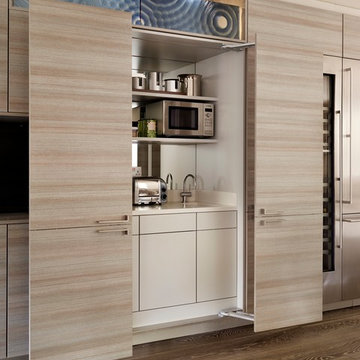
Idee per una cucina contemporanea con ante lisce, ante in legno chiaro, elettrodomestici in acciaio inossidabile, parquet scuro e paraspruzzi a specchio
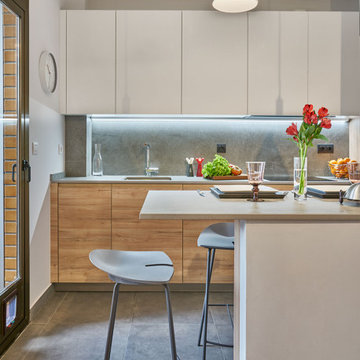
Cocina abierta al salón combinando en la parte de abajo de los muebles laminado en color madera y en su parte de arriba blanco mate.
Encimera y frente Dekton Soke industrial y campana empotrada dentro del mueble.
Lámparas modelo Capuchine en color blanco colocadas sobre el mostrador de la cocina, de la firma Luxcambra.
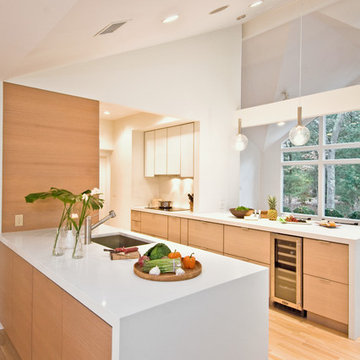
Ispirazione per una cucina parallela contemporanea con lavello sottopiano, ante lisce e ante in legno chiaro
Trova il professionista locale adatto per il tuo progetto
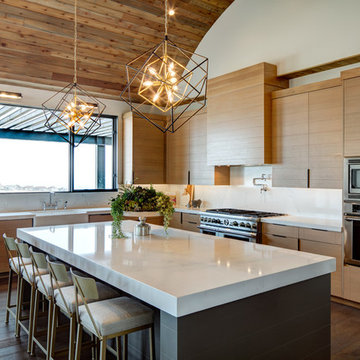
Architect: THINK ARCHITECTURE
Builder: Magleby Construction
Photographer: Blakely Photography
Foto di una cucina contemporanea con lavello stile country, ante lisce, ante in legno chiaro, paraspruzzi bianco, elettrodomestici in acciaio inossidabile, pavimento in legno massello medio, pavimento marrone e top bianco
Foto di una cucina contemporanea con lavello stile country, ante lisce, ante in legno chiaro, paraspruzzi bianco, elettrodomestici in acciaio inossidabile, pavimento in legno massello medio, pavimento marrone e top bianco

A new custom residence in the Harrison Views neighborhood of Issaquah Highlands.
The home incorporates high-performance envelope elements (a few of the strategies so far include alum-clad windows, rock wall house wrap insulation, green-roofs and provision for photovoltaic panels).
The building site has a unique upper bench and lower bench with a steep slope between them. The siting of the house takes advantage of this topography, creating a linear datum line that not only serves as a retaining wall but also as an organizing element for the home’s circulation.
The massing of the home is designed to maximize views, natural daylight and compliment the scale of the surrounding community. The living spaces are oriented to capture the panoramic views to the southwest and northwest, including Lake Washington and the Olympic mountain range as well as Seattle and Bellevue skylines.
A series of green roofs and protected outdoor spaces will allow the homeowners to extend their living spaces year-round.
With an emphasis on durability, the material palette will consist of a gray stained cedar siding, corten steel panels, cement board siding, T&G fir soffits, exposed wood beams, black fiberglass windows, board-formed concrete, glass railings and a standing seam metal roof.
A careful site analysis was done early on to suss out the best views and determine how unbuilt adjacent lots might be developed.
The total area is 3,425 SF of living space plus 575 SF for the garage.
Photos by Benjamin Benschneider. Architecture by Studio Zerbey Architecture + Design. Cabinets by LEICHT SEATTLE.
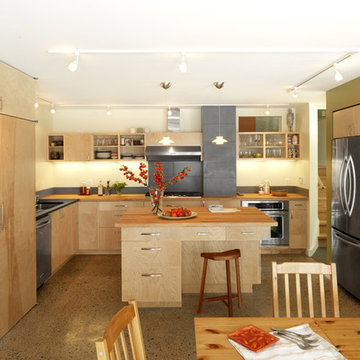
Conner and Buck Design Build
Pill-Maharam Architects
Esempio di una cucina abitabile minimal con ante lisce, elettrodomestici in acciaio inossidabile e top in legno
Esempio di una cucina abitabile minimal con ante lisce, elettrodomestici in acciaio inossidabile e top in legno
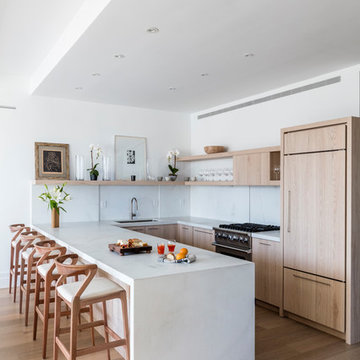
Esempio di una cucina ad U contemporanea con lavello sottopiano, ante lisce, ante in legno chiaro, paraspruzzi bianco, elettrodomestici da incasso, parquet chiaro, penisola, pavimento beige e top bianco
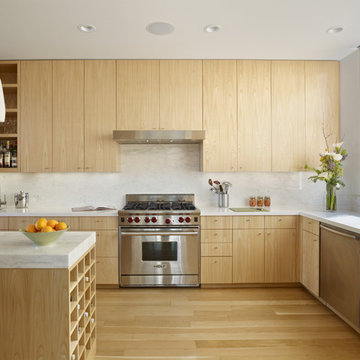
Photography by Bruce Damonte
Esempio di una cucina design con ante lisce, ante in legno chiaro, paraspruzzi bianco e elettrodomestici in acciaio inossidabile
Esempio di una cucina design con ante lisce, ante in legno chiaro, paraspruzzi bianco e elettrodomestici in acciaio inossidabile
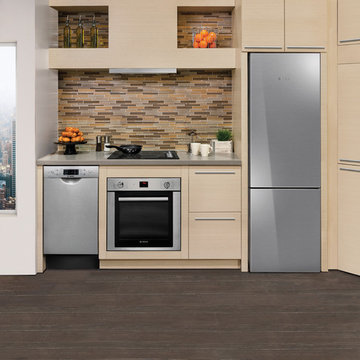
Bosch is committed to pure, purposeful European design that perfectly fits people’s lives. One of the
current U.S. trends is small spaces. Popular in places like Manhattan, the movement is now catching on
in more U.S. cities where small spaces are expanding to include guest suites, media rooms, secondary
vacation homes and other ancillary spaces.
Bosch is satisfying this ever-growing lifestyle trend with modern design, innovation and efficiency you’d
expect. As the 24" Bosch kitchen is specifically designed for small spaces, this is undeniable proof
that a smaller space doesn’t mean a smaller sense of style. Whether it’s city dwellers living in an urban
condo or loft, empty nesters or retirees desiring to downsize, or vacationers enjoying time in a compact
residence club, Bosch brings a premium experience to any kitchen. No matter the size.
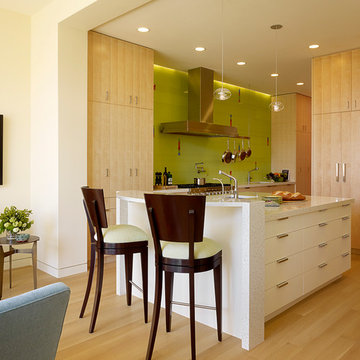
Matthew Millman, Scavullo Design
Immagine di una cucina design con ante lisce, ante in legno chiaro, paraspruzzi verde, paraspruzzi con piastrelle di vetro e elettrodomestici in acciaio inossidabile
Immagine di una cucina design con ante lisce, ante in legno chiaro, paraspruzzi verde, paraspruzzi con piastrelle di vetro e elettrodomestici in acciaio inossidabile
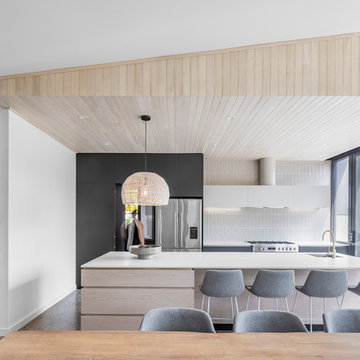
Ispirazione per una cucina minimal con lavello sottopiano, ante lisce, ante in legno chiaro, paraspruzzi bianco, elettrodomestici in acciaio inossidabile, pavimento in cemento, pavimento grigio e top bianco
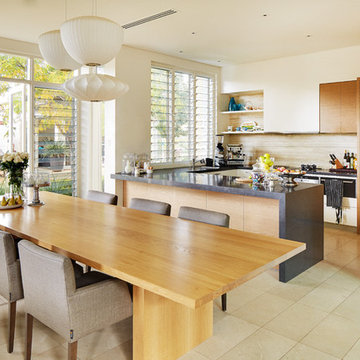
Foto di una cucina design con ante lisce, ante in legno scuro, paraspruzzi beige, elettrodomestici da incasso, penisola, pavimento beige e top grigio
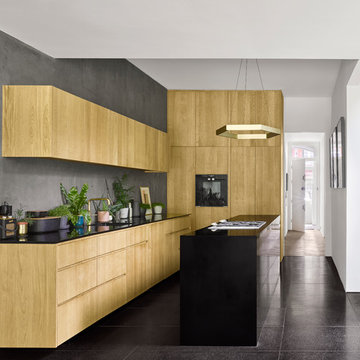
Will Pryce
Immagine di una cucina contemporanea con lavello integrato, ante lisce, ante in legno chiaro, paraspruzzi grigio, pavimento nero e top nero
Immagine di una cucina contemporanea con lavello integrato, ante lisce, ante in legno chiaro, paraspruzzi grigio, pavimento nero e top nero
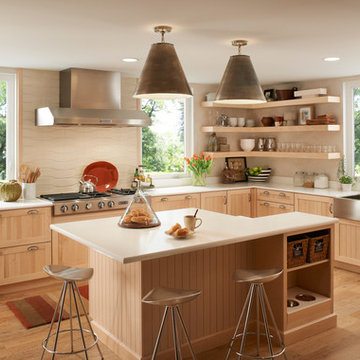
Tuscany® Series vinyl windows by Milgard. http://bit.ly/1HKYAjJ
Idee per una cucina minimal con lavello stile country, nessun'anta e ante in legno chiaro
Idee per una cucina minimal con lavello stile country, nessun'anta e ante in legno chiaro
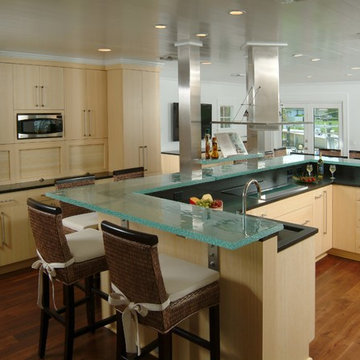
Ispirazione per una cucina contemporanea con ante lisce, elettrodomestici in acciaio inossidabile, top in vetro e top turchese
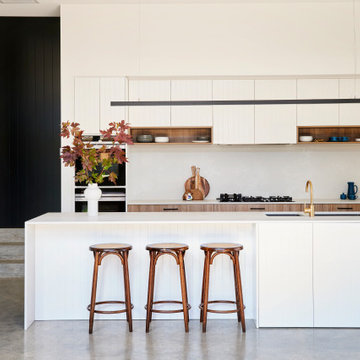
Esempio di una grande cucina minimal con lavello sottopiano, ante lisce, ante bianche, elettrodomestici neri, pavimento grigio, top bianco, paraspruzzi bianco e pavimento in cemento
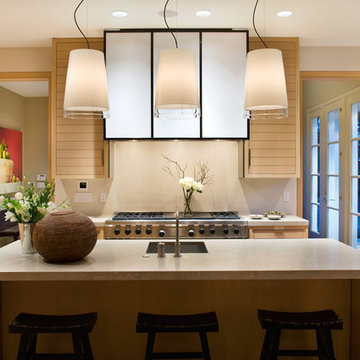
Immagine di una cucina minimal con ante a persiana e elettrodomestici in acciaio inossidabile
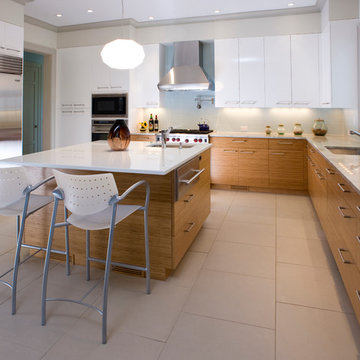
Kitchen Cabinetry by East End Country Kitchens
Photo by Tony Lopez
Esempio di una cucina ad U contemporanea con ante lisce, ante bianche e elettrodomestici in acciaio inossidabile
Esempio di una cucina ad U contemporanea con ante lisce, ante bianche e elettrodomestici in acciaio inossidabile
Cucine contemporanee - Foto e idee per arredare
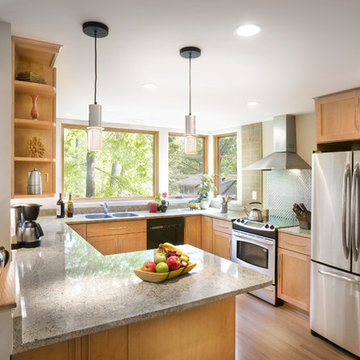
© Michael Matsil Photography
Idee per una cucina ad U minimal con elettrodomestici in acciaio inossidabile
Idee per una cucina ad U minimal con elettrodomestici in acciaio inossidabile
3
